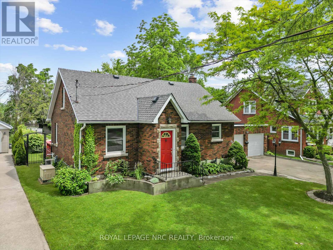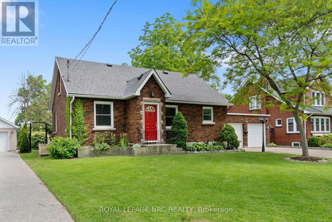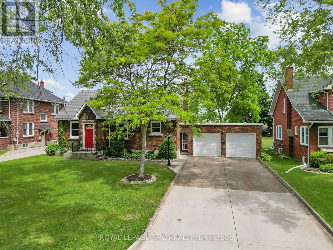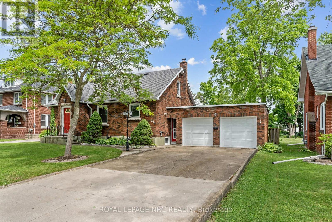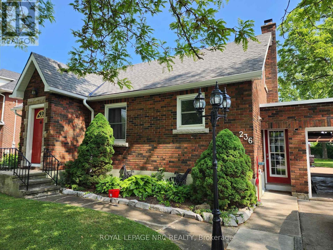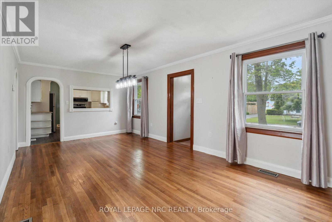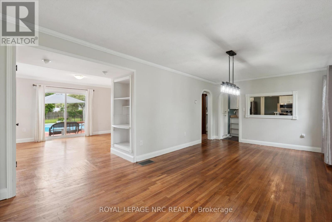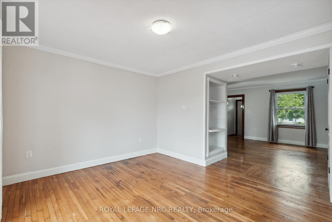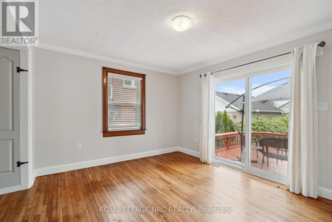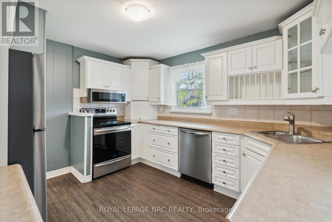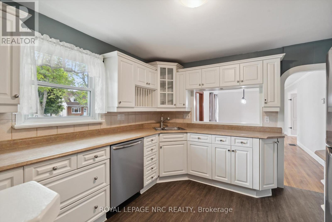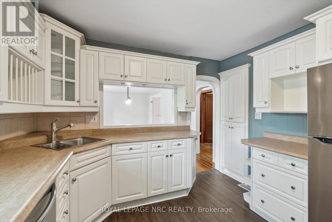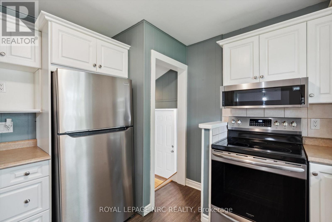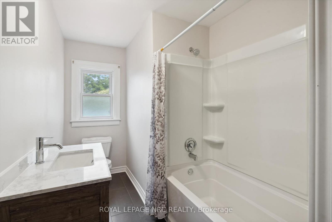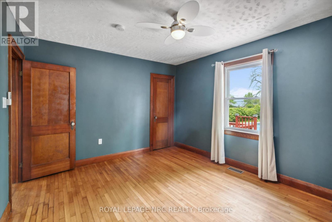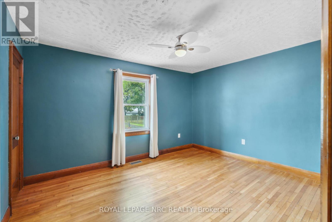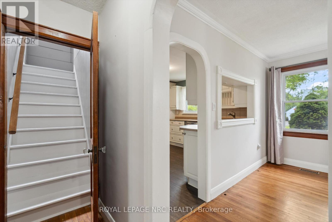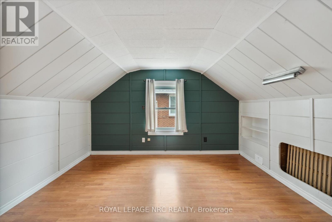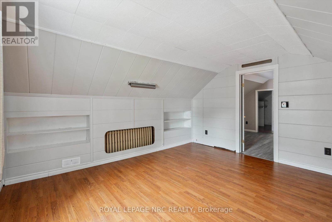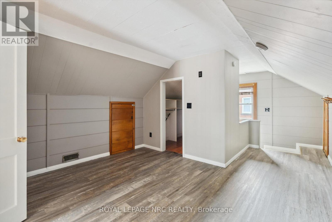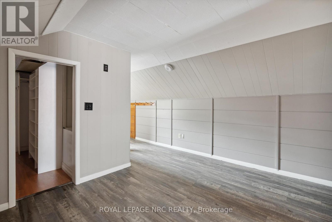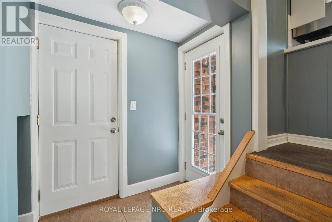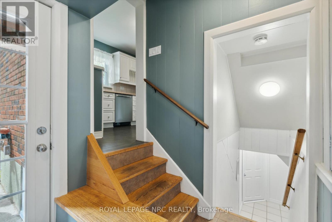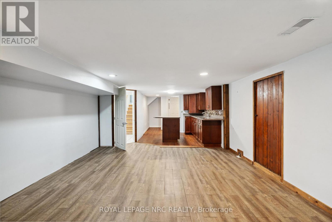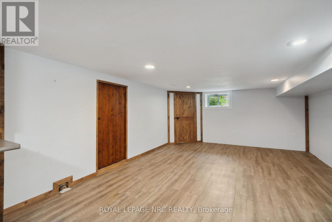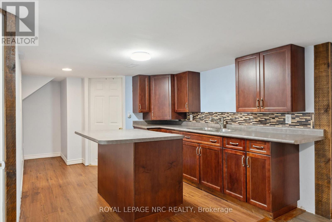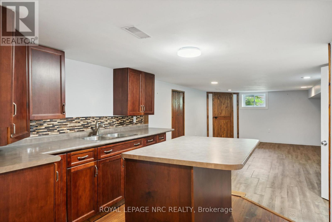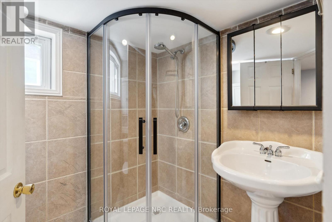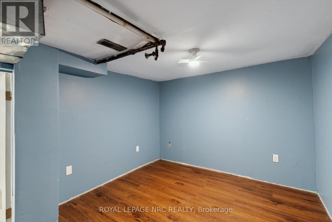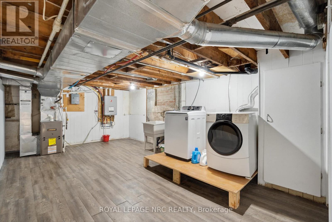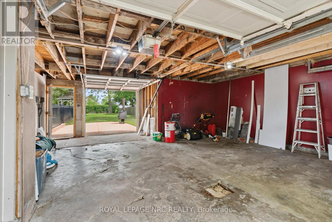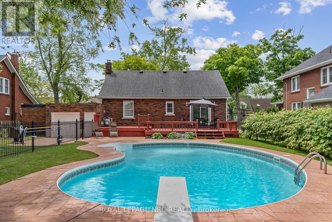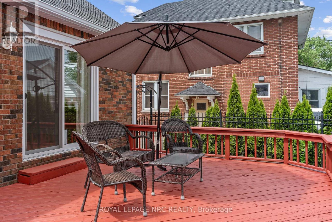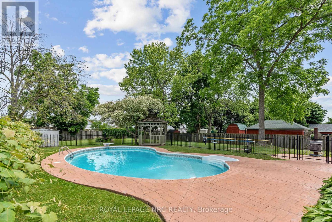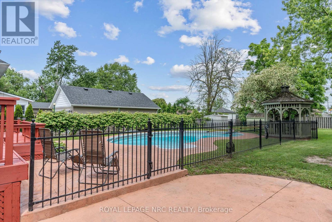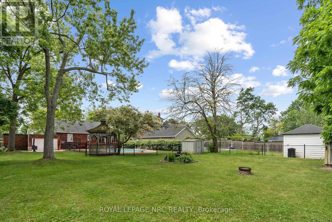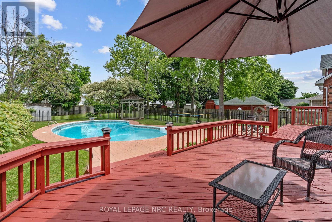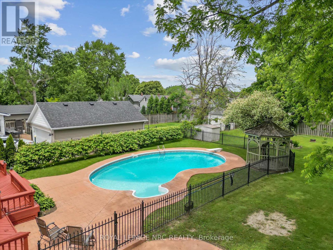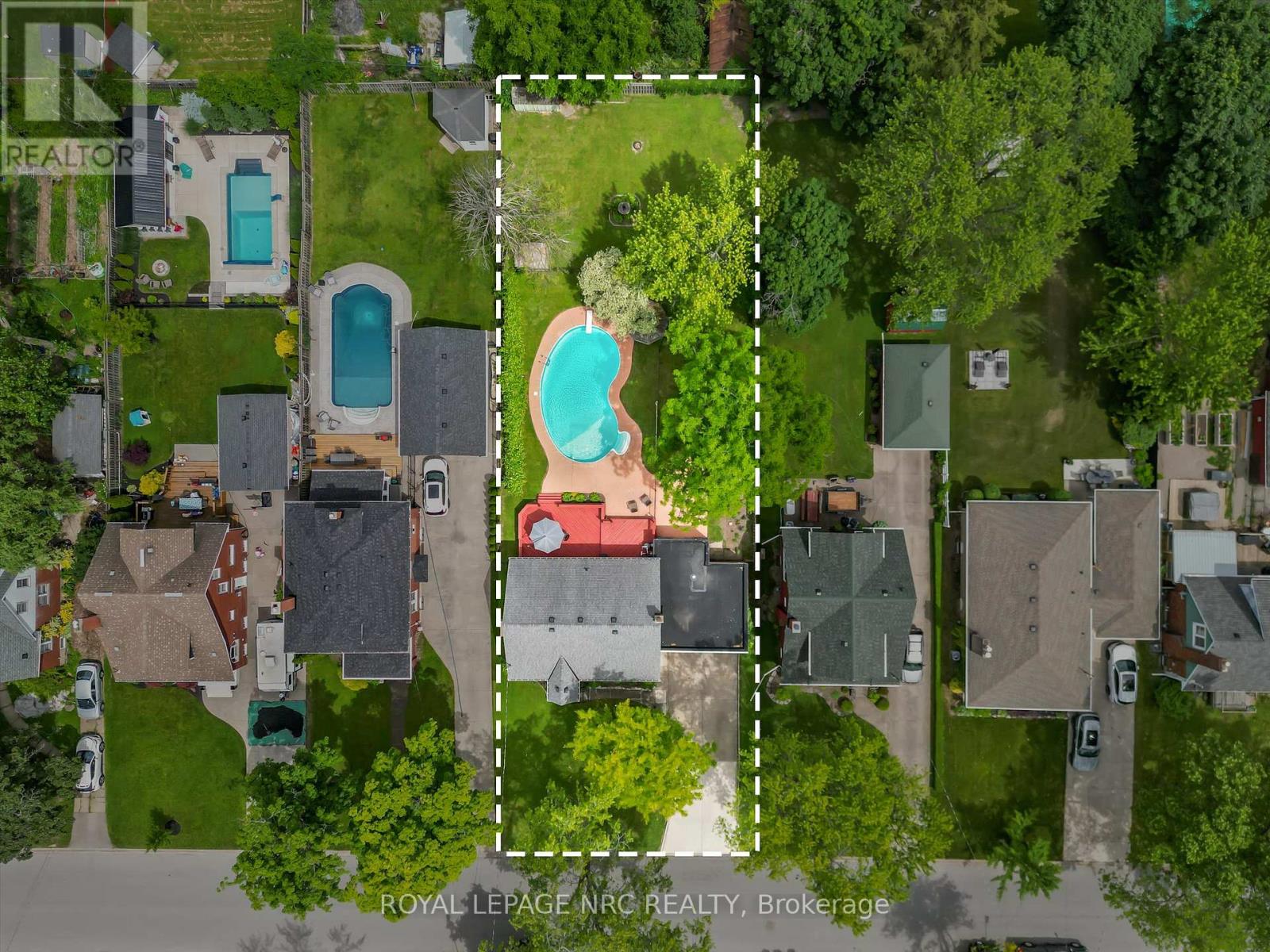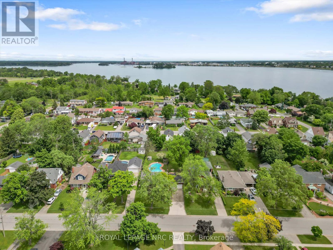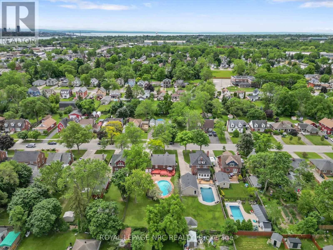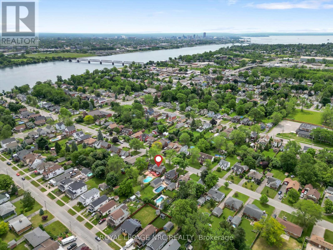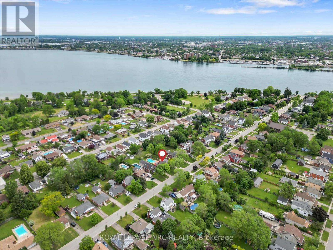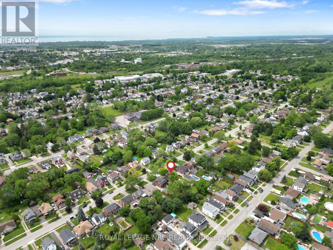236 Highland Avenue Fort Erie, Ontario L2A 2X7
$579,900
Welcome to 236 Highland Ave a warm and inviting 2-bedroom, 2-bathroom two-storey home tucked away in one of Fort Eries most peaceful and charming neighborhoods. This lovingly maintained home offers a fully fenced backyard retreat complete with an inground pool perfect for summer fun, family gatherings, or quiet evenings under the stars. Inside, you'll find thoughtful updates including a brand new sliding door (2025), a new furnace (2024), and new pool water pump. You'll also find that the soffit, eavestroughs and fascia are all new (2024). Bonus features like a Generac backup system add extra peace of mind. This home is ideally located just minutes from local amenities and the QEW, and only steps from the Niagara River (Lake Erie) and the Peace Bridge, this home truly combines comfort and convenience. (id:50886)
Property Details
| MLS® Number | X12228607 |
| Property Type | Single Family |
| Community Name | 332 - Central |
| Features | Carpet Free |
| Parking Space Total | 6 |
| Pool Type | Inground Pool |
| Structure | Deck |
Building
| Bathroom Total | 2 |
| Bedrooms Above Ground | 2 |
| Bedrooms Total | 2 |
| Age | 51 To 99 Years |
| Appliances | Garage Door Opener Remote(s), Water Heater - Tankless, Dishwasher, Dryer, Microwave, Stove, Washer, Window Coverings, Refrigerator |
| Basement Development | Partially Finished |
| Basement Type | Full (partially Finished) |
| Construction Style Attachment | Detached |
| Cooling Type | Central Air Conditioning |
| Exterior Finish | Brick |
| Foundation Type | Block |
| Heating Fuel | Natural Gas |
| Heating Type | Forced Air |
| Stories Total | 2 |
| Size Interior | 1,500 - 2,000 Ft2 |
| Type | House |
| Utility Water | Municipal Water |
Parking
| Attached Garage | |
| Garage |
Land
| Acreage | No |
| Landscape Features | Landscaped |
| Sewer | Sanitary Sewer |
| Size Depth | 183 Ft ,7 In |
| Size Frontage | 66 Ft ,2 In |
| Size Irregular | 66.2 X 183.6 Ft |
| Size Total Text | 66.2 X 183.6 Ft|under 1/2 Acre |
| Zoning Description | R2 |
Rooms
| Level | Type | Length | Width | Dimensions |
|---|---|---|---|---|
| Second Level | Bedroom 2 | 4.27 m | 3.86 m | 4.27 m x 3.86 m |
| Second Level | Playroom | 3.91 m | 3.35 m | 3.91 m x 3.35 m |
| Basement | Kitchen | 3.25 m | 2.9 m | 3.25 m x 2.9 m |
| Basement | Bathroom | 2.13 m | 1.68 m | 2.13 m x 1.68 m |
| Basement | Laundry Room | 5.61 m | 3.51 m | 5.61 m x 3.51 m |
| Basement | Office | 3.35 m | 2.8 m | 3.35 m x 2.8 m |
| Basement | Living Room | 5.1 m | 4.1 m | 5.1 m x 4.1 m |
| Main Level | Foyer | 1.98 m | 1.75 m | 1.98 m x 1.75 m |
| Main Level | Kitchen | 3.7 m | 3.3 m | 3.7 m x 3.3 m |
| Main Level | Living Room | 6.6 m | 3.51 m | 6.6 m x 3.51 m |
| Main Level | Den | 4.11 m | 3.35 m | 4.11 m x 3.35 m |
| Main Level | Other | 1.52 m | 1.22 m | 1.52 m x 1.22 m |
| Main Level | Bedroom | 4.11 m | 3.38 m | 4.11 m x 3.38 m |
| Main Level | Bathroom | 3.38 m | 1.96 m | 3.38 m x 1.96 m |
https://www.realtor.ca/real-estate/28485177/236-highland-avenue-fort-erie-central-332-central
Contact Us
Contact us for more information
Milos Krtek
Salesperson
www.miloshomes.com/
www.facebook.com/TeamMilosrlp
www.linkedin.com/in/teammilos2022?utm_source=share&utm_campaign=share_via&utm_content=profil
www.instagram.com/teammilosrlp?igsh=MTA1YXgybzBqM2VvZA%3D%3D&utm_source=qr
318 Ridge Road N
Ridgeway, Ontario L0S 1N0
(905) 894-4014
www.nrcrealty.ca/
Jordyne Exnowski
Salesperson
www.facebook.com/TeamMilosrlp
www.instagram.com/jordyne.exnowskirlp?igsh=M2E2ZnhwNTRhOG1u&utm_source=qr
318 Ridge Road N
Ridgeway, Ontario L0S 1N0
(905) 894-4014
www.nrcrealty.ca/

