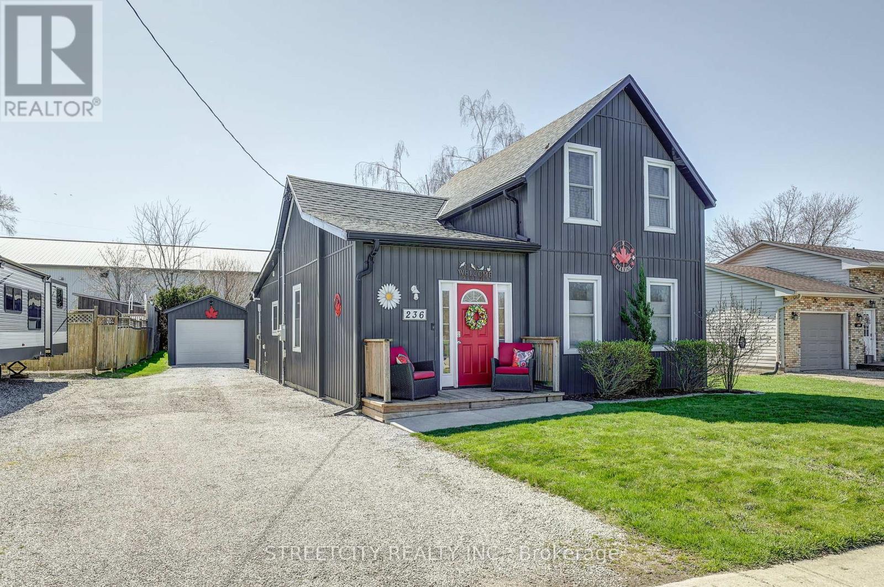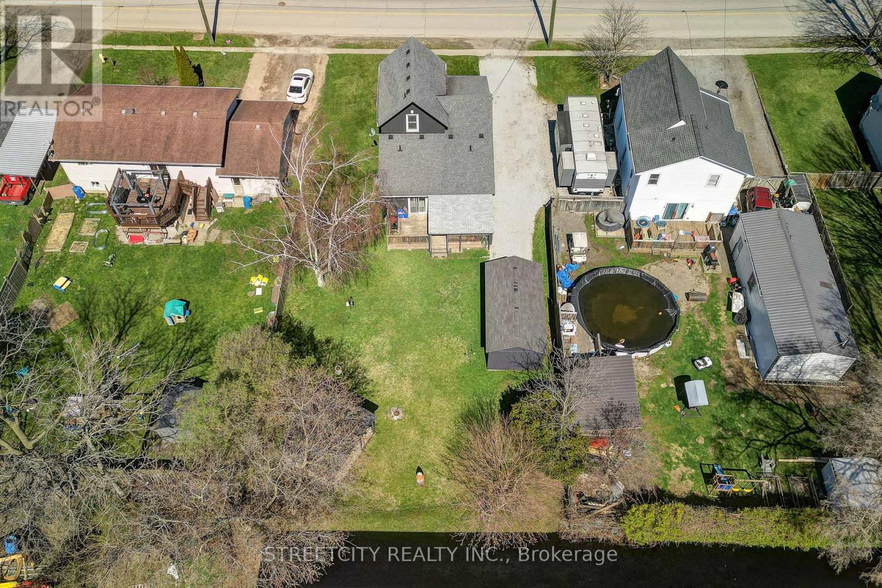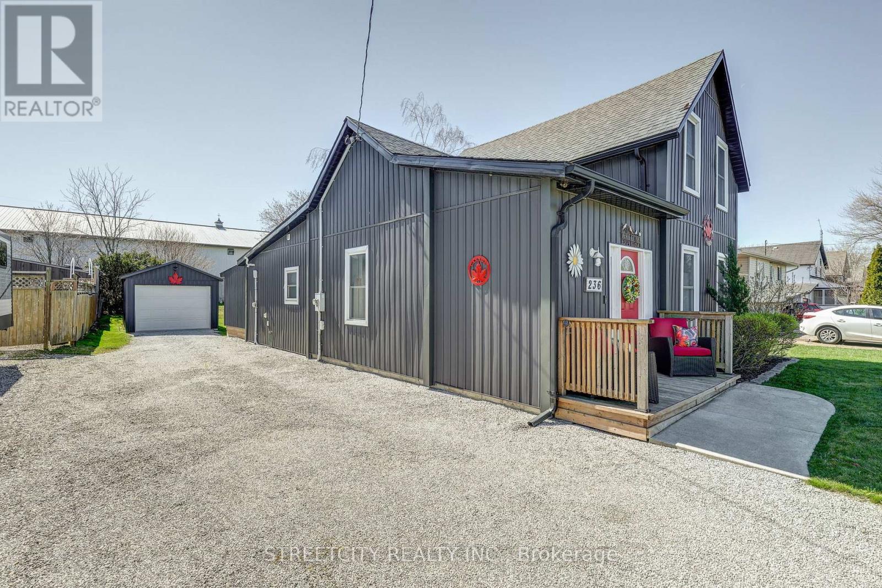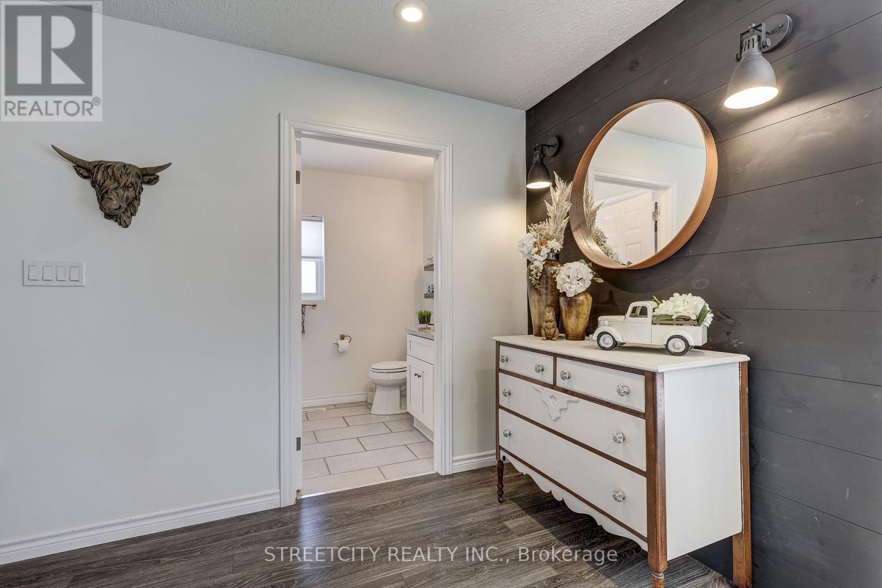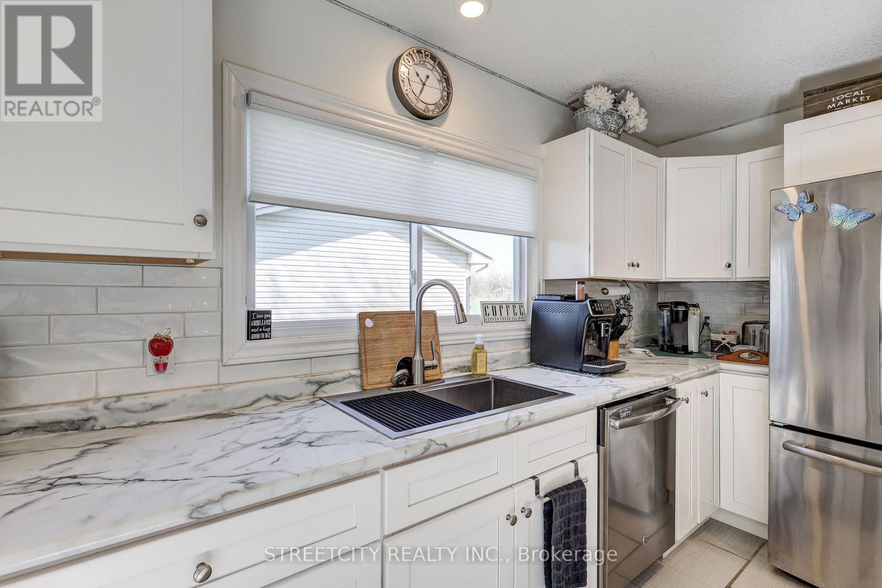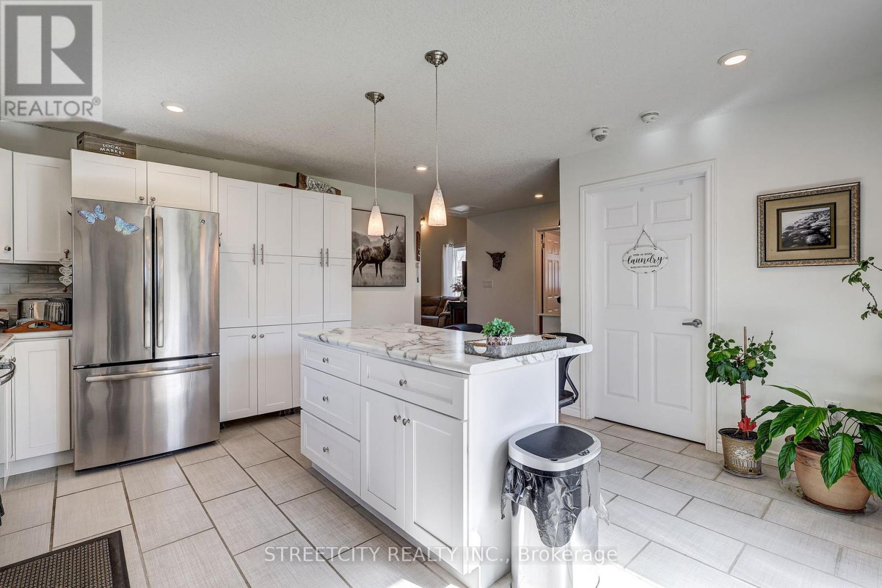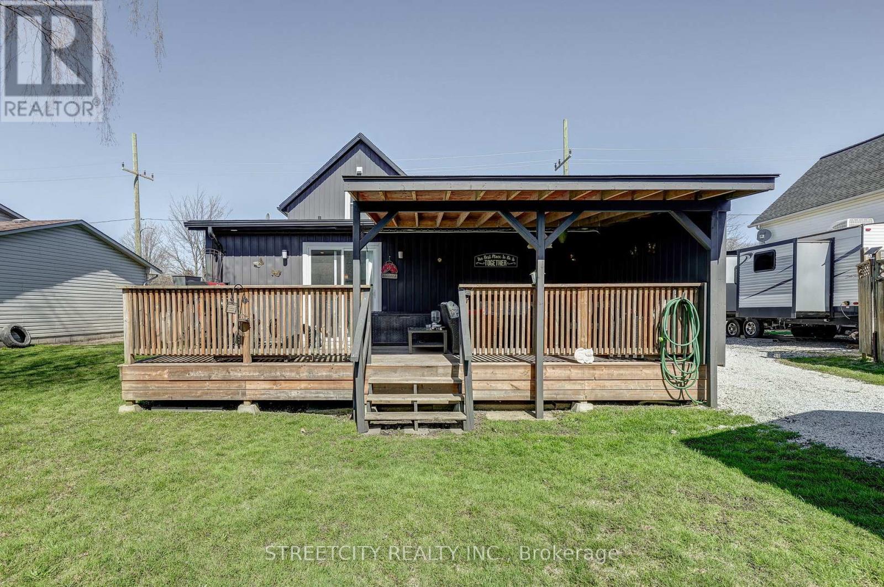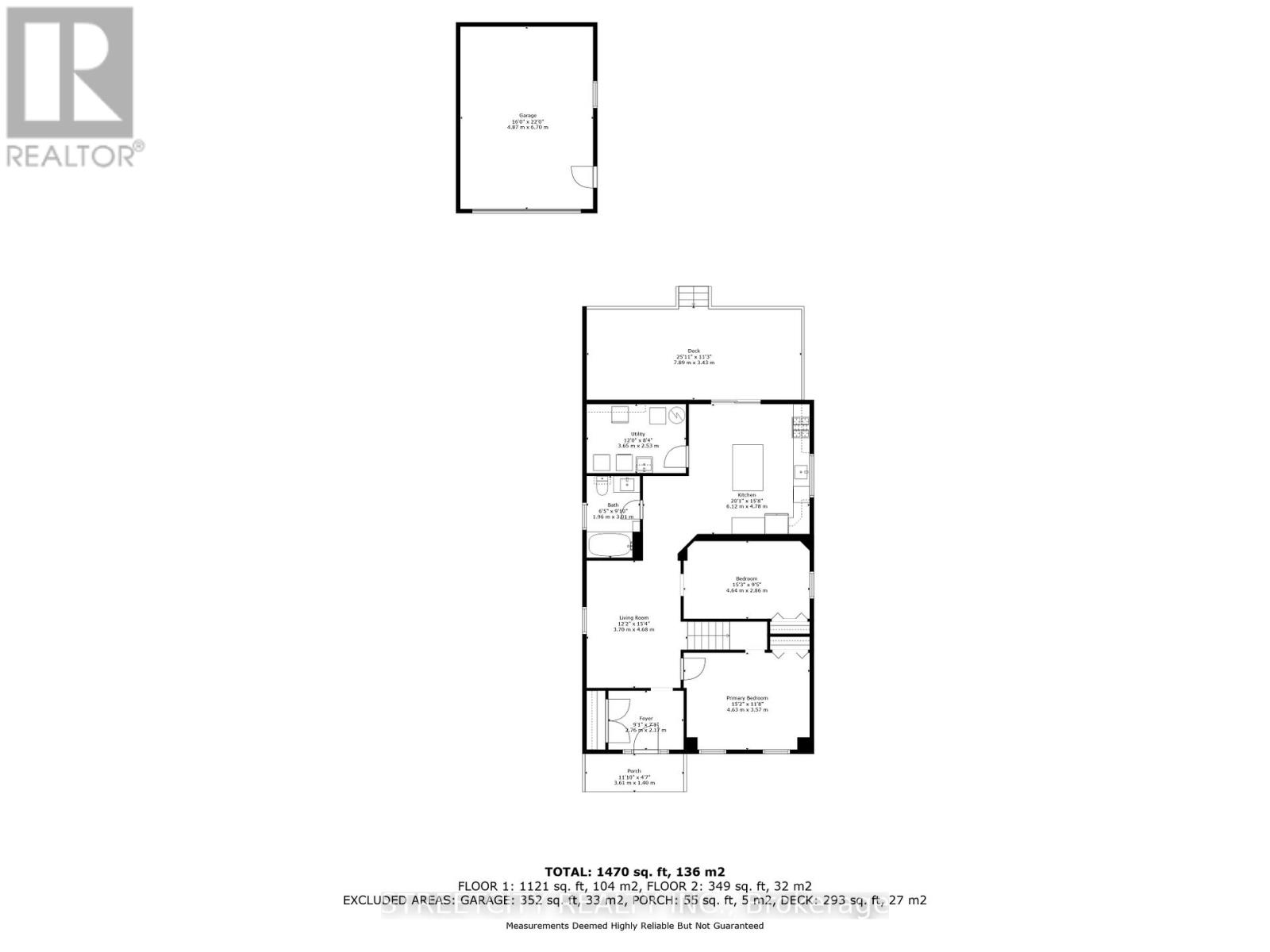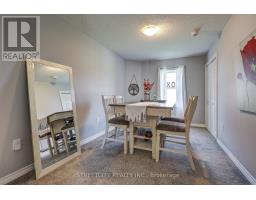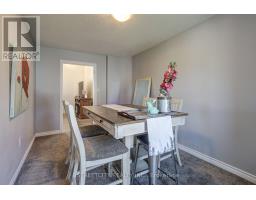236 Marsh Line Dutton/dunwich, Ontario N0L 1J0
$524,900
This gorgeous 3-bedroom, 2-bathroom home was completely renovated down to the studs less than 10 years ago and offers a perfect blend of modern comfort and small-town charm. Situated on a spacious 66 x 132-foot lot in the quaint town of Dutton, just 20 minutes from London with convenient access to the 401, this property is a dream to show. The main floor is ideal for those seeking single-level living, featuring a generous kitchen and living room, perfect spaces for entertaining, two comfortable bedrooms, a stylish 4-piece bathroom, and a convenient laundry room. Upstairs, the entire second level creates an ideal primary suite with a 4-piece bathroom complete with a walk-in shower and double sinksperfect for a young family or those who love extra space. Step through the kitchen's patio doors to a covered deck, ideal for summer barbecues, watching TV outdoors, or simply enjoying the view while the kids and pets play in the expansive backyard. A detached garage (23.5 x 11.11 feet) offers endless potential as a workshop, and there's also a sizable shed to keep all your lawn equipment organized. Additional features include updated electrical, plumbing, HVAC, shingles, and insulation, all completed in 2016, plus parking for up to seven vehicles and scenic green space directly across the street. Move-in-ready and beautifully maintained, all that's left to do is pack your bags and start your next chapter in this inviting home. (id:50886)
Open House
This property has open houses!
1:00 pm
Ends at:3:00 pm
Property Details
| MLS® Number | X12098199 |
| Property Type | Single Family |
| Community Name | Dutton |
| Amenities Near By | Park, Schools |
| Community Features | School Bus |
| Equipment Type | Water Heater |
| Parking Space Total | 8 |
| Rental Equipment Type | Water Heater |
| Structure | Deck, Shed, Workshop |
Building
| Bathroom Total | 2 |
| Bedrooms Above Ground | 3 |
| Bedrooms Total | 3 |
| Age | 100+ Years |
| Appliances | Garage Door Opener Remote(s), Dishwasher, Dryer, Microwave, Stove, Washer, Refrigerator |
| Basement Type | Crawl Space |
| Construction Style Attachment | Detached |
| Cooling Type | Central Air Conditioning |
| Exterior Finish | Vinyl Siding |
| Heating Fuel | Natural Gas |
| Heating Type | Forced Air |
| Stories Total | 2 |
| Size Interior | 700 - 1,100 Ft2 |
| Type | House |
| Utility Water | Municipal Water |
Parking
| Detached Garage | |
| Garage |
Land
| Acreage | No |
| Land Amenities | Park, Schools |
| Landscape Features | Landscaped |
| Sewer | Sanitary Sewer |
| Size Depth | 132 Ft |
| Size Frontage | 66 Ft |
| Size Irregular | 66 X 132 Ft |
| Size Total Text | 66 X 132 Ft|under 1/2 Acre |
Rooms
| Level | Type | Length | Width | Dimensions |
|---|---|---|---|---|
| Second Level | Bedroom 3 | 3.58 m | 3.53 m | 3.58 m x 3.53 m |
| Second Level | Bathroom | Measurements not available | ||
| Main Level | Kitchen | 4.46 m | 4.38 m | 4.46 m x 4.38 m |
| Main Level | Living Room | 4.57 m | 3.43 m | 4.57 m x 3.43 m |
| Main Level | Primary Bedroom | 4.53 m | 3.5 m | 4.53 m x 3.5 m |
| Main Level | Bathroom | Measurements not available | ||
| Main Level | Laundry Room | 3.67 m | 2.52 m | 3.67 m x 2.52 m |
| Main Level | Foyer | 2.61 m | 2.29 m | 2.61 m x 2.29 m |
| Main Level | Bedroom 2 | 4.53 m | 2.72 m | 4.53 m x 2.72 m |
https://www.realtor.ca/real-estate/28202233/236-marsh-line-duttondunwich-dutton-dutton
Contact Us
Contact us for more information
Jeff West
Salesperson
(226) 688-7672
jwest@streetcityrealty.com/
519 York Street
London, Ontario N6B 1R4
(519) 649-6900

