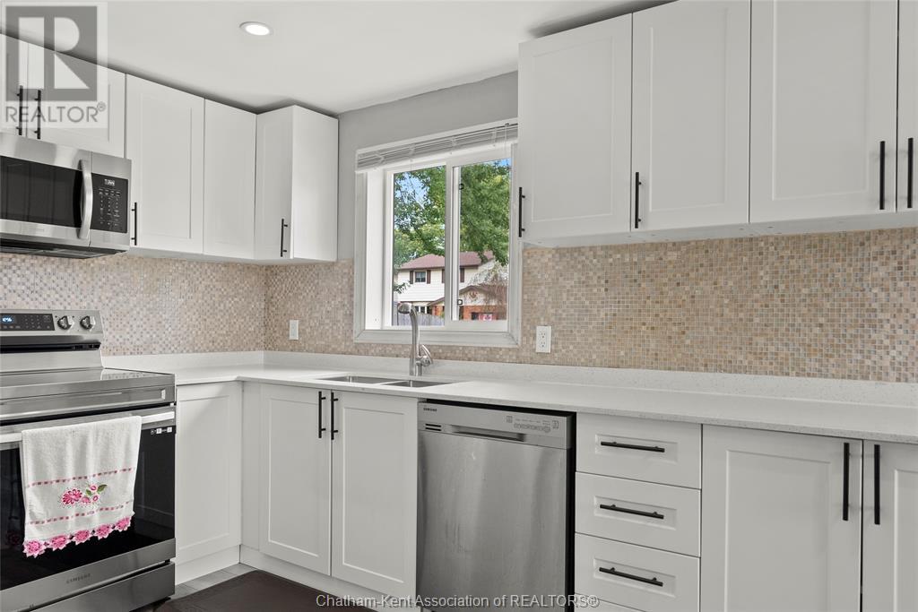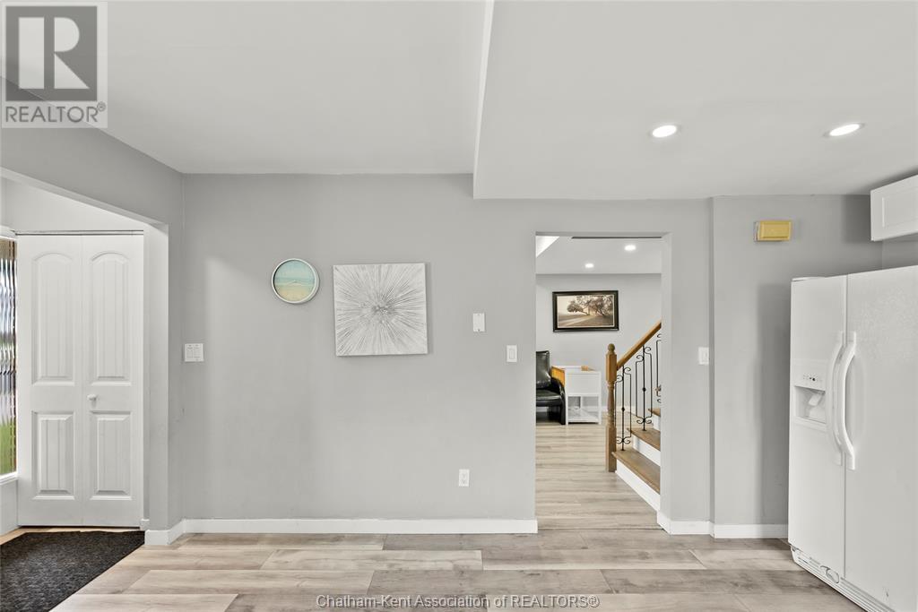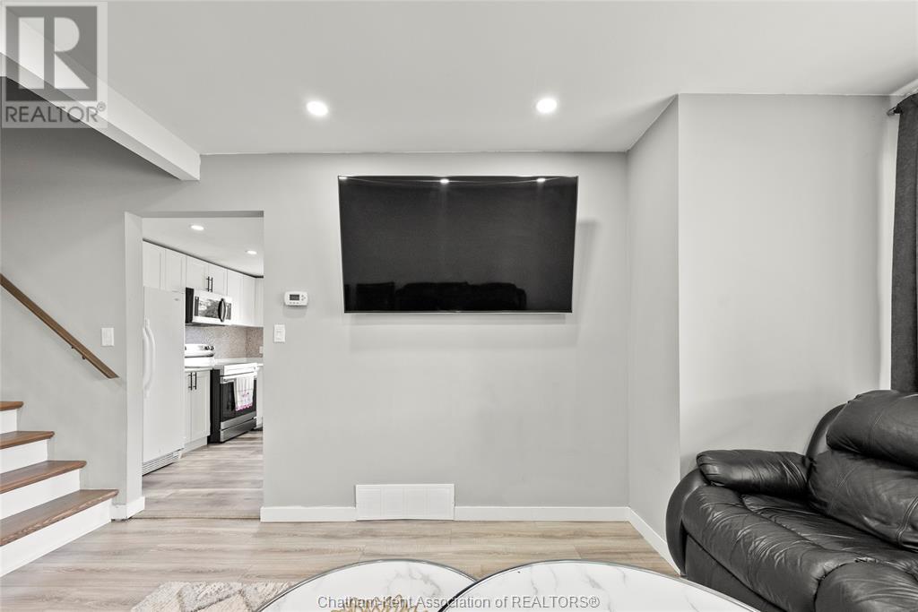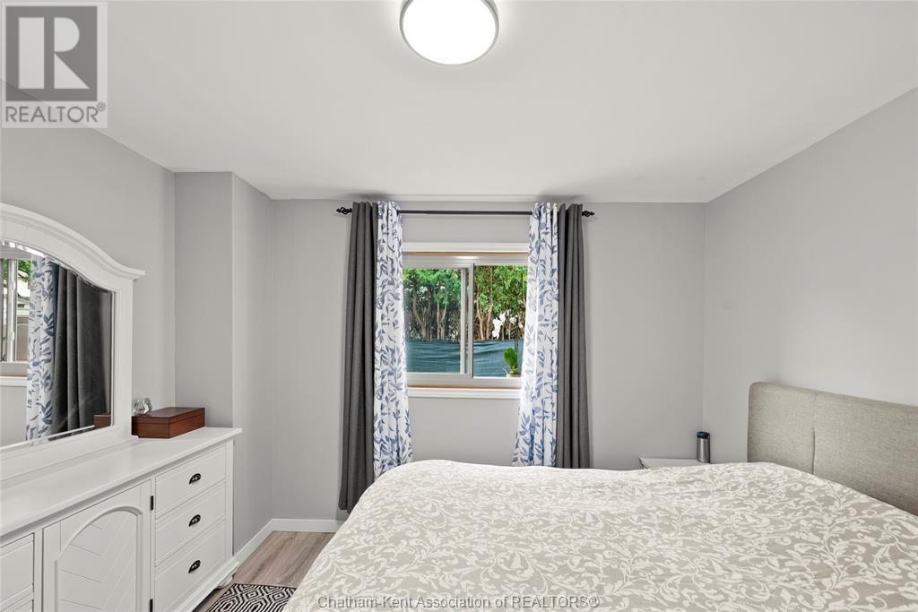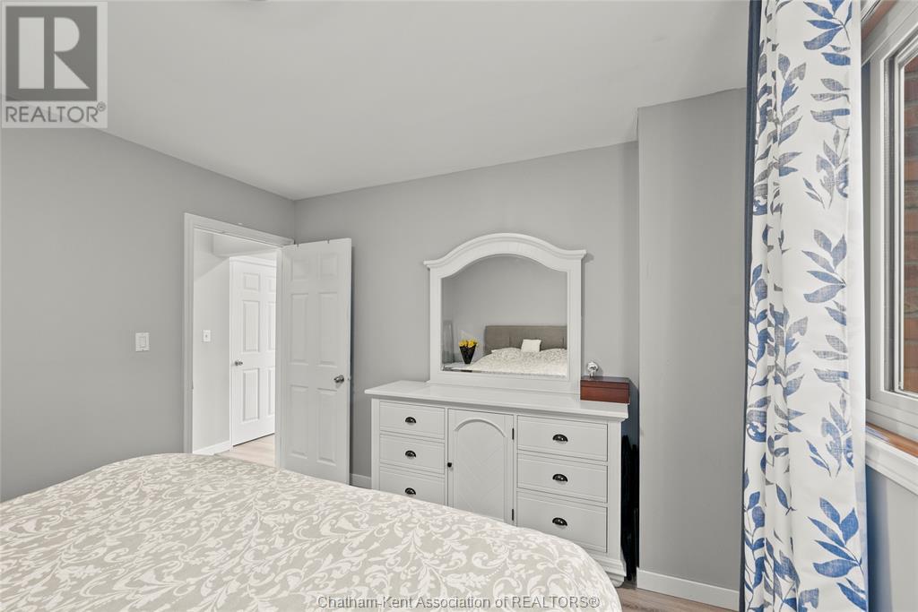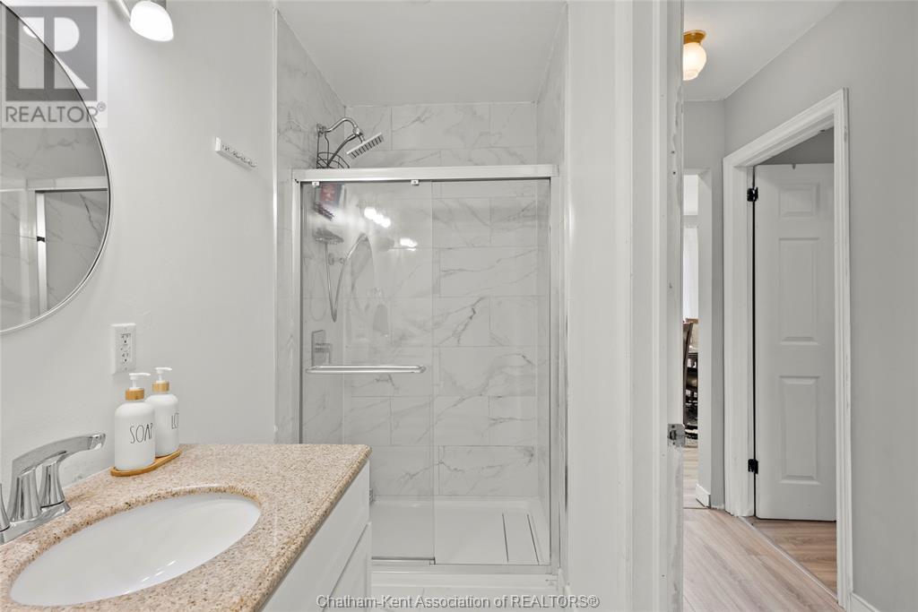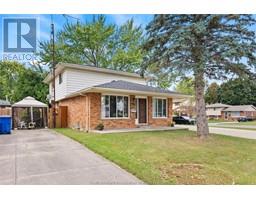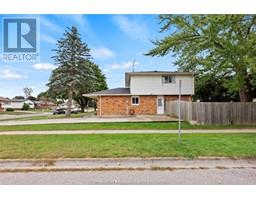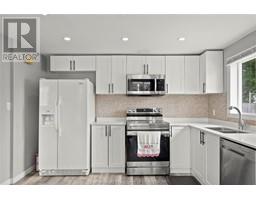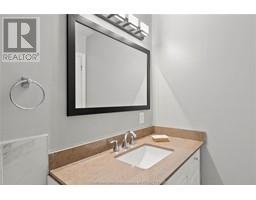236 Michener Road Chatham, Ontario N7L 4W7
$429,900
Located in a sought-after North Side neighbourhood, this home combines convenience with family-friendly living, with a park just across the street and schools only steps away. The upper level features 3 spacious bedrooms, including a large primary suite with a walk-in closet offering ample storage. The main floor boasts a thoughtful layout, blending comfort and functionality. The formal dining room is perfect for entertaining, and the versatile 4th bedroom can serve as a guest room, home office, or playroom. The expansive basement is a blank slate, ready for your custom vision. Outside, the fully fenced and beautifully landscaped backyard offers a private retreat, ideal for family gatherings, gardening, or unwinding. With plenty of updates already done, this home is move-in ready. Don’t delay—call today! (id:50886)
Property Details
| MLS® Number | 24029426 |
| Property Type | Single Family |
| Features | Double Width Or More Driveway, Concrete Driveway |
Building
| BathroomTotal | 2 |
| BedroomsAboveGround | 4 |
| BedroomsTotal | 4 |
| ArchitecturalStyle | 3 Level |
| ConstructedDate | 1979 |
| ConstructionStyleAttachment | Detached |
| ConstructionStyleSplitLevel | Backsplit |
| CoolingType | Central Air Conditioning |
| ExteriorFinish | Aluminum/vinyl, Brick |
| FlooringType | Ceramic/porcelain, Laminate |
| FoundationType | Block |
| HeatingFuel | Natural Gas |
| HeatingType | Forced Air |
Land
| Acreage | No |
| FenceType | Fence |
| LandscapeFeatures | Landscaped |
| SizeIrregular | 51.5x97.70 |
| SizeTotalText | 51.5x97.70|under 1/4 Acre |
| ZoningDescription | Rl1 |
Rooms
| Level | Type | Length | Width | Dimensions |
|---|---|---|---|---|
| Second Level | 4pc Bathroom | 9 ft ,7 in | 5 ft | 9 ft ,7 in x 5 ft |
| Second Level | Bedroom | 13 ft | 9 ft ,11 in | 13 ft x 9 ft ,11 in |
| Second Level | Bedroom | 13 ft ,6 in | 12 ft | 13 ft ,6 in x 12 ft |
| Second Level | Primary Bedroom | 20 ft ,1 in | 13 ft ,8 in | 20 ft ,1 in x 13 ft ,8 in |
| Basement | Storage | 19 ft ,1 in | 11 ft ,5 in | 19 ft ,1 in x 11 ft ,5 in |
| Basement | Other | 23 ft ,7 in | 19 ft ,2 in | 23 ft ,7 in x 19 ft ,2 in |
| Basement | Utility Room | 19 ft ,1 in | 11 ft ,7 in | 19 ft ,1 in x 11 ft ,7 in |
| Main Level | 3pc Bathroom | 11 ft ,6 in | 3 ft ,11 in | 11 ft ,6 in x 3 ft ,11 in |
| Main Level | Bedroom | 11 ft ,7 in | 10 ft ,10 in | 11 ft ,7 in x 10 ft ,10 in |
| Main Level | Living Room | 19 ft ,3 in | 11 ft ,7 in | 19 ft ,3 in x 11 ft ,7 in |
| Main Level | Dining Room | 19 ft ,3 in | 11 ft ,7 in | 19 ft ,3 in x 11 ft ,7 in |
| Main Level | Kitchen | 19 ft ,1 in | 11 ft ,9 in | 19 ft ,1 in x 11 ft ,9 in |
https://www.realtor.ca/real-estate/27740148/236-michener-road-chatham
Interested?
Contact us for more information
Jeff Godreau
Sales Person
425 Mcnaughton Ave W.
Chatham, Ontario N7L 4K4
Kristel Brink
Sales Person
425 Mcnaughton Ave W.
Chatham, Ontario N7L 4K4













