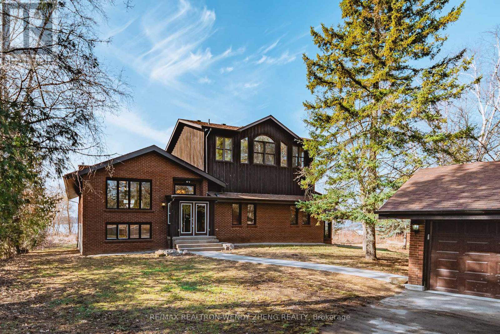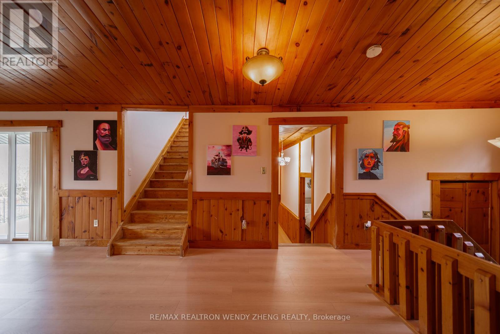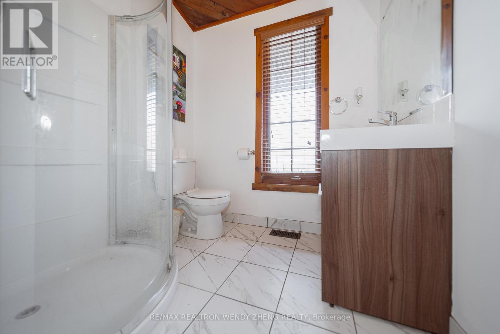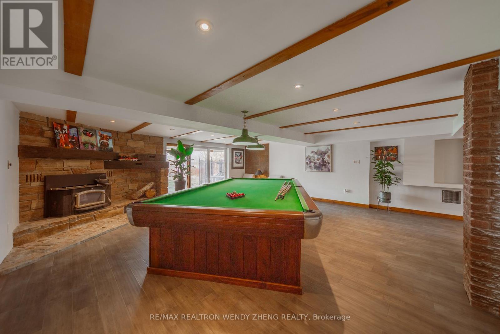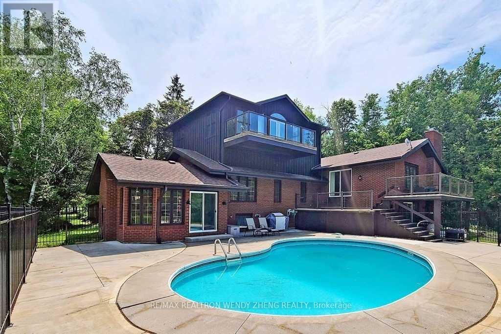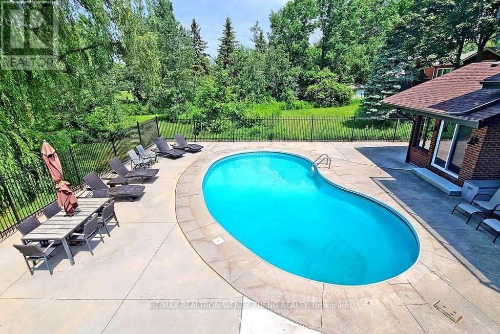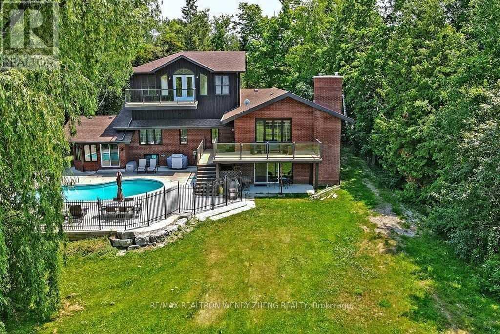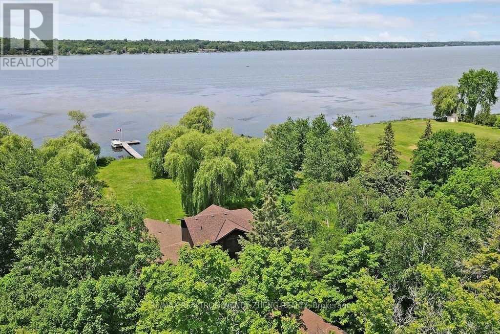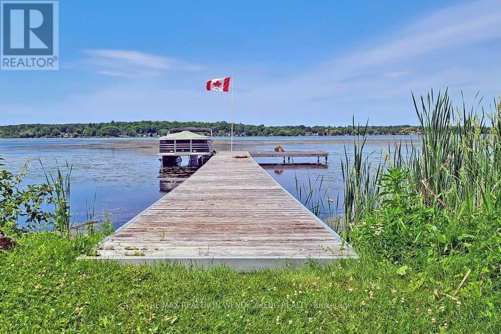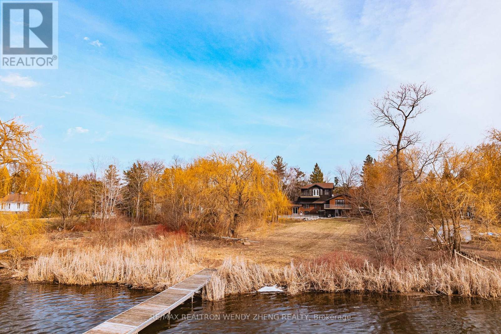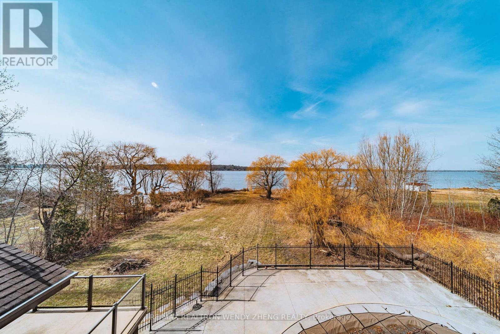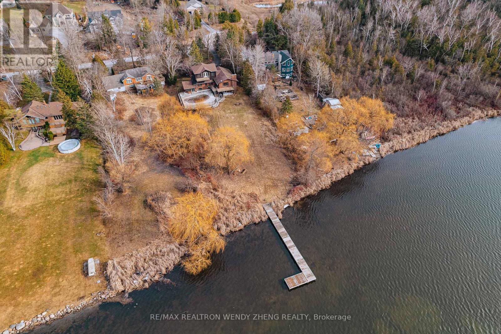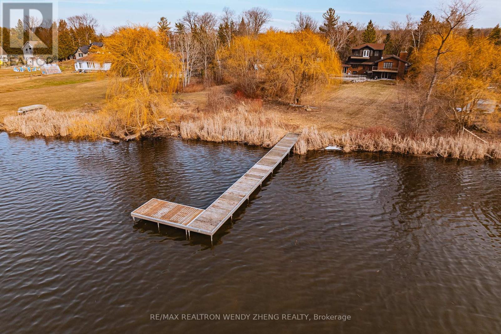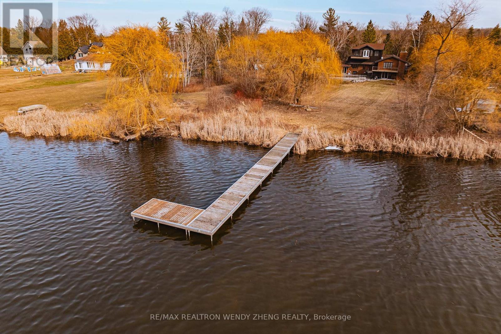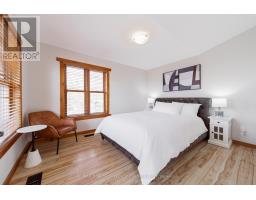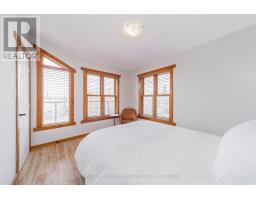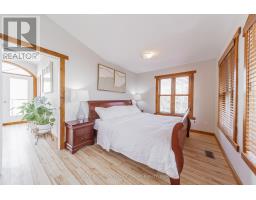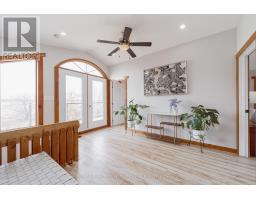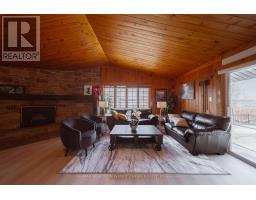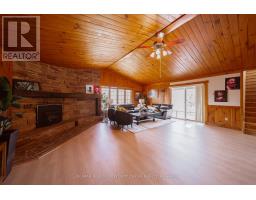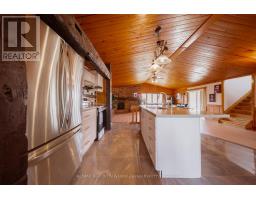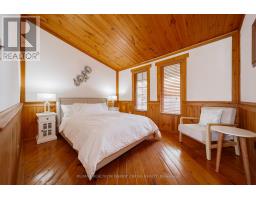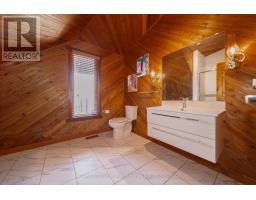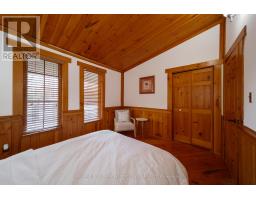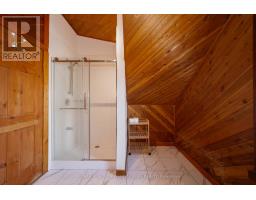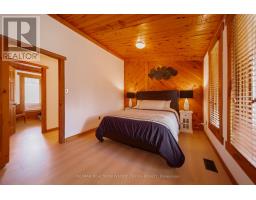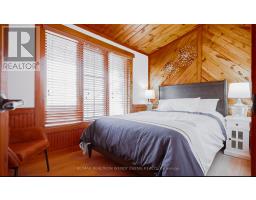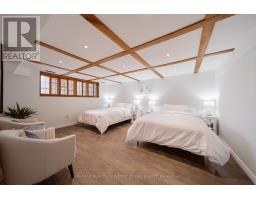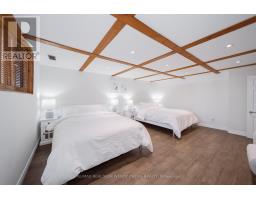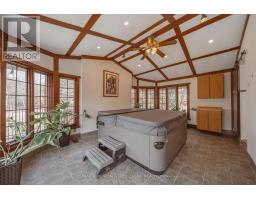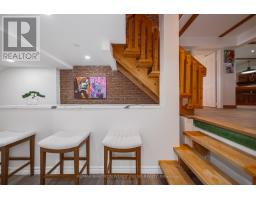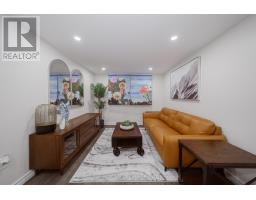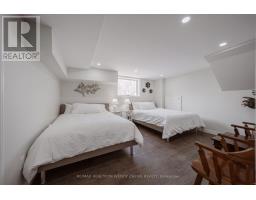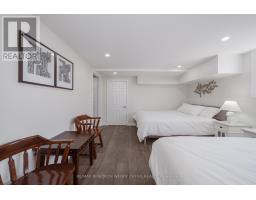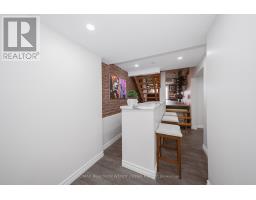236 Summit Drive Scugog, Ontario L0B 1E0
$1,580,000
Experience lakeside living on Lake Scugog with this distinctive cottage offering 100 feet of shoreline and a private dock. Enjoy sweeping sunset views, 5 comfortable bedrooms, and four updated 3-piece bathrooms supported by a high-capacity water pressure system. Relax in the heated inground pool or the 6-person indoor hot tub, and cook with ease in the bright, open-concept kitchen. Multiple balconies provide stunning lake and sunset vantage points, along with plenty of space for summer fun. Sitting on a regular lot with excellent potential and only minutes from Port Perry and the casino, plus fibre-optic internet available-this is a property you truly have to see... (id:50886)
Property Details
| MLS® Number | E12549168 |
| Property Type | Single Family |
| Community Name | Rural Scugog |
| Easement | Unknown |
| Features | Carpet Free |
| Parking Space Total | 12 |
| Pool Type | Inground Pool |
| Structure | Dock |
| View Type | Direct Water View |
| Water Front Type | Waterfront On Lake |
Building
| Bathroom Total | 4 |
| Bedrooms Above Ground | 6 |
| Bedrooms Below Ground | 1 |
| Bedrooms Total | 7 |
| Appliances | Water Treatment, Water Softener, Window Coverings |
| Basement Development | Finished |
| Basement Type | N/a (finished) |
| Construction Style Attachment | Detached |
| Construction Style Split Level | Backsplit |
| Cooling Type | Central Air Conditioning |
| Exterior Finish | Brick |
| Fireplace Present | Yes |
| Flooring Type | Hardwood, Laminate |
| Foundation Type | Unknown |
| Heating Fuel | Natural Gas |
| Heating Type | Forced Air |
| Size Interior | 2,500 - 3,000 Ft2 |
| Type | House |
Parking
| Detached Garage | |
| Garage |
Land
| Access Type | Highway Access, Private Docking |
| Acreage | No |
| Sewer | Septic System |
| Size Depth | 375 Ft |
| Size Frontage | 100 Ft |
| Size Irregular | 100 X 375 Ft |
| Size Total Text | 100 X 375 Ft |
Rooms
| Level | Type | Length | Width | Dimensions |
|---|---|---|---|---|
| Basement | Bedroom | 11.98 m | 14.3 m | 11.98 m x 14.3 m |
| Basement | Living Room | 9.48 m | 14.3 m | 9.48 m x 14.3 m |
| Lower Level | Family Room | 22.97 m | 21.56 m | 22.97 m x 21.56 m |
| Lower Level | Bedroom 3 | 9.91 m | 12.24 m | 9.91 m x 12.24 m |
| Lower Level | Bedroom 4 | 9.84 m | 14.24 m | 9.84 m x 14.24 m |
| Lower Level | Bedroom 5 | 11.91 m | 7.81 m | 11.91 m x 7.81 m |
| Lower Level | Other | 12.3 m | 18.64 m | 12.3 m x 18.64 m |
| Lower Level | Bedroom | 16.73 m | 13.78 m | 16.73 m x 13.78 m |
| Upper Level | Primary Bedroom | 19.88 m | 9.58 m | 19.88 m x 9.58 m |
| Upper Level | Bedroom 2 | 12.24 m | 9.91 m | 12.24 m x 9.91 m |
| Ground Level | Kitchen | 19.98 m | 13.98 m | 19.98 m x 13.98 m |
| Ground Level | Living Room | 22.15 m | 19.98 m | 22.15 m x 19.98 m |
| Ground Level | Dining Room | 22.15 m | 19.98 m | 22.15 m x 19.98 m |
https://www.realtor.ca/real-estate/29108097/236-summit-drive-scugog-rural-scugog
Contact Us
Contact us for more information
Elena Meng
Salesperson
www.elenameng.com/
183 Willowdale Ave # 15
Toronto, Ontario M2N 4Y9
(416) 222-8600
(416) 222-1237
Rita Kong
Salesperson
8300 Woodbine Ave #519
Markham, Ontario L3R 9Y7
(905) 909-9900
(905) 909-9909
baystreetintegrity.com/

