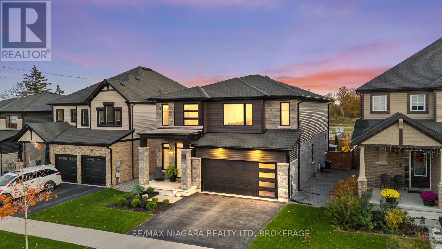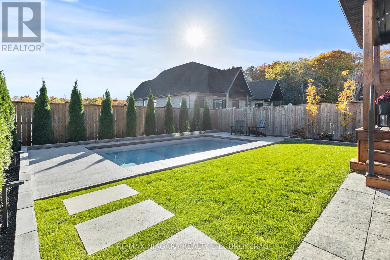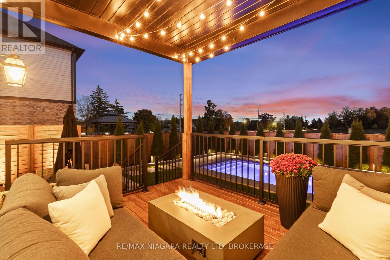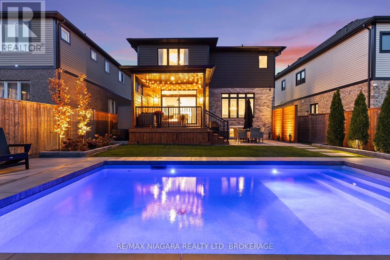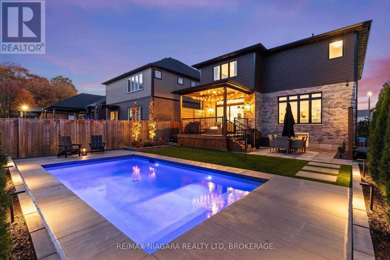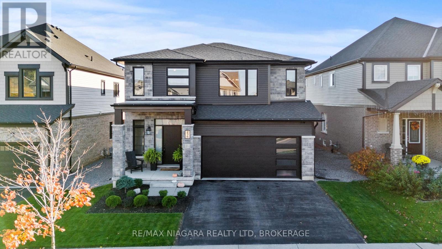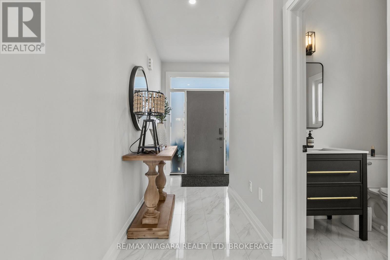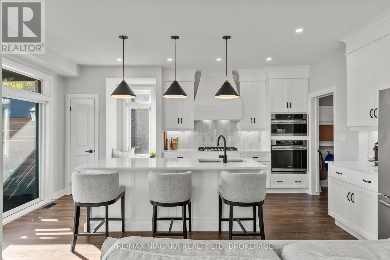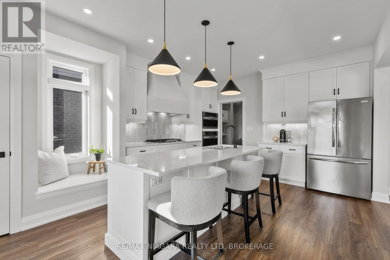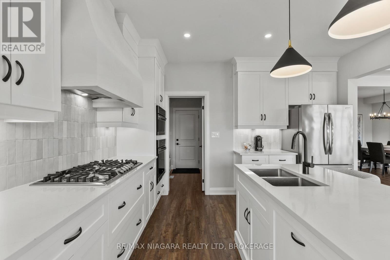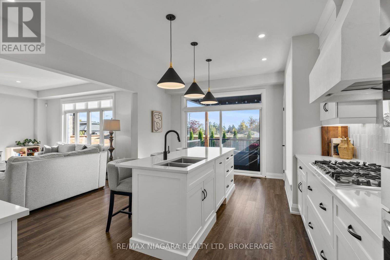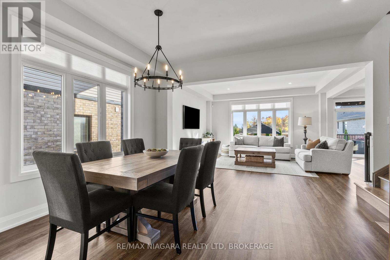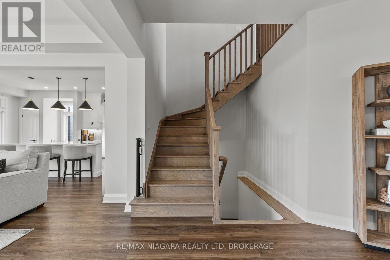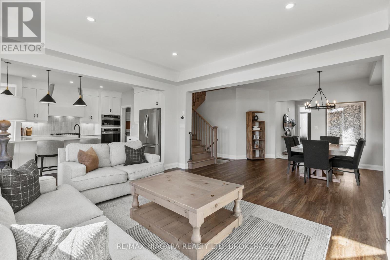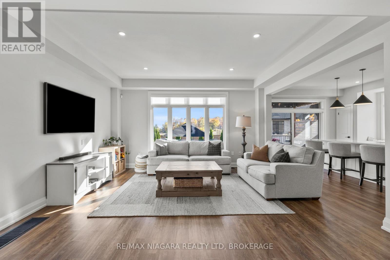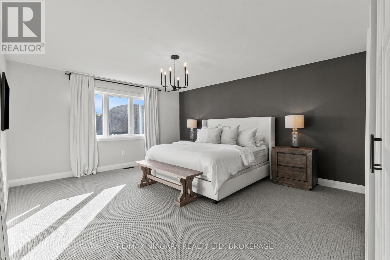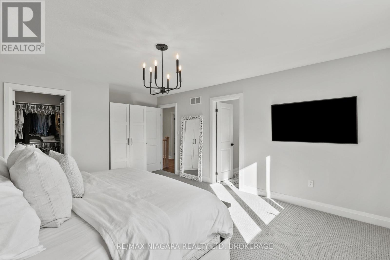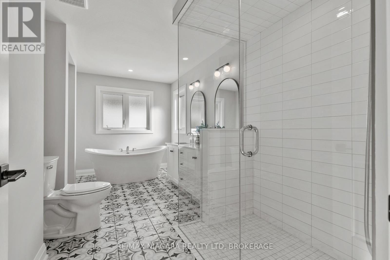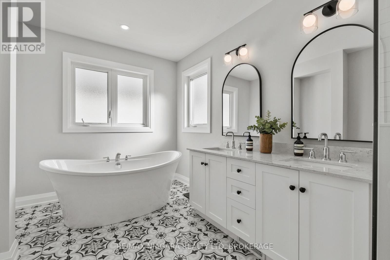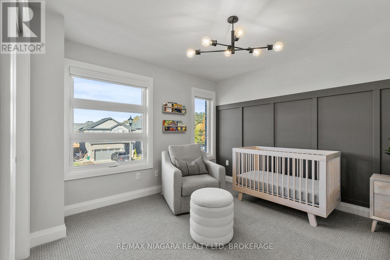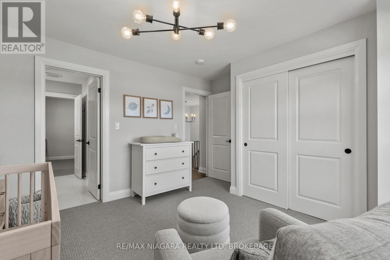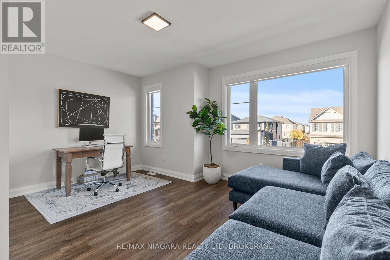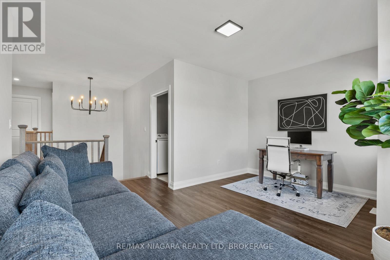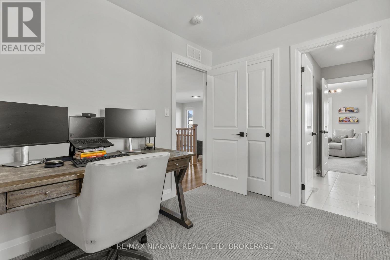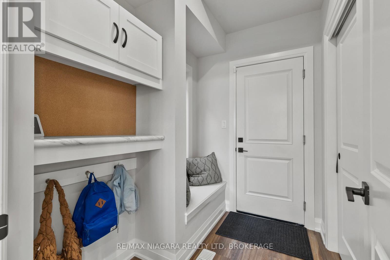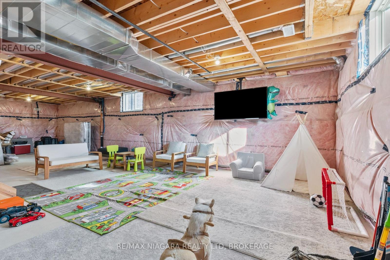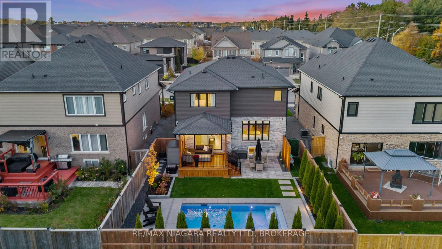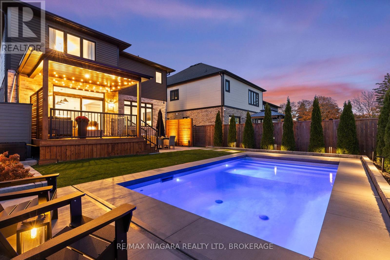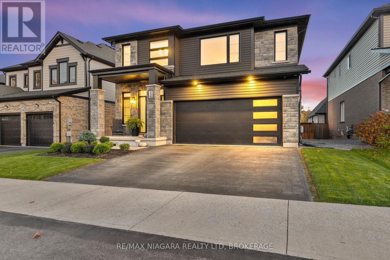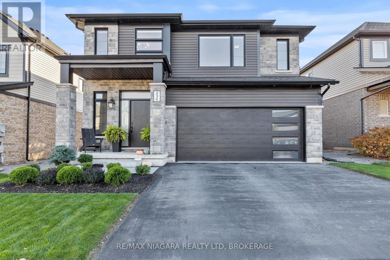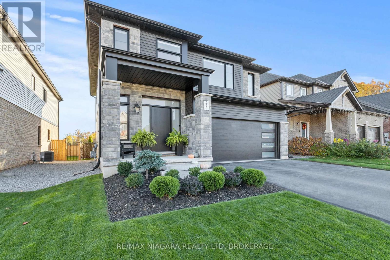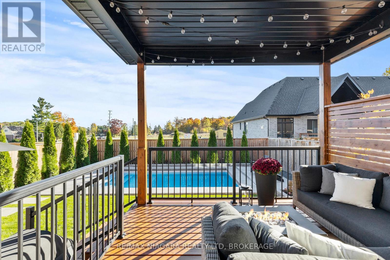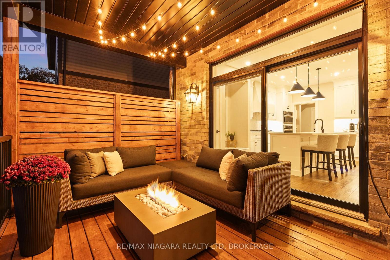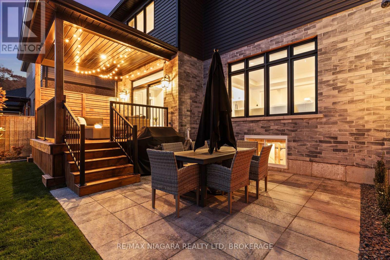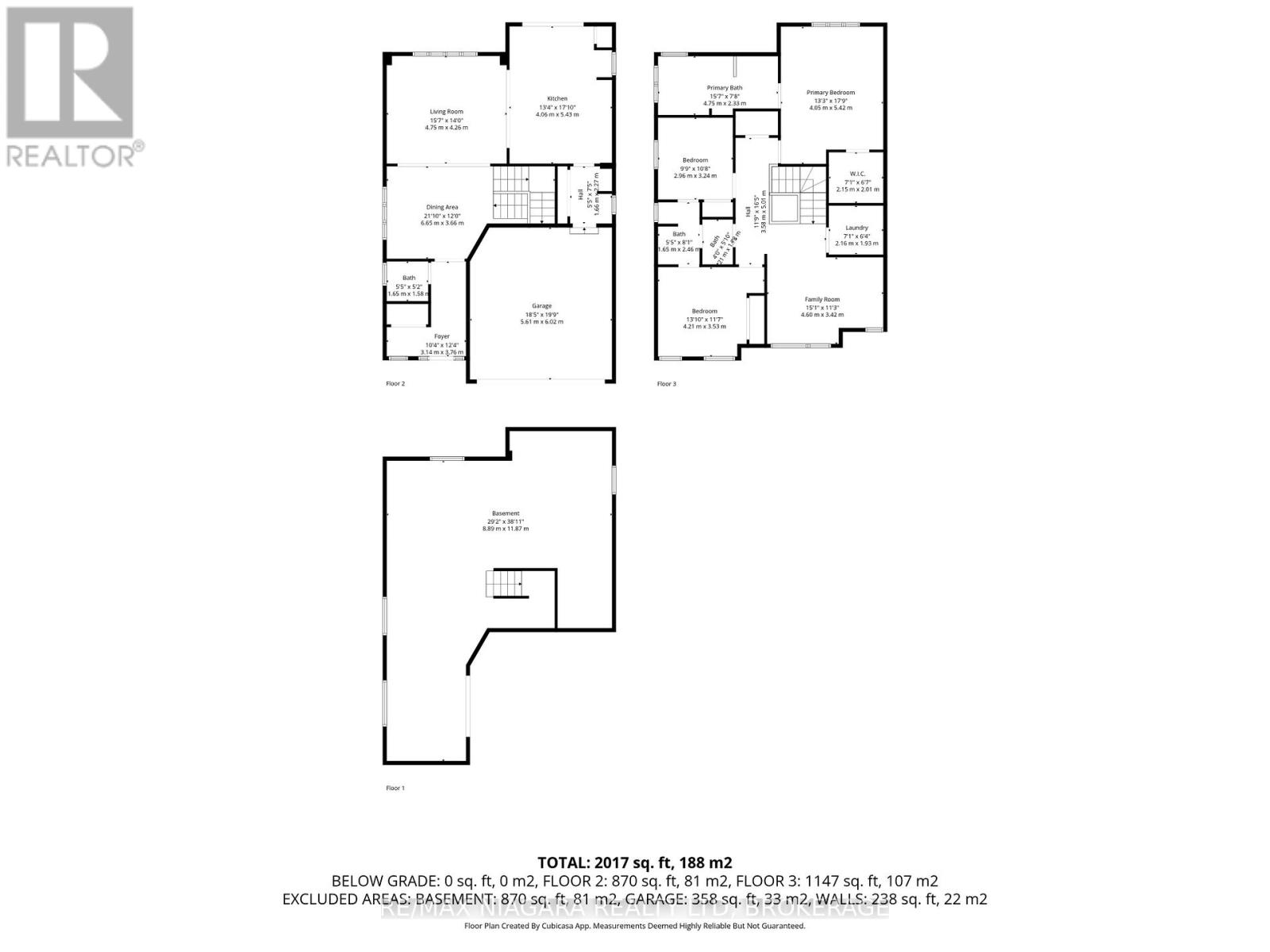236 Walker Road Pelham, Ontario L3B 5N5
$1,135,000
Welcome to 236 Walker Road - a home that truly shines inside and out. The resort-like backyard is the standout feature here: south-facing and naturally sun-drenched from morning to evening, showcasing a heated 12x22 saltwater pool, expansive Kichler low-voltage landscape lighting, smart automation controls, and a 10x12 covered deck with aluminum railings. Whether hosting, relaxing, or unwinding after a long day, this outdoor living space has the perfect atmosphere from sunrise to evening. Inside, the thoughtful design continues. This 4 bedroom, 3 bathroom custom-built home is finished with exceptional attention to detail. The kitchen features Hanstone quartz countertops, Moen faucets, a 36" gas range, built-in microwave/oven, and a Venetian plaster hood vent. Under-cabinet and valance lighting brighten the workspace, while raised outlets keep the backsplash clean and refined.Oversized upgraded windows and 200 amp service fill the home with both efficiency and natural light. Upstairs, you'll find three bedrooms plus a fourth bedroom currently opened up as a loft (easy to enclose if desired). The spa-inspired ensuite includes Silestone quartz and a glass-enclosed rain head shower. The lower level benefits from 8'4" basement ceiling height, enhancing space and comfort.Every upgrade reflects care, quality, and longevity - from the cartridge pool system to the smart lighting controls to the full spectrum of upgraded lighting throughout the home. A beautifully built home, designed for relaxed luxury living - both indoors and outdoors. (id:50886)
Open House
This property has open houses!
2:00 pm
Ends at:4:00 pm
2:00 pm
Ends at:4:00 pm
Property Details
| MLS® Number | X12486678 |
| Property Type | Single Family |
| Community Name | 662 - Fonthill |
| Equipment Type | Water Heater |
| Parking Space Total | 4 |
| Pool Type | Inground Pool |
| Rental Equipment Type | Water Heater |
Building
| Bathroom Total | 3 |
| Bedrooms Above Ground | 4 |
| Bedrooms Total | 4 |
| Age | 0 To 5 Years |
| Appliances | Dishwasher, Dryer, Microwave, Oven, Stove, Washer, Refrigerator |
| Basement Development | Unfinished |
| Basement Type | Full (unfinished) |
| Construction Style Attachment | Detached |
| Cooling Type | Central Air Conditioning |
| Exterior Finish | Stone, Vinyl Siding |
| Foundation Type | Poured Concrete |
| Half Bath Total | 1 |
| Heating Fuel | Natural Gas |
| Heating Type | Forced Air |
| Stories Total | 2 |
| Size Interior | 2,000 - 2,500 Ft2 |
| Type | House |
| Utility Water | Municipal Water |
Parking
| Attached Garage | |
| Garage |
Land
| Acreage | No |
| Sewer | Sanitary Sewer |
| Size Depth | 108 Ft ,2 In |
| Size Frontage | 43 Ft |
| Size Irregular | 43 X 108.2 Ft |
| Size Total Text | 43 X 108.2 Ft|under 1/2 Acre |
| Zoning Description | R2-266 |
Rooms
| Level | Type | Length | Width | Dimensions |
|---|---|---|---|---|
| Second Level | Bedroom 4 | 4.6 m | 3.42 m | 4.6 m x 3.42 m |
| Second Level | Bedroom 3 | 4.21 m | 3.53 m | 4.21 m x 3.53 m |
| Second Level | Laundry Room | 2.16 m | 1.93 m | 2.16 m x 1.93 m |
| Second Level | Primary Bedroom | 4.05 m | 5.42 m | 4.05 m x 5.42 m |
| Second Level | Bedroom 2 | 2.96 m | 3.24 m | 2.96 m x 3.24 m |
| Basement | Recreational, Games Room | 8.89 m | 11.87 m | 8.89 m x 11.87 m |
| Main Level | Foyer | 3.14 m | 3.76 m | 3.14 m x 3.76 m |
| Main Level | Dining Room | 6.65 m | 3.66 m | 6.65 m x 3.66 m |
| Main Level | Living Room | 4.75 m | 4.26 m | 4.75 m x 4.26 m |
| Main Level | Kitchen | 4.06 m | 5.43 m | 4.06 m x 5.43 m |
https://www.realtor.ca/real-estate/29041688/236-walker-road-pelham-fonthill-662-fonthill
Contact Us
Contact us for more information
Greg Sykes
Salesperson
261 Martindale Road Unit 12a
St. Catharines, Ontario L2W 1A2
(905) 687-9600
(905) 687-9494
www.remaxniagara.ca/

