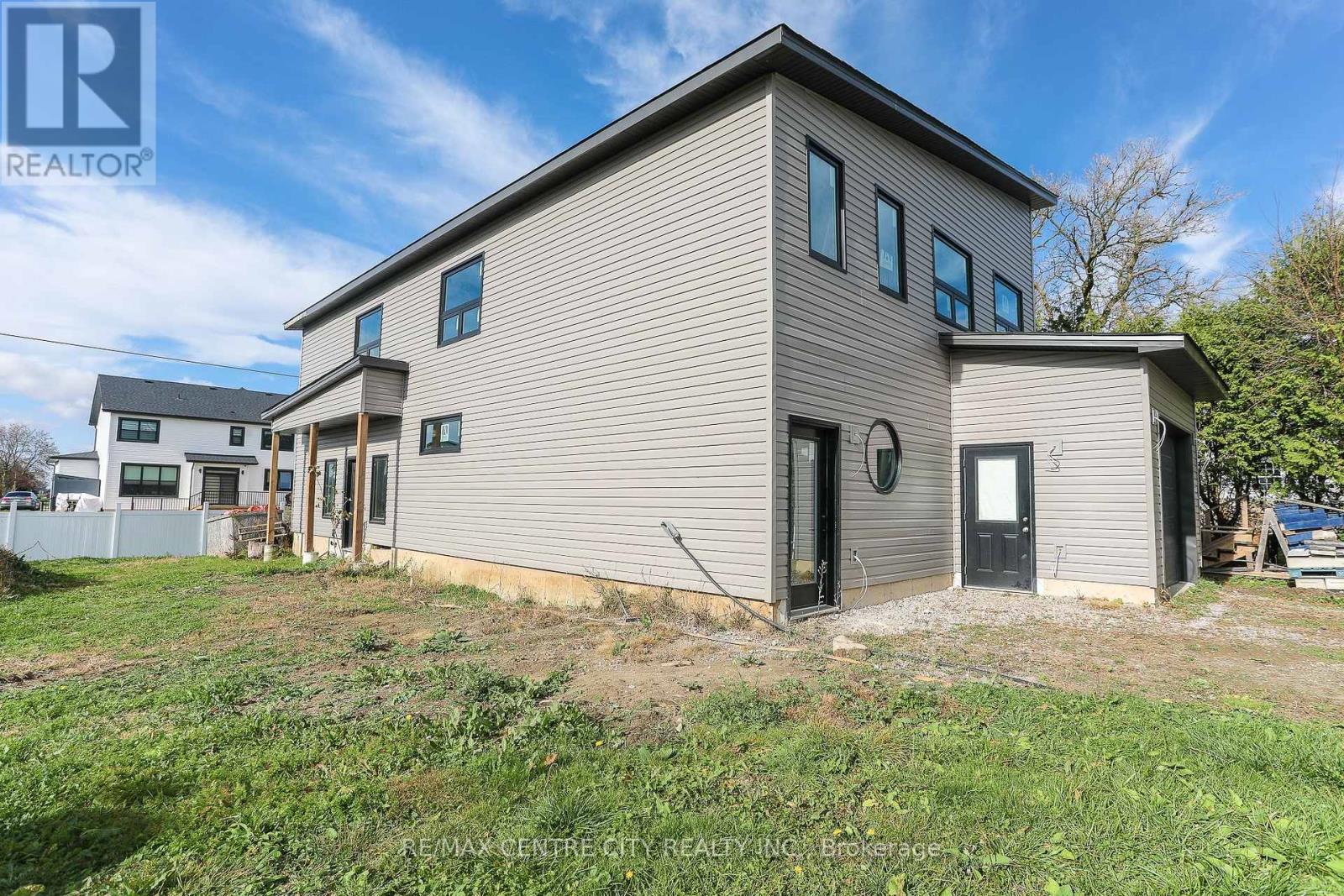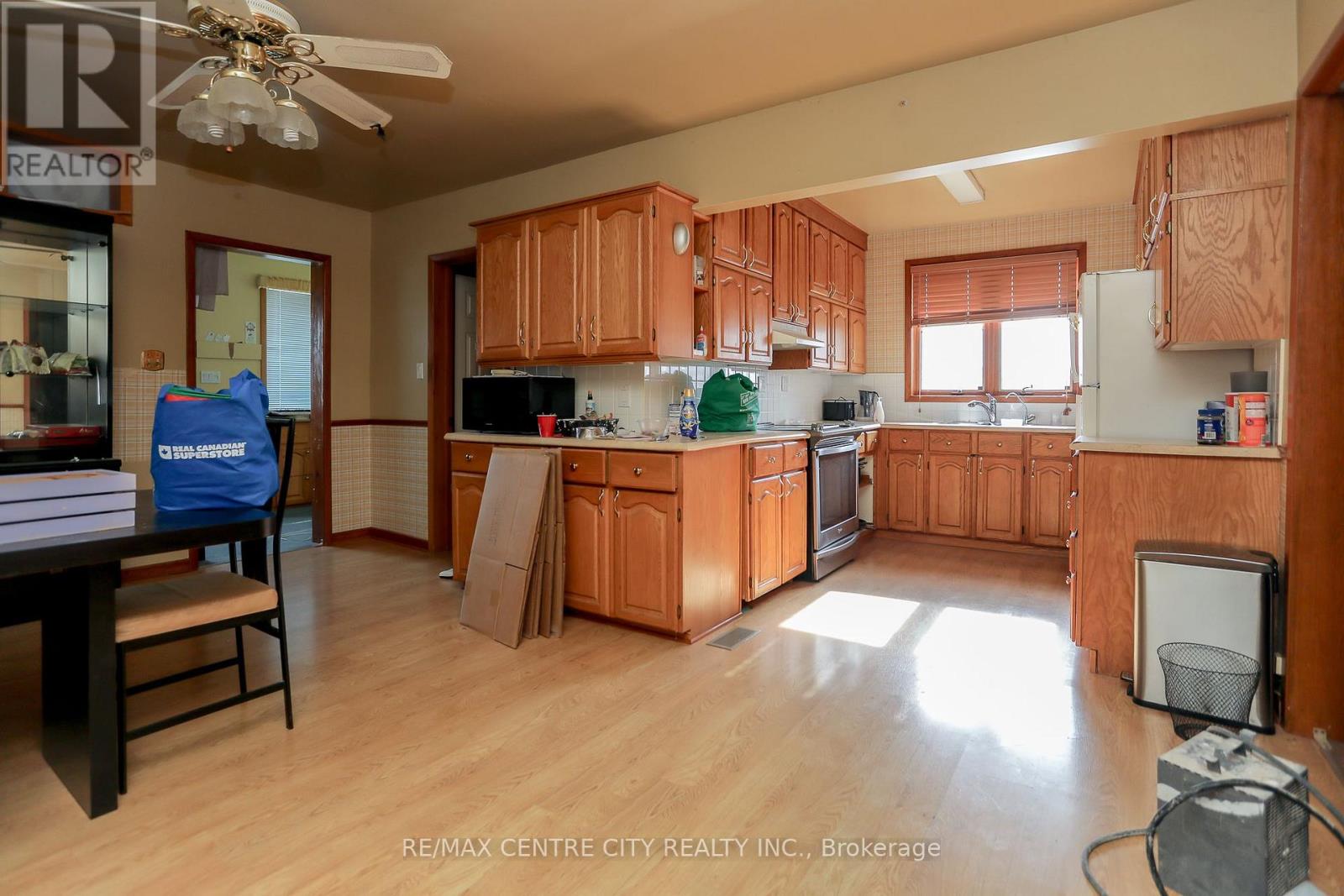236 West Street Central Elgin, Ontario N0L 1B0
$574,900
Excellent opportunity for an investor business owner or hobbyist. Large double lot with 105 feet frontage featuring a three-bedroom bungalow, double wide concrete driveway with parking for 7 vehicles . The homeowner has had an approval to build a new two storey where the bungalow is currently located. A very impressive workshop built in 2020,Approximately 1500 sq feet in the lower shop area plus a 1445 sq foot loft apartment in the upper level. This is excellent for a home business and offers an opportunity to generate some rental income. Many different options with this completely unique property. Book your viewing today. (id:50886)
Property Details
| MLS® Number | X10413295 |
| Property Type | Single Family |
| Community Name | Belmont |
| AmenitiesNearBy | Park, Place Of Worship, Schools |
| CommunityFeatures | School Bus |
| EquipmentType | Water Heater |
| Features | Sump Pump |
| ParkingSpaceTotal | 10 |
| RentalEquipmentType | Water Heater |
Building
| BathroomTotal | 2 |
| BedroomsAboveGround | 3 |
| BedroomsTotal | 3 |
| Appliances | Water Purifier, Dishwasher, Dryer, Microwave, Refrigerator, Stove |
| ArchitecturalStyle | Bungalow |
| BasementType | Full |
| ConstructionStyleAttachment | Detached |
| CoolingType | Central Air Conditioning |
| ExteriorFinish | Aluminum Siding |
| FoundationType | Block |
| HalfBathTotal | 1 |
| HeatingFuel | Natural Gas |
| HeatingType | Forced Air |
| StoriesTotal | 1 |
| SizeInterior | 1099.9909 - 1499.9875 Sqft |
| Type | House |
| UtilityWater | Municipal Water |
Parking
| Detached Garage |
Land
| Acreage | No |
| LandAmenities | Park, Place Of Worship, Schools |
| Sewer | Sanitary Sewer |
| SizeFrontage | 105 Ft ,6 In |
| SizeIrregular | 105.5 Ft |
| SizeTotalText | 105.5 Ft |
Rooms
| Level | Type | Length | Width | Dimensions |
|---|---|---|---|---|
| Main Level | Bathroom | 1.83 m | 1.45 m | 1.83 m x 1.45 m |
| Main Level | Bathroom | 2.46 m | 2.78 m | 2.46 m x 2.78 m |
| Main Level | Bedroom | 2.17 m | 6.66 m | 2.17 m x 6.66 m |
| Main Level | Bedroom 2 | 2.97 m | 4.7 m | 2.97 m x 4.7 m |
| Main Level | Dining Room | 5.25 m | 3.72 m | 5.25 m x 3.72 m |
| Main Level | Kitchen | 2.67 m | 2.92 m | 2.67 m x 2.92 m |
| Main Level | Living Room | 3.63 m | 5.19 m | 3.63 m x 5.19 m |
| Main Level | Primary Bedroom | 3.96 m | 3.96 m | 3.96 m x 3.96 m |
https://www.realtor.ca/real-estate/27629310/236-west-street-central-elgin-belmont-belmont
Interested?
Contact us for more information
Rosalynd Ayres
Salesperson
Joe Mavretic
Salesperson

































































