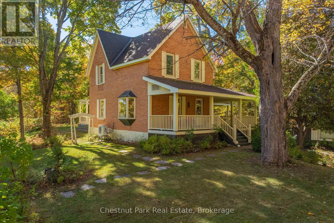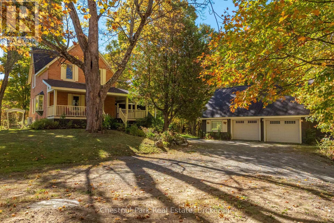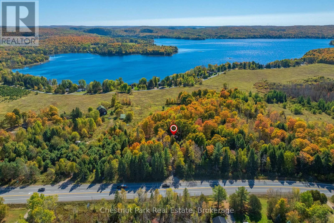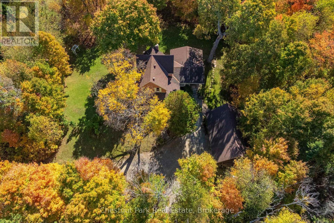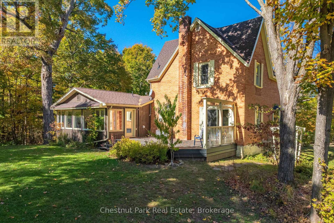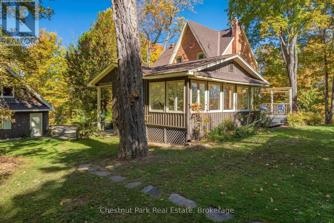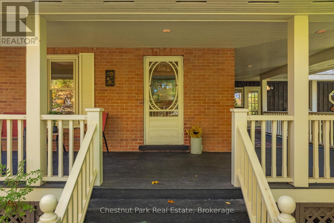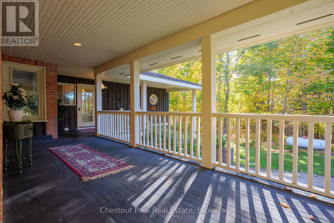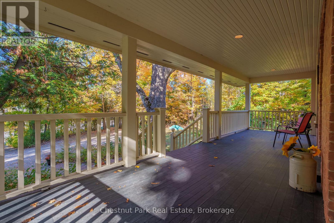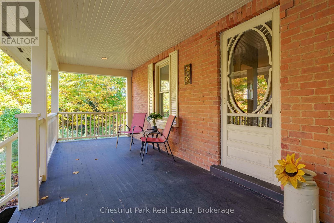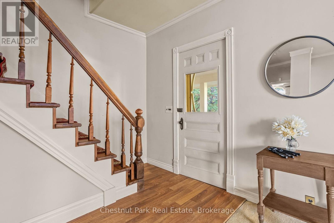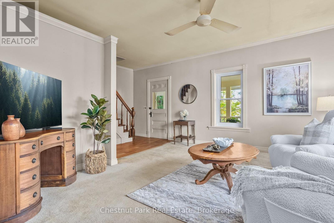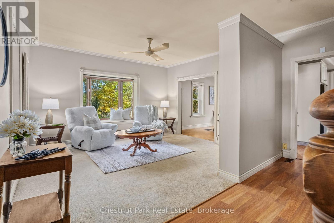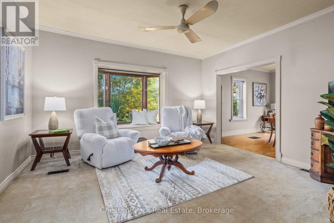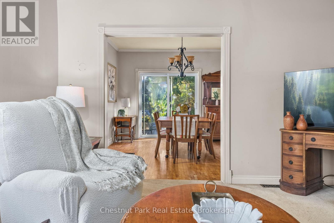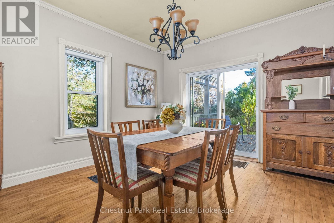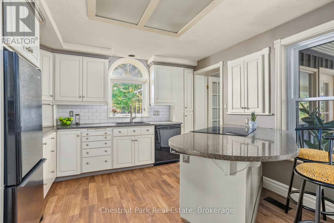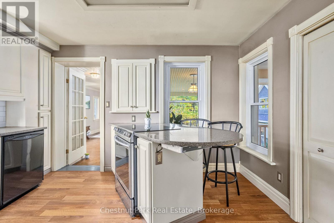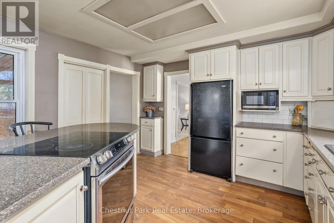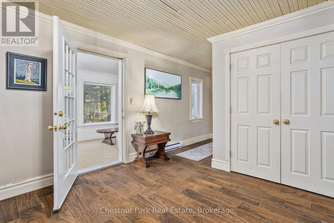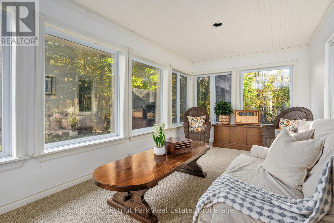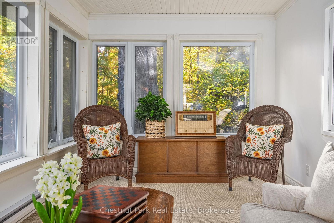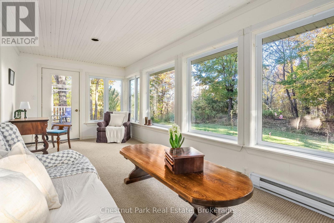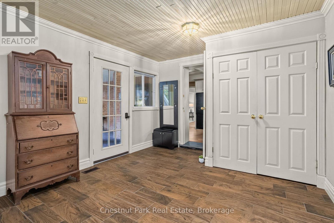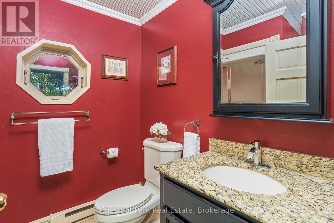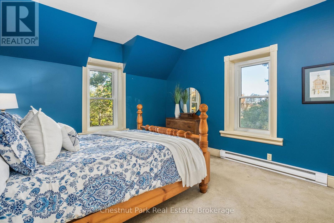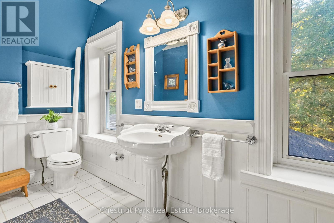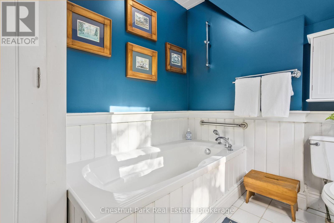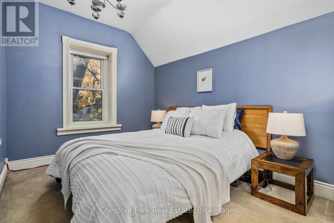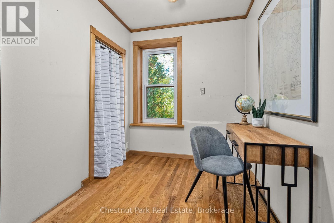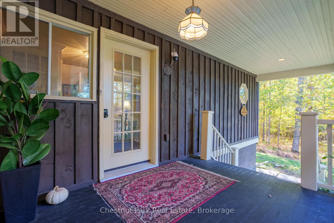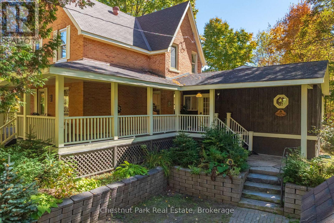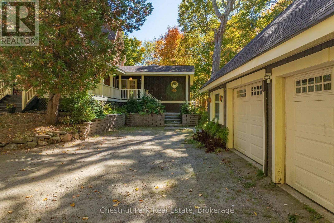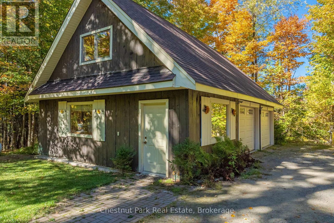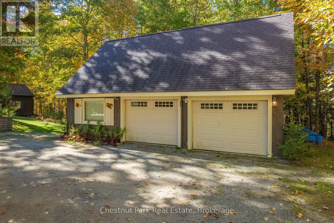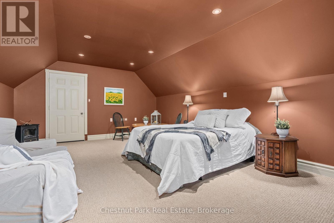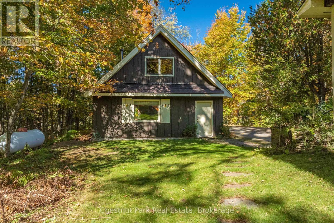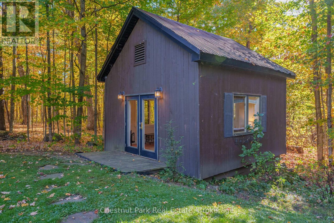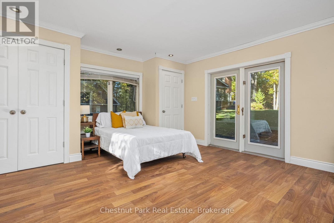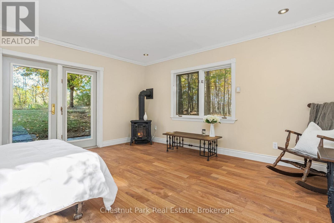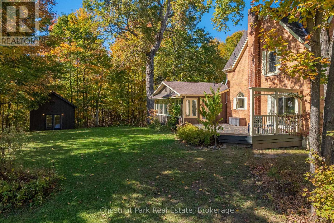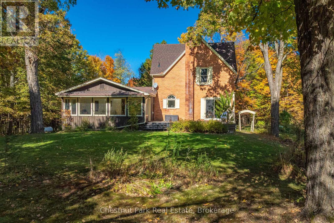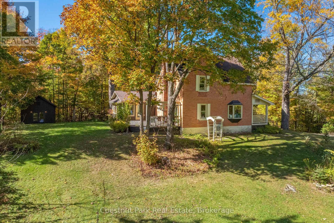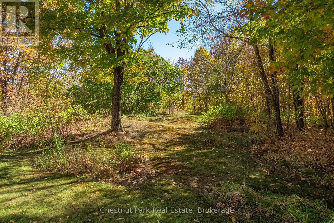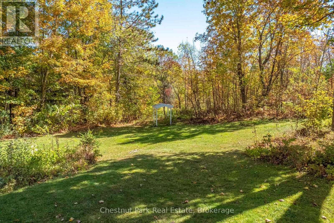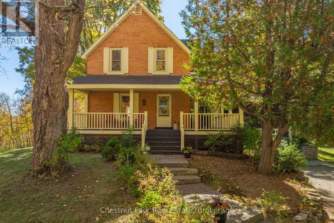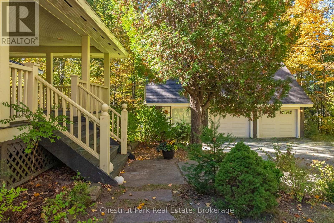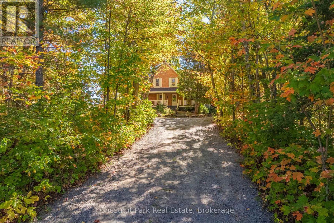2360 60 Highway Lake Of Bays, Ontario P1H 2E5
$829,000
Welcome to this cherished century home in the heart of Hillside in Lake of Bays, Muskoka, beloved within the community for generations. This enchanting residence is brimming with timeless character, where every corner whispers stories of the past. Set beneath a canopy of towering maples and graced with an oversized wraparound porch, and peekaboo views of Peninsula Lake, this three-bedroom, two-bath home feels like something out of a Tricia Romance painting. The kind of place where mornings begin with coffee on the porch and evenings are spent surrounded by the peaceful glow of the trees. Inside, you'll find the warmth and charm of original detailing blended seamlessly with the comfort of modern living, creating a space that feels as welcoming as it is beautiful. Outside, the grounds offer privacy where you can unwind and enjoy the outdoors, and the property backs onto over 100 acres of conservation area, providing a natural backdrop and endless views of greenery. A detached double-car garage features a loft above for guests, while the charming studio opens the door to endless possibilities: a cozy retreat, a hobby space, or your next painting nook. Nestled in picturesque Lake of Bays, this century home offers not just a place to live, but a lifestyle, an opportunity to embrace the beauty of nature and fall in love with a home that becomes part of your story. (id:50886)
Property Details
| MLS® Number | X12443768 |
| Property Type | Single Family |
| Community Name | Franklin |
| Amenities Near By | Beach, Golf Nearby, Place Of Worship |
| Community Features | School Bus |
| Equipment Type | Propane Tank |
| Features | Wooded Area, Rolling, Conservation/green Belt, Level, Guest Suite |
| Parking Space Total | 8 |
| Rental Equipment Type | Propane Tank |
| Structure | Porch, Deck, Outbuilding, Workshop |
Building
| Bathroom Total | 2 |
| Bedrooms Above Ground | 3 |
| Bedrooms Total | 3 |
| Basement Development | Unfinished |
| Basement Type | N/a (unfinished) |
| Construction Style Attachment | Detached |
| Cooling Type | Central Air Conditioning |
| Exterior Finish | Brick, Wood |
| Heating Fuel | Propane |
| Heating Type | Forced Air |
| Stories Total | 2 |
| Size Interior | 1,500 - 2,000 Ft2 |
| Type | House |
| Utility Water | Drilled Well |
Parking
| Detached Garage | |
| Garage |
Land
| Acreage | No |
| Land Amenities | Beach, Golf Nearby, Place Of Worship |
| Size Depth | 217 Ft ,3 In |
| Size Frontage | 165 Ft |
| Size Irregular | 165 X 217.3 Ft |
| Size Total Text | 165 X 217.3 Ft |
| Zoning Description | Hr |
Rooms
| Level | Type | Length | Width | Dimensions |
|---|---|---|---|---|
| Second Level | Primary Bedroom | 4 m | 3.72 m | 4 m x 3.72 m |
| Second Level | Bathroom | 3.82 m | 2.29 m | 3.82 m x 2.29 m |
| Second Level | Bedroom 2 | 3.34 m | 2.71 m | 3.34 m x 2.71 m |
| Second Level | Bedroom 3 | 3.04 m | 2.07 m | 3.04 m x 2.07 m |
| Main Level | Mud Room | 6.39 m | 3.43 m | 6.39 m x 3.43 m |
| Main Level | Sunroom | 7.03 m | 2.78 m | 7.03 m x 2.78 m |
| Main Level | Kitchen | 3.85 m | 3.54 m | 3.85 m x 3.54 m |
| Main Level | Dining Room | 3.85 m | 3.63 m | 3.85 m x 3.63 m |
| Main Level | Living Room | 4.38 m | 4.02 m | 4.38 m x 4.02 m |
Utilities
| Cable | Installed |
| Electricity | Installed |
https://www.realtor.ca/real-estate/28949314/2360-60-highway-lake-of-bays-franklin-franklin
Contact Us
Contact us for more information
Ashley Chaban
Salesperson
www.ashleychaban.com/
Unit 2 - 59 Main St East
Huntsville, Ontario P1H 2B8
(705) 789-1001
www.chestnutpark.com/
Krystal Cosstick
Salesperson
www.krystalcosstick.com/
www.facebook.com/krystalcosstick.realestate
www.instagram.com/krystalcosstick.realestate/
Unit 2 - 59 Main St East
Huntsville, Ontario P1H 2B8
(705) 789-1001
www.chestnutpark.com/

