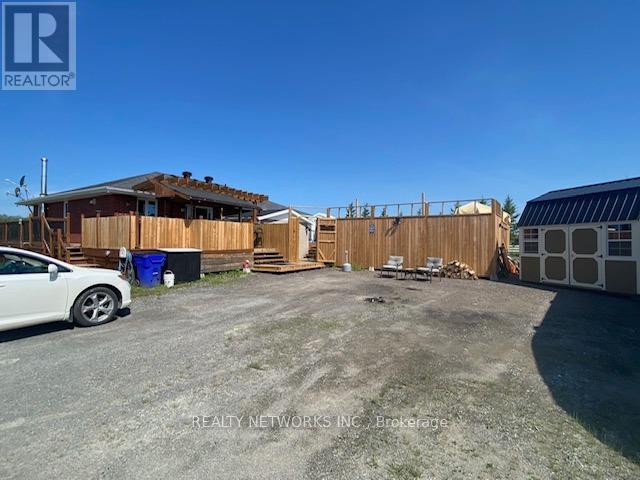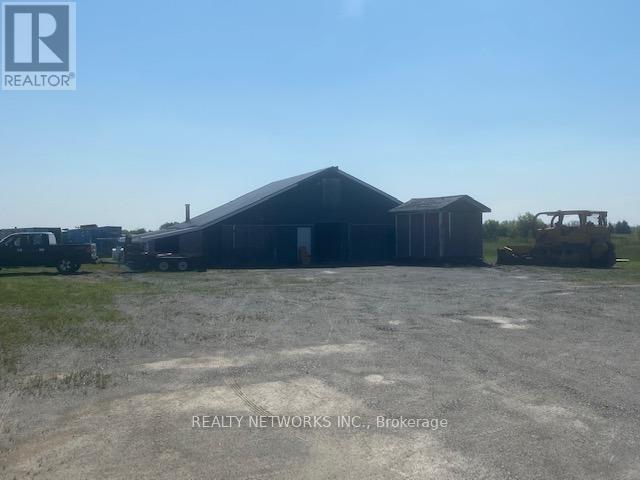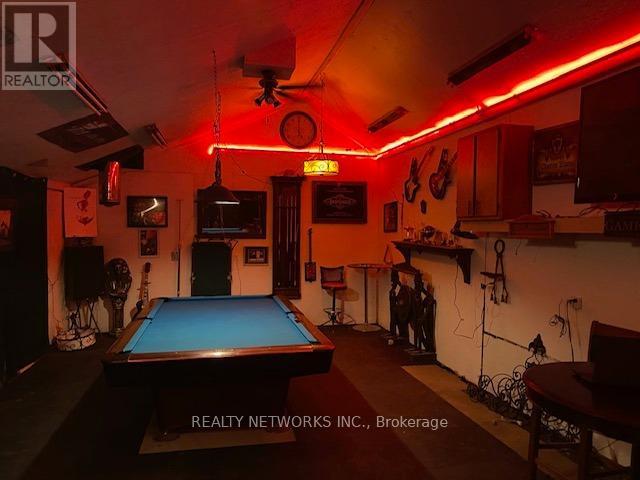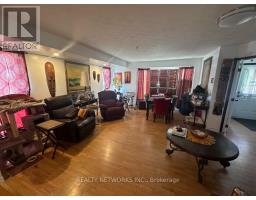2360 Jaguar Drive Timmins, Ontario P4N 7C3
$649,900
Spacious 3-Bedroom Brick Home on 19.6 Acres with Modern Updates and Outdoor Retreat Experience the perfect combination of comfort, style, and tranquility in this 1,740 sq. ft. brick home, beautifully situated on a sprawling 19.6-acre lot. With its expansive grounds and thoughtful upgrades, this property is a dream for outdoor enthusiasts, hobbyists, or those craving a serene retreat. The outdoor space is nothing short of spectacular. A large wraparound deck leads to a sparkling pool, creating the perfect setting for relaxation and entertaining. Whether hosting gatherings or enjoying quiet evenings, this backyard oasis is designed for making memories. Inside, you'll find modern updates tailored for convenience and versatility. The recently updated basement includes a fully equipped kitchen, ideal for an in-law suite, entertainment hub, or bar area. Additional features include a 3-bay heated garage with a hoist, offering ample space for vehicles, storage, or a workshop. With a spacious layout, thoughtful enhancements, and nearly 20 acres to explore, this home offers endless possibilities for living, working, and enjoying the great outdoors. **** EXTRAS **** Mpac 300, Hydro $1750 yearly, Heating $2100 yearly, Above Grade SqFt: 1740 water and sewer 0 (id:50886)
Property Details
| MLS® Number | T11895750 |
| Property Type | Single Family |
| Features | In-law Suite |
| ParkingSpaceTotal | 20 |
Building
| BathroomTotal | 3 |
| BedroomsAboveGround | 3 |
| BedroomsTotal | 3 |
| ArchitecturalStyle | Bungalow |
| BasementDevelopment | Finished |
| BasementType | N/a (finished) |
| ConstructionStyleAttachment | Detached |
| CoolingType | Central Air Conditioning |
| ExteriorFinish | Brick |
| FoundationType | Unknown |
| HalfBathTotal | 1 |
| HeatingFuel | Propane |
| HeatingType | Forced Air |
| StoriesTotal | 1 |
| SizeInterior | 1499.9875 - 1999.983 Sqft |
| Type | House |
Land
| Acreage | Yes |
| Sewer | Septic System |
| SizeDepth | 2618 Ft |
| SizeFrontage | 328 Ft ,10 In |
| SizeIrregular | 328.9 X 2618 Ft |
| SizeTotalText | 328.9 X 2618 Ft|10 - 24.99 Acres |
| ZoningDescription | At |
Rooms
| Level | Type | Length | Width | Dimensions |
|---|---|---|---|---|
| Basement | Other | 4.57 m | 7.77 m | 4.57 m x 7.77 m |
| Main Level | Kitchen | 4.36 m | 5.53 m | 4.36 m x 5.53 m |
| Main Level | Living Room | 4.87 m | 5.63 m | 4.87 m x 5.63 m |
| Main Level | Bathroom | 2.4 m | 3.5 m | 2.4 m x 3.5 m |
| Main Level | Primary Bedroom | 3.4 m | 5.61 m | 3.4 m x 5.61 m |
| Main Level | Bedroom | 2.74 m | 3.86 m | 2.74 m x 3.86 m |
| Main Level | Bedroom 2 | 2.79 m | 3.6 m | 2.79 m x 3.6 m |
| Main Level | Bedroom 3 | 2.79 m | 3.6 m | 2.79 m x 3.6 m |
https://www.realtor.ca/real-estate/27744198/2360-jaguar-drive-timmins
Interested?
Contact us for more information
Marcus Richard
Salesperson
11 Rea St. N.
Timmins, Ontario P4N 4Z5









































