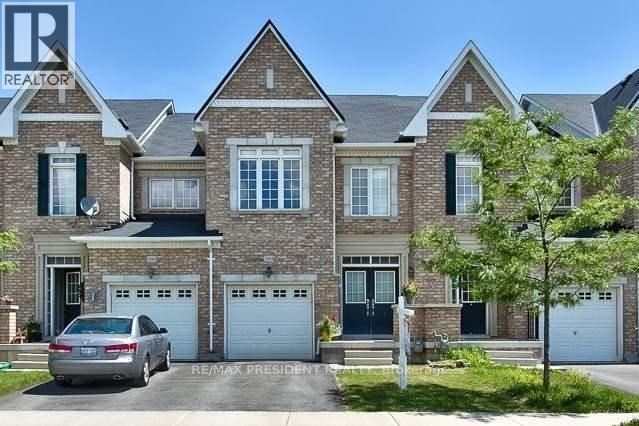2361 Baronwood Drive Oakville, Ontario L6M 0J8
$3,400 Monthly
This home boasts three generously sized bedrooms with two full bathrooms plus a powder room abundance of natural light to flood interior with double door entry into the home, cathedral ceiling and flighted steps, upgraded kitchen and washrooms, lots of parking for visitors plus an unfinished basement for your storage needs also featuring a walkout to private yard located in the most demanding, area of west oak trails close to all amenities open house sat&sunday 2-4pm. (id:50886)
Open House
This property has open houses!
2:00 pm
Ends at:4:00 pm
2:00 pm
Ends at:4:00 pm
Property Details
| MLS® Number | W9374070 |
| Property Type | Single Family |
| Community Name | West Oak Trails |
| AmenitiesNearBy | Hospital, Park, Public Transit, Schools |
| CommunityFeatures | Community Centre |
| ParkingSpaceTotal | 2 |
Building
| BathroomTotal | 3 |
| BedroomsAboveGround | 3 |
| BedroomsTotal | 3 |
| BasementDevelopment | Unfinished |
| BasementType | N/a (unfinished) |
| ConstructionStyleAttachment | Attached |
| CoolingType | Central Air Conditioning |
| ExteriorFinish | Brick, Stone |
| FlooringType | Hardwood, Ceramic, Carpeted |
| FoundationType | Concrete |
| HalfBathTotal | 1 |
| HeatingFuel | Natural Gas |
| HeatingType | Forced Air |
| StoriesTotal | 2 |
| SizeInterior | 1499.9875 - 1999.983 Sqft |
| Type | Row / Townhouse |
| UtilityWater | Municipal Water |
Parking
| Garage |
Land
| Acreage | No |
| LandAmenities | Hospital, Park, Public Transit, Schools |
| Sewer | Sanitary Sewer |
Rooms
| Level | Type | Length | Width | Dimensions |
|---|---|---|---|---|
| Second Level | Primary Bedroom | 3.07 m | 5.65 m | 3.07 m x 5.65 m |
| Second Level | Bedroom 2 | 2.84 m | 4.29 m | 2.84 m x 4.29 m |
| Second Level | Bedroom 3 | 2.79 m | 4.29 m | 2.79 m x 4.29 m |
| Main Level | Family Room | 3.15 m | 4.65 m | 3.15 m x 4.65 m |
| Main Level | Dining Room | 3.15 m | 2.77 m | 3.15 m x 2.77 m |
| Main Level | Kitchen | 2.59 m | 2.87 m | 2.59 m x 2.87 m |
| Main Level | Eating Area | 2.59 m | 2.72 m | 2.59 m x 2.72 m |
Interested?
Contact us for more information
Manvir Singh Deol
Salesperson
80 Maritime Ontario Blvd #246
Brampton, Ontario L6S 0E7
Paramjit Deol
Broker
80 Maritime Ontario Blvd #246
Brampton, Ontario L6S 0E7









































