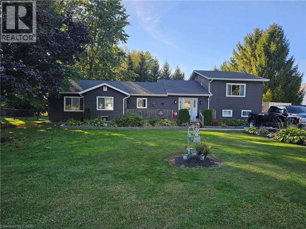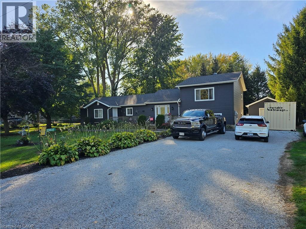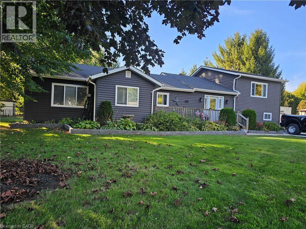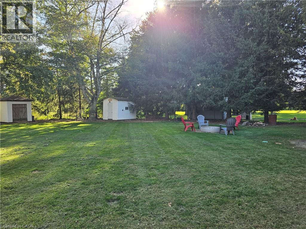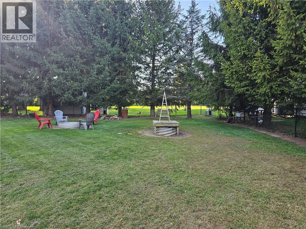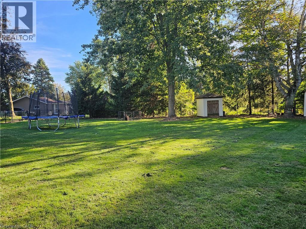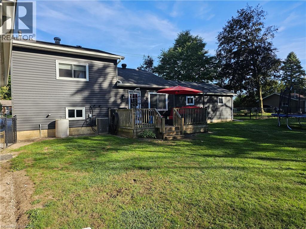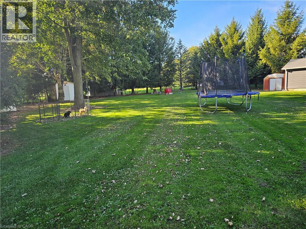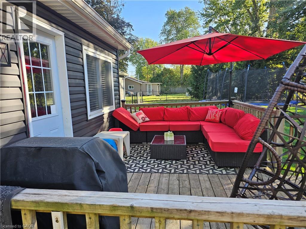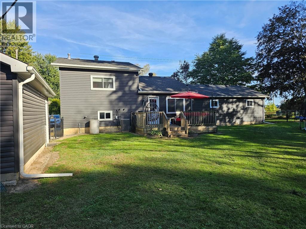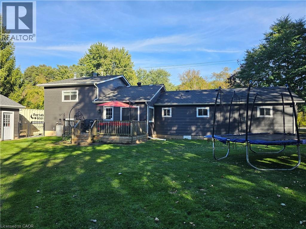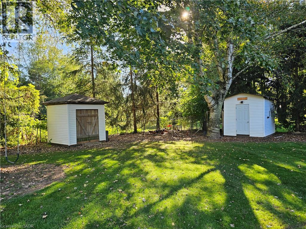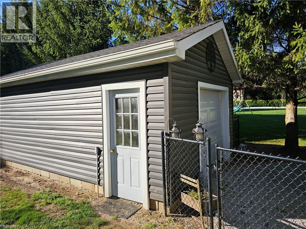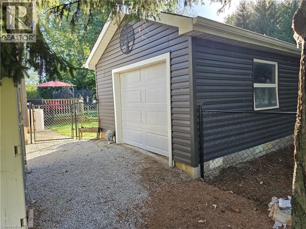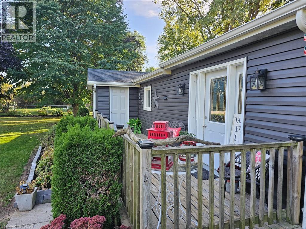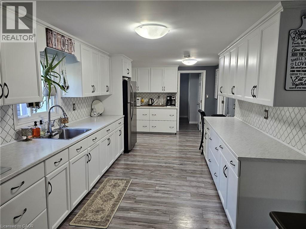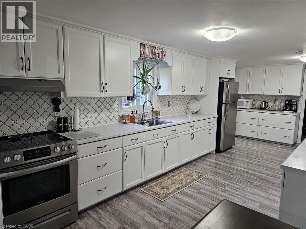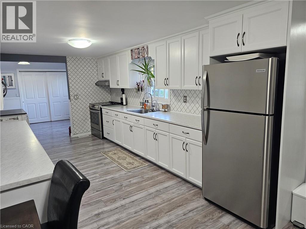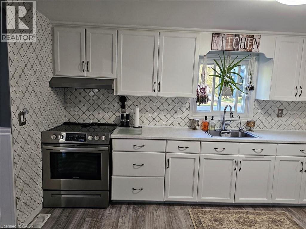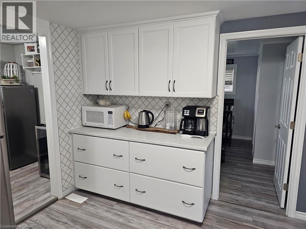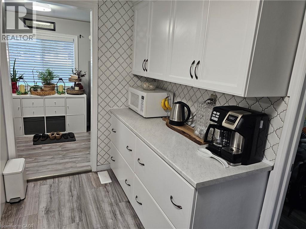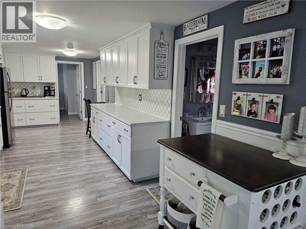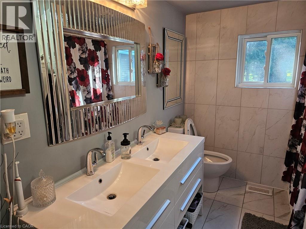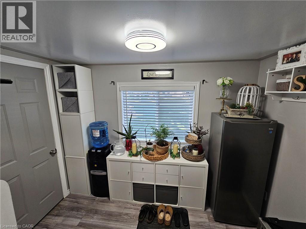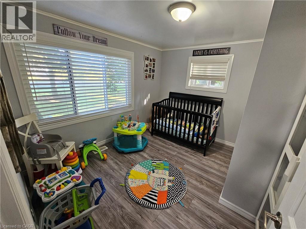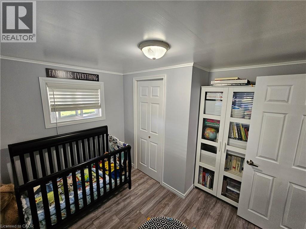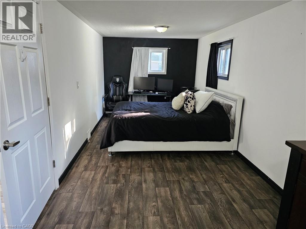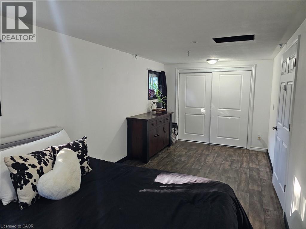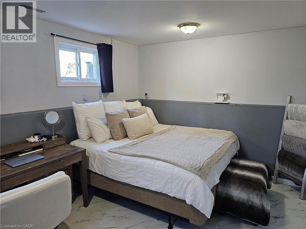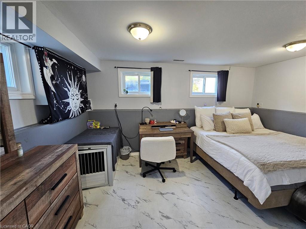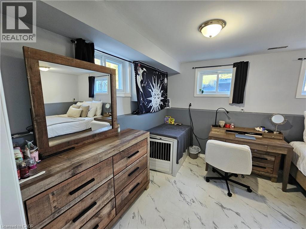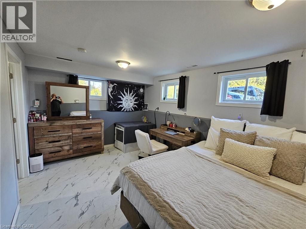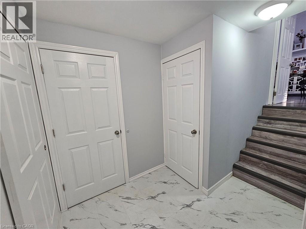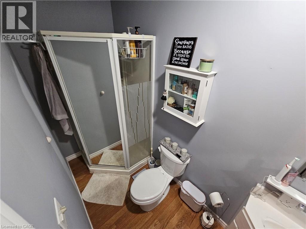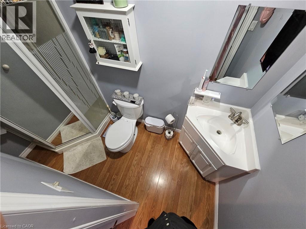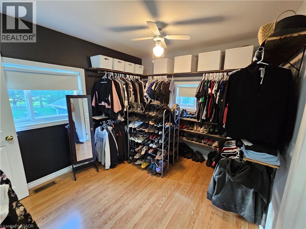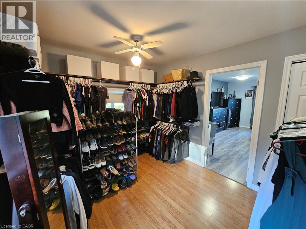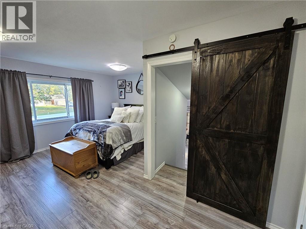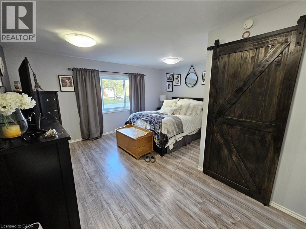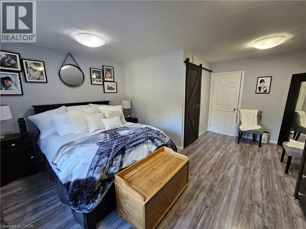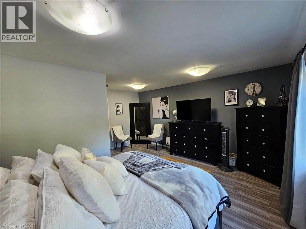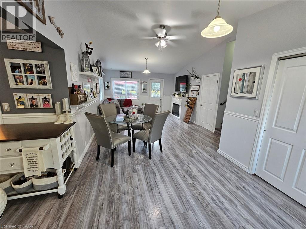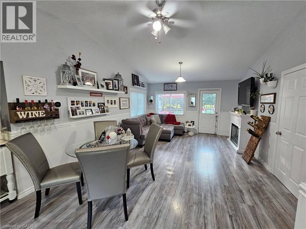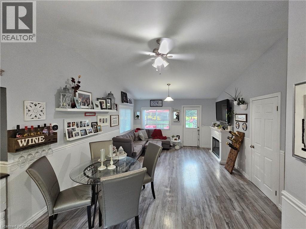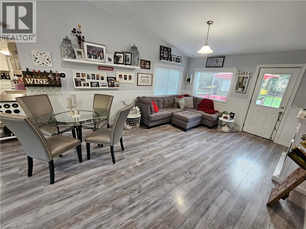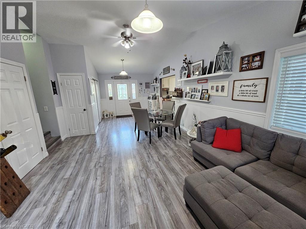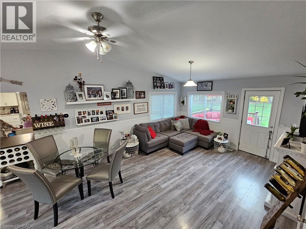23632 Zone Rd 1 Thamesville, Ontario N0P 2K0
$459,900
Nicely updated home on half an acre, with modern kitchen + porcelain backsplash, fridge/stove included. Updated main bathroom, freshly painted in many areas, no carpet anywhere. Very spacious and open-concept main floor with massive living room & dining room combination, plus walk-out to the backyard deck. Primary Bedroom has massive walk-in closet/nursery room with 3 piece ensuite. Roof and siding done in 2023. 2 sump pumps, and one is on a battery back-up. All window coverings included, and all appliances. Garage is insulated and has hydro. 3 sheds and one has hydro. Fully fenced yard. No disappointments here. (id:50886)
Property Details
| MLS® Number | 40776067 |
| Property Type | Single Family |
| Amenities Near By | Schools |
| Features | Country Residential, Sump Pump |
| Parking Space Total | 7 |
| Structure | Shed |
Building
| Bathroom Total | 2 |
| Bedrooms Above Ground | 3 |
| Bedrooms Below Ground | 1 |
| Bedrooms Total | 4 |
| Appliances | Dryer, Refrigerator, Stove, Water Meter, Washer |
| Basement Development | Partially Finished |
| Basement Type | Full (partially Finished) |
| Constructed Date | 1956 |
| Construction Style Attachment | Detached |
| Cooling Type | Central Air Conditioning |
| Exterior Finish | Vinyl Siding |
| Fixture | Ceiling Fans |
| Heating Fuel | Natural Gas |
| Heating Type | Forced Air |
| Size Interior | 1,753 Ft2 |
| Type | House |
| Utility Water | Municipal Water |
Parking
| Detached Garage |
Land
| Access Type | Road Access, Highway Access, Highway Nearby |
| Acreage | No |
| Land Amenities | Schools |
| Sewer | Septic System |
| Size Frontage | 120 Ft |
| Size Irregular | 0.509 |
| Size Total | 0.509 Ac|1/2 - 1.99 Acres |
| Size Total Text | 0.509 Ac|1/2 - 1.99 Acres |
| Zoning Description | R2 |
Rooms
| Level | Type | Length | Width | Dimensions |
|---|---|---|---|---|
| Second Level | Full Bathroom | Measurements not available | ||
| Second Level | Bonus Room | 10'6'' x 9'3'' | ||
| Second Level | Primary Bedroom | 15'8'' x 10'2'' | ||
| Basement | Bedroom | 14'6'' x 9'9'' | ||
| Main Level | 5pc Bathroom | Measurements not available | ||
| Main Level | Mud Room | 9'3'' x 5'6'' | ||
| Main Level | Bedroom | 21'9'' x 8'7'' | ||
| Main Level | Bedroom | 10'3'' x 9'7'' | ||
| Main Level | Living Room/dining Room | 25'6'' x 12'7'' | ||
| Main Level | Kitchen | 22'0'' x 9'6'' |
https://www.realtor.ca/real-estate/28945709/23632-zone-rd-1-thamesville
Contact Us
Contact us for more information
Antony Brayley
Salesperson
www.tonybrayley/
4711 Yonge Street Unit C 10th Floor
Toronto, Ontario M2N 6K8
(866) 530-7737

