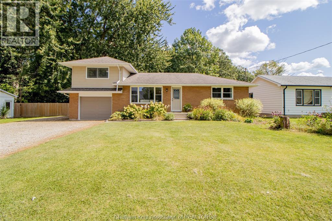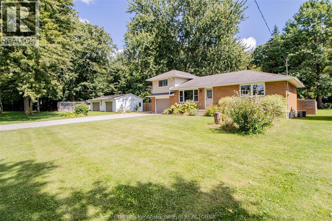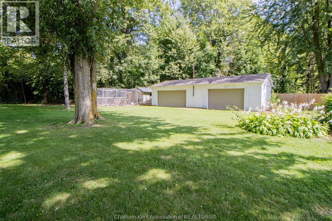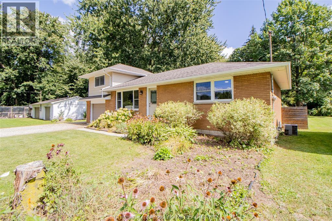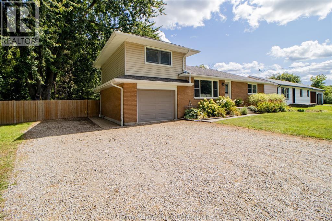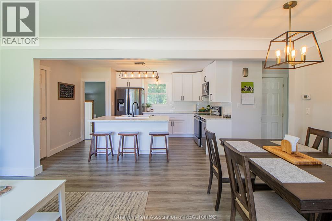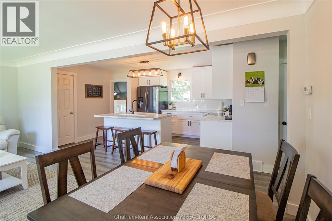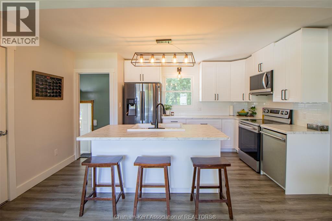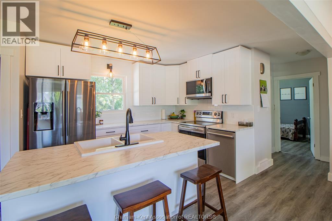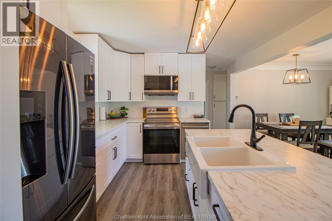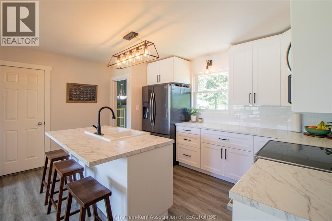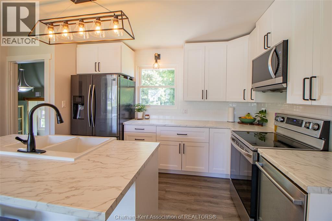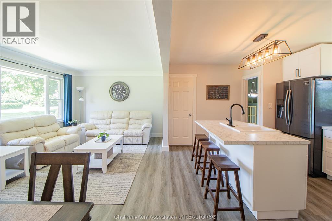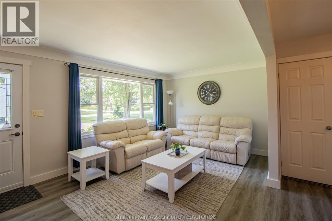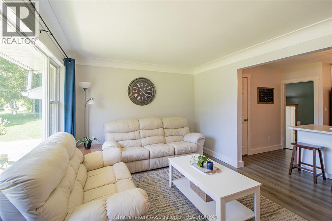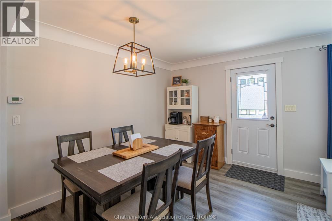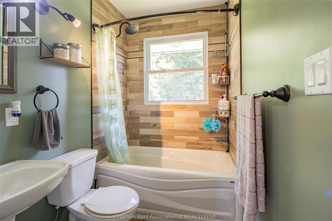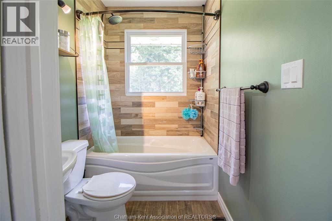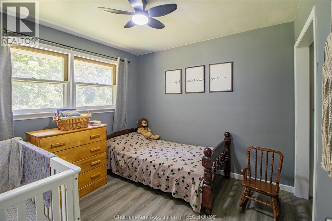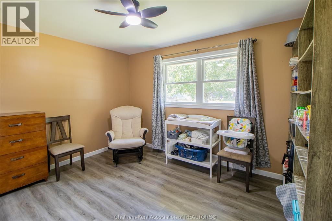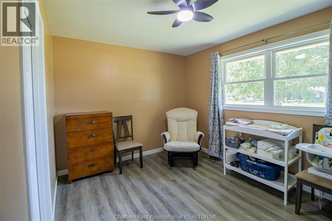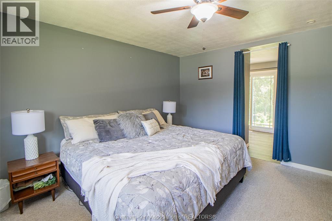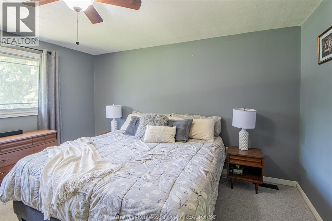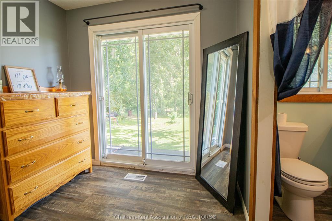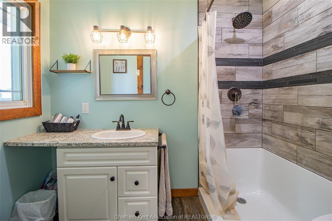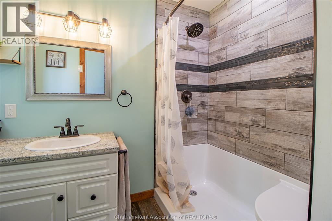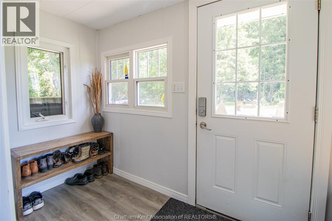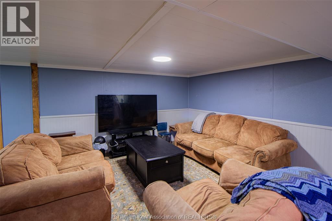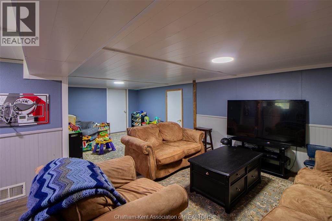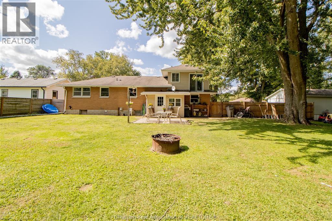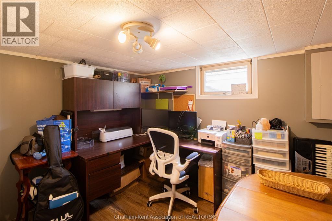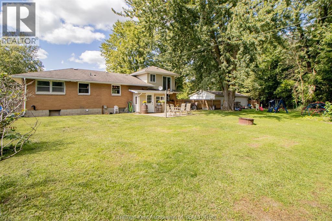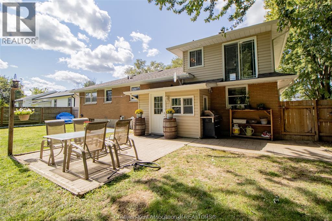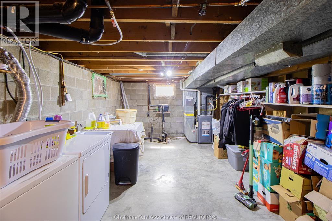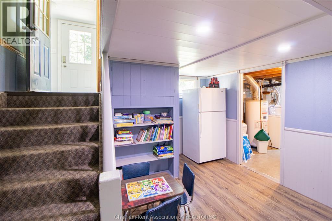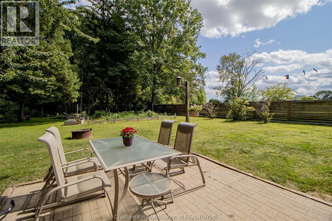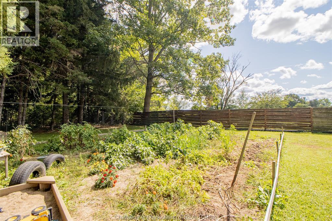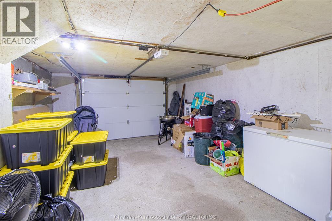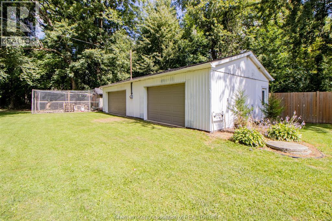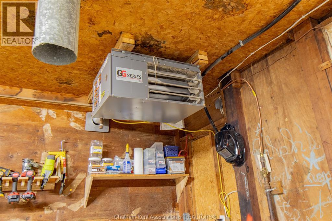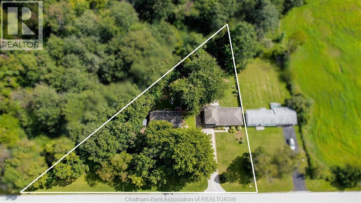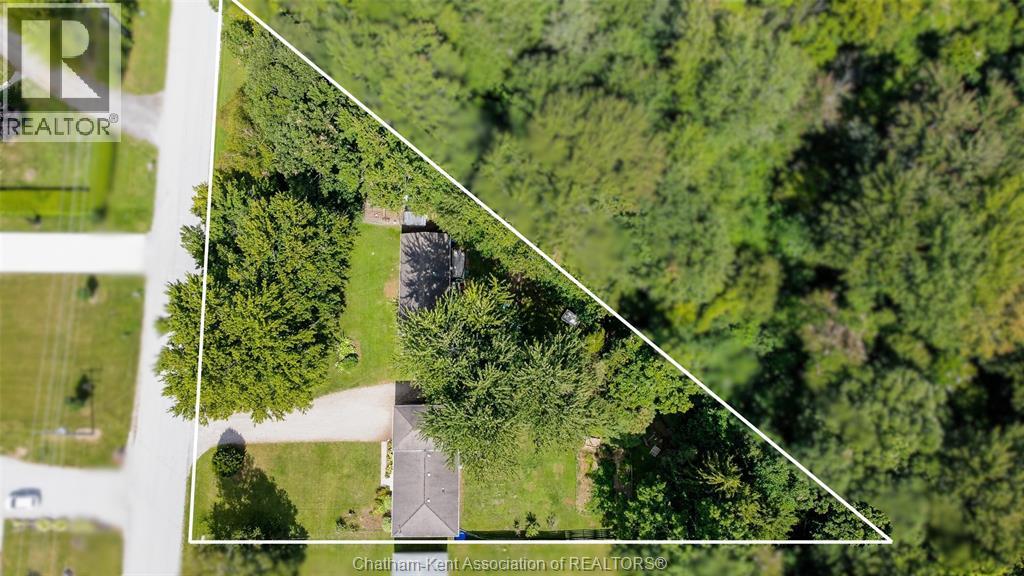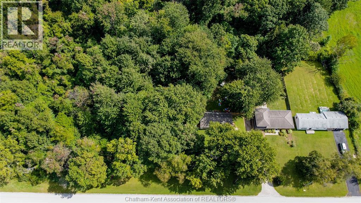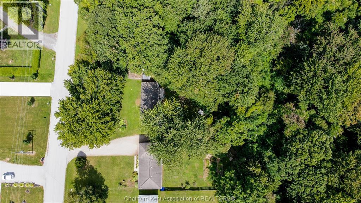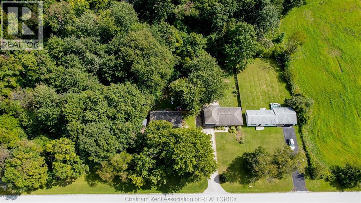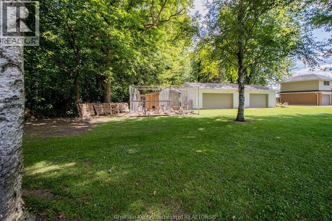23635 Zone Road 1 ... Thamesville, Ontario N0P 2K0
$549,900
Welcome to your private slice of paradise — a move-in ready country property set on a fully fenced 0.67-acre lot along a paved road. Here, you’ll wake up to nothing but peace, fresh air, and the freedom to live life at your own pace. Inside, a 2024 custom kitchen steals the spotlight with brand-new cupboards, counters, backsplash (2025), and modern appliances — including a brand-new stove, OTR microwave, and dishwasher. Every detail has been updated, from fresh paint (2025) to bathrooms and flooring (2018–2025). With a water filtration UV system, softener (2022), and owned hot water tank, comfort is already built in. Step outside and discover a 20 x 40 heated shop — complete with two roll-up service doors, its own 100-amp service, and a 220V plug perfect for a welder or future hot tub. Whether you’re chasing hobbies, running a business, or simply needing storage, this shop has you covered. This property blends convenience with country charm — you’ll enjoy TekSavvy fiber-optic internet, municipal water hookup at the road, and security system readiness. Imagine evenings under the stars, weekends tinkering in your heated shop, and mornings sipping coffee in total tranquility. This isn’t just a house — it’s a lifestyle upgrade. Don’t just move… come live where the pace slows, the space grows, and the possibilities are endless. (id:50886)
Property Details
| MLS® Number | 25022177 |
| Property Type | Single Family |
| Features | Double Width Or More Driveway |
Building
| Bathroom Total | 2 |
| Bedrooms Above Ground | 3 |
| Bedrooms Below Ground | 1 |
| Bedrooms Total | 4 |
| Appliances | Dishwasher, Microwave Range Hood Combo, Refrigerator, Stove |
| Architectural Style | 3 Level |
| Constructed Date | 1965 |
| Construction Style Split Level | Sidesplit |
| Cooling Type | Fully Air Conditioned |
| Exterior Finish | Aluminum/vinyl, Brick |
| Flooring Type | Carpeted, Laminate, Cushion/lino/vinyl |
| Foundation Type | Block |
| Heating Fuel | Natural Gas |
| Heating Type | Forced Air, Furnace |
| Type | House |
Parking
| Attached Garage | |
| Garage | |
| Other |
Land
| Acreage | No |
| Fence Type | Fence |
| Sewer | Septic System |
| Size Irregular | 258.11 X / 0.68 Ac |
| Size Total Text | 258.11 X / 0.68 Ac|1/2 - 1 Acre |
| Zoning Description | Rr |
Rooms
| Level | Type | Length | Width | Dimensions |
|---|---|---|---|---|
| Second Level | Dining Nook | 8 ft ,6 in | 8 ft | 8 ft ,6 in x 8 ft |
| Second Level | 3pc Ensuite Bath | 8 ft ,1 in | 4 ft ,11 in | 8 ft ,1 in x 4 ft ,11 in |
| Second Level | Primary Bedroom | 13 ft ,9 in | 13 ft ,3 in | 13 ft ,9 in x 13 ft ,3 in |
| Basement | Utility Room | 30 ft ,6 in | 11 ft ,6 in | 30 ft ,6 in x 11 ft ,6 in |
| Basement | Bedroom | 10 ft ,8 in | 10 ft ,5 in | 10 ft ,8 in x 10 ft ,5 in |
| Basement | Family Room | 23 ft ,4 in | 10 ft ,8 in | 23 ft ,4 in x 10 ft ,8 in |
| Lower Level | Foyer | 10 ft ,6 in | 4 ft ,6 in | 10 ft ,6 in x 4 ft ,6 in |
| Main Level | Bedroom | 12 ft ,6 in | 9 ft ,6 in | 12 ft ,6 in x 9 ft ,6 in |
| Main Level | Bedroom | 9 ft ,11 in | 9 ft ,11 in | 9 ft ,11 in x 9 ft ,11 in |
| Main Level | 4pc Bathroom | 7 ft ,6 in | 4 ft ,1 in | 7 ft ,6 in x 4 ft ,1 in |
| Main Level | Living Room/dining Room | 21 ft ,3 in | 10 ft ,9 in | 21 ft ,3 in x 10 ft ,9 in |
| Main Level | Kitchen | 14 ft ,8 in | 11 ft ,5 in | 14 ft ,8 in x 11 ft ,5 in |
https://www.realtor.ca/real-estate/28879553/23635-zone-road-1-thamesville
Contact Us
Contact us for more information
Kasidy Dewulf
Sales Person
www.facebook.com/
www.instagram.com/
220 Wellington St W
Chatham, Ontario N7M 1J6
(519) 354-3600
(519) 354-7944

