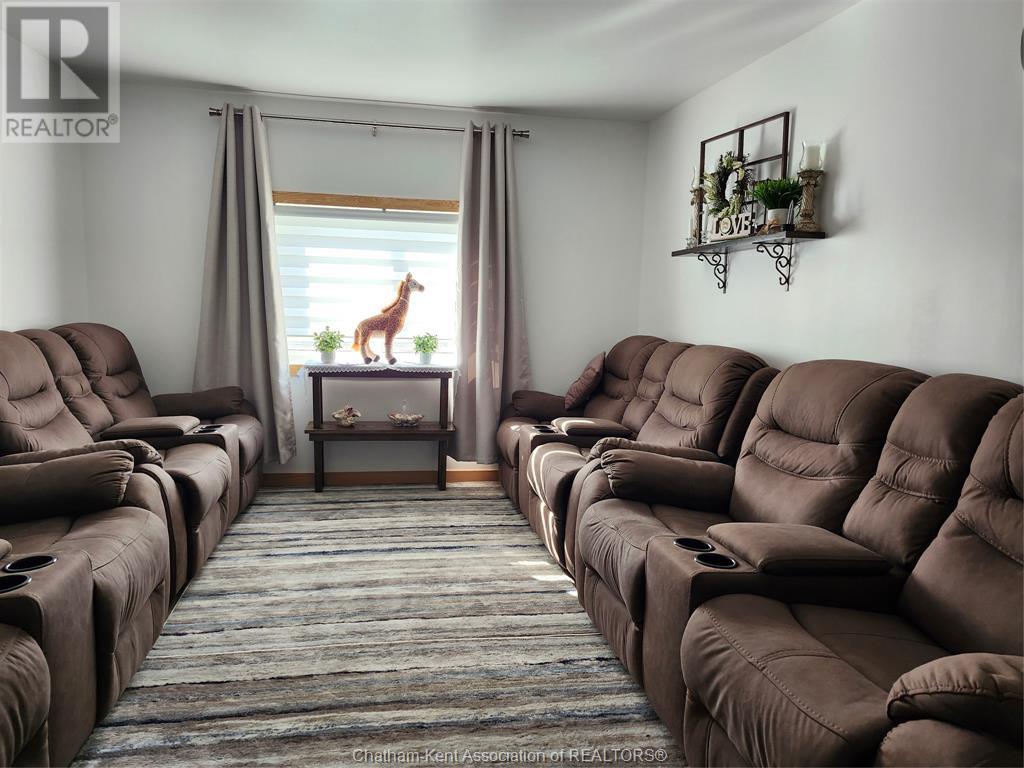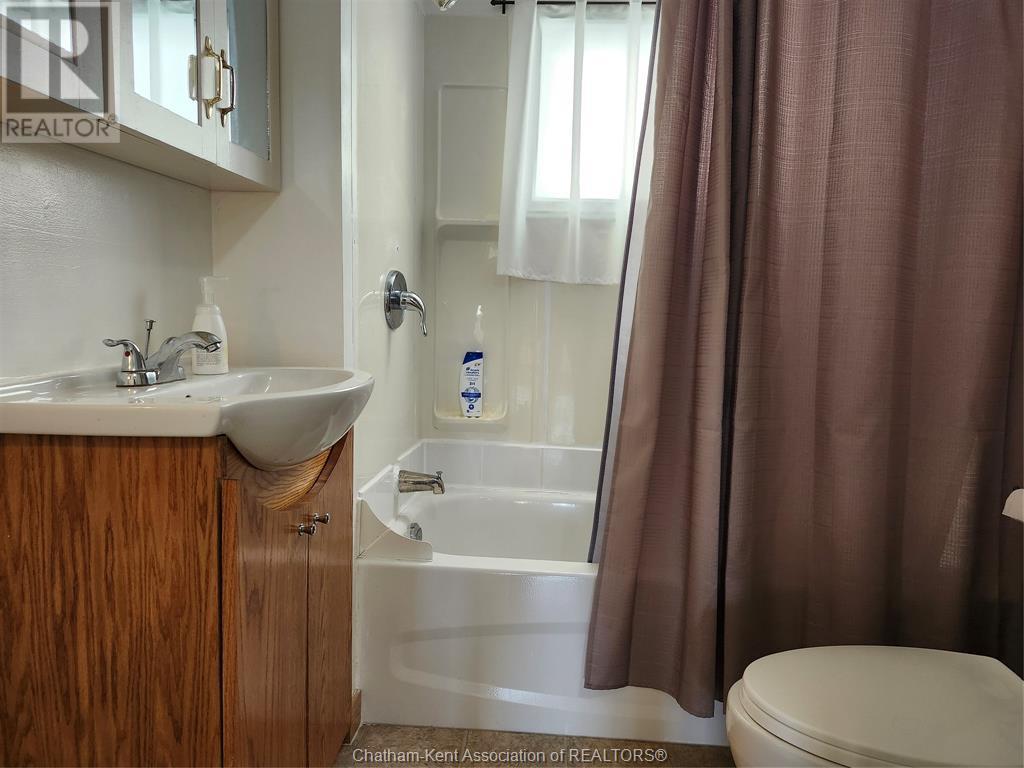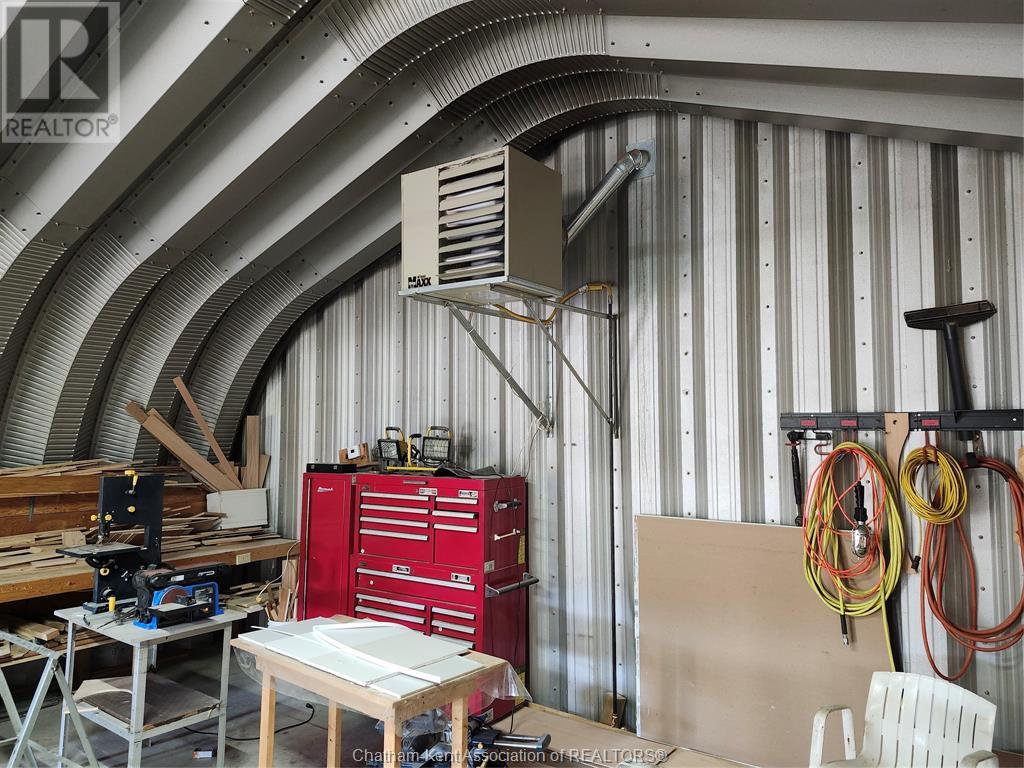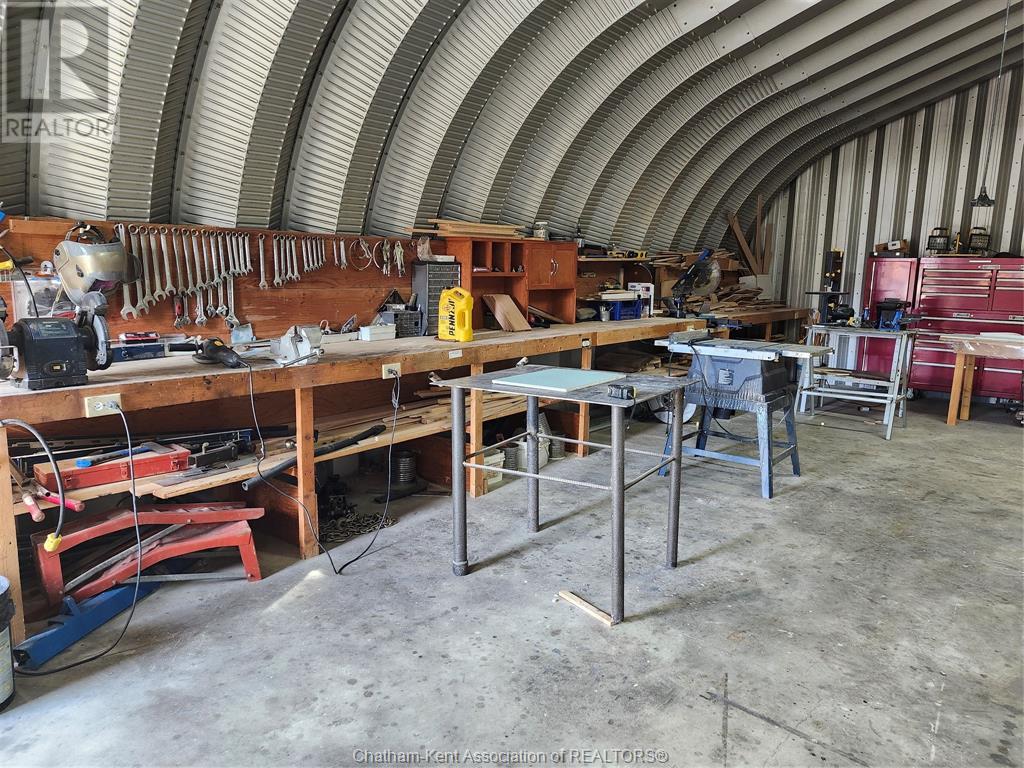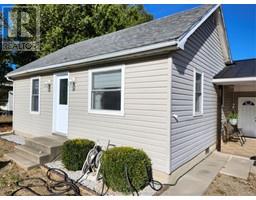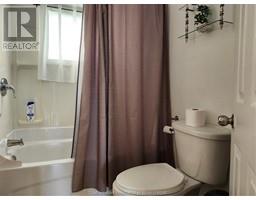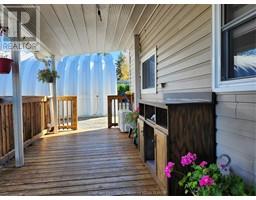23655 Industrial Road Thamesville, Ontario N0P 2K0
$482,000
SPACIOUS LIVING IN THE COUNTRY ON A HALF ACRE ONE FLOOR BUNGALOW WITH 2 CAR GARAGE 26' X 24' AND WELL MAINTAINED YARD AND SHRUBS .THIS HOME IS COMPLETELY REMODELLED IN THE LAST FEW YEARS. THE KITCHEN REDONE WITH AN ISLAND AND OAK CUPBOARDS THROUGHOUT WITH EASY LAMINATE FLOORING. LIVING ROOM IS HUGE WITH LOTS OF ROOM TO ENTERTAIN, 3 BEDROOMS ARE GOOD SIZE, 2 WITH CARPET THE THIRD LAMINATE 2 BATHROOMS, ONE HAS JUST BEEN REDONE WITH NEW CERAMIC AND FIXTURES. LAUNDRY ROOM IS IN THE LOWER LEVEL BUT THERE IS AMPLE SPACE FOR IT ON THE MAIN FLOOR. THE LIVING ROOM AND BEDROOM HAVE NEW HEATING SYSTEM (2018) WHILE THE REST OF THE HOUSE IS HEATED WITH NATURAL GAS FURNACE (2009) AND A/C (2115). WINDOWS AND EXTRA INSULATION DONE IN 2012. ROOF MAIN PART 2009 AND NEW PART METAL IN 2020. WORK SHOP IS 24' X34' WITH HEAT AND HYDRO , CEMENT FLOOR. 2 SHEDS INCLUDE AND 16' X 8 COVERED DECK IN BACK. FRONT COVER DECK ON FRONT. COME OUT AND SEE THIS ONE . (id:50886)
Property Details
| MLS® Number | 24026730 |
| Property Type | Single Family |
| Features | Gravel Driveway |
Building
| BathroomTotal | 2 |
| BedroomsAboveGround | 3 |
| BedroomsTotal | 3 |
| ArchitecturalStyle | Bungalow |
| CoolingType | Fully Air Conditioned |
| ExteriorFinish | Aluminum/vinyl |
| FlooringType | Carpeted, Ceramic/porcelain, Laminate |
| FoundationType | Block |
| HeatingFuel | Electric |
| HeatingType | Forced Air, Furnace |
| StoriesTotal | 1 |
| SizeInterior | 1400 Sqft |
| TotalFinishedArea | 1400 Sqft |
| Type | House |
Parking
| Attached Garage | |
| Garage |
Land
| Acreage | No |
| Sewer | Septic System |
| SizeIrregular | 149x150 |
| SizeTotalText | 149x150|under 1/2 Acre |
| ZoningDescription | Rr |
Rooms
| Level | Type | Length | Width | Dimensions |
|---|---|---|---|---|
| Lower Level | Laundry Room | Measurements not available | ||
| Main Level | 3pc Bathroom | Measurements not available | ||
| Main Level | Den | 8 ft | 10 ft ,4 in | 8 ft x 10 ft ,4 in |
| Main Level | Laundry Room | 6 ft ,5 in | 7 ft ,3 in | 6 ft ,5 in x 7 ft ,3 in |
| Main Level | Mud Room | 7 ft ,6 in | 18 ft | 7 ft ,6 in x 18 ft |
| Main Level | Bedroom | 10 ft | 9 ft ,8 in | 10 ft x 9 ft ,8 in |
| Main Level | 4pc Bathroom | 8 ft | 6 ft ,6 in | 8 ft x 6 ft ,6 in |
| Main Level | Bedroom | 10 ft ,5 in | 8 ft ,2 in | 10 ft ,5 in x 8 ft ,2 in |
| Main Level | Primary Bedroom | 10 ft ,3 in | 13 ft | 10 ft ,3 in x 13 ft |
| Main Level | Living Room | 11 ft ,2 in | 20 ft ,3 in | 11 ft ,2 in x 20 ft ,3 in |
| Main Level | Dining Room | 10 ft ,10 in | 14 ft ,3 in | 10 ft ,10 in x 14 ft ,3 in |
| Main Level | Kitchen | 14 ft | 14 ft ,2 in | 14 ft x 14 ft ,2 in |
https://www.realtor.ca/real-estate/27612334/23655-industrial-road-thamesville
Interested?
Contact us for more information
Mary Covemaeker
Broker of Record
30 Victoria St. P.o. Box 369
Thamesville, Ontario N0P 2K0






















