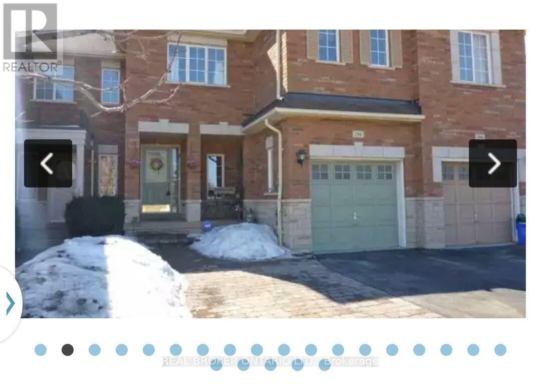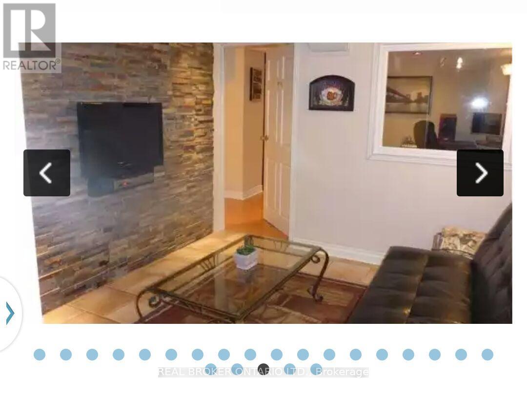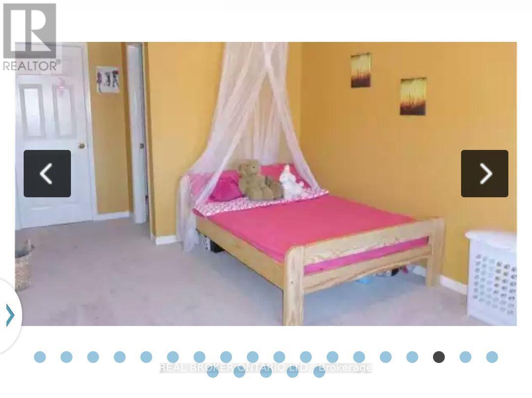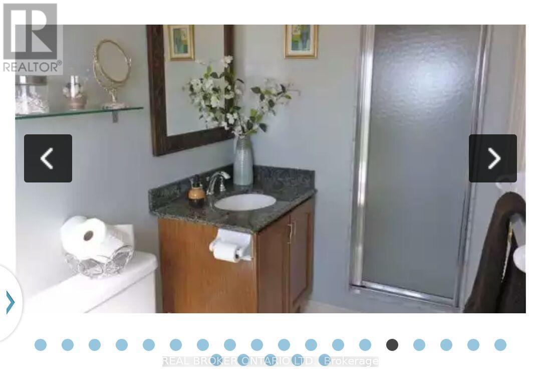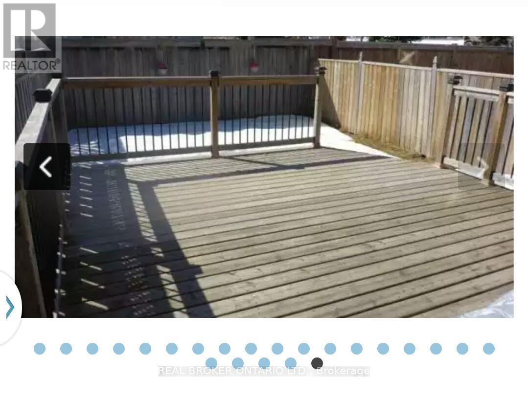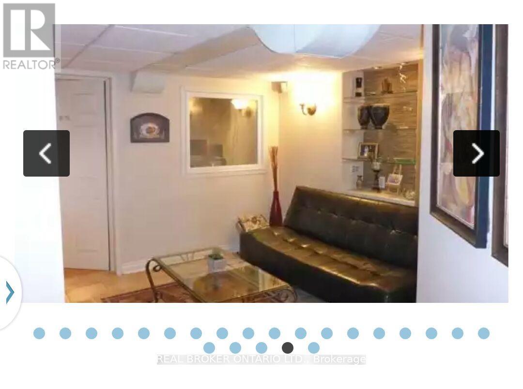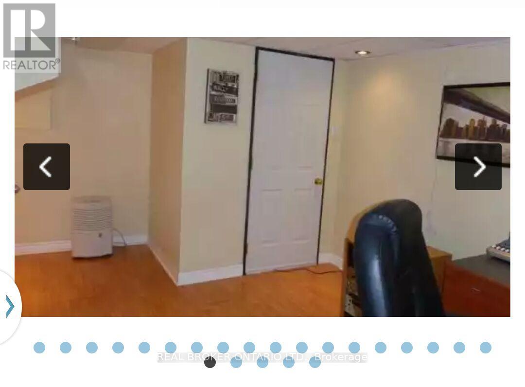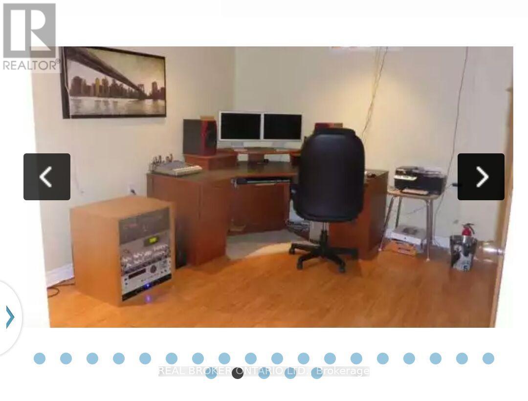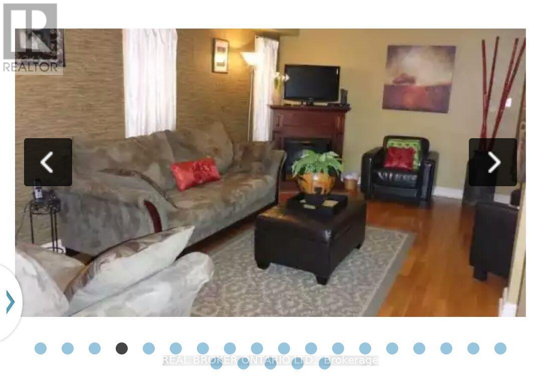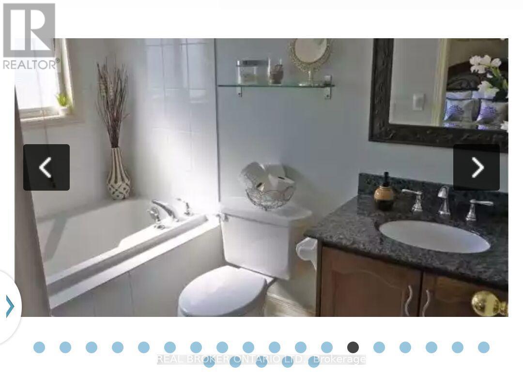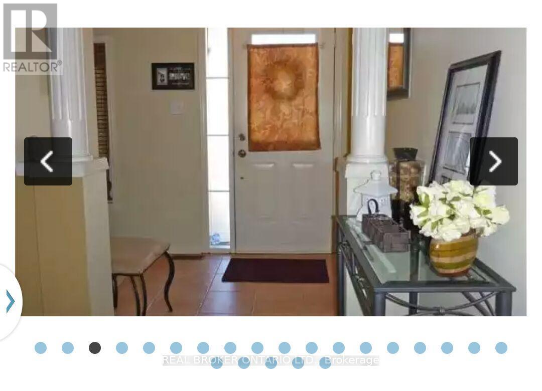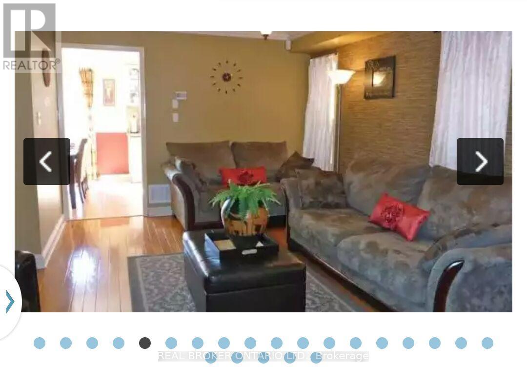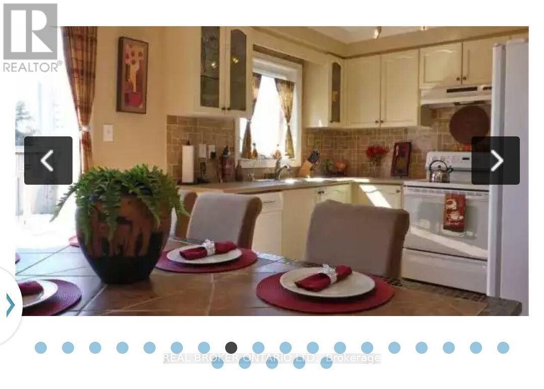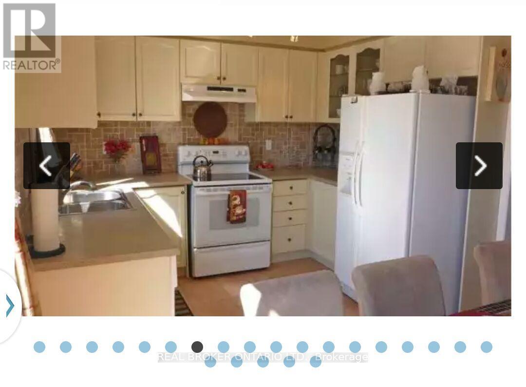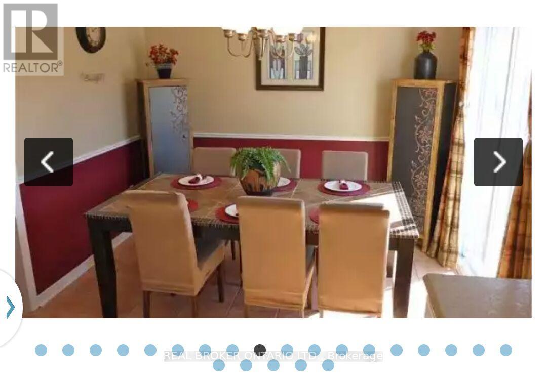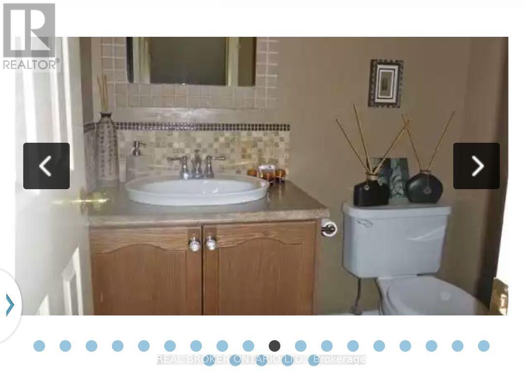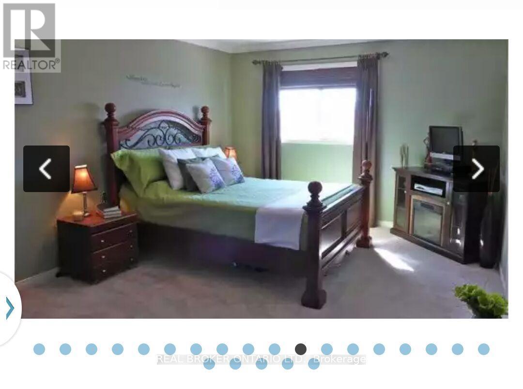2366 Newcastle Crescent Oakville, Ontario L6M 4P6
3 Bedroom
3 Bathroom
1,100 - 1,500 ft2
Central Air Conditioning
Forced Air
$3,400 Monthly
Stunning 3 Bedroom Freehold Townhome with Finished Basement. In Oakville's West Oak Trails. Family Community With Excellent Schools, Lots Of Trails, Parks & Playground. The House Boasts Plenty Of Sunlight W/Family Sized Kitchen W/Neutral Cabinets Including Glass Inserts, Custom Backsplash & Breakfast Area With Chair Rail And Sliding Doors To Large Deck And Fenced Yard. Good Sized Master Bedroom W/ 4Pc Ensuite Bath & Soaker Tub And Separate Shower And Walk in closet. Lower Level Has Office Laundry And Rec Room. (id:50886)
Property Details
| MLS® Number | W12301292 |
| Property Type | Single Family |
| Community Name | 1022 - WT West Oak Trails |
| Equipment Type | Water Heater |
| Features | In Suite Laundry |
| Parking Space Total | 3 |
| Rental Equipment Type | Water Heater |
Building
| Bathroom Total | 3 |
| Bedrooms Above Ground | 3 |
| Bedrooms Total | 3 |
| Appliances | Water Heater, Dishwasher, Dryer, Stove, Washer, Window Coverings, Refrigerator |
| Basement Development | Finished |
| Basement Type | N/a (finished) |
| Construction Style Attachment | Attached |
| Cooling Type | Central Air Conditioning |
| Exterior Finish | Brick |
| Flooring Type | Hardwood, Ceramic, Carpeted |
| Foundation Type | Block |
| Half Bath Total | 1 |
| Heating Fuel | Natural Gas |
| Heating Type | Forced Air |
| Stories Total | 2 |
| Size Interior | 1,100 - 1,500 Ft2 |
| Type | Row / Townhouse |
| Utility Water | Municipal Water |
Parking
| Garage |
Land
| Acreage | No |
| Sewer | Sanitary Sewer |
Rooms
| Level | Type | Length | Width | Dimensions |
|---|---|---|---|---|
| Second Level | Primary Bedroom | 4.58 m | 3.6 m | 4.58 m x 3.6 m |
| Second Level | Bedroom 2 | 3.85 m | 3.6 m | 3.85 m x 3.6 m |
| Second Level | Bedroom 3 | 4.28 m | 3.05 m | 4.28 m x 3.05 m |
| Basement | Recreational, Games Room | 4.28 m | 3.05 m | 4.28 m x 3.05 m |
| Ground Level | Living Room | 5.79 m | 3.35 m | 5.79 m x 3.35 m |
| Ground Level | Dining Room | 5.79 m | 3.35 m | 5.79 m x 3.35 m |
| Ground Level | Kitchen | 5.79 m | 3.35 m | 5.79 m x 3.35 m |
| Ground Level | Eating Area | 3.04 m | 2.75 m | 3.04 m x 2.75 m |
Contact Us
Contact us for more information
Darryl Popp
Salesperson
Real Broker Ontario Ltd.
4145 North Service Rd #f, 106605
Burlington, Ontario L7L 6A3
4145 North Service Rd #f, 106605
Burlington, Ontario L7L 6A3
(888) 311-1172

