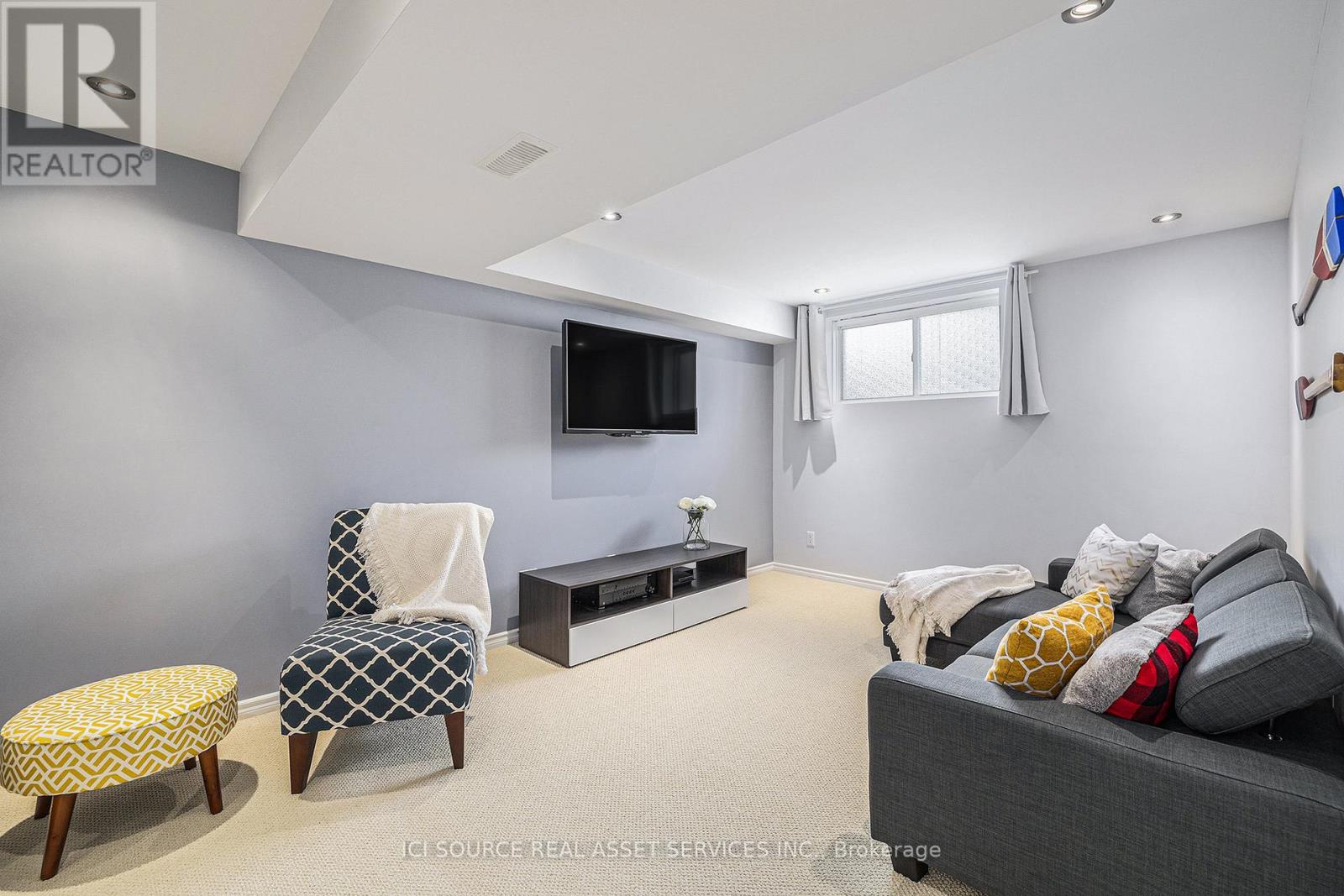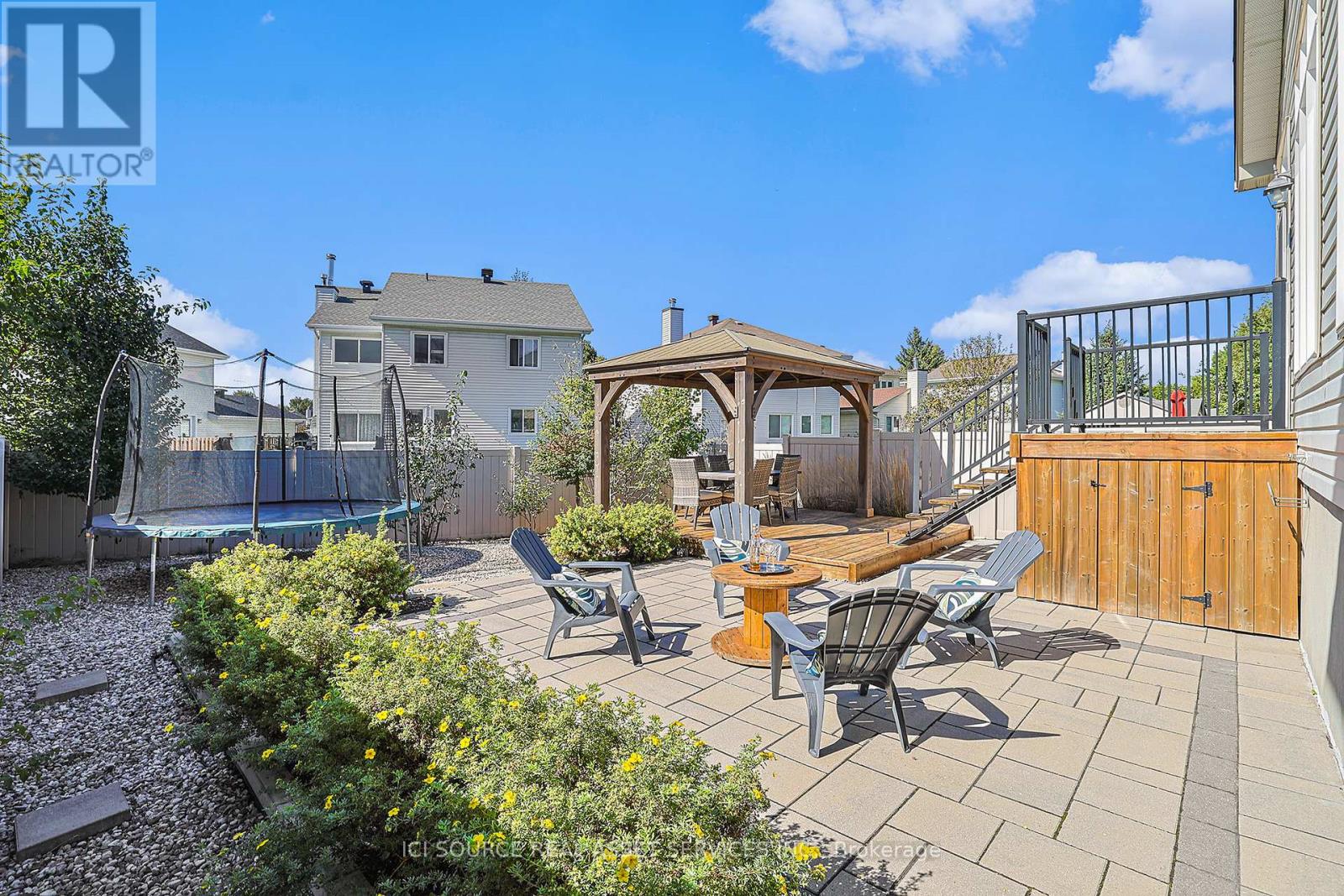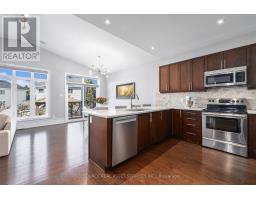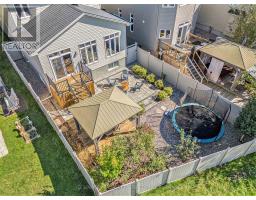237 Bridgestone Drive Ottawa, Ontario K2M 0C5
$989,000
Welcome to 237 Bridgestone Drive, Kanata (Ottawa, ON). This stunning detached 5-bed, 4-bath home offers 3,000+ sq ft of living space in a sought-after neighborhood. The bright foyer leads to an open-concept living and dining area with hardwood floors, ideal for entertaining. The updated kitchen boasts quartz countertops, upgraded cabinetry, a walk-in pantry, and stainless steel appliances, with a large eating area opening to the family room featuring a gas fireplace and soaring cathedral ceilings. Upstairs, the primary bedroom has a walk-in closet and ensuite with cathedral ceilings, plus three additional bedrooms and a 4pc bathroom with hardwood throughout. The fully finished basement includes a large family room, a fifth bedroom, and a full bathroom, perfect for guests or family activities. Outside, enjoy the no-maintenance backyard with a patio, deck, gazebo, and BBQ hookup. With modern finishes and ample space, this home is a rare find! **EXTRAS** With a double garage and prime location across from a park, this home is steps from scenic trails, top-rated schools, shopping, and transportation.*For Additional Property Details Click The Brochure Icon Below* (id:50886)
Property Details
| MLS® Number | X11950822 |
| Property Type | Single Family |
| Community Name | 9004 - Kanata - Bridlewood |
| Parking Space Total | 6 |
Building
| Bathroom Total | 4 |
| Bedrooms Above Ground | 4 |
| Bedrooms Below Ground | 1 |
| Bedrooms Total | 5 |
| Appliances | Central Vacuum, Dishwasher, Dryer, Garage Door Opener Remote(s), Microwave, Stove, Washer, Window Coverings, Refrigerator |
| Basement Type | Full |
| Construction Style Attachment | Detached |
| Cooling Type | Central Air Conditioning |
| Exterior Finish | Brick Facing |
| Fireplace Present | Yes |
| Foundation Type | Concrete |
| Half Bath Total | 1 |
| Heating Fuel | Natural Gas |
| Heating Type | Forced Air |
| Stories Total | 2 |
| Size Interior | 2,000 - 2,500 Ft2 |
| Type | House |
| Utility Water | Municipal Water |
Parking
| Attached Garage |
Land
| Acreage | No |
| Sewer | Sanitary Sewer |
| Size Depth | 127 Ft ,4 In |
| Size Frontage | 37 Ft ,8 In |
| Size Irregular | 37.7 X 127.4 Ft |
| Size Total Text | 37.7 X 127.4 Ft |
Rooms
| Level | Type | Length | Width | Dimensions |
|---|---|---|---|---|
| Second Level | Bedroom 3 | 3.32 m | 2.29 m | 3.32 m x 2.29 m |
| Second Level | Bedroom 4 | 3.23 m | 3.07 m | 3.23 m x 3.07 m |
| Second Level | Primary Bedroom | 4.05 m | 5.27 m | 4.05 m x 5.27 m |
| Second Level | Bathroom | 3.99 m | 2.17 m | 3.99 m x 2.17 m |
| Second Level | Bedroom 2 | 3.04 m | 3.99 m | 3.04 m x 3.99 m |
| Main Level | Eating Area | 3.9 m | 4.14 m | 3.9 m x 4.14 m |
| Main Level | Family Room | 3.9 m | 3.5 m | 3.9 m x 3.5 m |
| Main Level | Kitchen | 10.5 m | 13.6 m | 10.5 m x 13.6 m |
| Main Level | Dining Room | 3.07 m | 3.38 m | 3.07 m x 3.38 m |
| Main Level | Living Room | 4.9 m | 3.38 m | 4.9 m x 3.38 m |
| Main Level | Foyer | 6.82 m | 3.44 m | 6.82 m x 3.44 m |
Utilities
| Cable | Available |
| Sewer | Installed |
https://www.realtor.ca/real-estate/27866410/237-bridgestone-drive-ottawa-9004-kanata-bridlewood
Contact Us
Contact us for more information
James Tasca
Broker of Record
(800) 253-1787
(855) 517-6424
(855) 517-6424
www.icisource.ca/









































