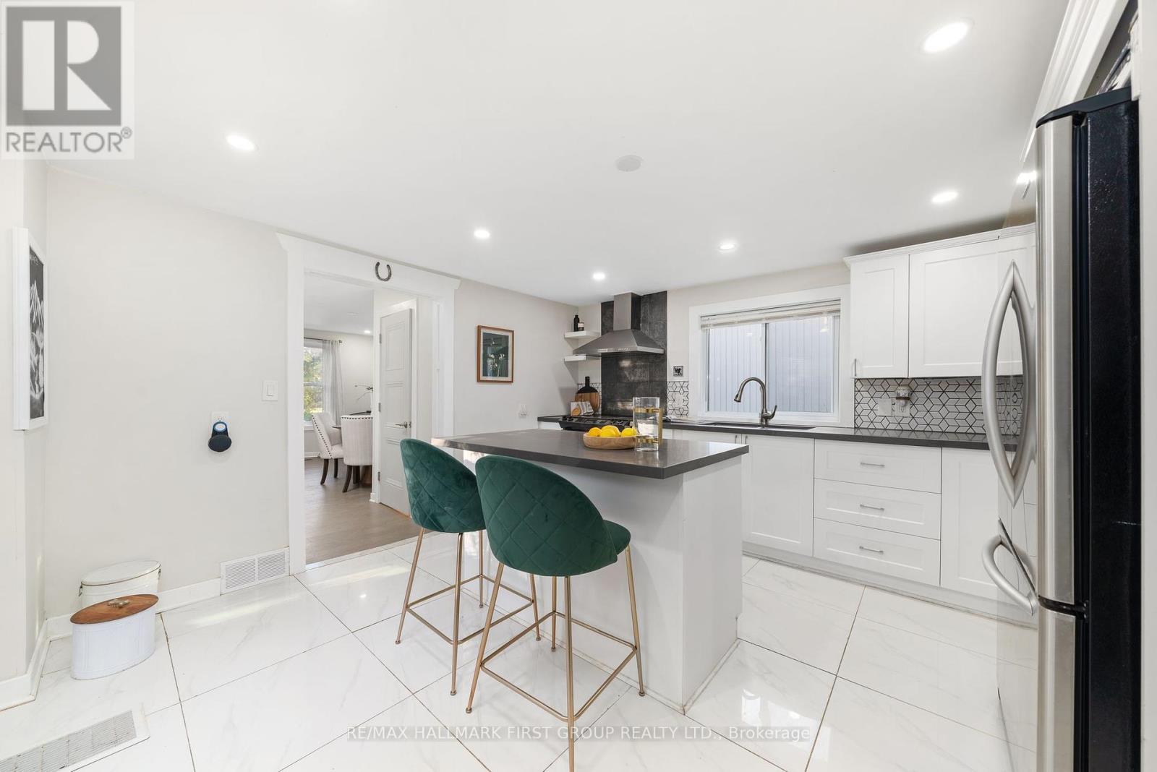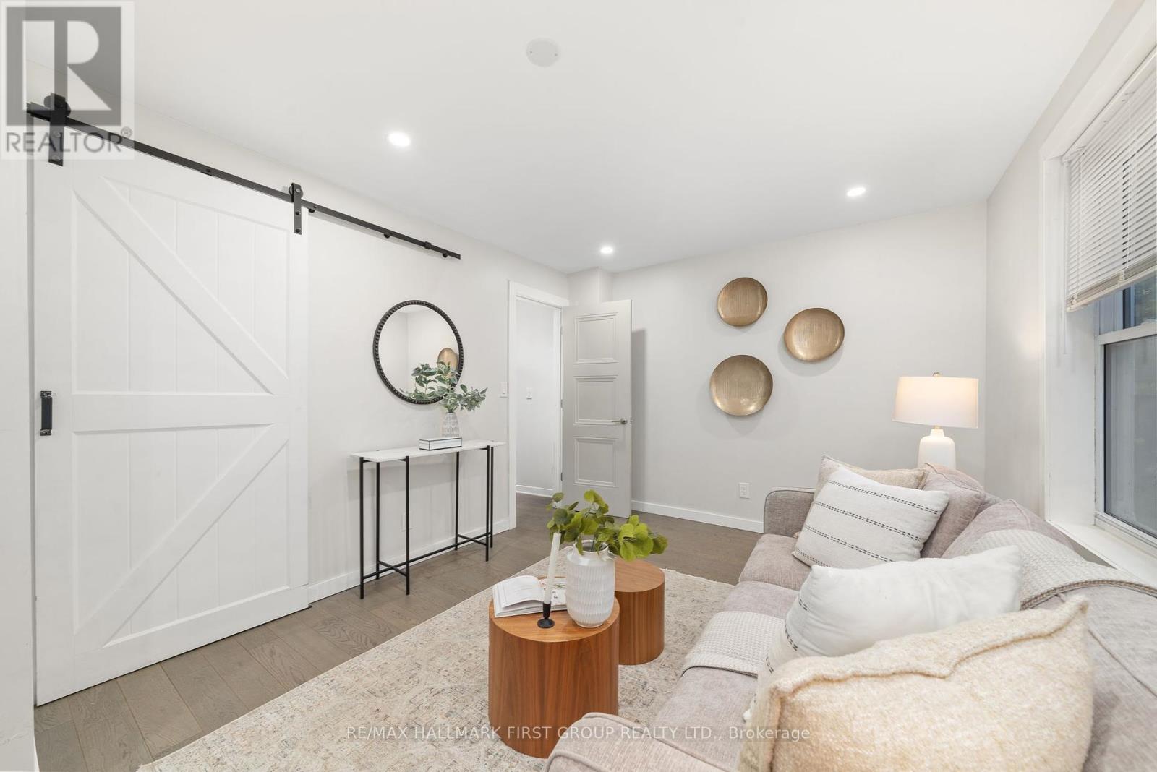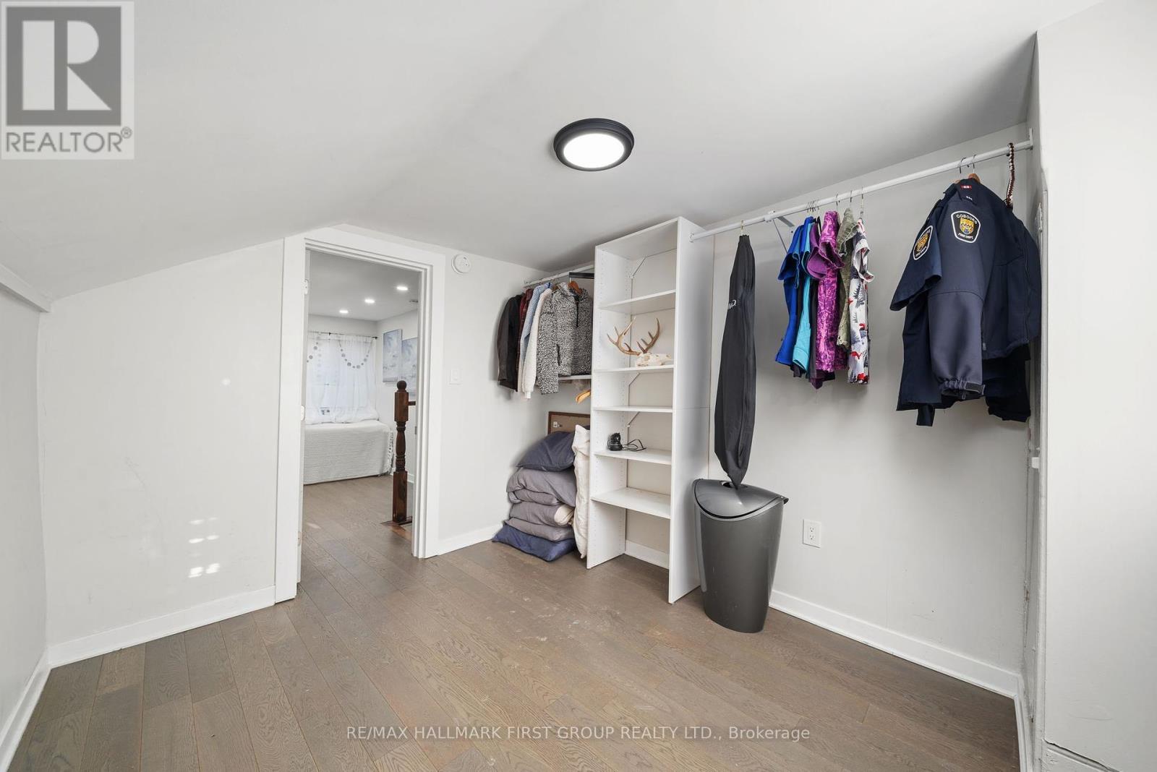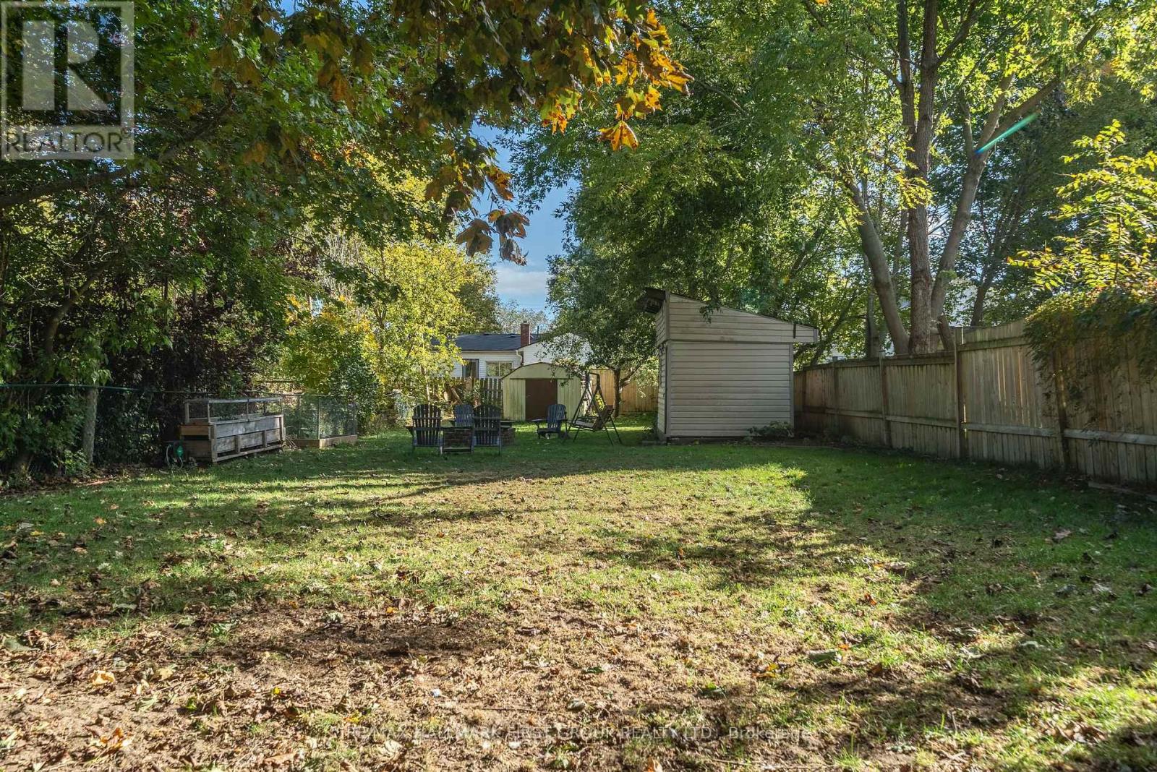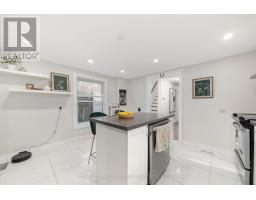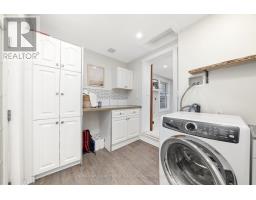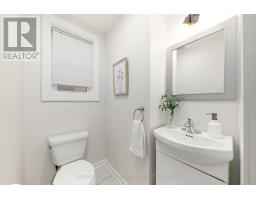237 Furnace Street Cobourg, Ontario K9A 2E9
$519,000
Welcome to this charming 1.5 storey home nestled in beautiful Cobourg! This 2-bedroom, 2-bath home offers a perfect blend of style and practicality. Step into a cozy living room, enjoy meals in the separate dining room, and take advantage of the updated kitchen with quartz centre island and full appliance package. The bright laundry room with French doors leads to a spacious backyard, perfect for outdoor activities. Economical to run, this home is both budget-friendly and comfortable. Close to parks, schools, and local amenities, this property is a must-see! (id:50886)
Property Details
| MLS® Number | X9416613 |
| Property Type | Single Family |
| Community Name | Cobourg |
| ParkingSpaceTotal | 3 |
Building
| BathroomTotal | 2 |
| BedroomsAboveGround | 2 |
| BedroomsTotal | 2 |
| Appliances | Dishwasher, Refrigerator, Stove |
| BasementType | Crawl Space |
| ConstructionStyleAttachment | Detached |
| CoolingType | Central Air Conditioning |
| ExteriorFinish | Wood, Vinyl Siding |
| FoundationType | Poured Concrete |
| HalfBathTotal | 1 |
| HeatingFuel | Natural Gas |
| HeatingType | Forced Air |
| StoriesTotal | 2 |
| Type | House |
| UtilityWater | Municipal Water |
Land
| Acreage | No |
| Sewer | Sanitary Sewer |
| SizeDepth | 165 Ft ,1 In |
| SizeFrontage | 38 Ft ,3 In |
| SizeIrregular | 38.25 X 165.14 Ft |
| SizeTotalText | 38.25 X 165.14 Ft |
Rooms
| Level | Type | Length | Width | Dimensions |
|---|---|---|---|---|
| Second Level | Sitting Room | 3.76 m | 2.56 m | 3.76 m x 2.56 m |
| Second Level | Bedroom | 3.21 m | 2.56 m | 3.21 m x 2.56 m |
| Second Level | Bedroom 2 | 3.21 m | 3.21 m x Measurements not available | |
| Second Level | Bathroom | 1.87 m | 2.64 m | 1.87 m x 2.64 m |
| Main Level | Kitchen | 4.1 m | 4.07 m | 4.1 m x 4.07 m |
| Main Level | Dining Room | 2.82 m | 3.92 m | 2.82 m x 3.92 m |
| Main Level | Living Room | 3.24 m | 5.3 m | 3.24 m x 5.3 m |
| Main Level | Laundry Room | 4.1 m | 4.1 m x Measurements not available | |
| Main Level | Bathroom | 1.49 m | 1.49 m x Measurements not available |
https://www.realtor.ca/real-estate/27555643/237-furnace-street-cobourg-cobourg
Interested?
Contact us for more information
Sydney Fairman
Broker
1154 Kingston Rd #209
Pickering, Ontario L1V 1B4
Lyndsey Hodge
Salesperson
1154 Kingston Road
Pickering, Ontario L1V 1B4











