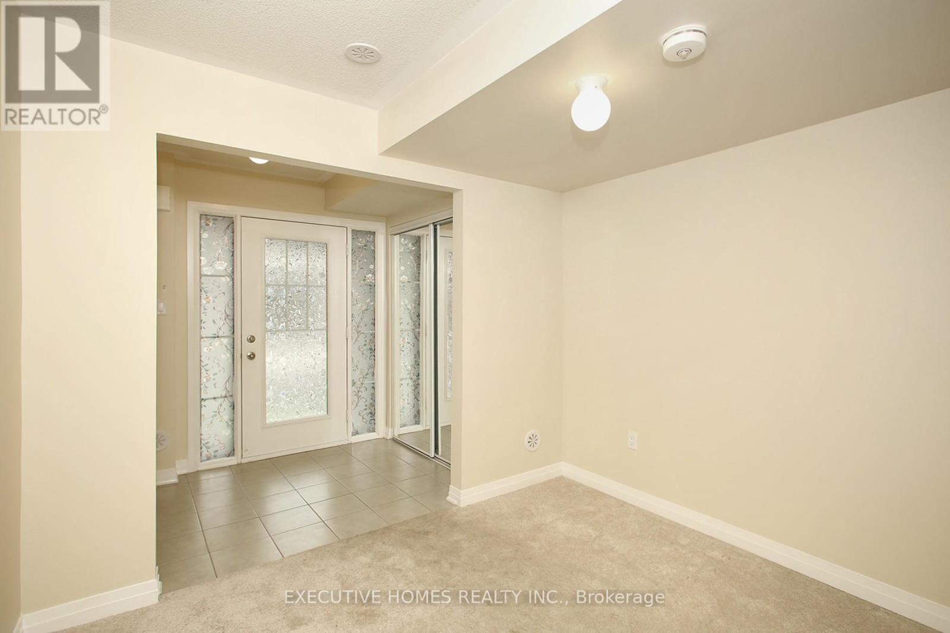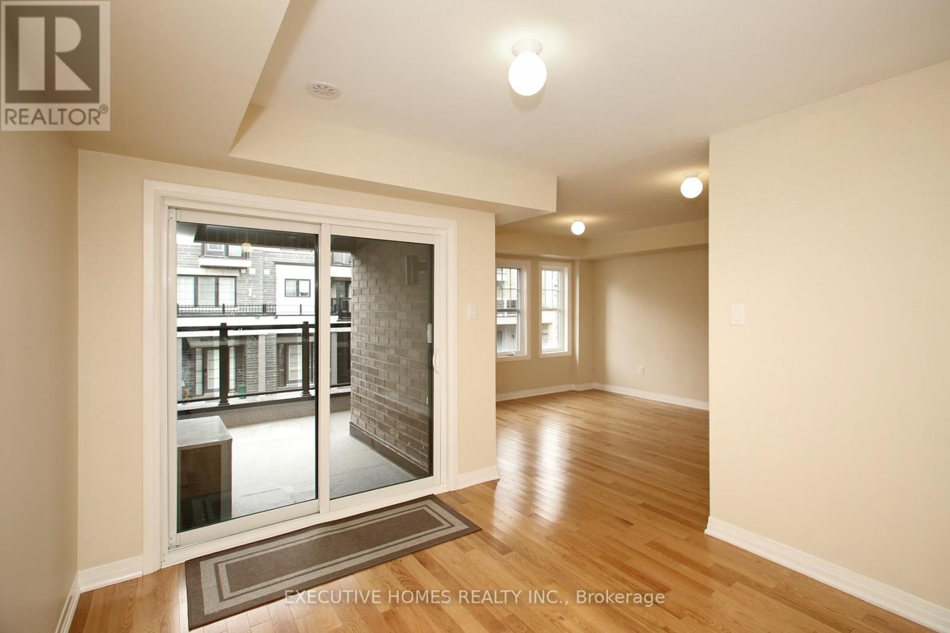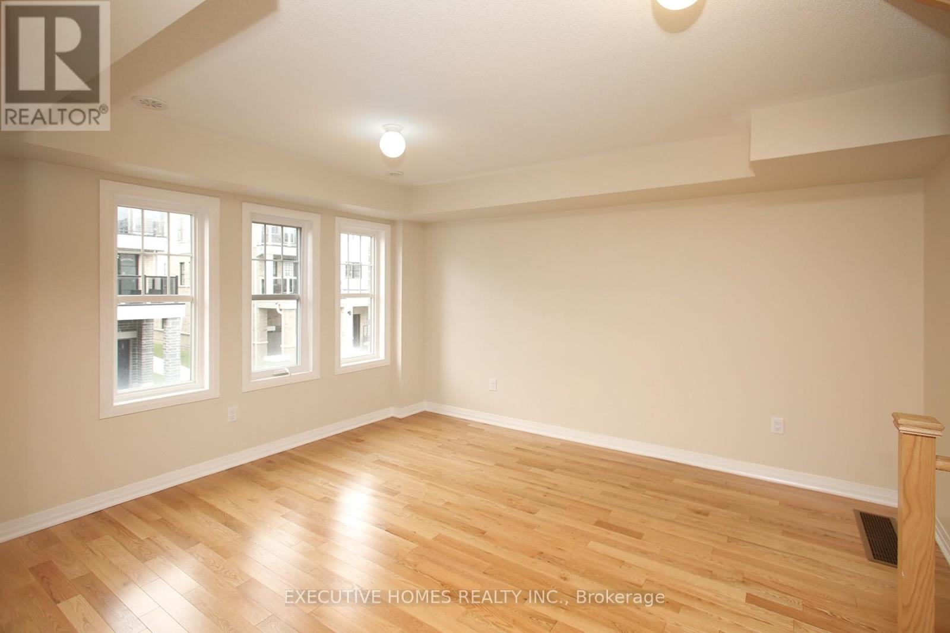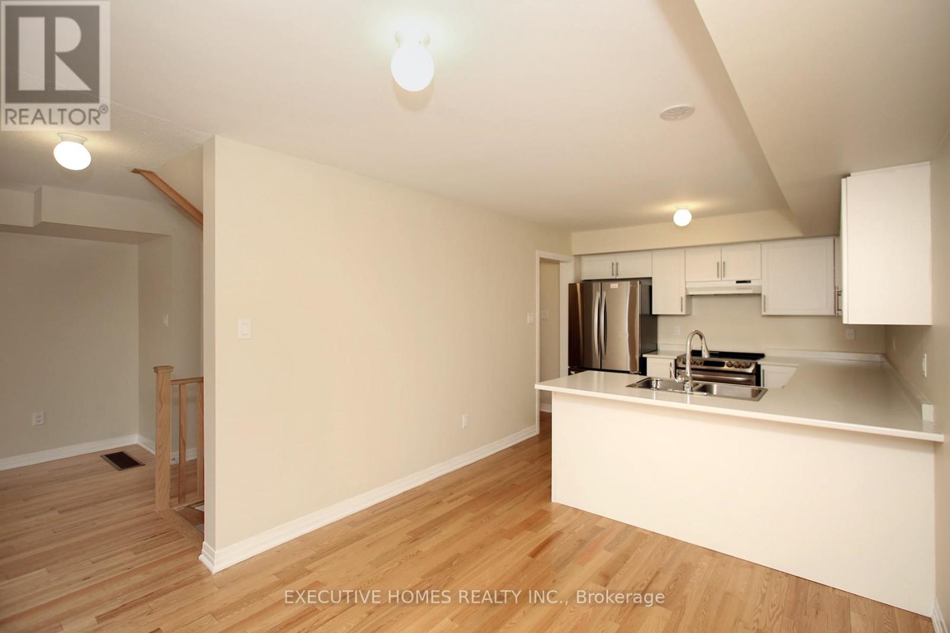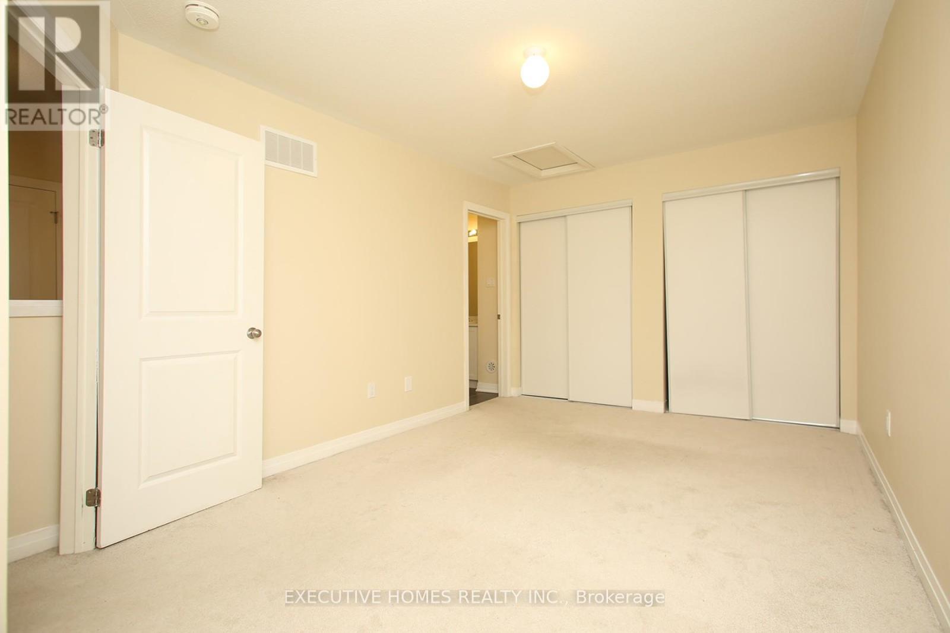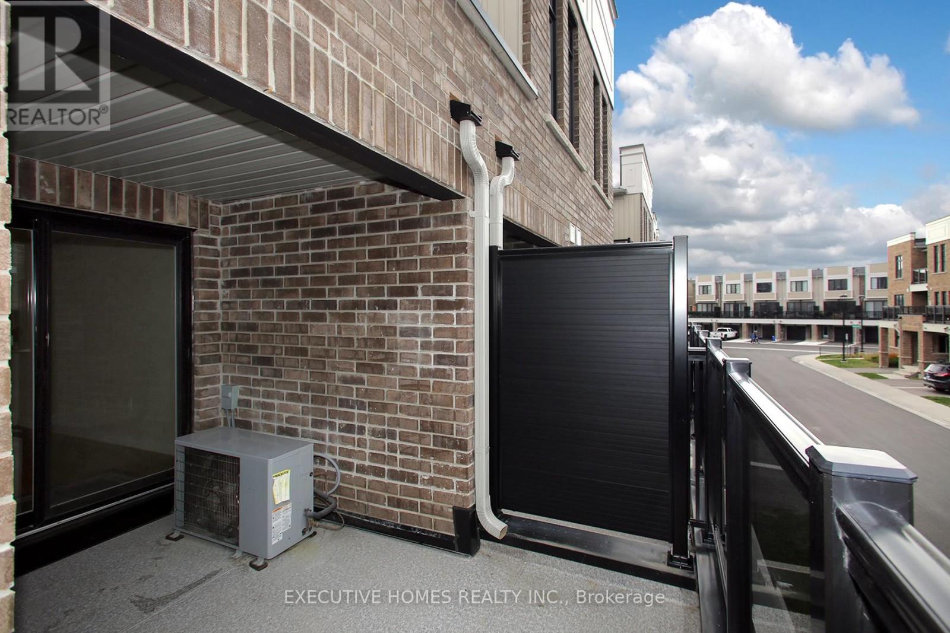237 Lord Elgin Lane Clarington, Ontario L1C 7E8
$722,000
Modern 3 Bed, 2.5 Bath Townhouse In Most Desired Location. Within Mins Of All Amenities, Groceries, Transit, Restaurants, Movies, Schools & Much More. Kitchen Features S/S Appl. Breakfast Bar/Island & A W/O To A Partially Covered Balcony To Enjoy Your Morning Coffee. Pantry Off Of The Kitchen Adds Tons Of Extra Storage. Open Concept Living/Dining Area. Three Bedrooms, Master Offers A 4Pcs Semi Ensuite & His/ Her Closets. Double Door Entrance. **EXTRAS** All Existing Appliances, All Electrical Fixtures, Washer & Dryer. Primary Bedroom Features 4Pc Ensuite And His/ Her Closet. Balconies On 2nd & 3rd Levels. Ample Closet Space. Bright & Spacious (id:50886)
Property Details
| MLS® Number | E10421169 |
| Property Type | Single Family |
| Community Name | Bowmanville |
| Amenities Near By | Park, Public Transit, Schools |
| Community Features | Community Centre |
| Parking Space Total | 2 |
Building
| Bathroom Total | 3 |
| Bedrooms Above Ground | 3 |
| Bedrooms Total | 3 |
| Appliances | Dryer, Washer |
| Construction Style Attachment | Attached |
| Cooling Type | Central Air Conditioning |
| Exterior Finish | Brick |
| Flooring Type | Hardwood, Carpeted |
| Half Bath Total | 1 |
| Heating Fuel | Natural Gas |
| Heating Type | Forced Air |
| Stories Total | 2 |
| Size Interior | 1,100 - 1,500 Ft2 |
| Type | Row / Townhouse |
| Utility Water | Municipal Water |
Parking
| Attached Garage |
Land
| Acreage | No |
| Land Amenities | Park, Public Transit, Schools |
| Sewer | Sanitary Sewer |
| Size Depth | 43 Ft ,7 In |
| Size Frontage | 21 Ft ,3 In |
| Size Irregular | 21.3 X 43.6 Ft |
| Size Total Text | 21.3 X 43.6 Ft |
Rooms
| Level | Type | Length | Width | Dimensions |
|---|---|---|---|---|
| Second Level | Kitchen | 3.02 m | 3.04 m | 3.02 m x 3.04 m |
| Second Level | Eating Area | 3.2 m | 3.07 m | 3.2 m x 3.07 m |
| Second Level | Living Room | 4.29 m | 3.74 m | 4.29 m x 3.74 m |
| Third Level | Primary Bedroom | 4.57 m | 3.1 m | 4.57 m x 3.1 m |
| Third Level | Bedroom 2 | 2.86 m | 2.43 m | 2.86 m x 2.43 m |
| Third Level | Bedroom 3 | 2.83 m | 2.49 m | 2.83 m x 2.49 m |
| Main Level | Den | 3.07 m | 3.04 m | 3.07 m x 3.04 m |
https://www.realtor.ca/real-estate/27643644/237-lord-elgin-lane-clarington-bowmanville-bowmanville
Contact Us
Contact us for more information
Aziz Gohir
Broker of Record
(416) 994-9494
www.ehrb.ca/
290 Traders Blvd East #1
Mississauga, Ontario L4Z 1W7
(905) 890-1300
(905) 890-1305




