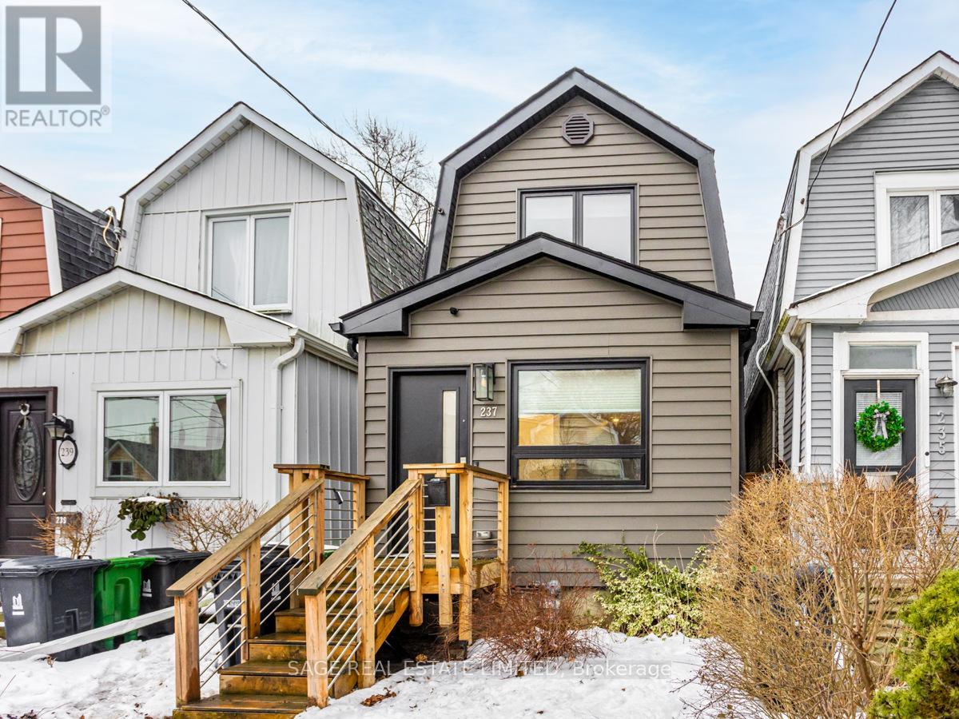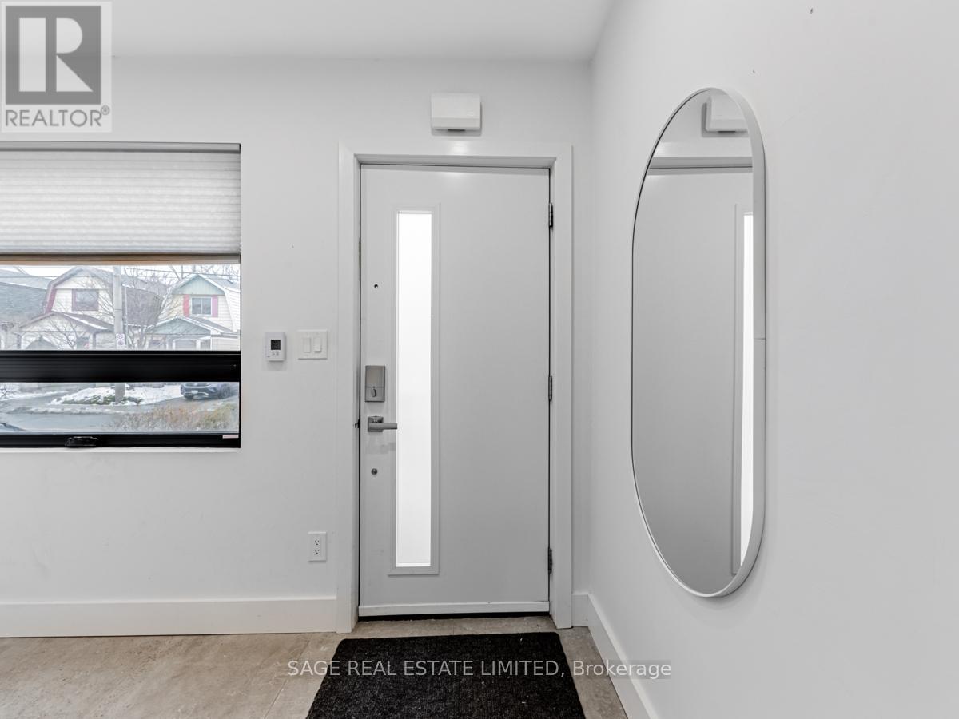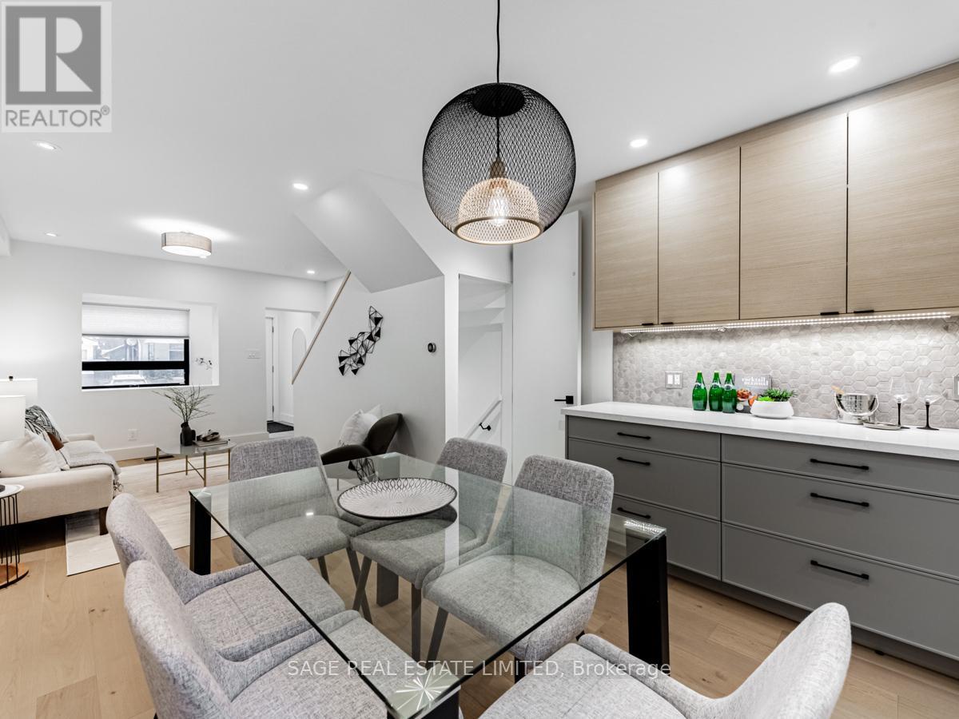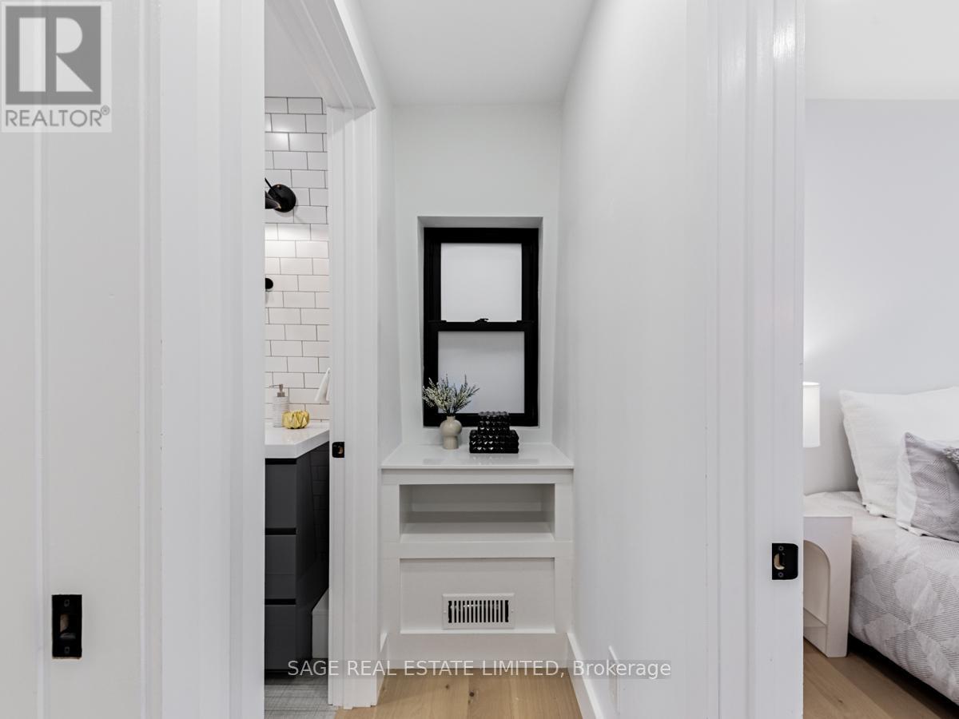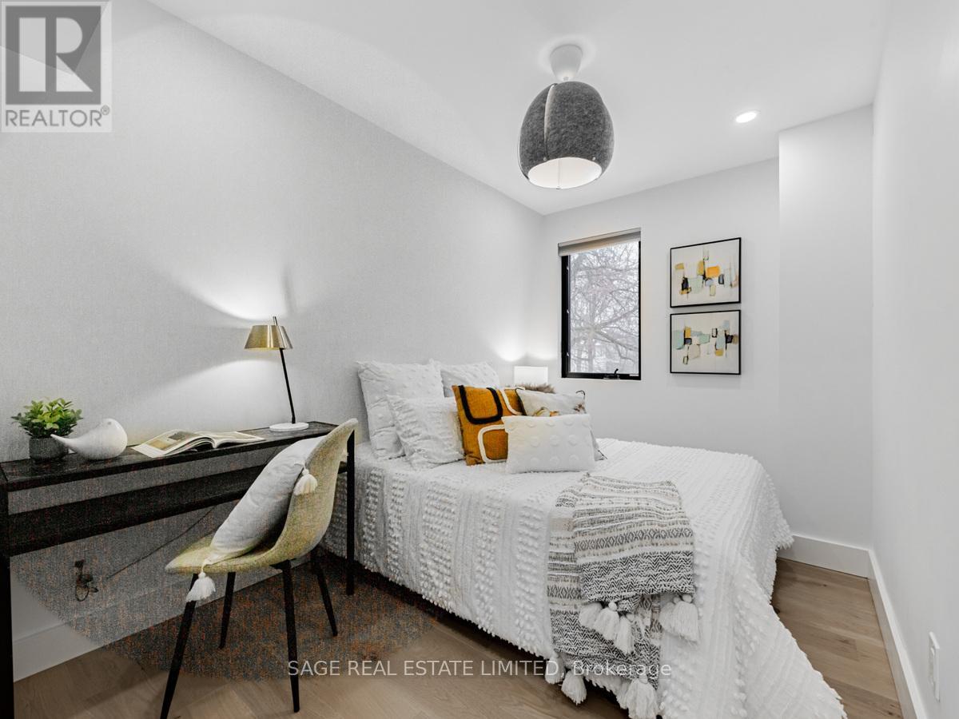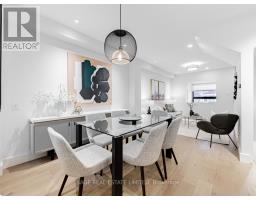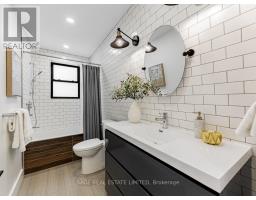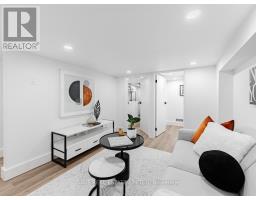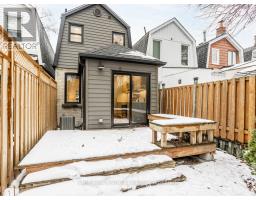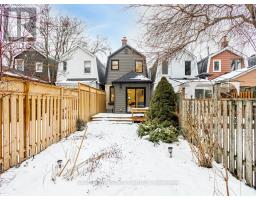237 Lumsden Avenue Toronto, Ontario M4C 2K5
$1,019,000
Vacant and easy to show this Lovable house on Lumsden. An easy stroll to the Danforth where all your amenities and fun food experiences await you. Beautiful renovation from top to bottom with tasteful finishes and thoughtful design, this is your turn-key opportunity to move in and enjoy. Step onto the heater floor in the front foyer, perfect for warming your feet on these cold winter days with a double closet for the perfect hidden spot to store your coats and shoes.The main floor has an open concept layout, stunning kitchen with quartz countertops, tile backsplash, stainless steel appliances, under counter lighting, a cute coffee nook and tons of well designed storage.Extra large 2nd floor bathroom, spacious bedrooms and a fully finished basement complete with 2 piece bathroom, a large laundry area, and even more hidden closets! The backyard gets tons of great sunshine and gives your the privacy you're seeking when hanging out with your pals. Deck space, green space, you've got it all! This detached property is gleaming and ready for you to call it home. **** EXTRAS **** co-listed with Dawna Satov from Chestnut Park Real Estate 416-727-2273 (id:50886)
Property Details
| MLS® Number | E11954944 |
| Property Type | Single Family |
| Community Name | Woodbine-Lumsden |
| Features | Carpet Free |
Building
| Bathroom Total | 2 |
| Bedrooms Above Ground | 2 |
| Bedrooms Total | 2 |
| Appliances | Dishwasher, Dryer, Humidifier, Refrigerator, Stove, Washer, Whirlpool, Window Coverings |
| Basement Development | Finished |
| Basement Type | N/a (finished) |
| Construction Style Attachment | Detached |
| Cooling Type | Central Air Conditioning |
| Exterior Finish | Aluminum Siding |
| Flooring Type | Hardwood |
| Foundation Type | Unknown |
| Half Bath Total | 1 |
| Heating Fuel | Natural Gas |
| Heating Type | Forced Air |
| Stories Total | 2 |
| Type | House |
| Utility Water | Municipal Water |
Land
| Acreage | No |
| Sewer | Sanitary Sewer |
| Size Depth | 94 Ft ,10 In |
| Size Frontage | 16 Ft ,1 In |
| Size Irregular | 16.11 X 94.88 Ft |
| Size Total Text | 16.11 X 94.88 Ft |
Rooms
| Level | Type | Length | Width | Dimensions |
|---|---|---|---|---|
| Second Level | Primary Bedroom | 3.35 m | 2.84 m | 3.35 m x 2.84 m |
| Second Level | Bedroom 2 | 3.28 m | 2.29 m | 3.28 m x 2.29 m |
| Lower Level | Recreational, Games Room | 3.78 m | 2.77 m | 3.78 m x 2.77 m |
| Lower Level | Laundry Room | 3.22 m | 1.99 m | 3.22 m x 1.99 m |
| Main Level | Foyer | 1.55 m | 3.07 m | 1.55 m x 3.07 m |
| Main Level | Living Room | 4.19 m | 2.79 m | 4.19 m x 2.79 m |
| Main Level | Dining Room | 3.2 m | 3.73 m | 3.2 m x 3.73 m |
| Main Level | Kitchen | 2.92 m | 2.46 m | 2.92 m x 2.46 m |
Contact Us
Contact us for more information
Celia Satov
Salesperson
www.celiasatov.com
2010 Yonge Street
Toronto, Ontario M4S 1Z9
(416) 483-8000
(416) 483-8001


