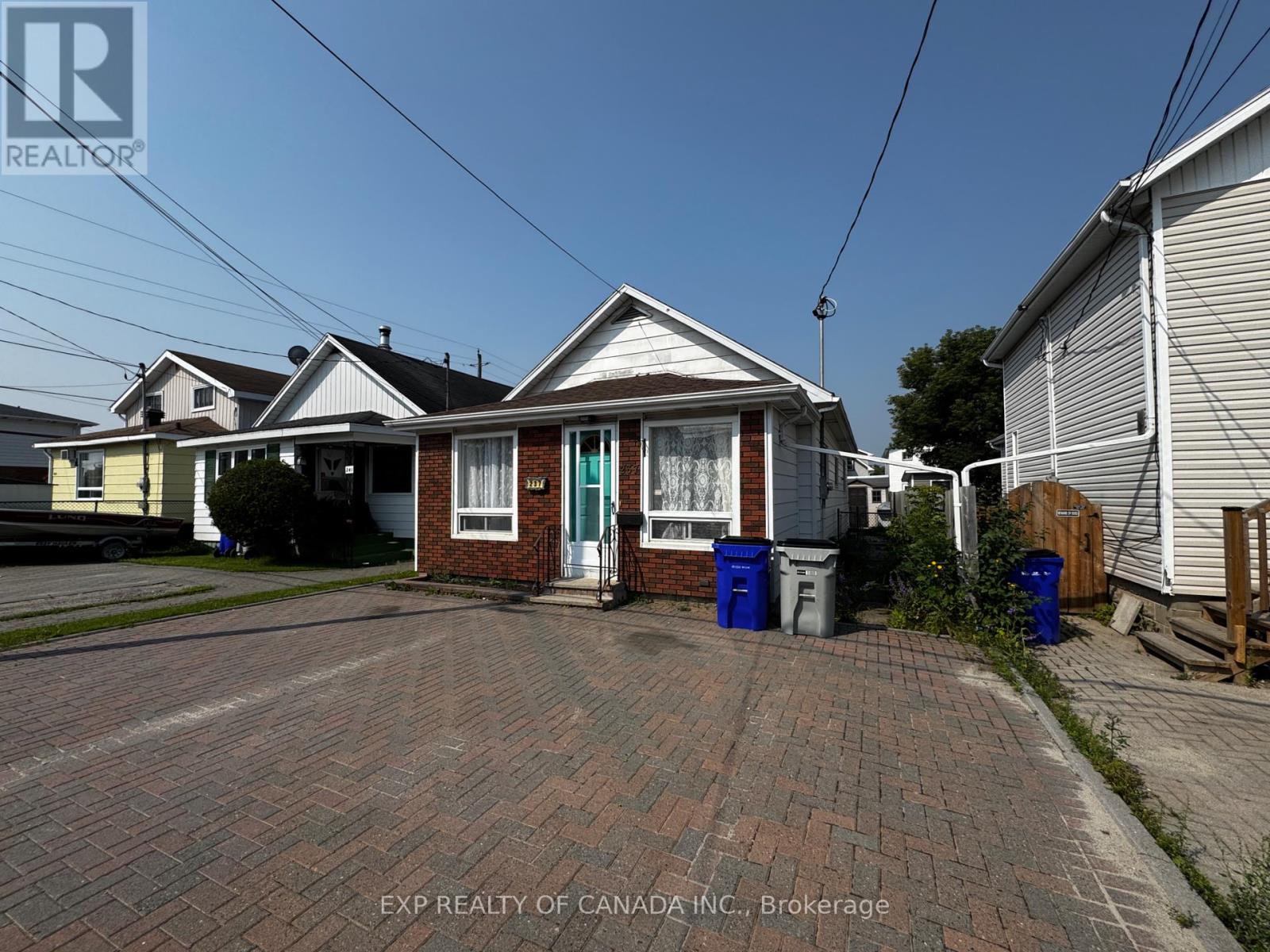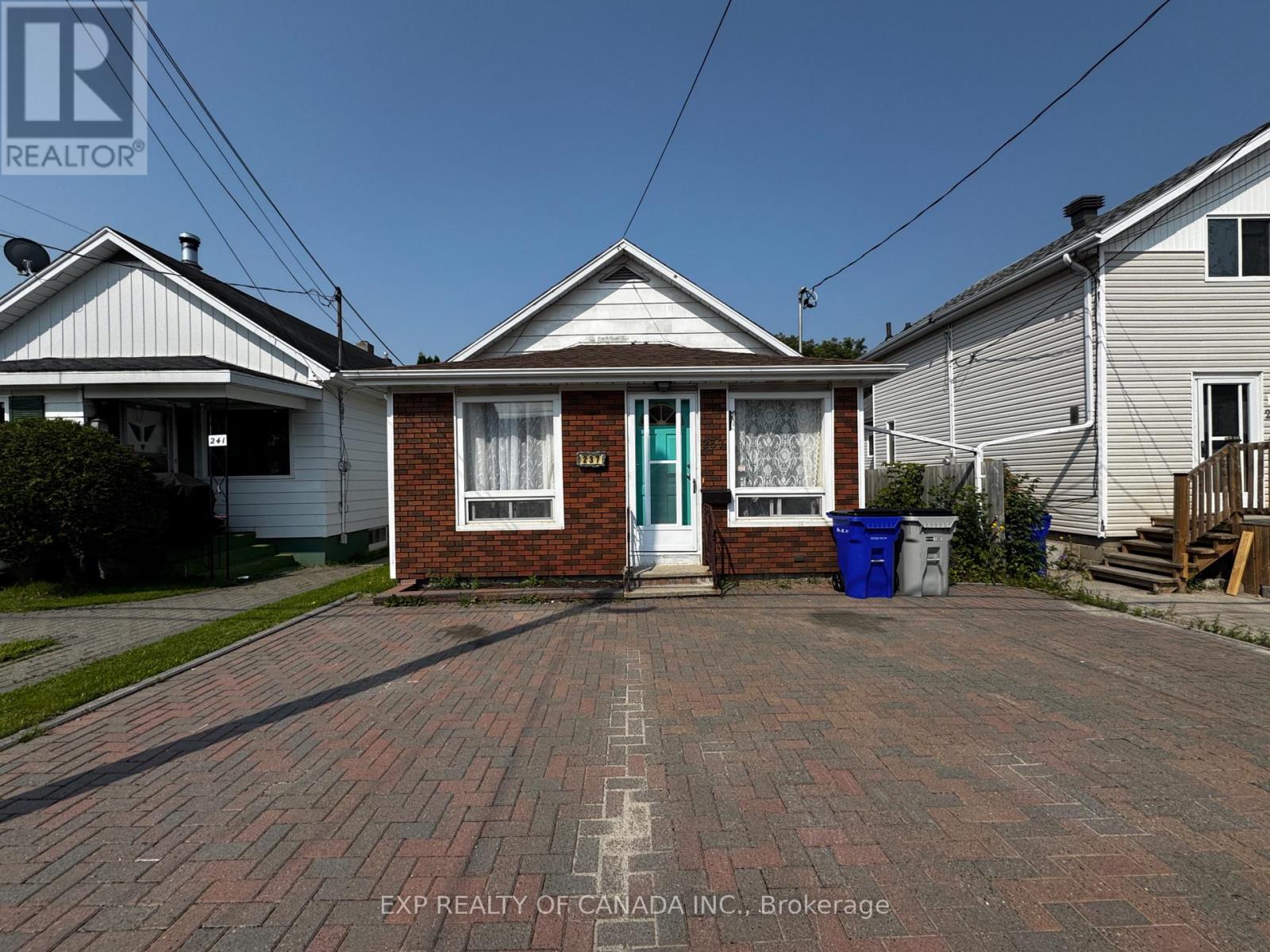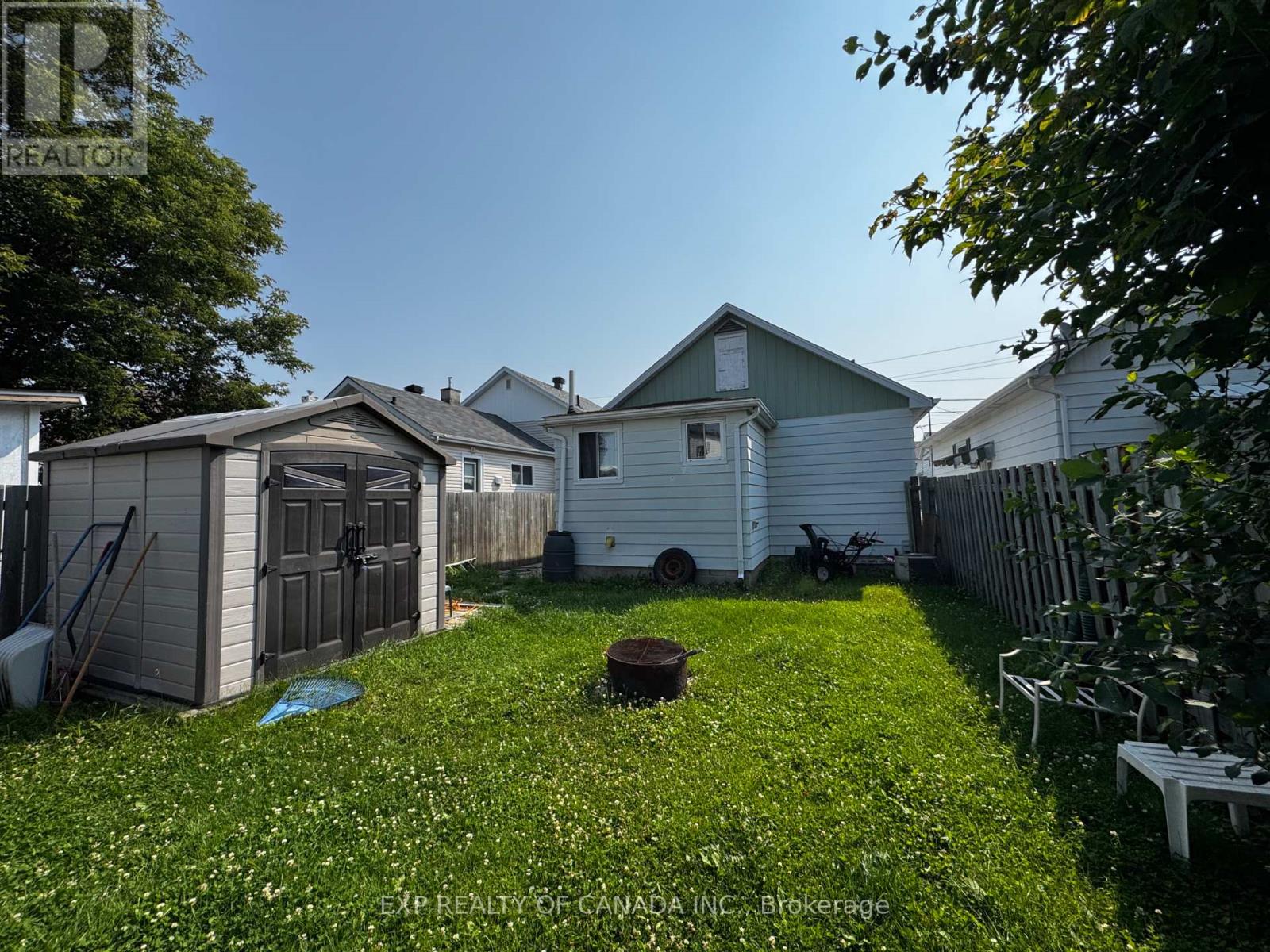237 Maple Street S Timmins, Ontario P4N 1Z1
2 Bedroom
2 Bathroom
700 - 1,100 ft2
Bungalow
Central Air Conditioning
Forced Air
$137,900
Charming 2-bedroom, 1.5-bath home featuring a spacious layout, fenced backyard, and parking for two vehicles. Stay cool on warm days with A/C and enjoy plenty of room to relax or entertain, both indoors and out. A perfect fit for first-time buyers or those looking to downsize (id:50886)
Property Details
| MLS® Number | T12330193 |
| Property Type | Single Family |
| Community Name | TS - SE |
| Parking Space Total | 2 |
Building
| Bathroom Total | 2 |
| Bedrooms Above Ground | 2 |
| Bedrooms Total | 2 |
| Architectural Style | Bungalow |
| Basement Development | Partially Finished |
| Basement Type | N/a (partially Finished) |
| Construction Style Attachment | Detached |
| Cooling Type | Central Air Conditioning |
| Exterior Finish | Brick Facing, Aluminum Siding |
| Foundation Type | Block |
| Half Bath Total | 1 |
| Heating Fuel | Natural Gas |
| Heating Type | Forced Air |
| Stories Total | 1 |
| Size Interior | 700 - 1,100 Ft2 |
| Type | House |
| Utility Water | Municipal Water |
Parking
| No Garage |
Land
| Acreage | No |
| Sewer | Sanitary Sewer |
| Size Depth | 97 Ft ,3 In |
| Size Frontage | 29 Ft ,10 In |
| Size Irregular | 29.9 X 97.3 Ft |
| Size Total Text | 29.9 X 97.3 Ft |
| Zoning Description | Na-r3 |
Rooms
| Level | Type | Length | Width | Dimensions |
|---|---|---|---|---|
| Basement | Utility Room | 3.246 m | 4.511 m | 3.246 m x 4.511 m |
| Basement | Recreational, Games Room | 9.21 m | 2.845 m | 9.21 m x 2.845 m |
| Basement | Bathroom | 1.165 m | 1.746 m | 1.165 m x 1.746 m |
| Basement | Other | 3.419 m | 3.566 m | 3.419 m x 3.566 m |
| Main Level | Living Room | 7.166 m | 3.49 m | 7.166 m x 3.49 m |
| Main Level | Kitchen | 3.399 m | 4.149 m | 3.399 m x 4.149 m |
| Main Level | Bedroom | 2.898 m | 3.549 m | 2.898 m x 3.549 m |
| Main Level | Other | 2.095 m | 1.752 m | 2.095 m x 1.752 m |
| Main Level | Bedroom 2 | 3.575 m | 2.928 m | 3.575 m x 2.928 m |
| Main Level | Laundry Room | 2.264 m | 2.177 m | 2.264 m x 2.177 m |
| Main Level | Bathroom | 1.743 m | 2.099 m | 1.743 m x 2.099 m |
Utilities
| Cable | Available |
| Electricity | Installed |
| Sewer | Installed |
https://www.realtor.ca/real-estate/28702371/237-maple-street-s-timmins-ts-se-ts-se
Contact Us
Contact us for more information
Brooklyn Hack
Salesperson
Exp Realty Of Canada Inc.
16 Cedar St. S.
Timmins, Ontario P4N 2G4
16 Cedar St. S.
Timmins, Ontario P4N 2G4
(866) 530-7737
Michel Blais
Broker
Exp Realty Of Canada Inc.
16 Cedar St. S.
Timmins, Ontario P4N 2G4
16 Cedar St. S.
Timmins, Ontario P4N 2G4
(866) 530-7737







