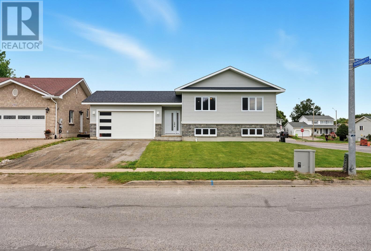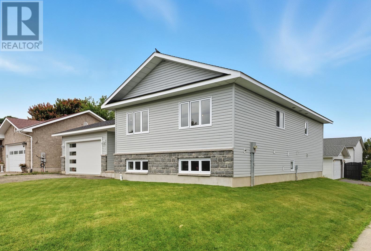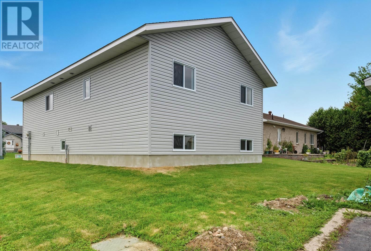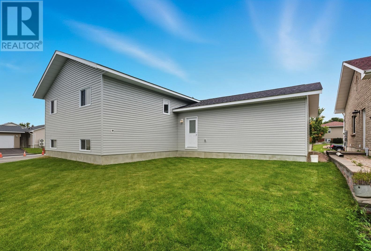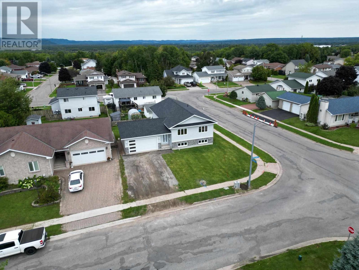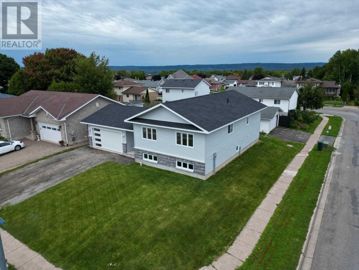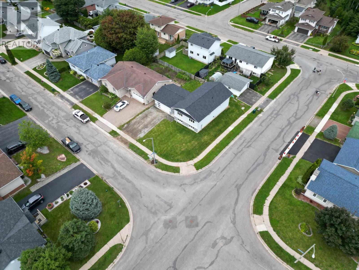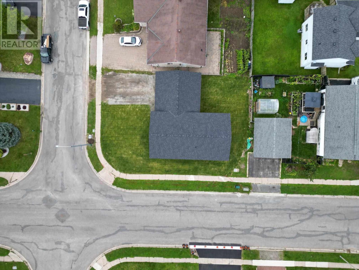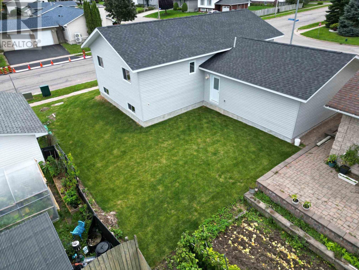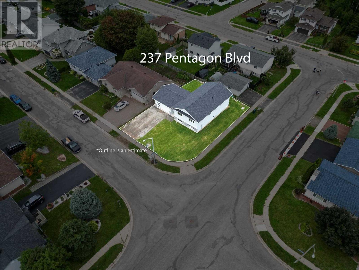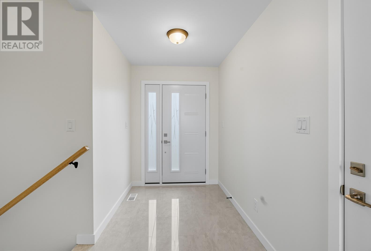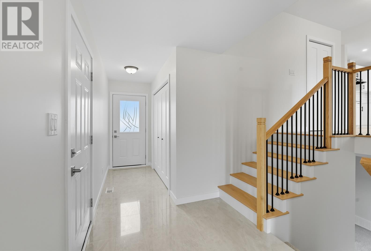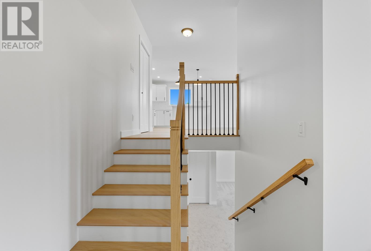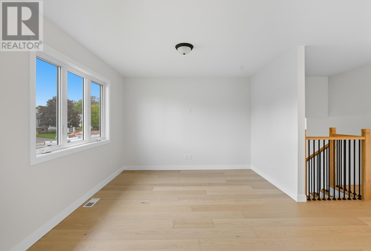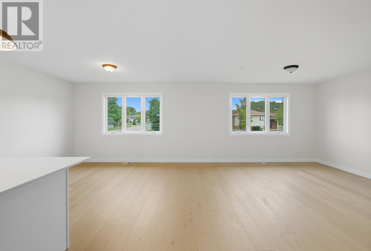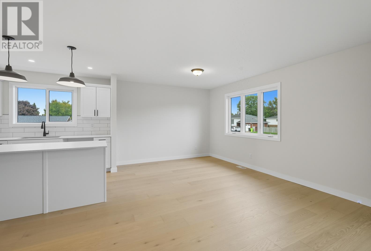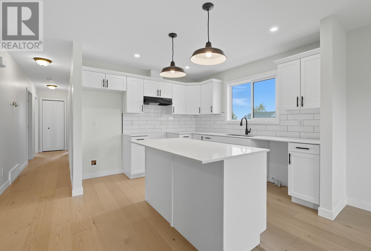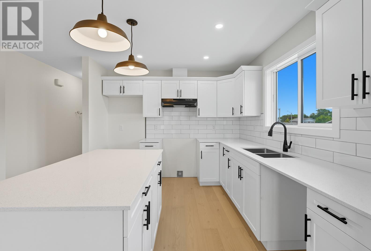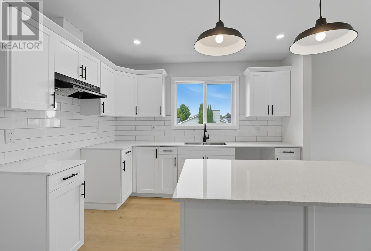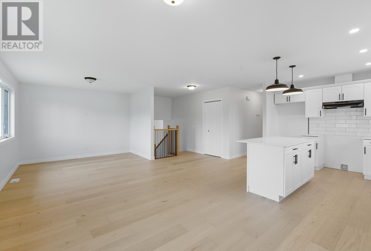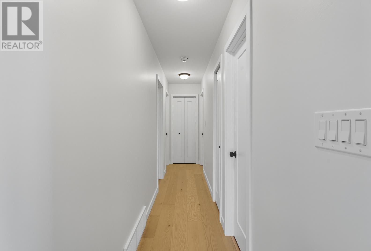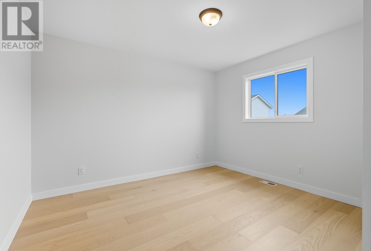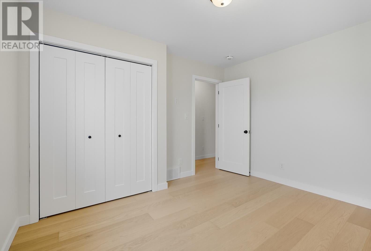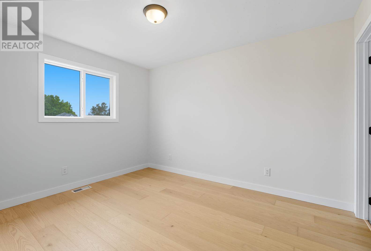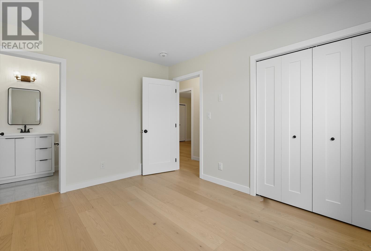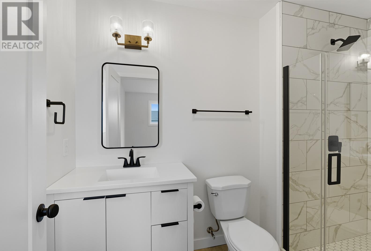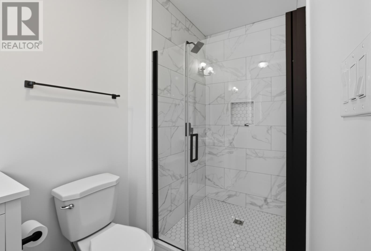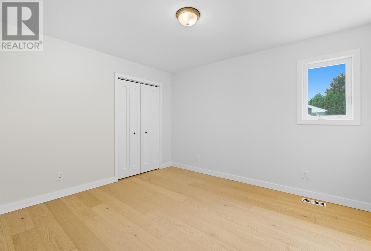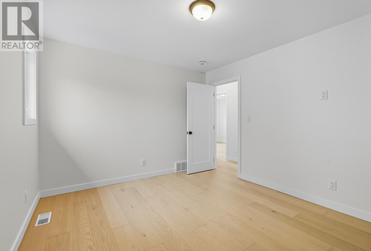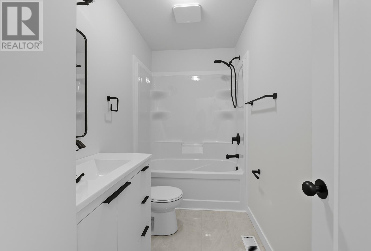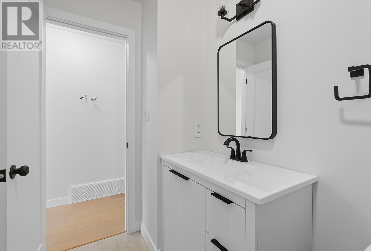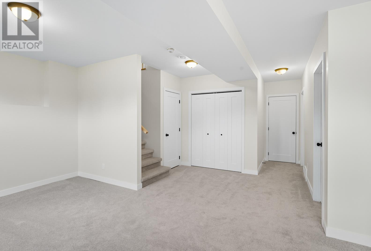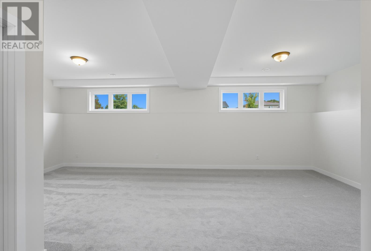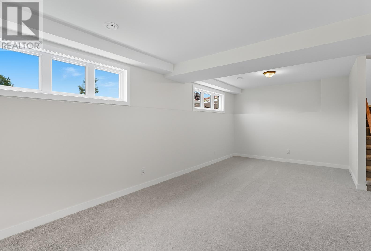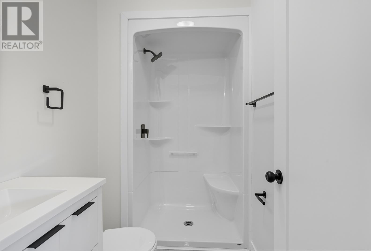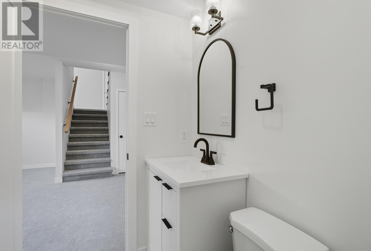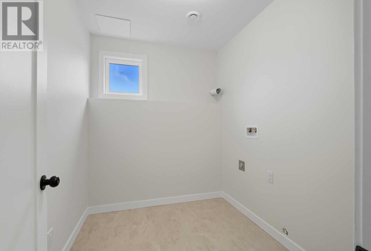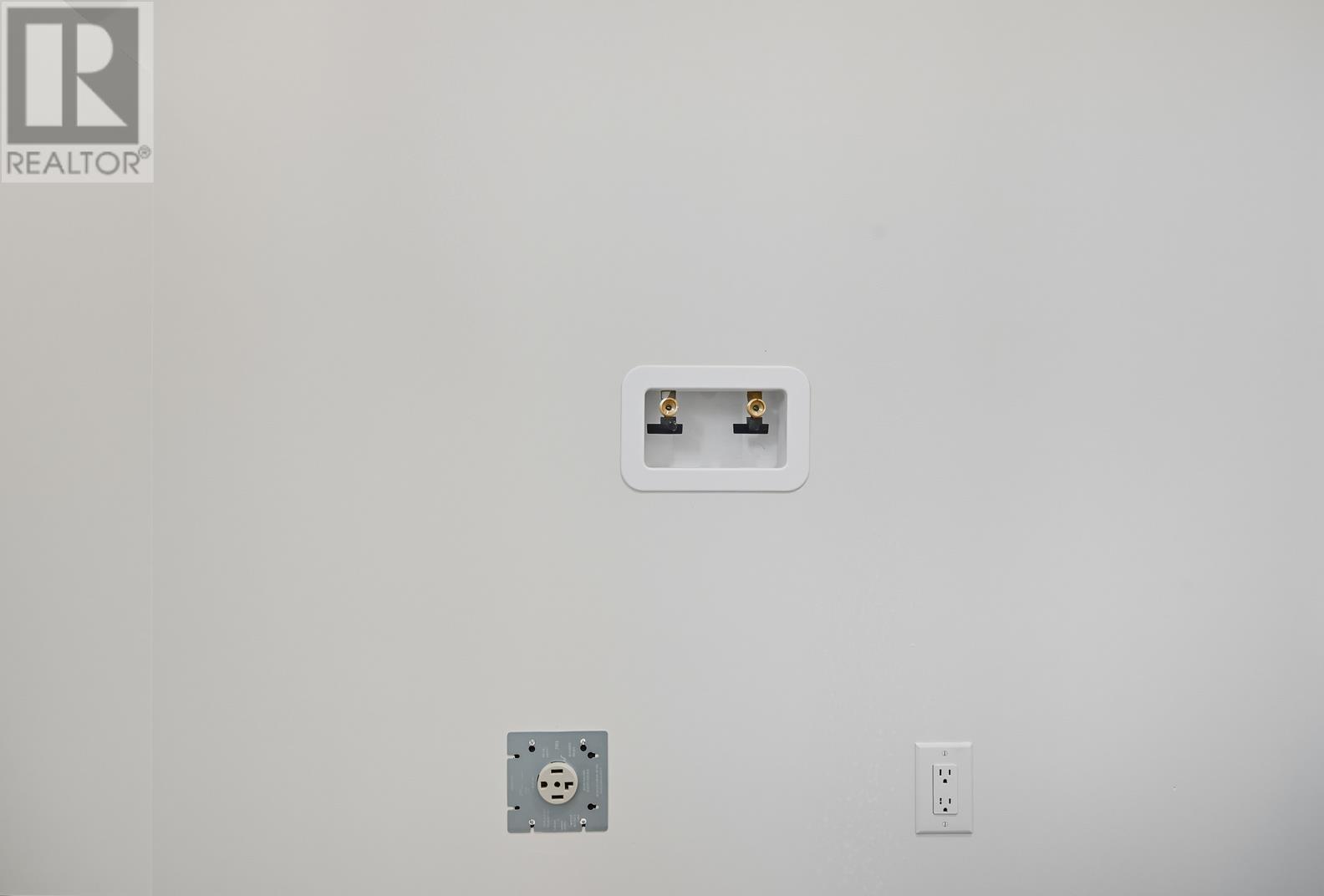237 Pentagon Blvd Sault Ste. Marie, Ontario P6B 6G2
$629,900
Welcome to this brand new 1,380 sq. ft. highrise bungalow located in the highly sought-after P-Patch neighbourhood! This turnkey home offers a bright and beautiful open-concept kitchen, living, and dining area filled with natural light. The kitchen is finished with quartz countertops, a center island, and a walk-in pantry—perfect for both everyday living and entertaining. The main floor includes three generous bedrooms, with the primary suite featuring a stunning ensuite complete with a gorgeous walk-in shower. The lower level extends the living space with a finished rec room, bathroom, and laundry area, plus the flexibility to finish the large storage space into additional bedrooms, a games room, or hobby space. Additional highlights include an attached 2-car garage that is wired and insulated, gas forced-air heating, and plenty of storage under the foyer in the basement. A modern home in a fantastic location—don’t wait, book your viewing today! Under full Tarion Warranty. (id:50886)
Property Details
| MLS® Number | SM252585 |
| Property Type | Single Family |
| Community Name | Sault Ste. Marie |
| Communication Type | High Speed Internet |
| Community Features | Bus Route |
| Features | Crushed Stone Driveway |
Building
| Bathroom Total | 3 |
| Bedrooms Above Ground | 3 |
| Bedrooms Total | 3 |
| Appliances | Hot Water Instant, None |
| Architectural Style | Bungalow |
| Basement Development | Finished |
| Basement Type | Full (finished) |
| Constructed Date | 2025 |
| Construction Style Attachment | Detached |
| Exterior Finish | Siding, Stucco |
| Heating Fuel | Natural Gas |
| Heating Type | Forced Air |
| Stories Total | 1 |
| Size Interior | 1,380 Ft2 |
| Utility Water | Municipal Water |
Parking
| Garage | |
| Attached Garage | |
| Gravel |
Land
| Access Type | Road Access |
| Acreage | No |
| Sewer | Sanitary Sewer |
| Size Frontage | 89.3800 |
| Size Total Text | Under 1/2 Acre |
Rooms
| Level | Type | Length | Width | Dimensions |
|---|---|---|---|---|
| Basement | Recreation Room | 18.1 x 23.8 | ||
| Basement | Bathroom | 8.2 x 4.10 | ||
| Basement | Laundry Room | 7.10 x 6.10 | ||
| Basement | Storage | 20.9 x 23.10 | ||
| Main Level | Foyer | 5.11 x 20.7 | ||
| Main Level | Living Room | 18.1 x 14 | ||
| Main Level | Kitchen | 10 x 11.5 | ||
| Main Level | Dining Room | 11 x 11.5 | ||
| Main Level | Primary Bedroom | 11.3 x 17.5 | ||
| Main Level | Ensuite | 5.7 x 8.7 | ||
| Main Level | Bedroom | 10.4 x 12.4 | ||
| Main Level | Bedroom | 11.5 x 12 | ||
| Main Level | Bathroom | 4.10 x 10.5 |
Utilities
| Cable | Available |
| Electricity | Available |
| Natural Gas | Available |
| Telephone | Available |
https://www.realtor.ca/real-estate/28847592/237-pentagon-blvd-sault-ste-marie-sault-ste-marie
Contact Us
Contact us for more information
John Glavota
Salesperson
(705) 759-6170
johnglavota.royallepage.ca/
766 Bay Street
Sault Ste. Marie, Ontario P6A 0A1
(705) 942-6000
1-northernadvantage-saultstemarie.royallepage.ca/
Jake Reid
Salesperson
(705) 759-6170
www.jakereid.ca/
766 Bay Street
Sault Ste. Marie, Ontario P6A 0A1
(705) 942-6000
1-northernadvantage-saultstemarie.royallepage.ca/

