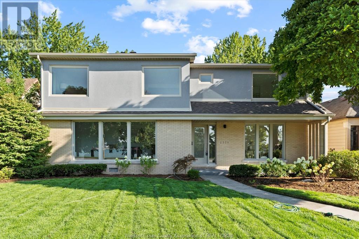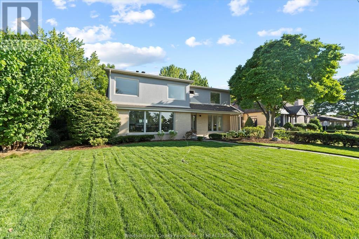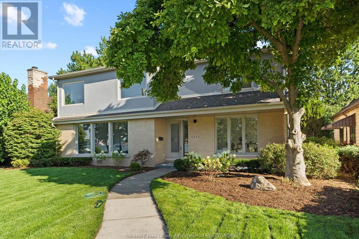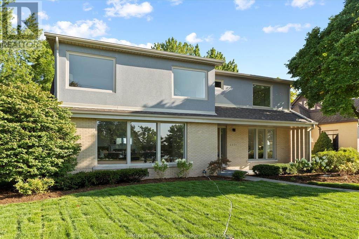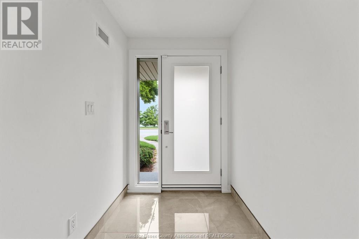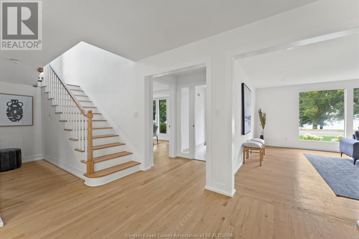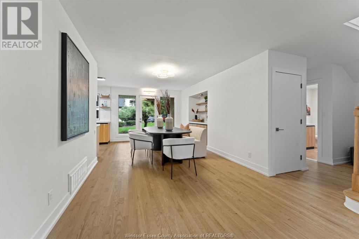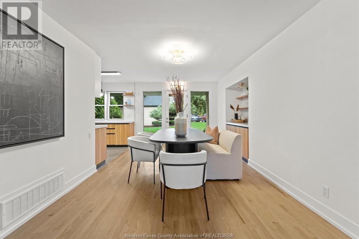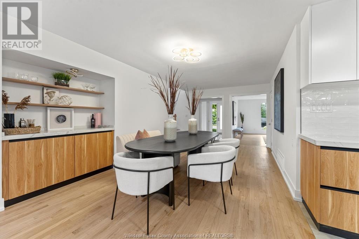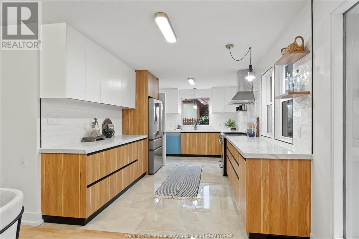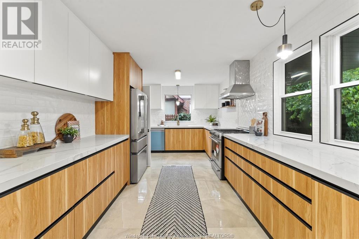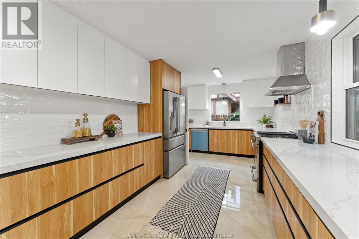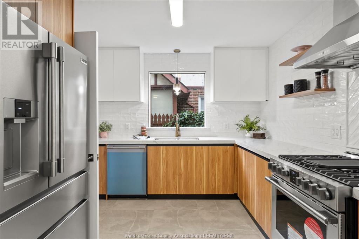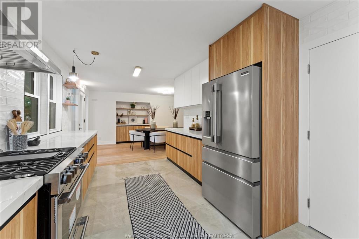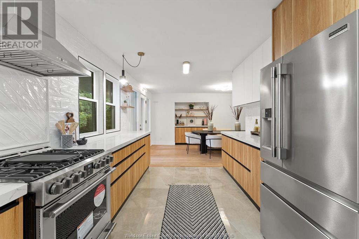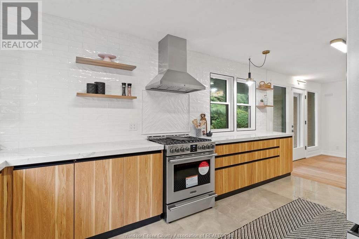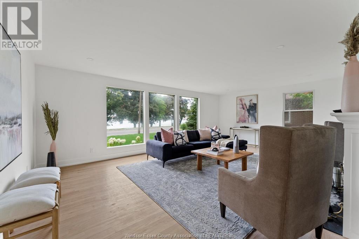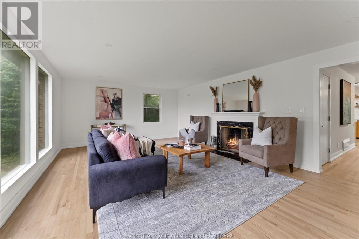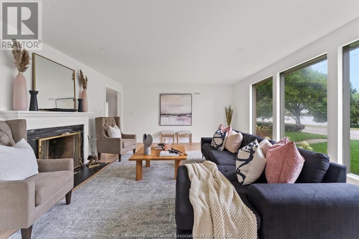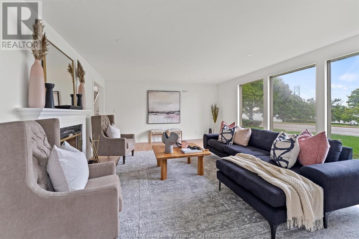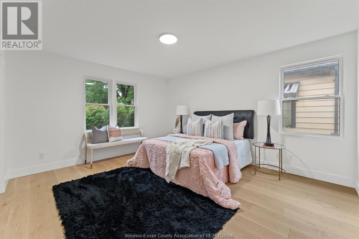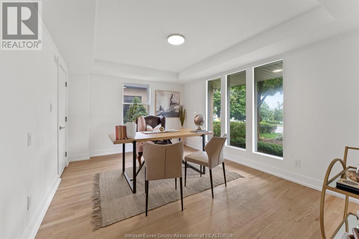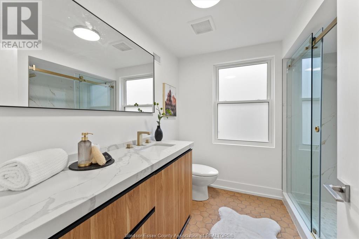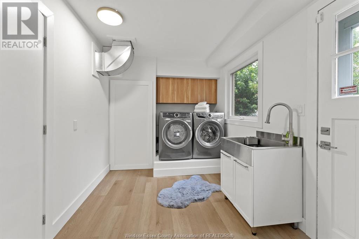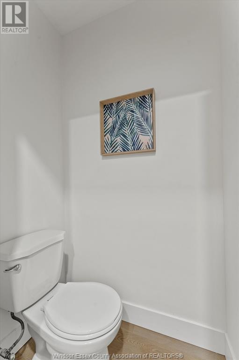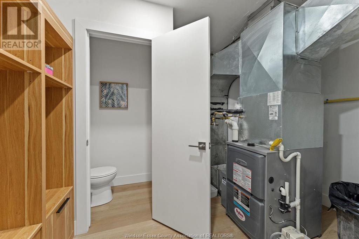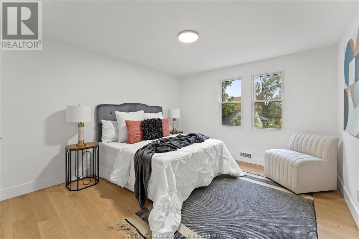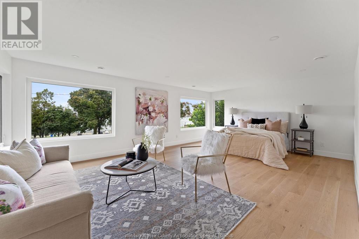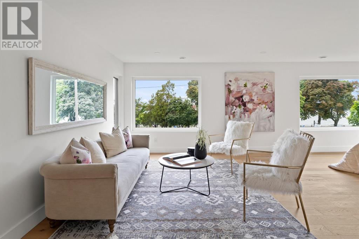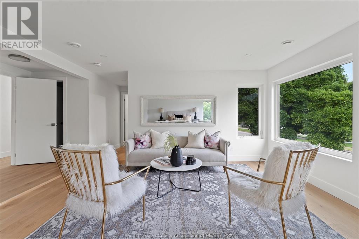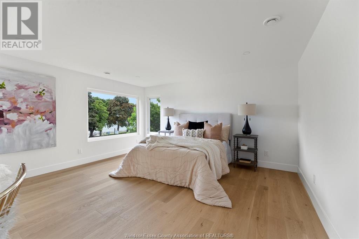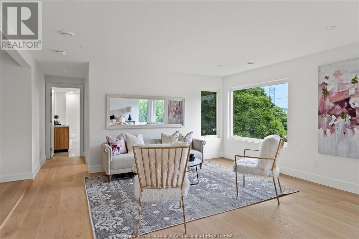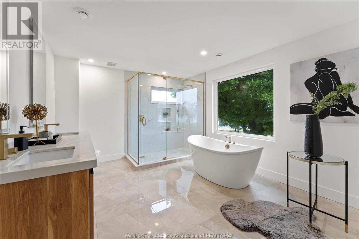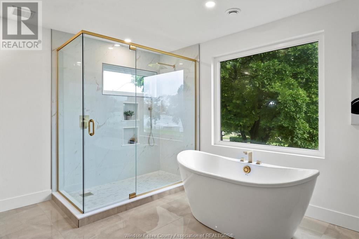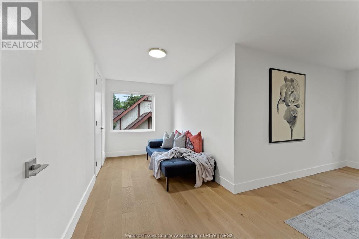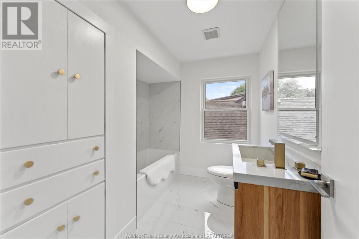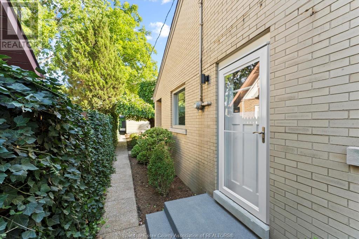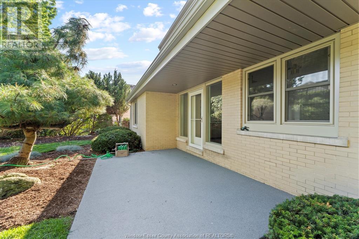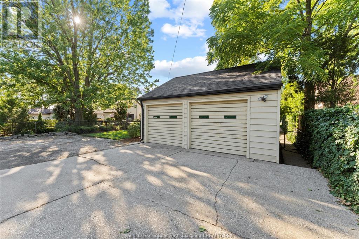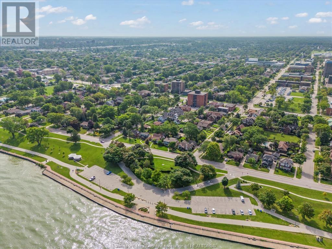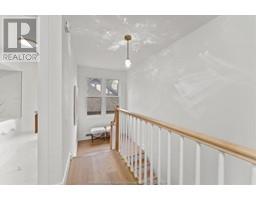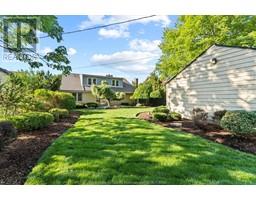2371 Riverside Drive West Windsor, Ontario N9B 1B1
$1,399,000
This extraordinary home is nestled in a prime location on Riverside Drive W. with panoramic water views and is just steps away from the University of Windsor. 5 spacious bedrooms and 3.5 beautifully appointed bathrooms, including a luxurious ensuite, this home has been completely updated with premium materials and superior craftsmanship.Step into a bright and welcoming entryway that leads to an expansive living room featuring a cozy fireplace and beautiful views of the parks and waterfront. The huge formal dining room is perfect for hosting gatherings, while the modern kitchen is a chef's dream with granite countertops and exquisite cabinetry. The upper level offers 3 generous bedrooms, including a master suite with breathtaking water views that will leave you in awe. Outside, the property features a 2-car detached garage and additional parking for 3 cars at the rear. This home truly combines timeless elegance with modern conveniences, making it a rare gem in an unbeatable location. (id:50886)
Property Details
| MLS® Number | 25006706 |
| Property Type | Single Family |
| Equipment Type | Air Conditioner, Furnace |
| Features | Double Width Or More Driveway, Paved Driveway, Rear Driveway |
| Rental Equipment Type | Air Conditioner, Furnace |
Building
| Bathroom Total | 4 |
| Bedrooms Above Ground | 4 |
| Bedrooms Total | 4 |
| Appliances | Dryer, Refrigerator, Stove, Washer |
| Constructed Date | 1953 |
| Construction Style Attachment | Detached |
| Cooling Type | Central Air Conditioning |
| Exterior Finish | Aluminum/vinyl, Brick, Concrete/stucco |
| Fireplace Fuel | Wood |
| Fireplace Present | Yes |
| Fireplace Type | Conventional |
| Flooring Type | Ceramic/porcelain, Hardwood |
| Foundation Type | Block |
| Half Bath Total | 1 |
| Heating Fuel | Natural Gas |
| Heating Type | Forced Air, Furnace |
| Stories Total | 2 |
| Size Interior | 3,000 Ft2 |
| Total Finished Area | 3000 Sqft |
| Type | House |
Parking
| Detached Garage | |
| Garage |
Land
| Acreage | No |
| Fence Type | Fence |
| Landscape Features | Landscaped |
| Size Irregular | 57.95xirreg |
| Size Total Text | 57.95xirreg |
| Zoning Description | Res |
Rooms
| Level | Type | Length | Width | Dimensions |
|---|---|---|---|---|
| Second Level | 4pc Bathroom | Measurements not available | ||
| Second Level | 5pc Ensuite Bath | Measurements not available | ||
| Second Level | Bedroom | Measurements not available | ||
| Second Level | Bedroom | Measurements not available | ||
| Second Level | Bedroom | Measurements not available | ||
| Main Level | 1pc Bathroom | Measurements not available | ||
| Main Level | 4pc Bathroom | Measurements not available | ||
| Main Level | Laundry Room | Measurements not available | ||
| Main Level | Bedroom | Measurements not available | ||
| Main Level | Bedroom | Measurements not available | ||
| Main Level | Family Room/fireplace | Measurements not available | ||
| Main Level | Kitchen | Measurements not available | ||
| Main Level | Dining Room | Measurements not available | ||
| Main Level | Living Room | Measurements not available | ||
| Main Level | Foyer | Measurements not available |
https://www.realtor.ca/real-estate/28073354/2371-riverside-drive-west-windsor
Contact Us
Contact us for more information
Maggie Chen, Crb, Fri
Broker of Record
(519) 972-3898
www.windsordreamhomes.com/
2518 Ouellette
Windsor, Ontario N8X 1L7
(519) 972-3888
(519) 972-3898
lcplatinumrealty.com/

