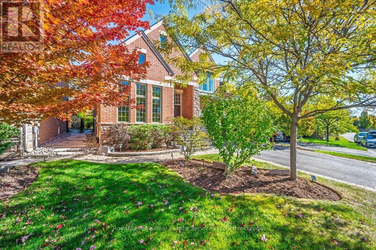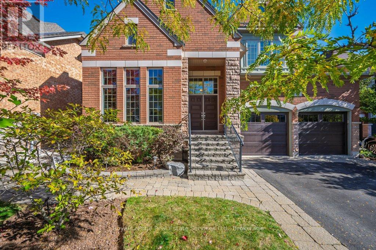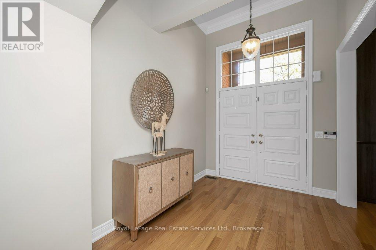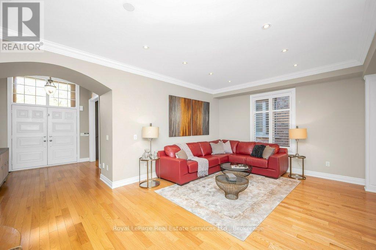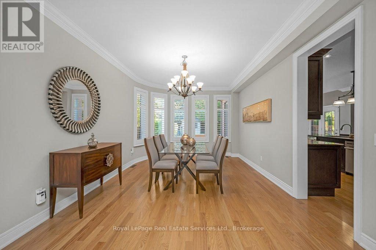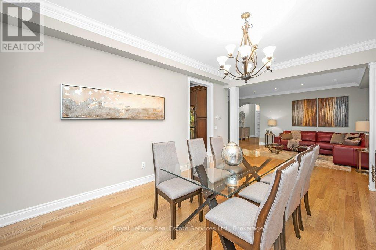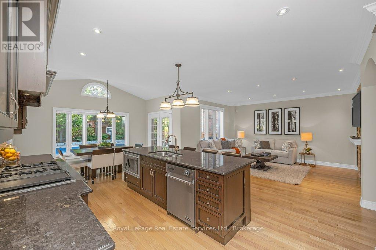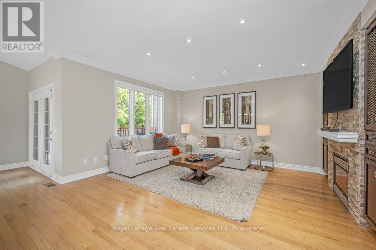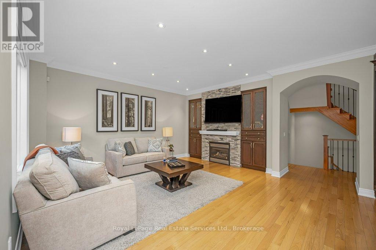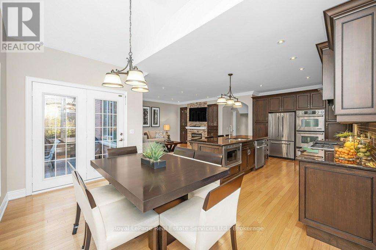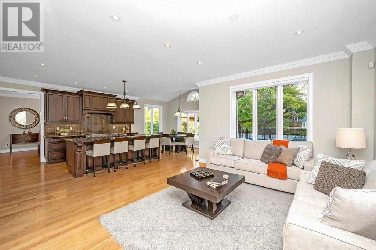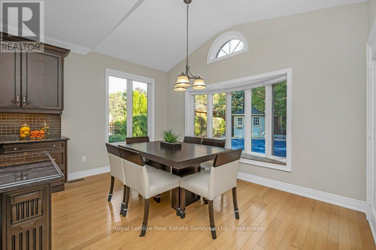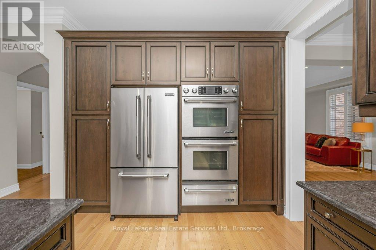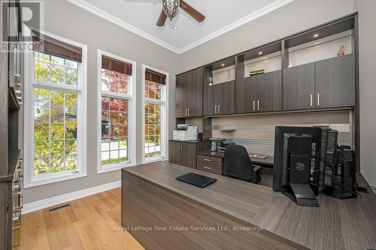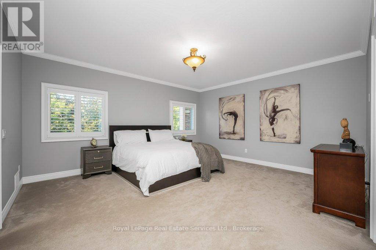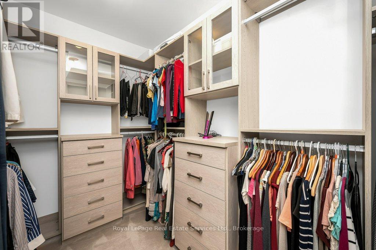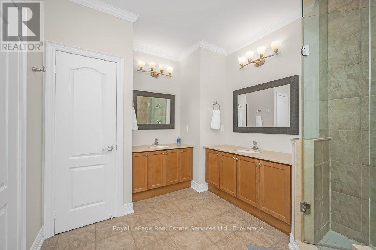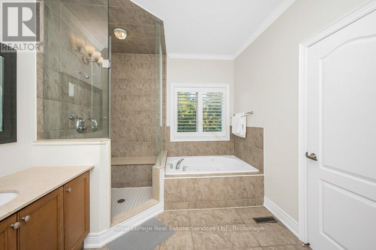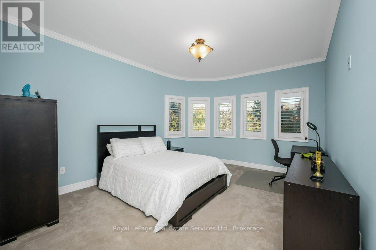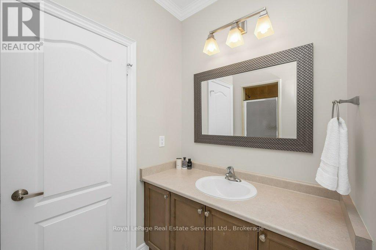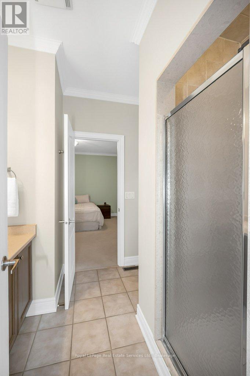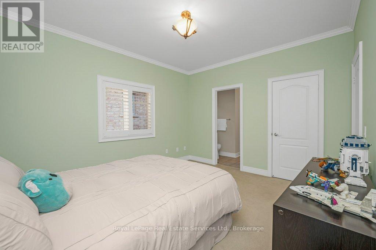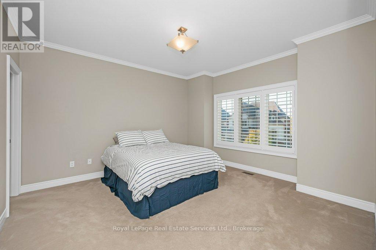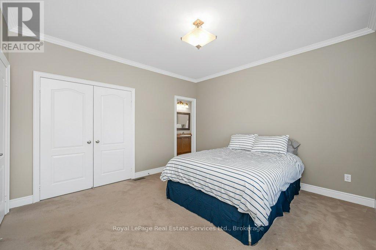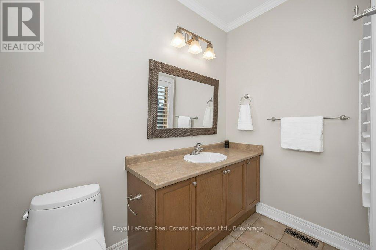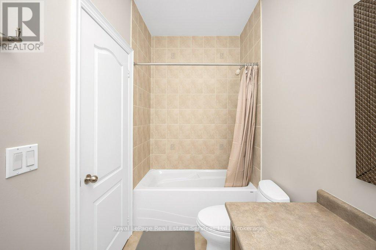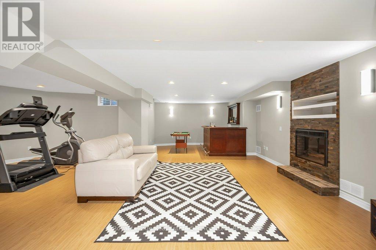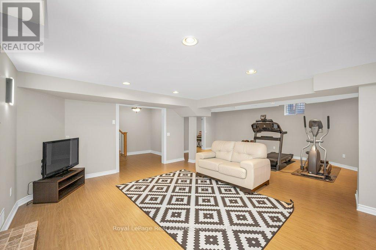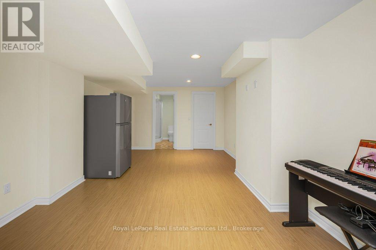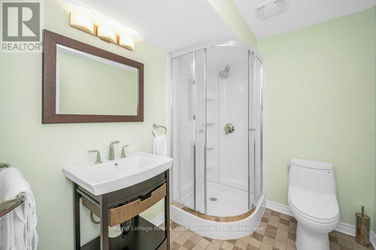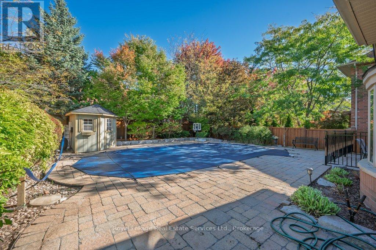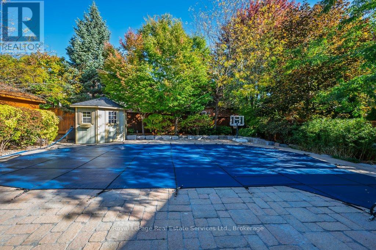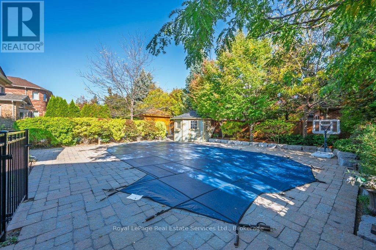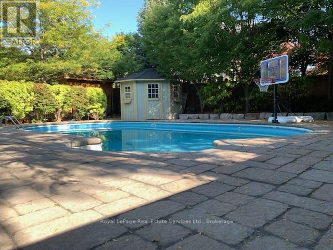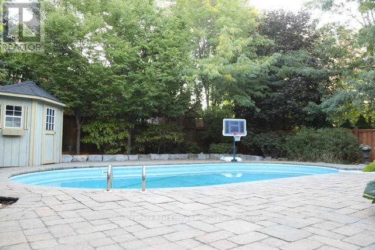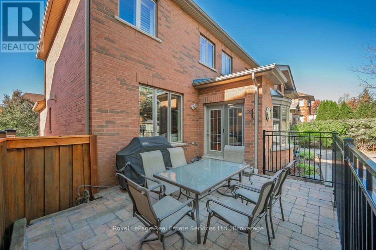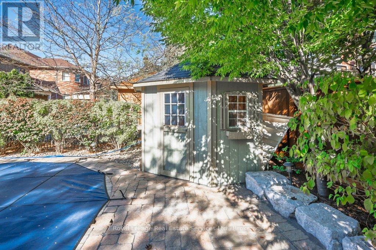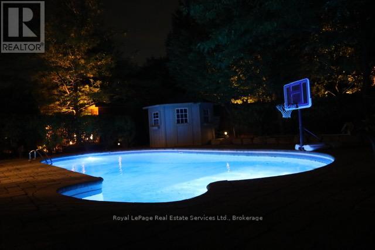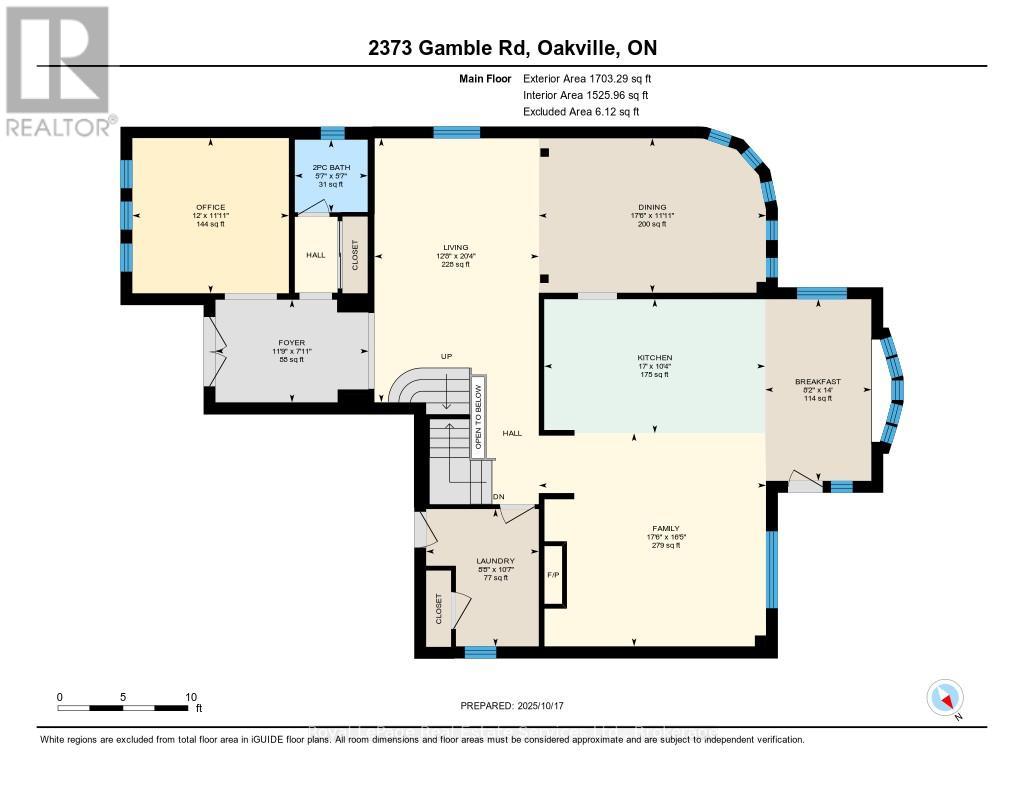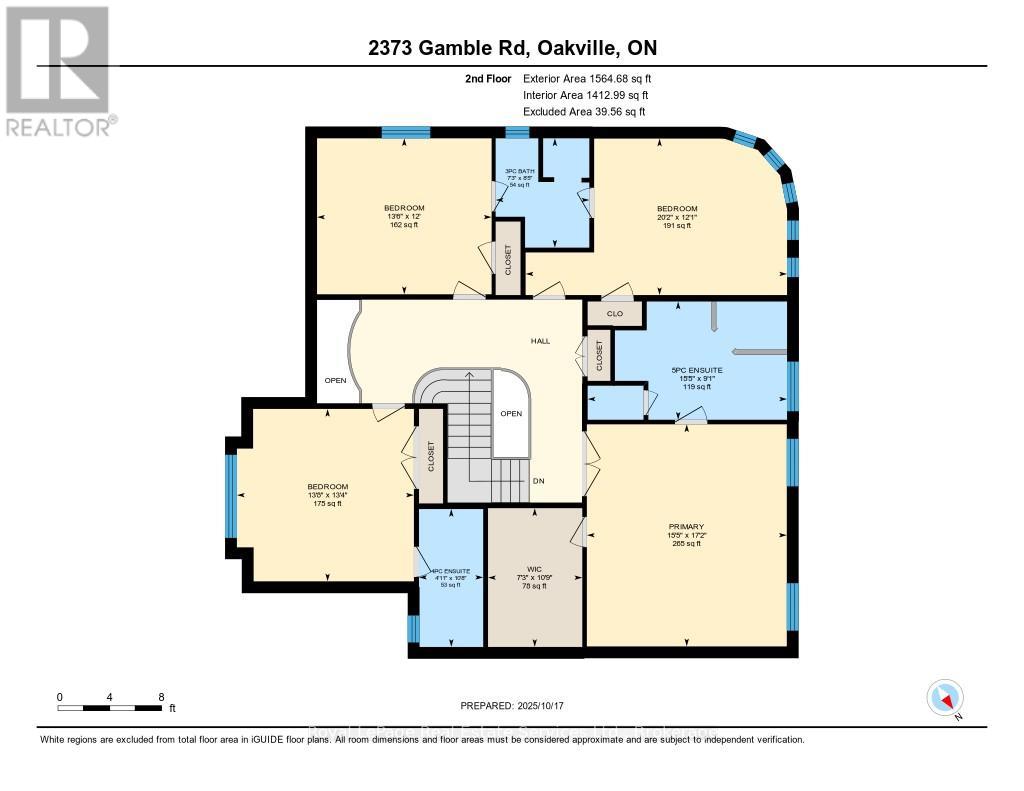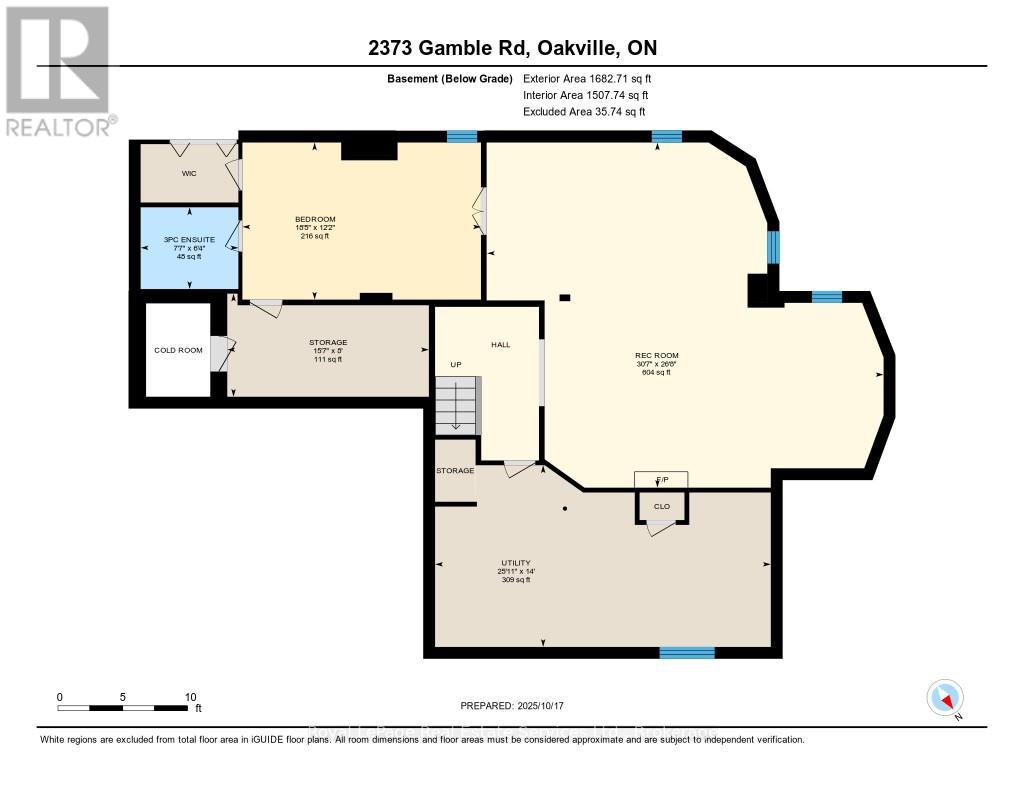2373 Gamble Road Oakville, Ontario L6H 7V6
$2,399,000
Rare Find! Prime Joshua Creek executive home with premium extra deep private lot nestled on a quiet family friendly street. A truly bright and airy home with soaring cathedral ceilings, light hardwood, loads of windows, open concept layout, spacious separate living & dining rooms, and the perfect home office complete with built-ins & extra high ceilings. The heart of this home is the chef inspired eat-in kitchen with high end Jenn Air stainless steel appliances overlooking the garden oasis with salt water pool. Upstairs, all 4 generous bedrooms have ensuite privileges. The carpet free lower level boasts a cozy rec room with gas fireplace, exercise area, and 5th bedroom with ensuite & walk-in closet. Located in Frazier top ranked Iroquois Ridge high school & Joshua Creek Public School districts. Recent improvements include Furnace & A/C '25, Roof '19, Pool Heater '23, Pool Pump & Salt System '22, Pool Safety Cover '17. Close to peaceful walking trails, parks, shops, and highways. A fantastic place to raise your family! (id:50886)
Property Details
| MLS® Number | W12468644 |
| Property Type | Single Family |
| Community Name | 1009 - JC Joshua Creek |
| Equipment Type | Water Heater |
| Features | Irregular Lot Size |
| Parking Space Total | 4 |
| Pool Features | Salt Water Pool |
| Pool Type | Inground Pool |
| Rental Equipment Type | Water Heater |
| Structure | Shed |
Building
| Bathroom Total | 5 |
| Bedrooms Above Ground | 4 |
| Bedrooms Below Ground | 1 |
| Bedrooms Total | 5 |
| Amenities | Fireplace(s) |
| Appliances | Oven - Built-in, Central Vacuum, Blinds, Cooktop, Dishwasher, Dryer, Garage Door Opener, Cooktop - Gas, Microwave, Oven, Washer, Window Coverings, Refrigerator |
| Basement Development | Finished |
| Basement Type | Full (finished) |
| Construction Style Attachment | Detached |
| Cooling Type | Central Air Conditioning |
| Exterior Finish | Brick Veneer, Stone |
| Fireplace Present | Yes |
| Fireplace Total | 2 |
| Foundation Type | Poured Concrete |
| Half Bath Total | 1 |
| Heating Fuel | Natural Gas |
| Heating Type | Forced Air |
| Stories Total | 2 |
| Size Interior | 3,000 - 3,500 Ft2 |
| Type | House |
| Utility Water | Municipal Water |
Parking
| Attached Garage | |
| Garage |
Land
| Acreage | No |
| Sewer | Sanitary Sewer |
| Size Depth | 128 Ft ,9 In |
| Size Frontage | 49 Ft ,6 In |
| Size Irregular | 49.5 X 128.8 Ft |
| Size Total Text | 49.5 X 128.8 Ft |
Rooms
| Level | Type | Length | Width | Dimensions |
|---|---|---|---|---|
| Second Level | Primary Bedroom | 5.23 m | 4.71 m | 5.23 m x 4.71 m |
| Second Level | Bedroom 2 | 6.15 m | 3.68 m | 6.15 m x 3.68 m |
| Second Level | Bedroom 3 | 4.17 m | 4.06 m | 4.17 m x 4.06 m |
| Second Level | Bedroom 4 | 4.11 m | 3.67 m | 4.11 m x 3.67 m |
| Basement | Bedroom 5 | 5.61 m | 3.7 m | 5.61 m x 3.7 m |
| Basement | Recreational, Games Room | 9.33 m | 8.12 m | 9.33 m x 8.12 m |
| Main Level | Living Room | 6.19 m | 3.85 m | 6.19 m x 3.85 m |
| Main Level | Dining Room | 5.33 m | 3.62 m | 5.33 m x 3.62 m |
| Main Level | Kitchen | 5.18 m | 3.14 m | 5.18 m x 3.14 m |
| Main Level | Family Room | 5.33 m | 5 m | 5.33 m x 5 m |
| Main Level | Office | 3.67 m | 3.64 m | 3.67 m x 3.64 m |
Contact Us
Contact us for more information
Cameron Blott
Salesperson
(905) 845-2052
326 Lakeshore Rd E
Oakville, Ontario L6J 1J6
(905) 845-4267
(905) 845-2052
royallepagecorporate.ca/

