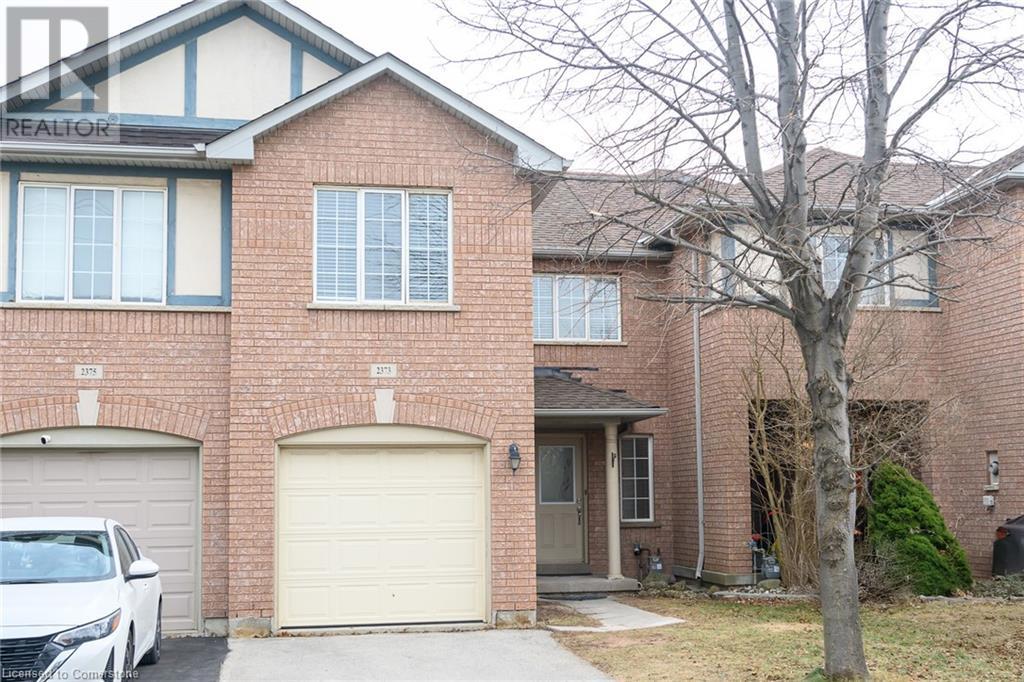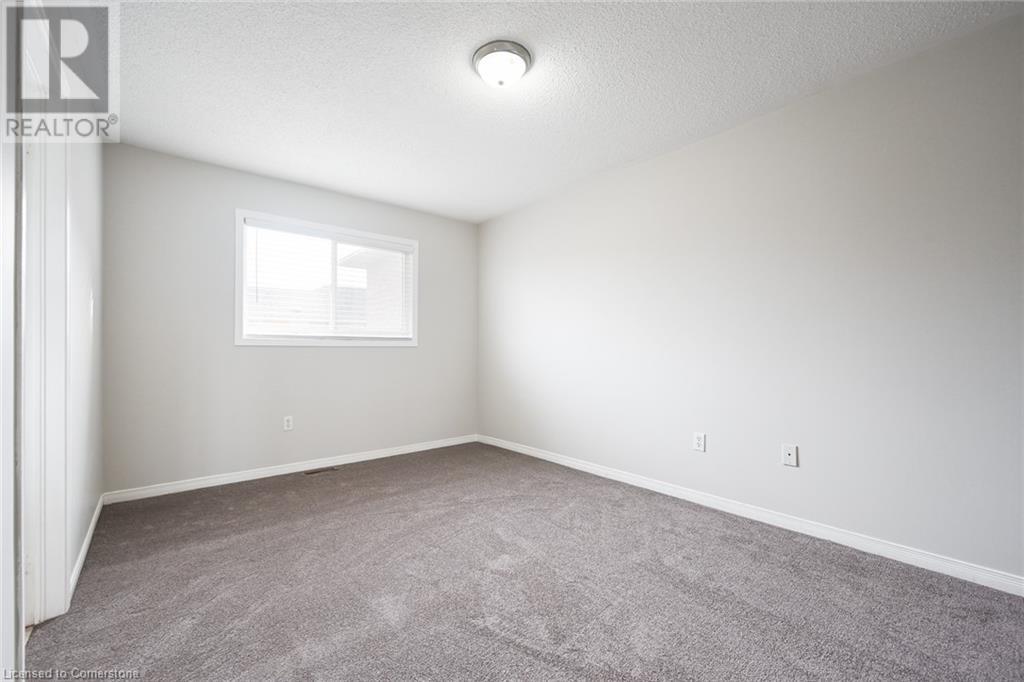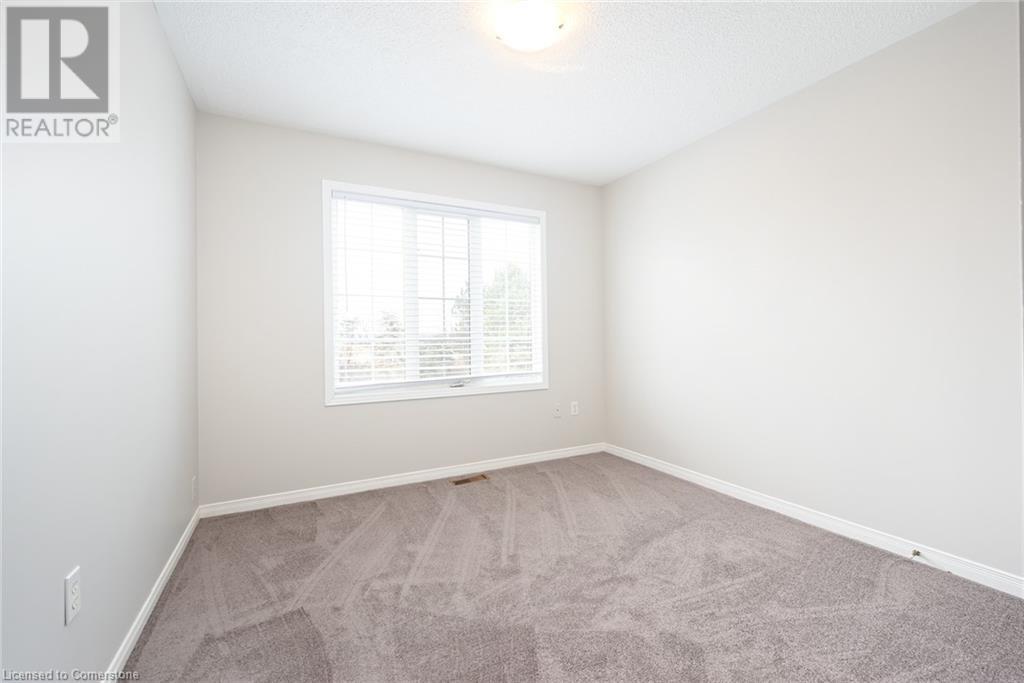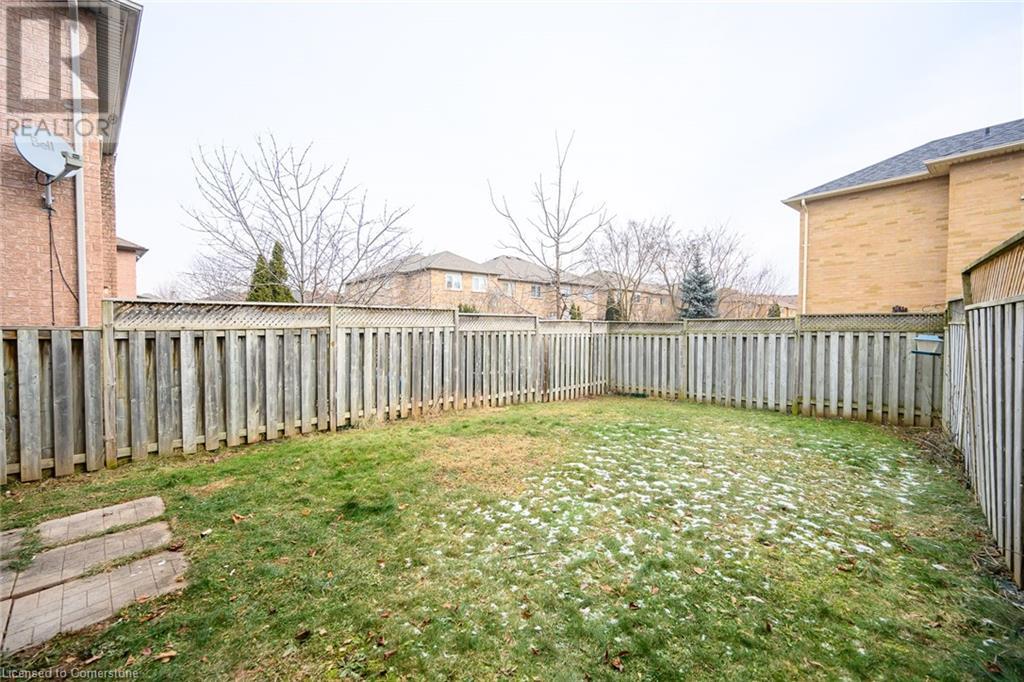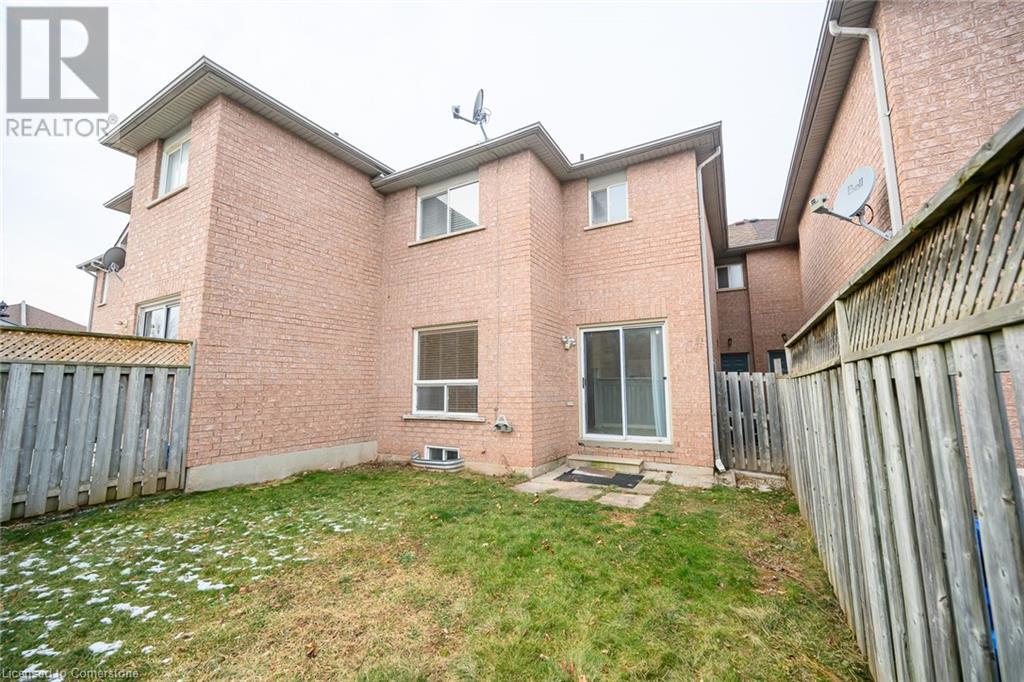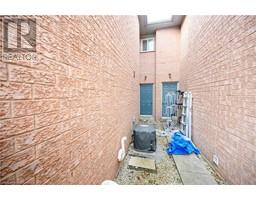2373 Newcastle Crescent Oakville, Ontario L6M 4P6
$3,400
A Bright, clean & Spacious 3 Bedrooms (Mbed with 4 PC Ensuite), 3 washrooms FREEHOLD T/H in West Oak Prestigious Community. Recent professionally installed new carpet, new paint, new quartz counter tops in the washrooms. Open concept main floor with Eat in Kitchen with quartz counter tops. Laminate Floors In Living room, inside entry to garage and backyard entrance thro garage. Private fenced backyard. Close To Parks, Oakville Hospital, Schools, Restaurants, Shopping. Steps to Grocery stores and quick access to highways. No smoking, No pets. AAA TENANTS ONLY. Forward COMPLETED Rental Application with supporting documents (ID, 2 recent pay stub/Job letter, Equifax Credit report) for the Landlord review before preparing offer to lease with 24 Hrs irrevocable.Tenant to pay the cost of all utilities. Available for immediate occupancy. Minimum 1 year lease. RSA (id:50886)
Property Details
| MLS® Number | 40689665 |
| Property Type | Single Family |
| AmenitiesNearBy | Hospital, Park, Place Of Worship, Schools, Shopping |
| Features | Paved Driveway |
| ParkingSpaceTotal | 2 |
Building
| BathroomTotal | 3 |
| BedroomsAboveGround | 3 |
| BedroomsTotal | 3 |
| Appliances | Dishwasher, Dryer, Refrigerator, Stove, Washer, Microwave Built-in |
| ArchitecturalStyle | 2 Level |
| BasementDevelopment | Unfinished |
| BasementType | Full (unfinished) |
| ConstructionStyleAttachment | Attached |
| CoolingType | Central Air Conditioning |
| ExteriorFinish | Brick, Vinyl Siding |
| HalfBathTotal | 1 |
| HeatingFuel | Natural Gas |
| HeatingType | Forced Air |
| StoriesTotal | 2 |
| SizeInterior | 1310 Sqft |
| Type | Row / Townhouse |
| UtilityWater | Municipal Water |
Parking
| Attached Garage |
Land
| Acreage | No |
| LandAmenities | Hospital, Park, Place Of Worship, Schools, Shopping |
| Sewer | Municipal Sewage System |
| SizeDepth | 101 Ft |
| SizeFrontage | 23 Ft |
| SizeTotalText | Under 1/2 Acre |
| ZoningDescription | Rm1 |
Rooms
| Level | Type | Length | Width | Dimensions |
|---|---|---|---|---|
| Second Level | 4pc Bathroom | Measurements not available | ||
| Second Level | 4pc Bathroom | Measurements not available | ||
| Second Level | Bedroom | 11'2'' x 9'2'' | ||
| Second Level | Bedroom | 14'7'' x 10'0'' | ||
| Second Level | Primary Bedroom | 14'10'' x 10'2'' | ||
| Basement | Utility Room | Measurements not available | ||
| Basement | Laundry Room | 1'1'' x 1'1'' | ||
| Basement | Other | 1'1'' x 1'1'' | ||
| Main Level | Foyer | 1'1'' x 1'1'' | ||
| Main Level | 2pc Bathroom | Measurements not available | ||
| Main Level | Dinette | 8'0'' x 7'6'' | ||
| Main Level | Eat In Kitchen | 16'9'' x 8'0'' | ||
| Main Level | Living Room | 18'0'' x 10'1'' |
Utilities
| Electricity | Available |
| Natural Gas | Available |
https://www.realtor.ca/real-estate/27792235/2373-newcastle-crescent-oakville
Interested?
Contact us for more information
Surat S. Multani
Salesperson
860 Queenston Road Suite A
Stoney Creek, Ontario L8G 4A8

