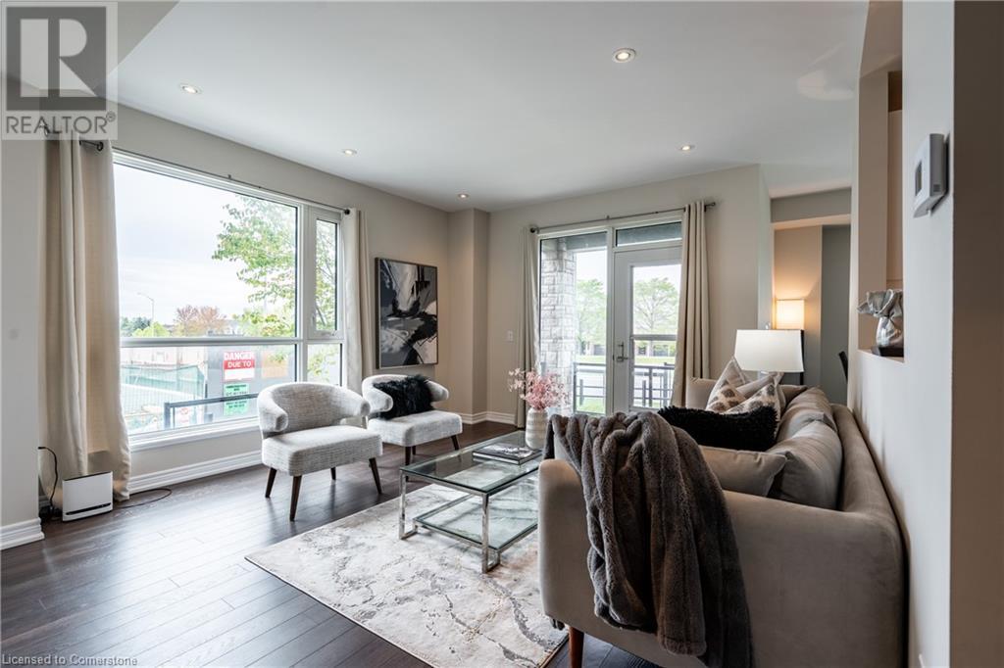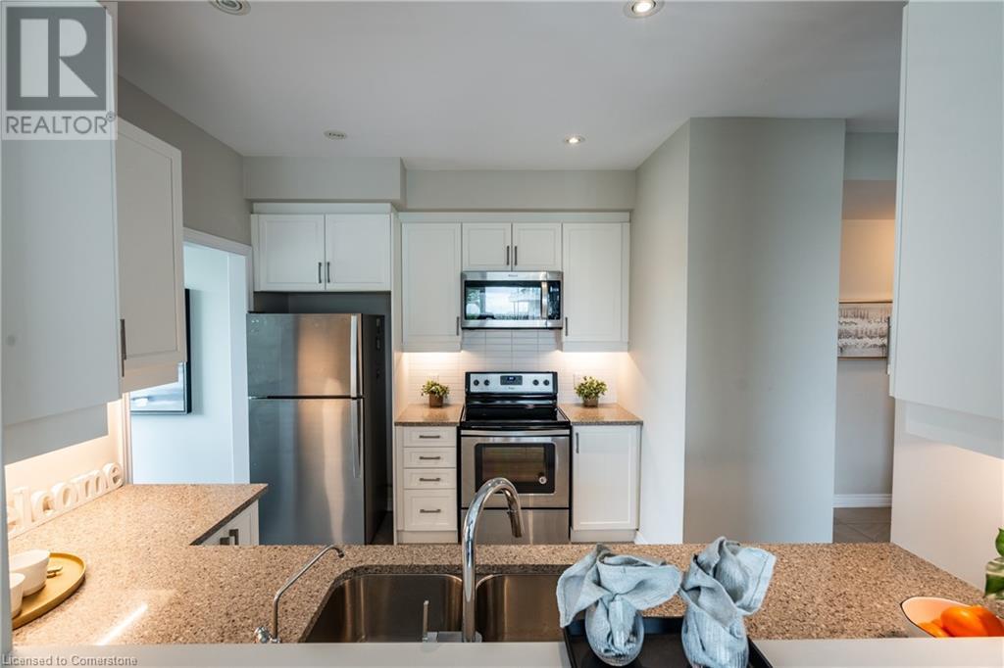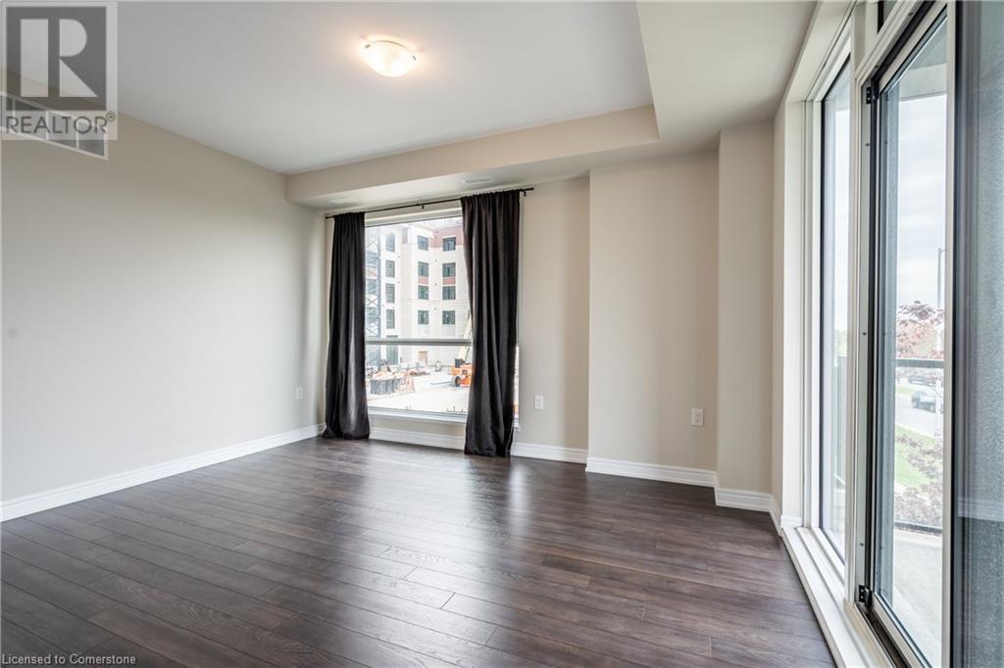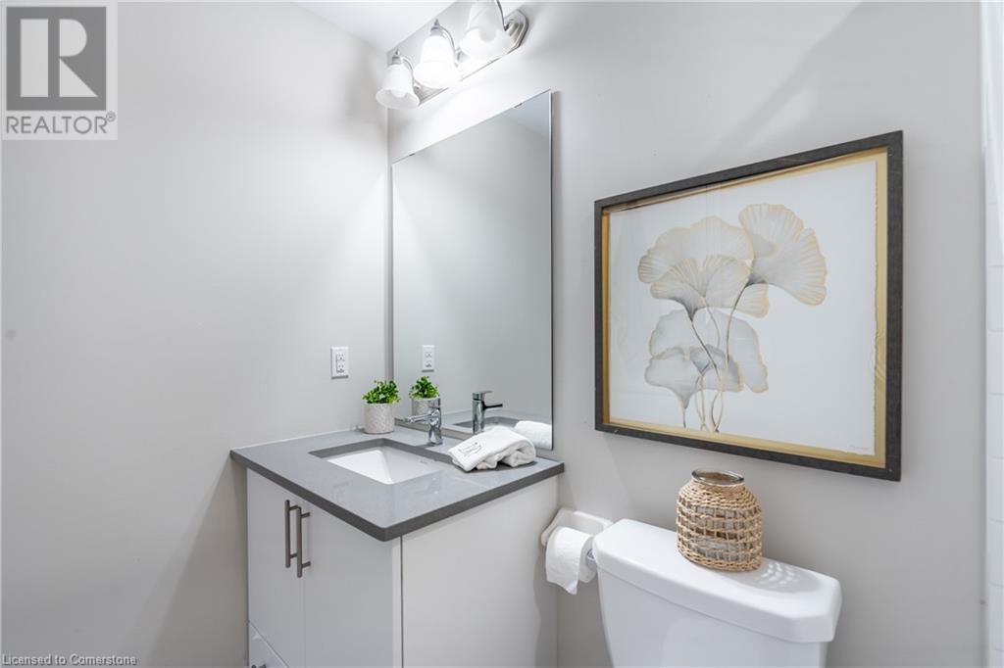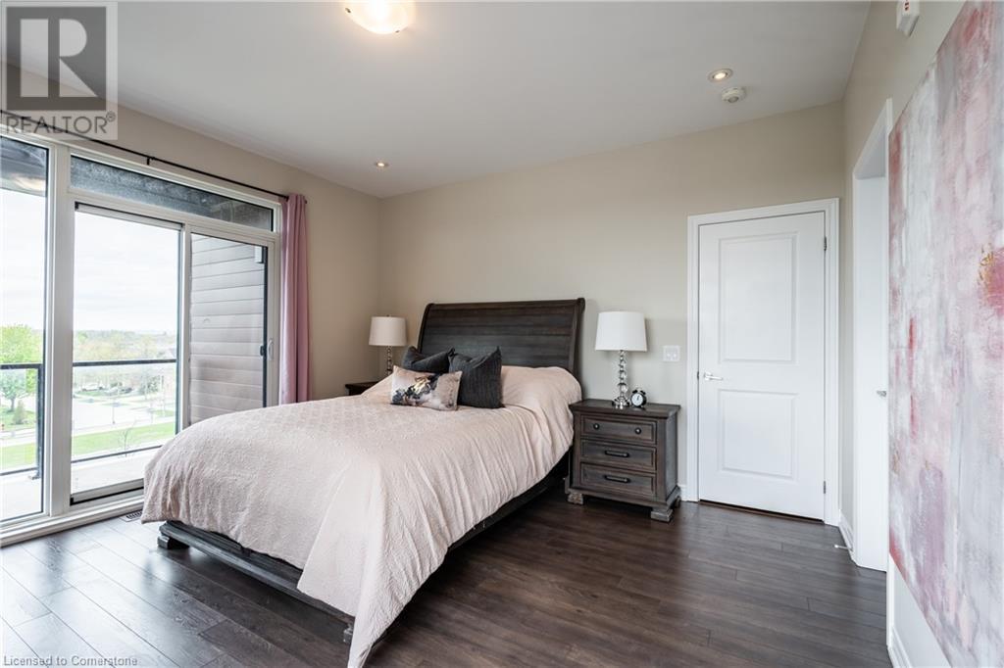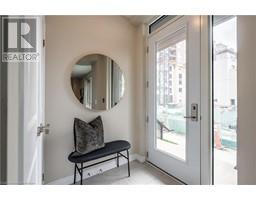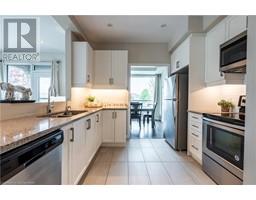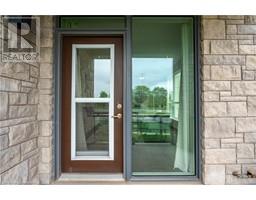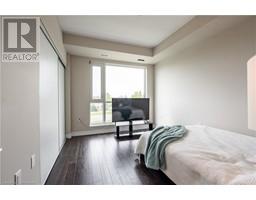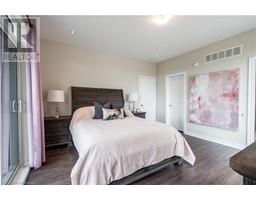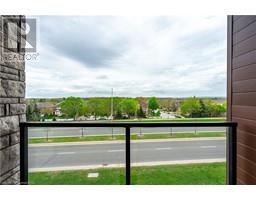2375 Bronte Road Unit# 13 Oakville, Ontario L6M 1P5
$1,199,999Maintenance, Insurance, Parking
$315 Monthly
Maintenance, Insurance, Parking
$315 MonthlyDiscover your dream home, condo townhouse located in the prestigious Palermo West. This spacious residence boasts 2 foyers, an open-concept design with 4 bedrooms along with modern bathrooms. The heart of the home is the contemporary kitchen, featuring stainless steel appliances, elegant granite countertops, ample cabinetry & pot lights. The primary suite offers a generous walk-in closet and a luxurious 4-piece ensuite bathroom, while a 3-piece bathroom is conveniently situated across from the second bedroom. For your convenience, this home includes a private garage with direct access & additional storage space, along with a single driveway. Enjoy outdoor living on the two large open balconies. The location is ideal, with easy access to both the QEW and the 407 highways. (id:50886)
Property Details
| MLS® Number | 40729161 |
| Property Type | Single Family |
| Amenities Near By | Hospital, Park, Public Transit, Schools, Shopping |
| Community Features | School Bus |
| Equipment Type | Water Heater |
| Features | Southern Exposure, Balcony, Automatic Garage Door Opener |
| Parking Space Total | 2 |
| Rental Equipment Type | Water Heater |
Building
| Bathroom Total | 4 |
| Bedrooms Above Ground | 4 |
| Bedrooms Total | 4 |
| Appliances | Dryer, Refrigerator, Stove, Washer, Window Coverings |
| Architectural Style | 3 Level |
| Basement Type | None |
| Construction Style Attachment | Attached |
| Cooling Type | Central Air Conditioning |
| Exterior Finish | Brick, Stucco, Vinyl Siding |
| Foundation Type | Poured Concrete |
| Half Bath Total | 1 |
| Heating Fuel | Natural Gas |
| Heating Type | Forced Air |
| Stories Total | 3 |
| Size Interior | 2,119 Ft2 |
| Type | Row / Townhouse |
| Utility Water | Municipal Water |
Parking
| Attached Garage |
Land
| Access Type | Road Access |
| Acreage | No |
| Land Amenities | Hospital, Park, Public Transit, Schools, Shopping |
| Sewer | Municipal Sewage System |
| Size Total Text | Under 1/2 Acre |
| Zoning Description | Mu3 |
Rooms
| Level | Type | Length | Width | Dimensions |
|---|---|---|---|---|
| Second Level | 4pc Bathroom | Measurements not available | ||
| Second Level | Bedroom | 12'6'' x 10'3'' | ||
| Second Level | Bedroom | 14'2'' x 13'7'' | ||
| Third Level | 4pc Bathroom | Measurements not available | ||
| Third Level | 3pc Bathroom | Measurements not available | ||
| Third Level | Bedroom | 17'1'' x 10'1'' | ||
| Third Level | Primary Bedroom | 13'7'' x 14'1'' | ||
| Lower Level | Other | 28'1'' x 22'1'' | ||
| Main Level | 2pc Bathroom | Measurements not available | ||
| Main Level | Dining Room | 18'1'' x 23'3'' | ||
| Main Level | Kitchen | 9'7'' x 9'1'' | ||
| Main Level | Living Room | 18'1'' x 23'3'' |
https://www.realtor.ca/real-estate/28319869/2375-bronte-road-unit-13-oakville
Contact Us
Contact us for more information
Rob Golfi
Salesperson
(905) 575-1962
www.robgolfi.com/
1 Markland Street
Hamilton, Ontario L8P 2J5
(905) 575-7700
(905) 575-1962








