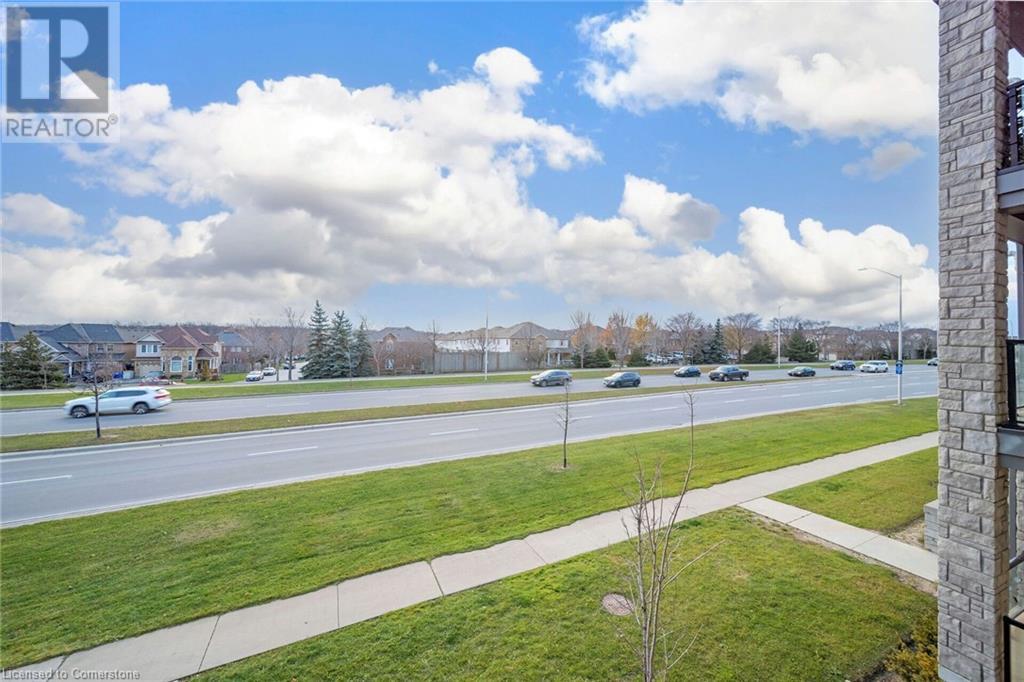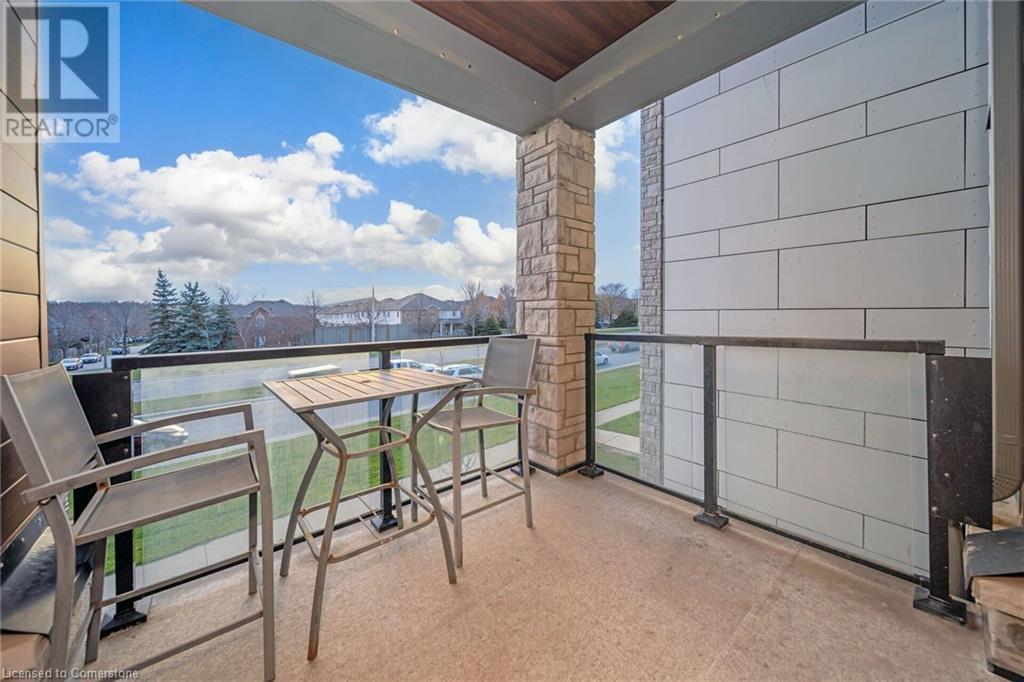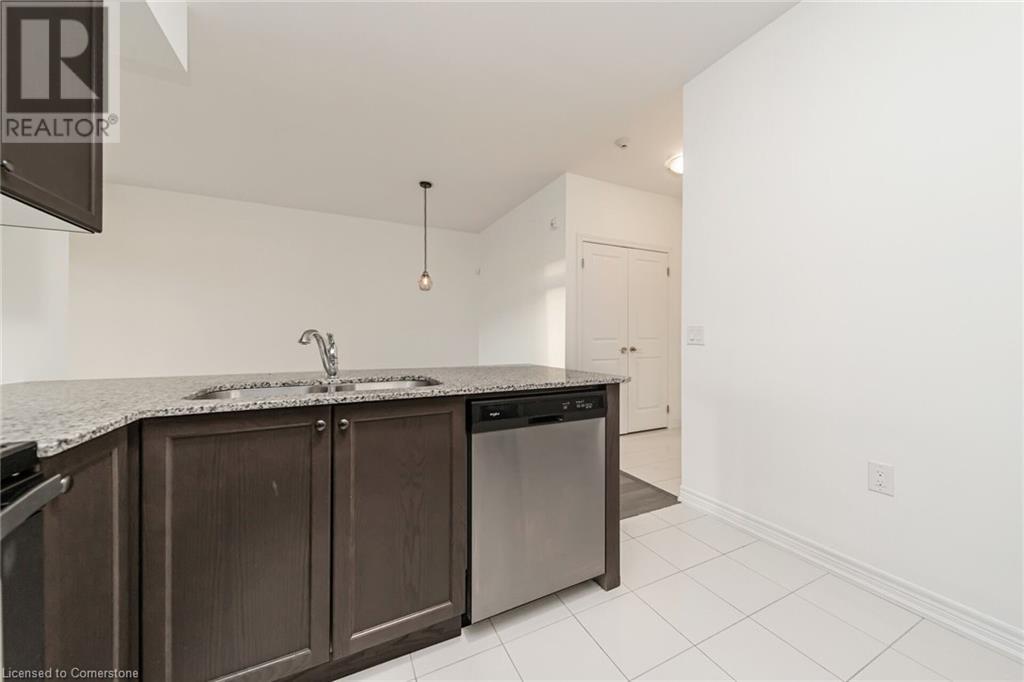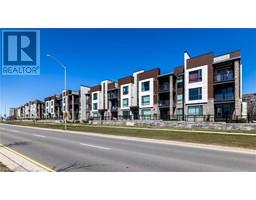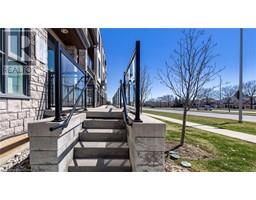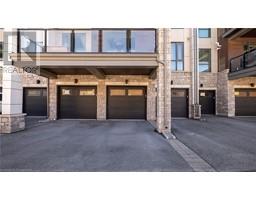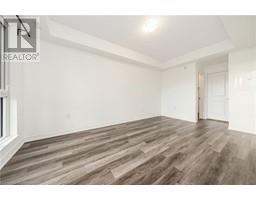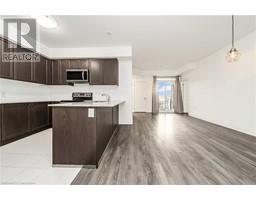2375 Bronte Road Unit# 204 Oakville, Ontario L6M 1P5
$739,000Maintenance, Insurance
$315 Monthly
Maintenance, Insurance
$315 MonthlyWelcome to 2375 Bronte Rd, Unit 204 — a sophisticated, open-concept townhome nestled in the charming Westmount community. This stunning property boasts 2 bedrooms, 2 bathrooms, and luxurious upgrades designed to elevate your living experience. Step into a bright and spacious living and dining area, accentuated by impressive 9-foot ceilings. The chef’s kitchen is a dream, offering stainless steel appliances, abundant cupboard space, and a convenient breakfast bar. A standout feature of this home is the terrace, accessible from the living and dining area, perfect for entertaining or unwinding. The primary bedroom is a serene retreat, featuring a walk-in closet with custom built-ins and a spa-inspired 3-piece ensuite with a walk-in shower. Additional highlights include a versatile second bedroom, a 4-piece main bathroom, and thoughtful conveniences throughout. Enjoy the rarity of a private, fully enclosed garage with direct access to the building, plus an extra driveway, offering a total of 2 parking spaces. An extremely large storage locker in the basement adds to the home’s practicality. Ideally located just minutes from Bronte GO Station, Oakville Hospital, the 407, QEW , and within a top-rated school district, this residence offers both comfort and convenience. (id:50886)
Property Details
| MLS® Number | 40683068 |
| Property Type | Single Family |
| Amenities Near By | Golf Nearby, Park, Public Transit, Schools |
| Equipment Type | Water Heater |
| Features | Balcony, Crushed Stone Driveway |
| Parking Space Total | 2 |
| Rental Equipment Type | Water Heater |
| Storage Type | Locker |
Building
| Bathroom Total | 2 |
| Bedrooms Above Ground | 2 |
| Bedrooms Total | 2 |
| Appliances | Dishwasher, Dryer, Refrigerator, Stove, Microwave Built-in, Window Coverings |
| Basement Type | None |
| Constructed Date | 2018 |
| Construction Style Attachment | Attached |
| Cooling Type | Central Air Conditioning |
| Exterior Finish | Brick, Stone |
| Foundation Type | Poured Concrete |
| Heating Fuel | Natural Gas |
| Heating Type | Forced Air |
| Size Interior | 960 Ft2 |
| Type | Row / Townhouse |
| Utility Water | Municipal Water |
Parking
| Attached Garage | |
| Covered |
Land
| Acreage | No |
| Land Amenities | Golf Nearby, Park, Public Transit, Schools |
| Sewer | Municipal Sewage System |
| Size Total Text | Under 1/2 Acre |
| Zoning Description | Mu3 |
Rooms
| Level | Type | Length | Width | Dimensions |
|---|---|---|---|---|
| Second Level | 4pc Bathroom | Measurements not available | ||
| Second Level | Bedroom | 8'9'' x 10'1'' | ||
| Second Level | Full Bathroom | Measurements not available | ||
| Second Level | Primary Bedroom | 20'2'' x 10'0'' | ||
| Main Level | Eat In Kitchen | 10'4'' x 10'1'' | ||
| Main Level | Living Room | 9'0'' x 10'5'' |
https://www.realtor.ca/real-estate/27704439/2375-bronte-road-unit-204-oakville
Contact Us
Contact us for more information
Garry Singh
Salesperson
(905) 574-8333
http//chahalpropertybrothers.ca
#250-2247 Rymal Road East
Stoney Creek, Ontario L8J 2V8
(905) 574-3038
(905) 574-8333
www.royallepagemacro.ca/













