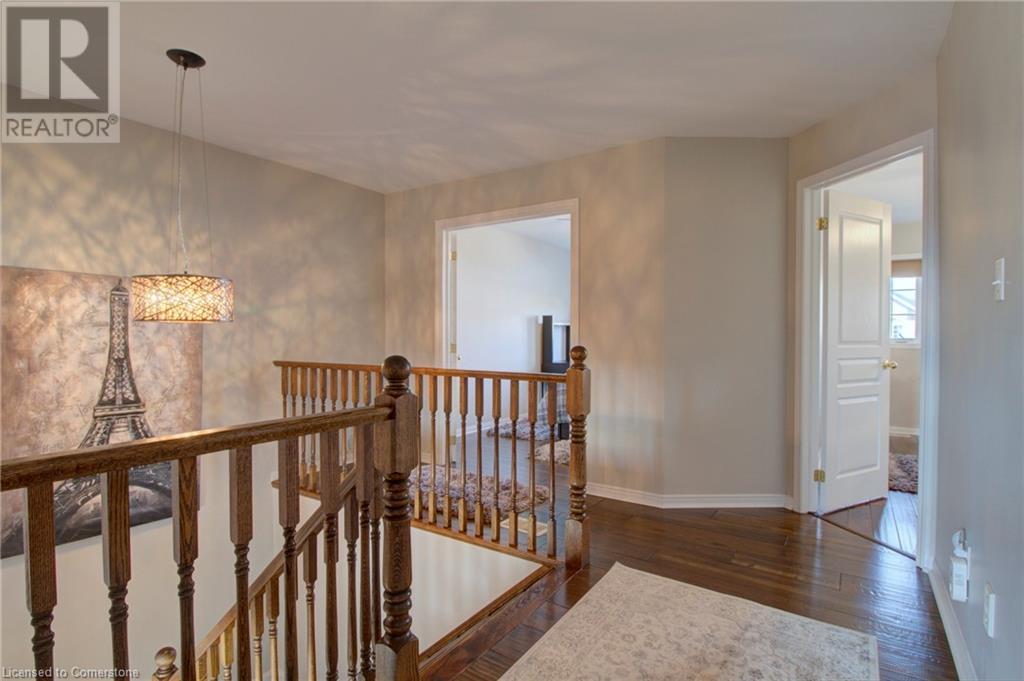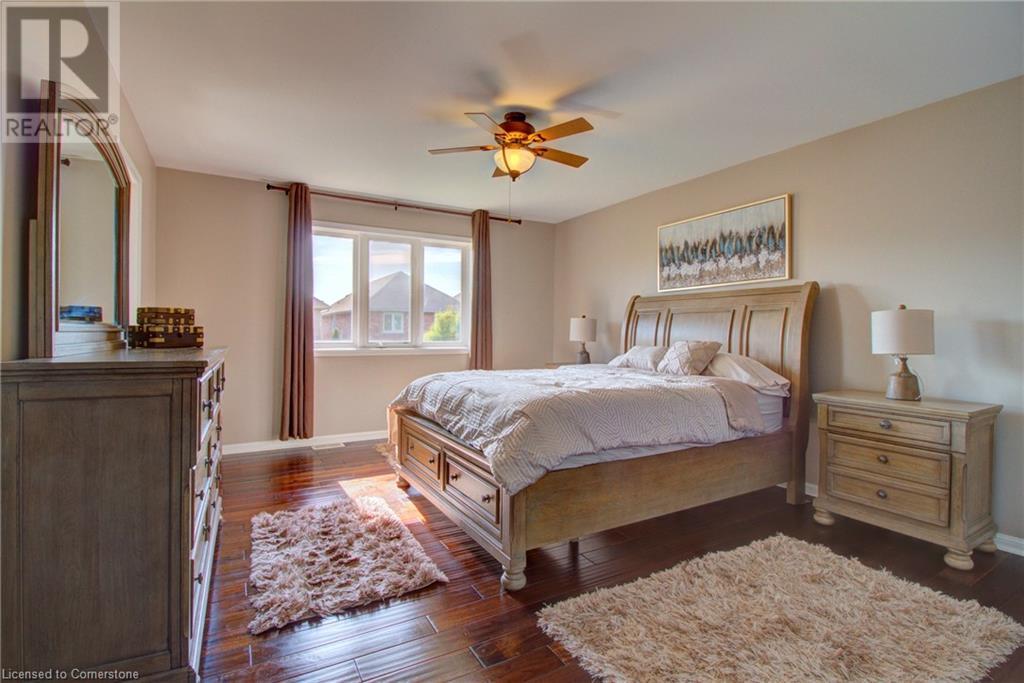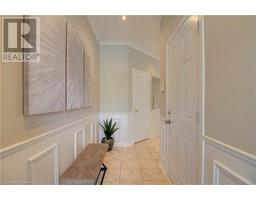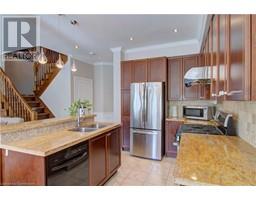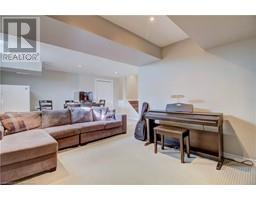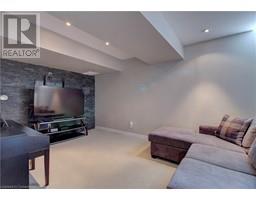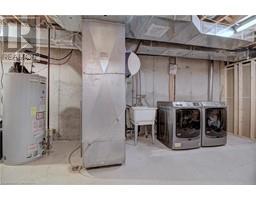2375 Stone Glen Crescent Oakville, Ontario L6M 0C7
$3,750 Monthly
Executive Semi-Detached Home in Prestigious West Oak Neighbourhood. Meticulously maintained 3-bedroom, 3-bath home with a fully finished basement featuring brand-new flooring. Bright and spacious open-concept living room with a large window, a kitchen with a breakfast bar, and a dining room that walks out to the patio/deck. Walnut hardwood flooring throughout. The large primary bedroom boasts an ensuite bathroom and a walk-in closet. The fenced backyard includes a deck, and there’s a double-car garage. Immediate occupancy available. No Pet and No Smoker. (id:50886)
Property Details
| MLS® Number | 40663375 |
| Property Type | Single Family |
| AmenitiesNearBy | Hospital, Park, Playground, Public Transit, Schools, Shopping |
| CommunityFeatures | Quiet Area, Community Centre |
| EquipmentType | Water Heater |
| Features | Paved Driveway |
| ParkingSpaceTotal | 4 |
| RentalEquipmentType | Water Heater |
Building
| BathroomTotal | 3 |
| BedroomsAboveGround | 3 |
| BedroomsTotal | 3 |
| Appliances | Dishwasher, Dryer, Refrigerator, Stove, Washer, Window Coverings |
| ArchitecturalStyle | 2 Level |
| BasementDevelopment | Finished |
| BasementType | Full (finished) |
| ConstructedDate | 2006 |
| ConstructionStyleAttachment | Semi-detached |
| CoolingType | Central Air Conditioning |
| ExteriorFinish | Brick |
| FoundationType | Unknown |
| HalfBathTotal | 1 |
| HeatingFuel | Natural Gas |
| HeatingType | Forced Air |
| StoriesTotal | 2 |
| SizeInterior | 1634 Sqft |
| Type | House |
| UtilityWater | Municipal Water |
Parking
| Attached Garage |
Land
| AccessType | Highway Access, Highway Nearby |
| Acreage | No |
| LandAmenities | Hospital, Park, Playground, Public Transit, Schools, Shopping |
| Sewer | Municipal Sewage System |
| SizeDepth | 110 Ft |
| SizeFrontage | 30 Ft |
| SizeTotalText | Under 1/2 Acre |
| ZoningDescription | Residential |
Rooms
| Level | Type | Length | Width | Dimensions |
|---|---|---|---|---|
| Second Level | 4pc Bathroom | Measurements not available | ||
| Second Level | 5pc Bathroom | Measurements not available | ||
| Second Level | Bedroom | 12'9'' x 10'7'' | ||
| Second Level | Bedroom | 12'7'' x 11'8'' | ||
| Second Level | Primary Bedroom | 16'2'' x 13'1'' | ||
| Main Level | 2pc Bathroom | Measurements not available | ||
| Main Level | Breakfast | 10'11'' x 9'1'' | ||
| Main Level | Dining Room | 10'5'' x 9'1'' | ||
| Main Level | Living Room | 15'11'' x 12'0'' |
https://www.realtor.ca/real-estate/27668240/2375-stone-glen-crescent-oakville
Interested?
Contact us for more information
Lan Burgess
Broker
502 Brant Street Unit 1a
Burlington, Ontario L7R 2G4





















