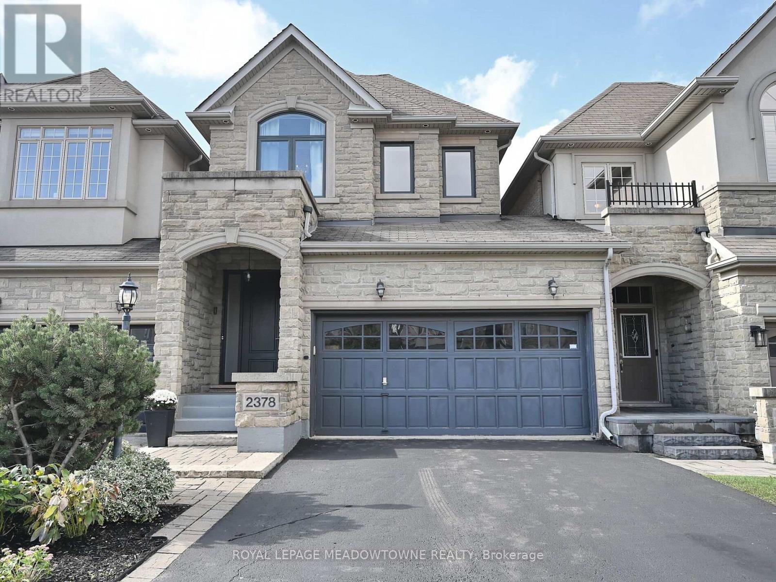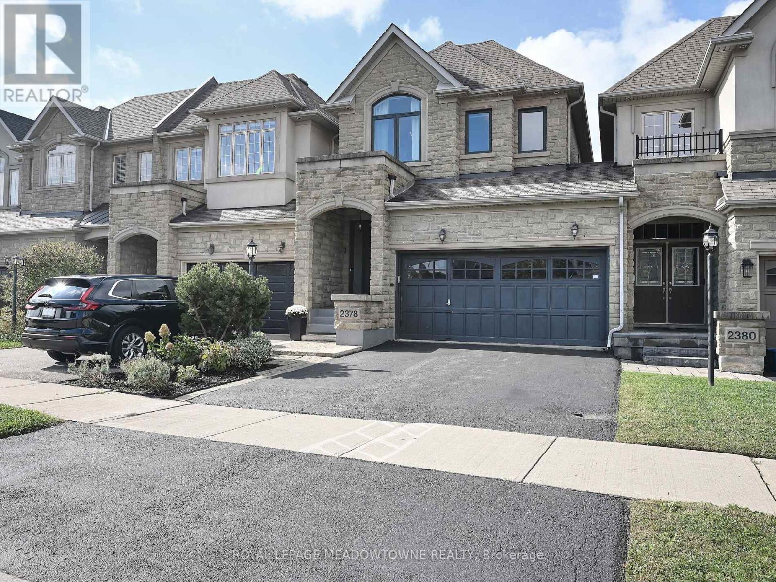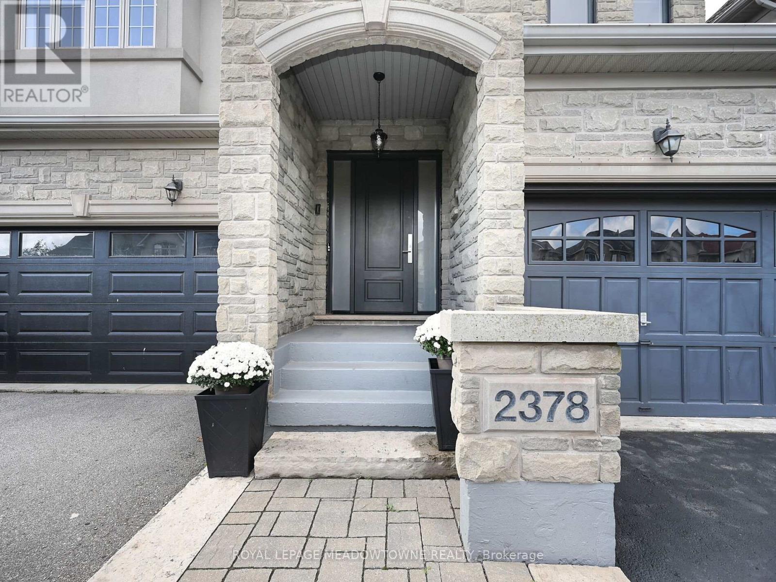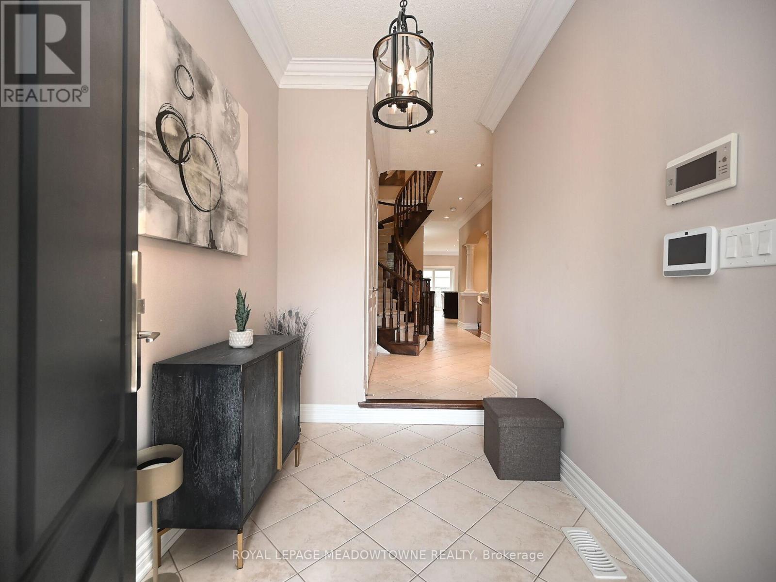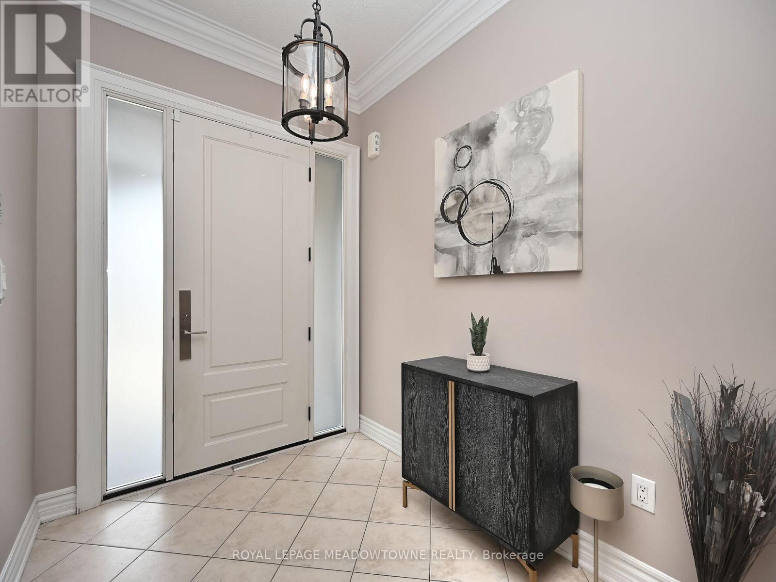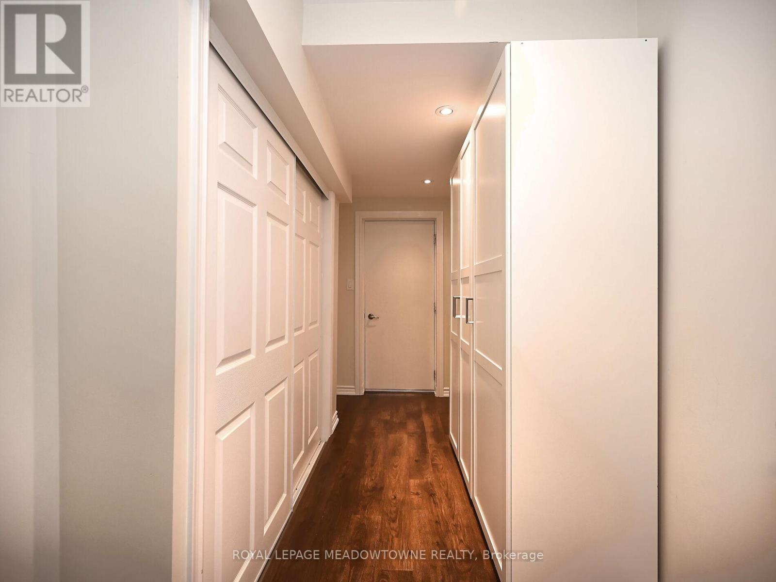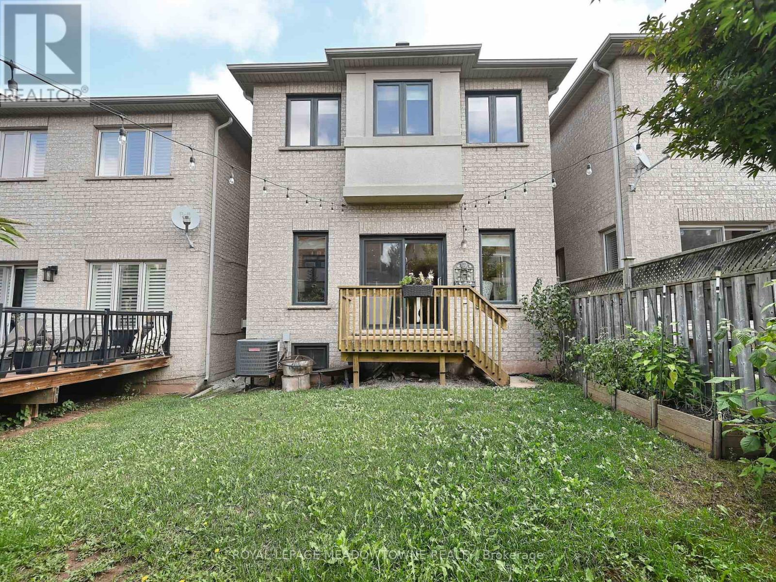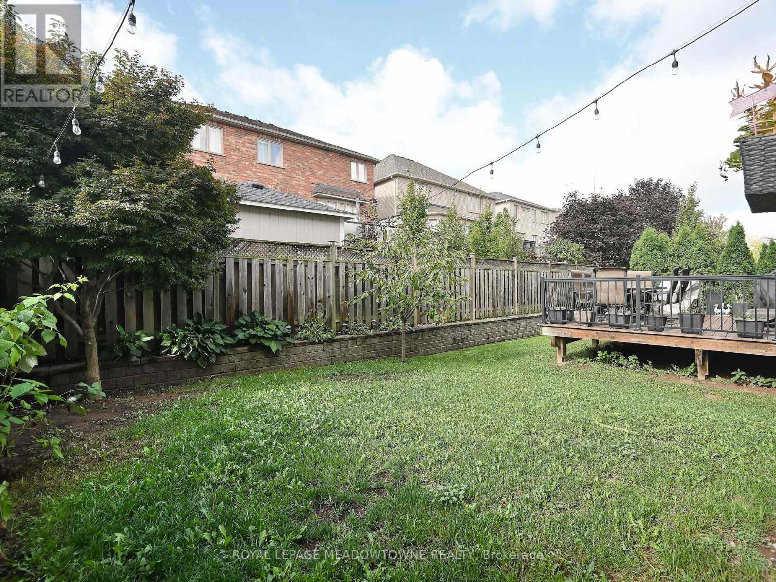2378 Wasaga Drive Oakville, Ontario L6H 0B7
$1,400,000
Executive Townhome Built in 2008 in Prestigious Joshua Creek. Welcome to this exquisite Fernbrook ExecutiveFreehold Townhome in the highly sought-after Joshua Creek community of Oakville. Linked only by the garage, this stunning residence offers approximately 2,135 sq ft on the main level of meticulously finished living space (3+1 bedrooms, 4 bathrooms) plus finished basement with approximately 2700 sq ft of livable space. The property features over $100K, high-end renovations, including a spa-like ensuite, custom white cabinetry in the kitchen and family room, and all new windows, front, and patio doors.9ft ceilings, elegant dark hardwood floors and plaster crown mouldings flow throughout the main and second levels.The spiral staircase opens to three levels, showcasing the bright, open-concept main floor. 2nd floor laundry. The basement is professionally finished with a spacious recreation room, an extra bedroom, and a three-piece bath, ideal for guests or in-laws.Located near top-rated schools and amenities, this is an unparalleled opportunity for luxurious, low-maintenance living in one of Oakville's most prestigious neighbourhoods. Windows 2020, furnace 2020, and air conditioner 2020, hot water tank owned 2020. Alarm system is owned. (id:50886)
Property Details
| MLS® Number | W12433446 |
| Property Type | Single Family |
| Community Name | 1009 - JC Joshua Creek |
| Parking Space Total | 4 |
Building
| Bathroom Total | 4 |
| Bedrooms Above Ground | 3 |
| Bedrooms Below Ground | 1 |
| Bedrooms Total | 4 |
| Appliances | Dryer, Stove, Washer, Window Coverings, Refrigerator |
| Basement Development | Finished |
| Basement Type | N/a (finished) |
| Construction Style Attachment | Attached |
| Cooling Type | Central Air Conditioning |
| Exterior Finish | Stone |
| Fireplace Present | Yes |
| Flooring Type | Hardwood, Ceramic, Laminate |
| Foundation Type | Poured Concrete |
| Half Bath Total | 1 |
| Heating Fuel | Natural Gas |
| Heating Type | Forced Air |
| Stories Total | 2 |
| Size Interior | 2,000 - 2,500 Ft2 |
| Type | Row / Townhouse |
| Utility Water | Municipal Water |
Parking
| Garage |
Land
| Acreage | No |
| Sewer | Sanitary Sewer |
| Size Depth | 106 Ft ,1 In |
| Size Frontage | 25 Ft ,1 In |
| Size Irregular | 25.1 X 106.1 Ft |
| Size Total Text | 25.1 X 106.1 Ft |
| Zoning Description | Rm1 |
Rooms
| Level | Type | Length | Width | Dimensions |
|---|---|---|---|---|
| Second Level | Primary Bedroom | 5.91 m | 3.84 m | 5.91 m x 3.84 m |
| Second Level | Bedroom 2 | 3.97 m | 2.75 m | 3.97 m x 2.75 m |
| Second Level | Bedroom 3 | 3.36 m | 3.05 m | 3.36 m x 3.05 m |
| Second Level | Laundry Room | 2.8 m | 1.76 m | 2.8 m x 1.76 m |
| Basement | Cold Room | 2.31 m | 2.14 m | 2.31 m x 2.14 m |
| Basement | Recreational, Games Room | 5.5 m | 3.5 m | 5.5 m x 3.5 m |
| Basement | Bedroom 4 | 3.36 m | 2.75 m | 3.36 m x 2.75 m |
| Main Level | Family Room | 5.91 m | 4.26 m | 5.91 m x 4.26 m |
| Main Level | Dining Room | 3.66 m | 3.23 m | 3.66 m x 3.23 m |
| Main Level | Kitchen | 3.05 m | 2.75 m | 3.05 m x 2.75 m |
| Main Level | Eating Area | 3.17 m | 3.05 m | 3.17 m x 3.05 m |
Contact Us
Contact us for more information
Emerson Vivas Zambrano
Salesperson
(416) 832-7944
www.emersonvivas.com/
6948 Financial Drive Suite A
Mississauga, Ontario L5N 8J4
(905) 821-3200
Roberto Vivas
Salesperson
www.robertovivas.com/
www.facebook.com/vivasrealtor/
www.instagram.com/vivasrx/
www.linkedin.com/in/vivasroberto
6948 Financial Drive Suite A
Mississauga, Ontario L5N 8J4
(905) 821-3200

