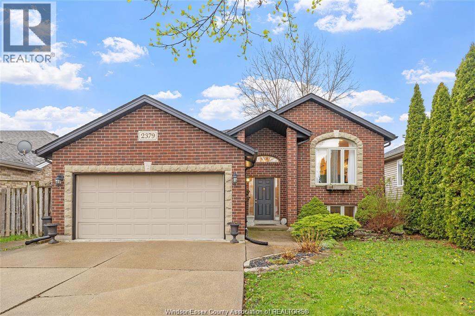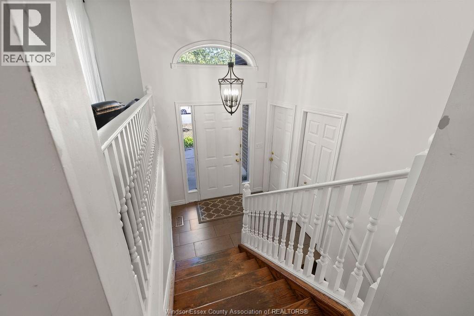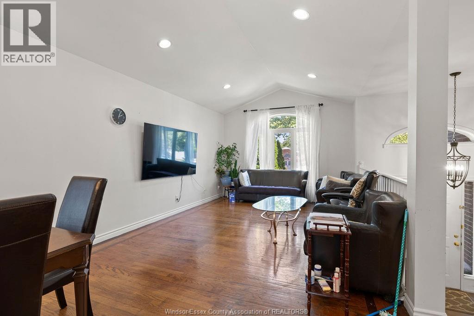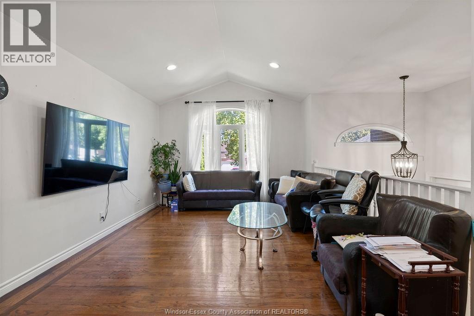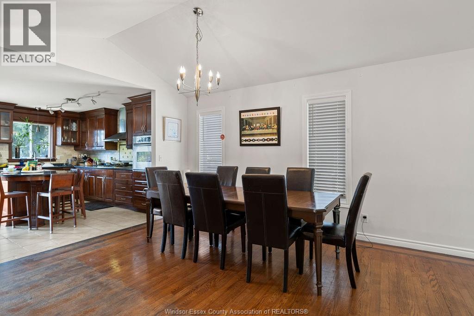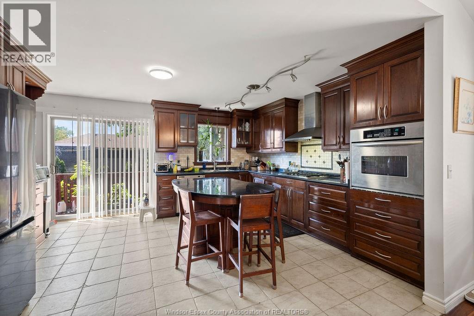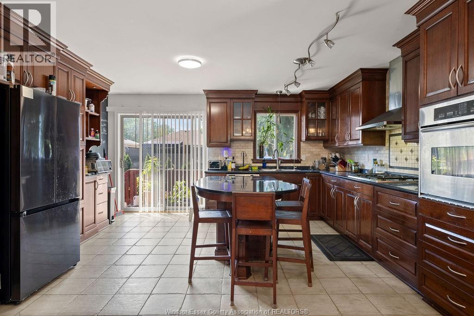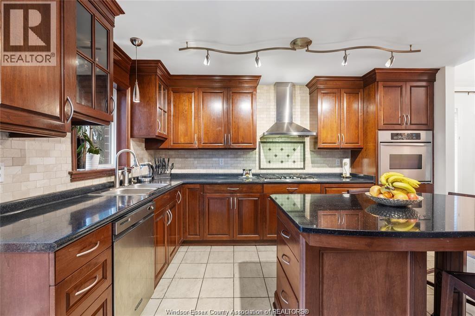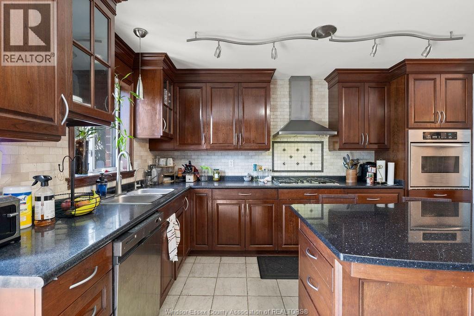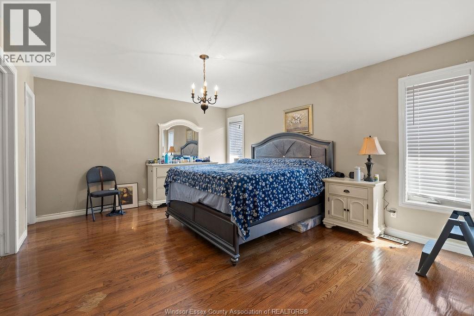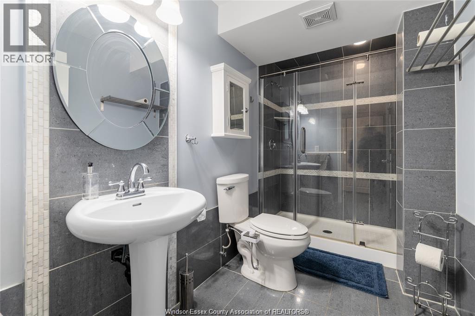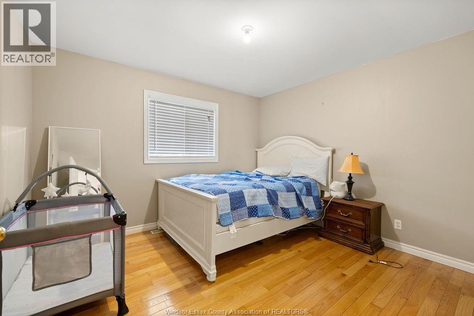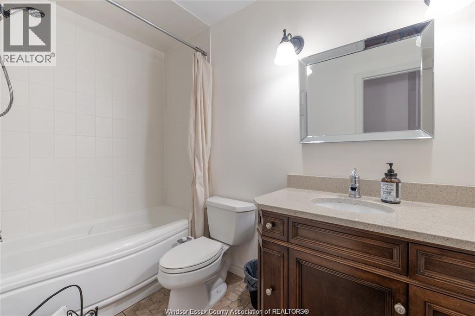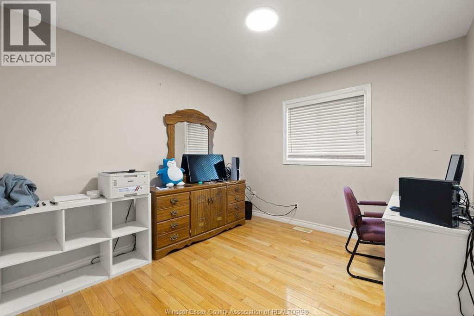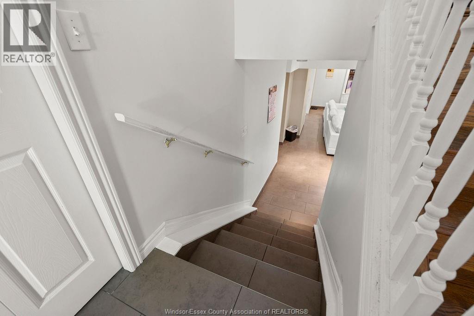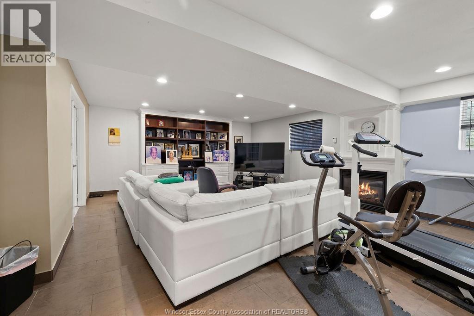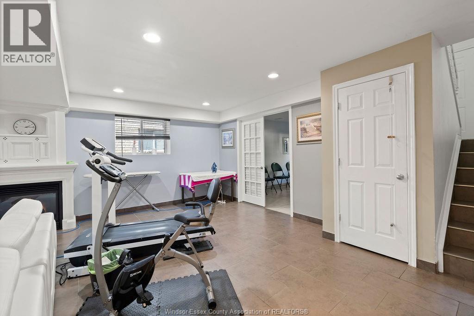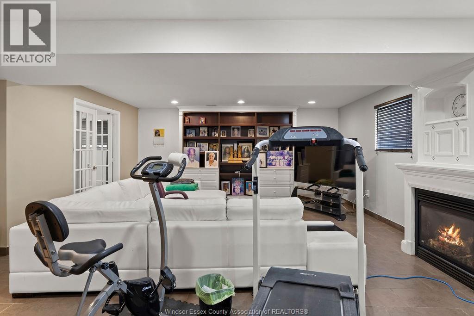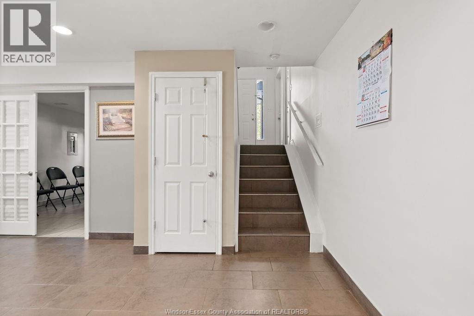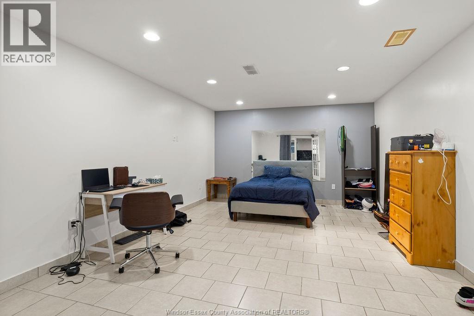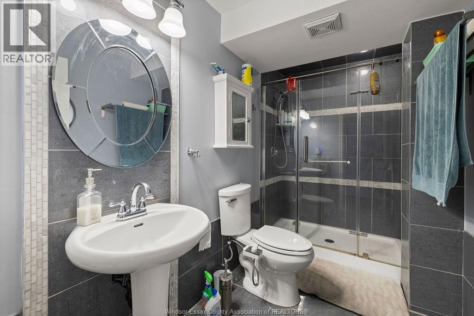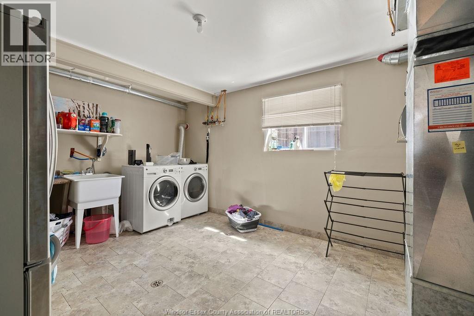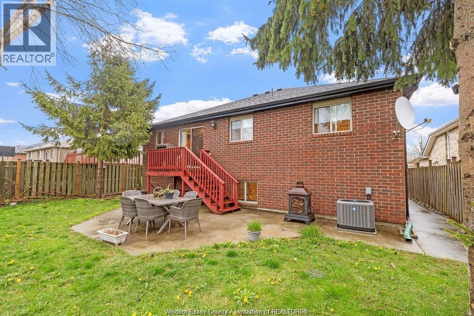2379 Askin Windsor, Ontario N9E 4Y2
$699,900
Welcome to 2370 Askin Avenue. South Windsor Living at its Best! This beautifully maintained home is perfectly situated in the heart of South Windsor, just minutes from top-rated schools, shopping, St. Clair College, the University of Windsor, and the Ambassador Bridge. Offering the ideal blend of functionality and style, this spacious family home features 5 bedrooms, 3 full bathrooms, and a newly renovated primary suite designed for relaxation. Enjoy a bright and open kitchen with real wood cabinets, stainless steel appliances and generous storage, ideal for both everyday family life and entertaining. Additional highlights include a 2-car garage, updated furnace, A/C, and roof (2017) - all major updates taken care of so you can move in with confidence. Don't miss your chance to own this move-in-ready gem in one of Windsor's most desirable neighbourhoods. (id:50886)
Property Details
| MLS® Number | 25022023 |
| Property Type | Single Family |
| Equipment Type | Air Conditioner, Furnace |
| Features | Paved Driveway, Concrete Driveway, Finished Driveway, Front Driveway |
| Rental Equipment Type | Air Conditioner, Furnace |
Building
| Bathroom Total | 3 |
| Bedrooms Above Ground | 3 |
| Bedrooms Below Ground | 2 |
| Bedrooms Total | 5 |
| Appliances | Cooktop, Dishwasher, Refrigerator, Oven |
| Architectural Style | Raised Ranch |
| Constructed Date | 2004 |
| Construction Style Attachment | Detached |
| Cooling Type | Central Air Conditioning |
| Exterior Finish | Brick |
| Fireplace Fuel | Gas |
| Fireplace Present | Yes |
| Fireplace Type | Direct Vent |
| Flooring Type | Ceramic/porcelain, Hardwood |
| Foundation Type | Concrete |
| Heating Fuel | Natural Gas |
| Heating Type | Forced Air, Furnace |
| Type | House |
Parking
| Garage |
Land
| Acreage | No |
| Landscape Features | Landscaped |
| Size Irregular | 50 X 108 Ft |
| Size Total Text | 50 X 108 Ft |
| Zoning Description | Res |
Rooms
| Level | Type | Length | Width | Dimensions |
|---|---|---|---|---|
| Lower Level | Laundry Room | Measurements not available | ||
| Lower Level | Storage | Measurements not available | ||
| Lower Level | Family Room/fireplace | Measurements not available | ||
| Lower Level | 3pc Bathroom | Measurements not available | ||
| Lower Level | Bedroom | Measurements not available | ||
| Lower Level | Bedroom | Measurements not available | ||
| Main Level | 4pc Ensuite Bath | Measurements not available | ||
| Main Level | 4pc Bathroom | Measurements not available | ||
| Main Level | Bedroom | Measurements not available | ||
| Main Level | Bedroom | Measurements not available | ||
| Main Level | Primary Bedroom | Measurements not available | ||
| Main Level | Kitchen | Measurements not available | ||
| Main Level | Dining Room | Measurements not available | ||
| Main Level | Living Room | Measurements not available | ||
| Main Level | Foyer | Measurements not available |
https://www.realtor.ca/real-estate/28798297/2379-askin-windsor
Contact Us
Contact us for more information
Kareem Adepetu
Sales Person
2518 Ouellette
Windsor, Ontario N8X 1L7
(519) 972-3888
(519) 972-3898
lcplatinumrealty.com/

