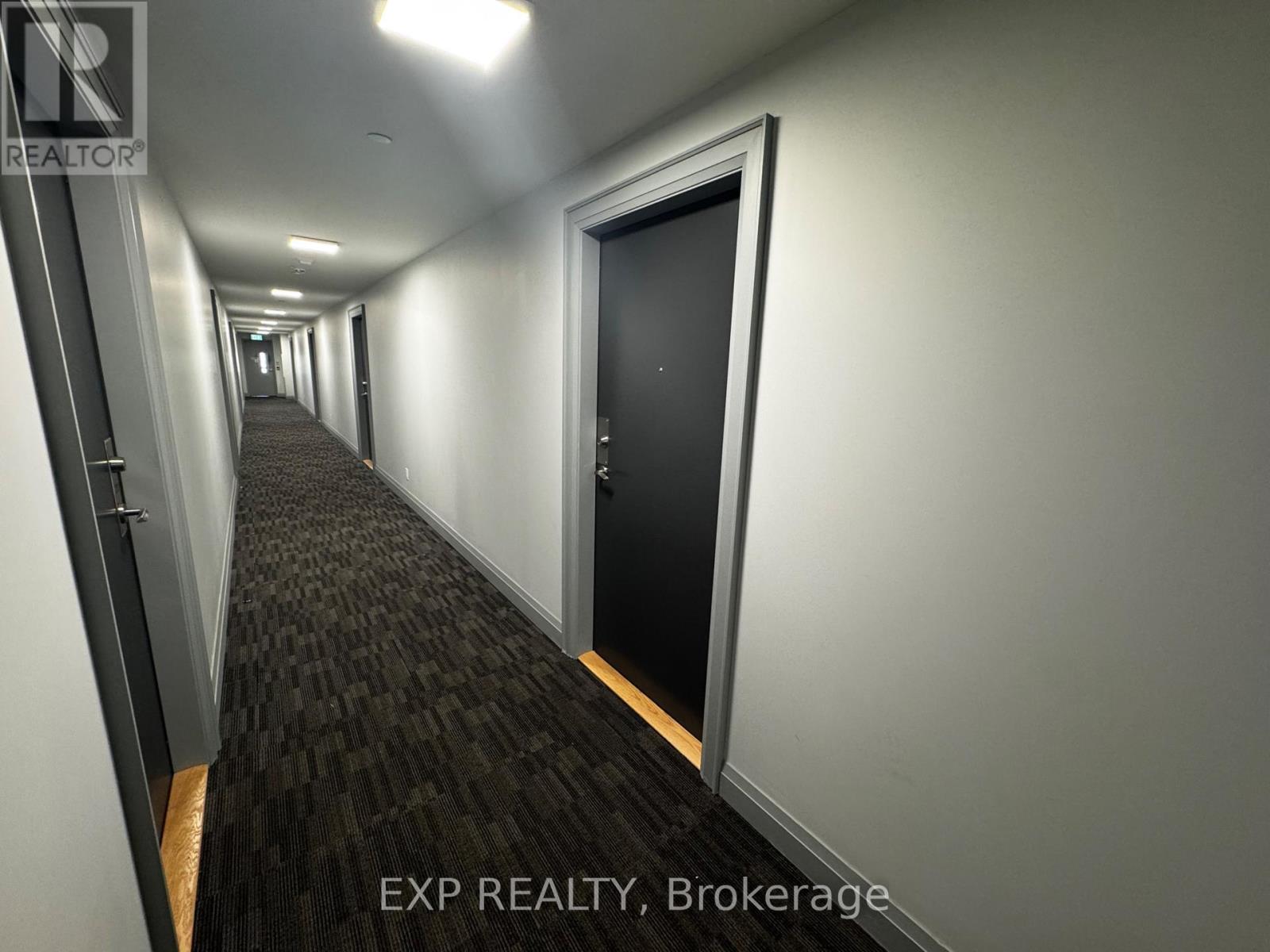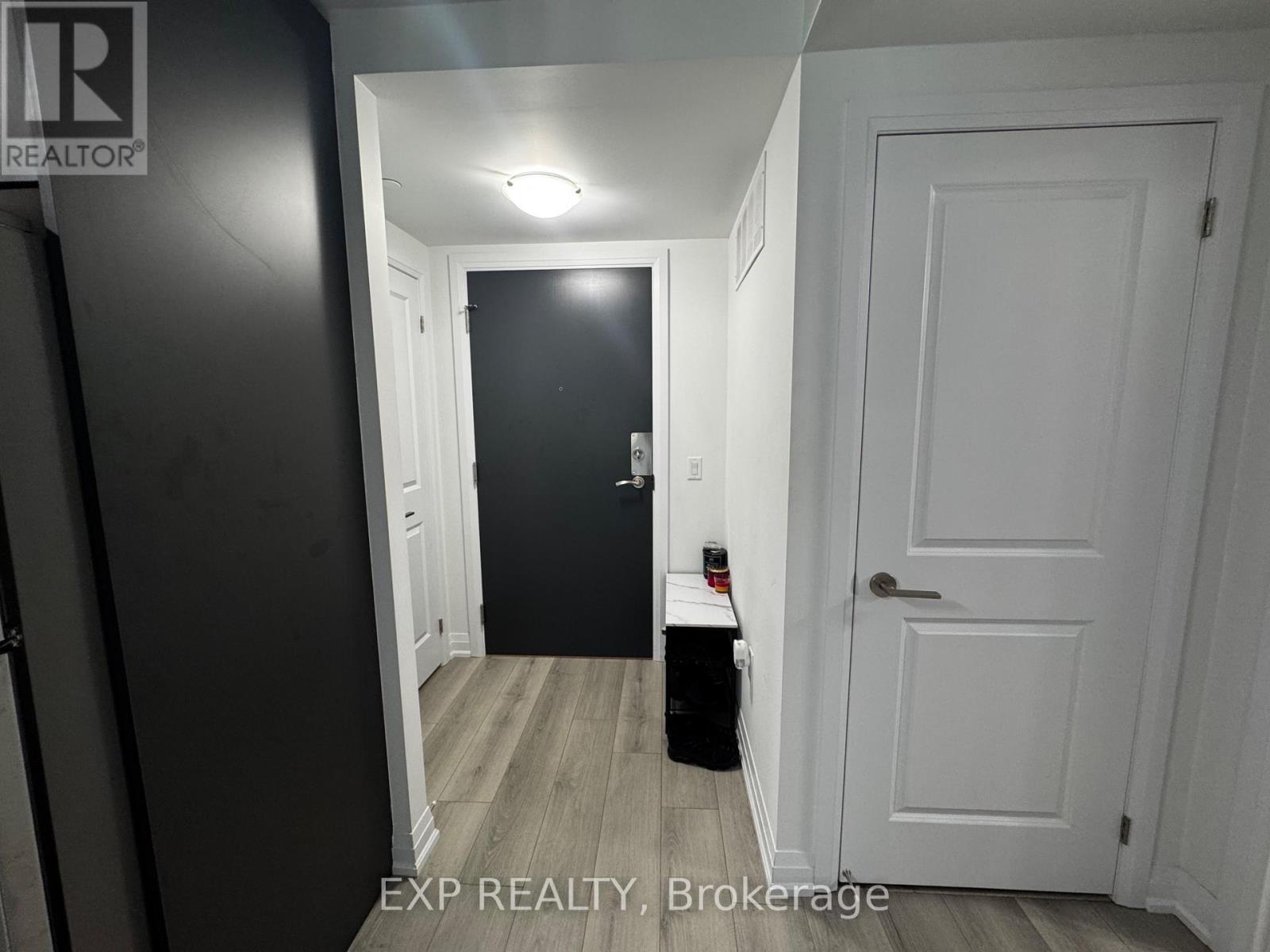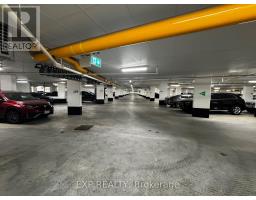238 - 85 Attmar Drive Brampton, Ontario L6P 0Y6
$517,000Maintenance, Parking, Common Area Maintenance
$214.25 Monthly
Maintenance, Parking, Common Area Maintenance
$214.25 MonthlyNEW BUILDING / TWO PARKING SPOTS / FRESHLY PAINTED!!! This Charming New One Bed Condo Is Part Of The Popular Claireville Community And Offers A Modern Living Experience Crafted By Royal Pine Homes, Bordering Vaughan. This Spacious One Bedroom Is Only 1 Year Old Features A Luxurious 4 Piece Bathroom With Premium Collection Finishes That Include Sleek Quartz Countertops, A Stylish Backsplash, And Upgraded Plank Laminate Flooring. The Unit Has Been Freshly Painted, Has 2 Underground Parking Spots And A Convenient Locker Located On The Same Level! It Is Completely Move In Ready. The Location Is Ideal, With Easy Access To Major Highways, Making Commuting Between Brampton And Vaughan A Breeze. Additionally, It Is Situated Close To Top Rated Schools, 3 Minute Walk Crystalview Park, 9 Minute Walk to Minaker Park That Has A Basketball Court, Tennis Court, and Park For The Kids, 6 Minute Walk to Ebenezer Community Hall A Community Center With So Much to Offer, The Nearest Transit Stop Is a 2 Minute Walk, 3 Minute Drive to Food Basics, Wendys, Tim Hortons, BMO, Nail Salon & So Much More. This Is A Fantastic Opportunity For Anyone Seeking A Blend Of Comfort, Style, And Convenience In A Thriving Community. FIRST TIME HOMEBUYERS & INVESTORS THIS IS PERFECT! (id:50886)
Property Details
| MLS® Number | W12024633 |
| Property Type | Single Family |
| Community Name | Bram East |
| Community Features | Pet Restrictions |
| Parking Space Total | 2 |
Building
| Bathroom Total | 1 |
| Bedrooms Above Ground | 1 |
| Bedrooms Total | 1 |
| Age | 0 To 5 Years |
| Amenities | Storage - Locker |
| Appliances | Water Heater |
| Cooling Type | Central Air Conditioning |
| Exterior Finish | Brick |
| Heating Fuel | Natural Gas |
| Heating Type | Forced Air |
| Size Interior | 500 - 599 Ft2 |
| Type | Apartment |
Parking
| Underground | |
| Garage | |
| Tandem |
Land
| Acreage | No |
Rooms
| Level | Type | Length | Width | Dimensions |
|---|---|---|---|---|
| Main Level | Kitchen | 5.18 m | 3.3 m | 5.18 m x 3.3 m |
| Main Level | Living Room | 5.18 m | 3.3 m | 5.18 m x 3.3 m |
| Main Level | Primary Bedroom | 3.58 m | 2.79 m | 3.58 m x 2.79 m |
https://www.realtor.ca/real-estate/28036365/238-85-attmar-drive-brampton-bram-east-bram-east
Contact Us
Contact us for more information
Sindee Khera
Salesperson
www.thekheragroup.com/
www.facebook.com/TheKheraGroup1?mibextid=wwXIfr&mibextid=wwXIfr
www.linkedin.com/in/sindee-khera-3bb881182?utm_source=share&utm_campaign=share_via&utm_conte
21 King St W Unit A 5/fl
Hamilton, Ontario L8P 4W7
(866) 530-7737
(647) 849-3180







































































