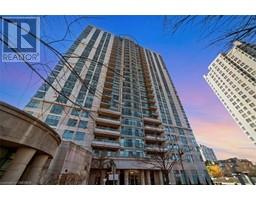238 Bonis Avenue Unit# 721 Scarborough, Ontario M1T 3W7
$2,600 MonthlyHeat, Water
Welcome to this spacious and sun-filled 1+1 bedroom unit in a beautifully designed condo with open-concept layout with a large, bright kitchen and a private den that doubles as a second bedroom or office space with a door. Enjoy your own in-suite laundry. Stunning city views of Toronto's skyline, including the iconic CN Tower. Very convenient location, close to the TTC, GO train, highway, shops, restaurants, Tam O'Shanter Golf Course, and more in the heart of Scarborough. Steps to Agincourt mall, Walmart, Shoppers Drug Mart, LCBO and Public Library. Enjoy the facilities: indoor pool, whirlpool, gym, party room, 24-hour security and gated entrance. Plenty of visitor parking for your guests. The unit also includes a parking spot, with the option to negotiate a storage unit. Furnished lease for a hassle-free move-in experience! Includes wood bed frame with a double mattress, an Ikea storage drawer for added organization, a grey L-couch, a wall-mounted TV, a console desk, and a dining set with a wood table and white chairs. (id:50886)
Property Details
| MLS® Number | 40678719 |
| Property Type | Single Family |
| AmenitiesNearBy | Airport, Golf Nearby, Hospital, Park, Schools, Shopping |
| Features | Southern Exposure, Balcony |
| ParkingSpaceTotal | 1 |
Building
| BathroomTotal | 1 |
| BedroomsAboveGround | 1 |
| BedroomsBelowGround | 1 |
| BedroomsTotal | 2 |
| Amenities | Exercise Centre, Party Room |
| BasementType | None |
| ConstructedDate | 2007 |
| ConstructionStyleAttachment | Attached |
| CoolingType | Central Air Conditioning |
| ExteriorFinish | Concrete |
| HeatingType | Forced Air |
| StoriesTotal | 1 |
| SizeInterior | 700 Sqft |
| Type | Apartment |
| UtilityWater | Municipal Water |
Parking
| Underground | |
| Visitor Parking |
Land
| AccessType | Road Access, Highway Access, Highway Nearby, Rail Access |
| Acreage | No |
| LandAmenities | Airport, Golf Nearby, Hospital, Park, Schools, Shopping |
| Sewer | Municipal Sewage System |
| SizeTotalText | Under 1/2 Acre |
| ZoningDescription | Res |
Rooms
| Level | Type | Length | Width | Dimensions |
|---|---|---|---|---|
| Main Level | Den | 7'5'' x 6'5'' | ||
| Main Level | Kitchen | 9'0'' x 8'9'' | ||
| Main Level | 4pc Bathroom | 8'5'' x 5'0'' | ||
| Main Level | Dining Room | 8'4'' x 11'5'' | ||
| Main Level | Family Room | 10'6'' x 9'8'' | ||
| Main Level | Primary Bedroom | 9'8'' x 10'9'' |
https://www.realtor.ca/real-estate/27661352/238-bonis-avenue-unit-721-scarborough
Interested?
Contact us for more information
Alexandra Rundle
Salesperson
1320 Cornwall Rd - Unit 103b
Oakville, Ontario L6J 7W5





































































