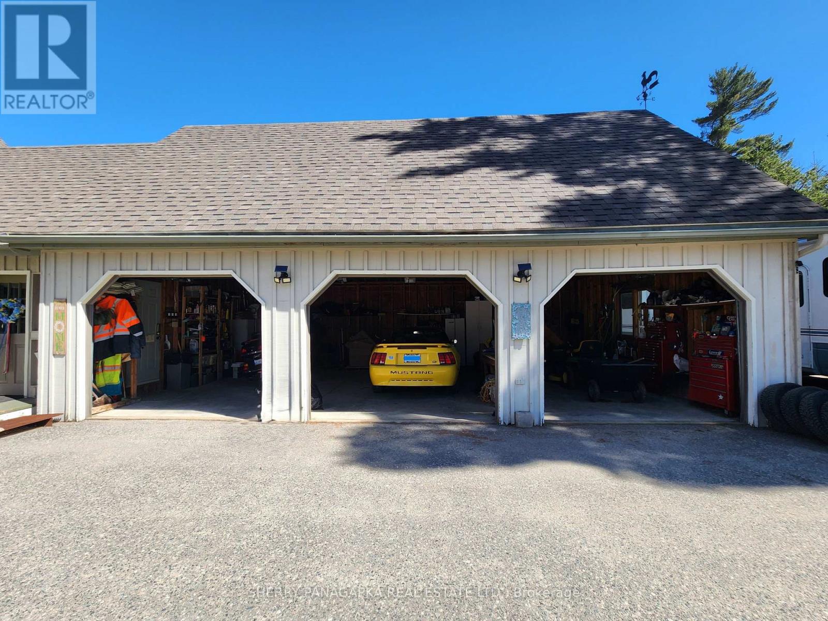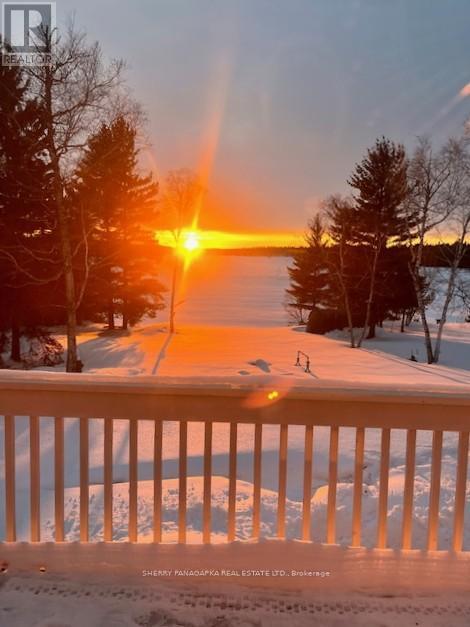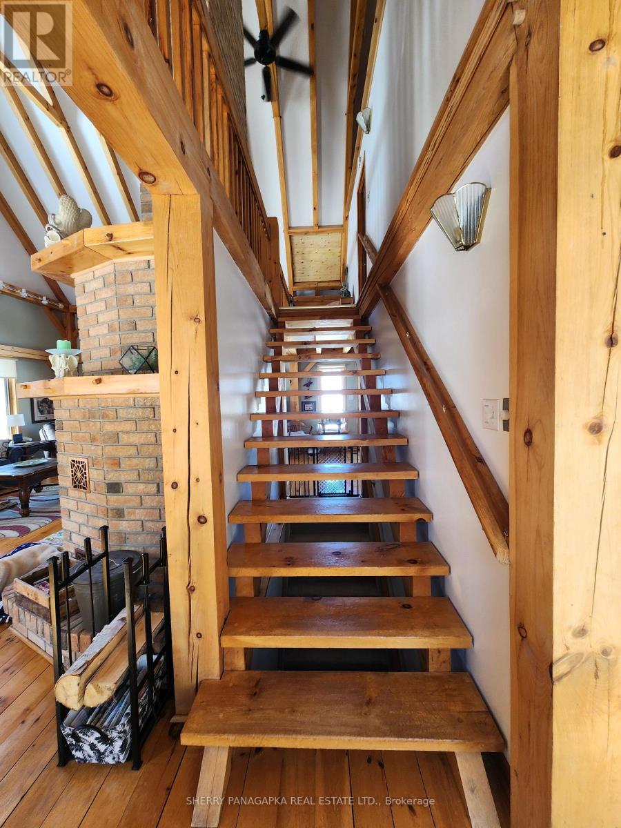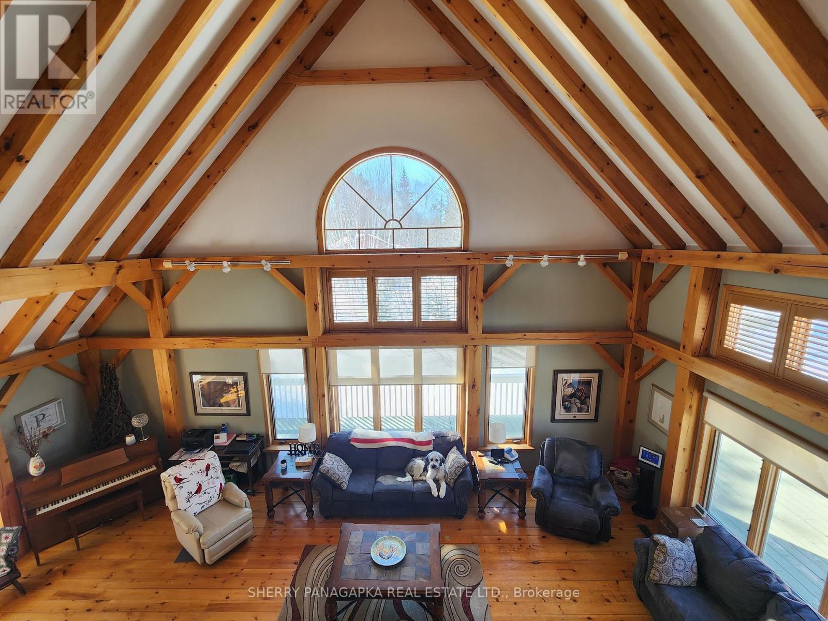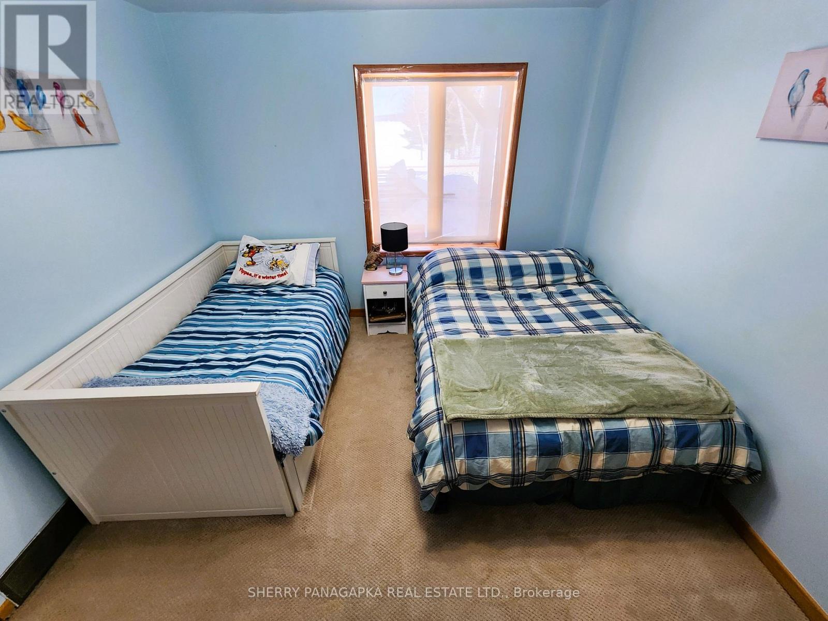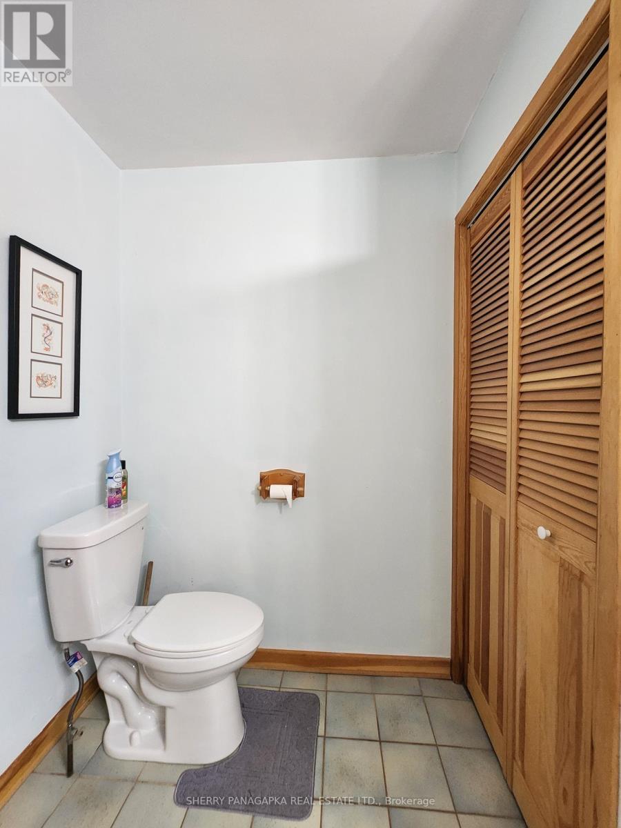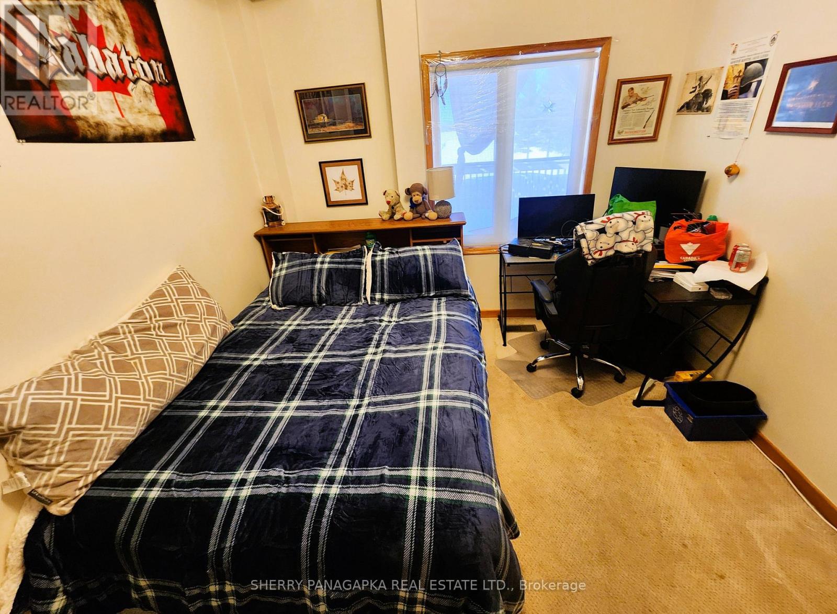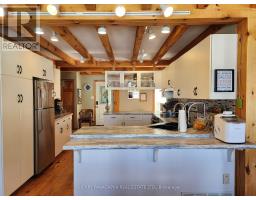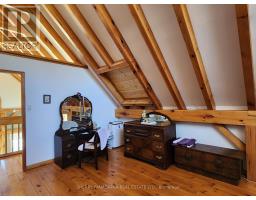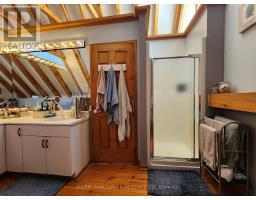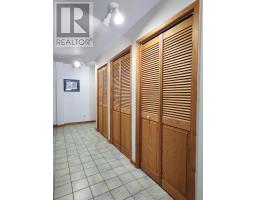238 Crystal Beach Road Kirkland Lake, Ontario P0K 1K0
$760,000
A RARE WATERFRONT GEM with 134.65 FT OF SANDY SHORELINE ON BEAUTIFUL CRYSTAL LAKE.. You will fall in love with this 1987 4 Bedroom +2.5 Bathroom Crystal Lake family home with triple car garage. The main level boasts a grand / great room with a focal point brick fireplace. There are outstanding design features including a generous amount of windows for natural daylight, vaulted ceilings, wooden floors & wooden accent features. The modern kitchen has a breakfast bar, plenty of counter top space & storage. From the dining space you can easily access a U-shaped deck for magnificent views of property and the waterfront. Also on the main level are a 2 pc bathroom & a laundry / storage room. THE PRIMARY SUITE includes a loft view of the grand room, a 4 PC Ensuite & a walk-in closet. The lower level (with full walk-out to the yard & a screened-in room beneath the deck) has a rec room, 3 bedrooms, 5 PC Bathroom, loads of storage & a full walk-out to the yard / screened-in seating area beneath the deck. With Online Virtual Tour. All this and just a short drive to Esker Park & Kirkland Lake. ADDITIONAL INFO: 2,892 Sq ft of living space. 1.62 acre property includes the shoreline allowance. Appliances included. Heat Pump, 2018 Lennox Propane Furnace. 2024. Drilled Well. Shed with Generator.. 2023 Roof Shingles. Central Air. The wood -burning fireplace does not have a WETT. HEAT: $1800 recent year. 2024. HYDRO: $371 / month. The foundation is pressure treated wood. Septic Docs available upon request. ** This is a linked property.** (id:50886)
Property Details
| MLS® Number | T12080399 |
| Property Type | Single Family |
| Community Name | KL Outside |
| Amenities Near By | Beach |
| Easement | Other, None |
| Features | Irregular Lot Size |
| Parking Space Total | 7 |
| View Type | Lake View, Direct Water View |
| Water Front Type | Waterfront |
Building
| Bathroom Total | 3 |
| Bedrooms Above Ground | 4 |
| Bedrooms Total | 4 |
| Appliances | Water Purifier, Water Softener, Dishwasher, Dryer, Stove, Washer, Refrigerator |
| Basement Type | Crawl Space |
| Construction Style Attachment | Detached |
| Cooling Type | Central Air Conditioning |
| Exterior Finish | Wood |
| Fireplace Present | Yes |
| Fireplace Total | 1 |
| Flooring Type | Hardwood |
| Half Bath Total | 1 |
| Heating Fuel | Propane |
| Heating Type | Forced Air |
| Stories Total | 3 |
| Size Interior | 2,500 - 3,000 Ft2 |
| Type | House |
| Utility Power | Generator |
| Utility Water | Drilled Well |
Parking
| Attached Garage | |
| Garage |
Land
| Access Type | Year-round Access |
| Acreage | No |
| Land Amenities | Beach |
| Sewer | Septic System |
| Size Depth | 531 Ft ,2 In |
| Size Frontage | 134 Ft ,8 In |
| Size Irregular | 134.7 X 531.2 Ft ; North Side Depth:531.21 Ft/south:535.47 |
| Size Total Text | 134.7 X 531.2 Ft ; North Side Depth:531.21 Ft/south:535.47|1/2 - 1.99 Acres |
| Zoning Description | R |
Rooms
| Level | Type | Length | Width | Dimensions |
|---|---|---|---|---|
| Second Level | Primary Bedroom | 5.94 m | 3.65 m | 5.94 m x 3.65 m |
| Second Level | Bathroom | 3.66 m | 2.51 m | 3.66 m x 2.51 m |
| Second Level | Other | 3.5 m | 2.23 m | 3.5 m x 2.23 m |
| Main Level | Great Room | 5.49 m | 4.57 m | 5.49 m x 4.57 m |
| Main Level | Kitchen | 5.02 m | 3.66 m | 5.02 m x 3.66 m |
| Main Level | Dining Room | 4.88 m | 3.66 m | 4.88 m x 3.66 m |
| Main Level | Laundry Room | 7.16 m | 2.44 m | 7.16 m x 2.44 m |
| Main Level | Bathroom | 2.59 m | 1.42 m | 2.59 m x 1.42 m |
| Ground Level | Bedroom 4 | 3.81 m | 3.66 m | 3.81 m x 3.66 m |
| Ground Level | Bathroom | 3.42 m | 1.47 m | 3.42 m x 1.47 m |
| Ground Level | Family Room | 4.27 m | 4.12 m | 4.27 m x 4.12 m |
| Ground Level | Other | 8.53 m | 4.37 m | 8.53 m x 4.37 m |
| Ground Level | Bedroom 2 | 4.27 m | 3.05 m | 4.27 m x 3.05 m |
| Ground Level | Bedroom 3 | 3.96 m | 3.66 m | 3.96 m x 3.66 m |
Utilities
| Wireless | Available |
| Electricity Connected | Connected |
Contact Us
Contact us for more information
Sherry Panagapka
Broker of Record
116 Woods St.
Kirkland Lake, Ontario P2N 3C6
(705) 642-6454



