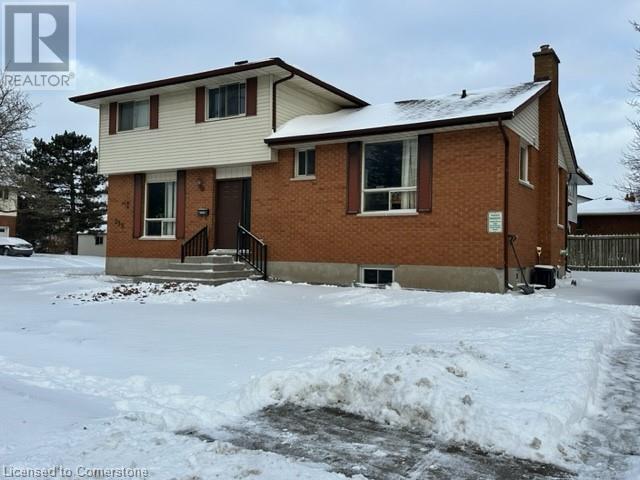238 Doon Valley Drive Kitchener, Ontario N2P 1B3
7 Bedroom
3 Bathroom
1,400 ft2
Central Air Conditioning
Forced Air
$849,900
PRIME LOCATION!! Situated right across the street from Conestoga College this property has a legal rooming house designation. This money generating property features 7 bedrooms, a large living and kitchen area complete with all appliances. Coin operated Washer/Dryer set up. 2 large separate driveways ensure parking will never be an issue. This well maintained property is very easy to rent and is a great addition to anyone's real estate portfolio! (id:50886)
Property Details
| MLS® Number | 40694730 |
| Property Type | Single Family |
| Amenities Near By | Park, Public Transit, Schools |
| Equipment Type | Water Heater |
| Parking Space Total | 3 |
| Rental Equipment Type | Water Heater |
Building
| Bathroom Total | 3 |
| Bedrooms Above Ground | 5 |
| Bedrooms Below Ground | 2 |
| Bedrooms Total | 7 |
| Appliances | Dryer, Refrigerator, Stove, Water Softener, Washer |
| Basement Development | Finished |
| Basement Type | Full (finished) |
| Constructed Date | 1984 |
| Construction Style Attachment | Detached |
| Cooling Type | Central Air Conditioning |
| Exterior Finish | Aluminum Siding, Brick |
| Foundation Type | Poured Concrete |
| Heating Fuel | Natural Gas |
| Heating Type | Forced Air |
| Size Interior | 1,400 Ft2 |
| Type | House |
| Utility Water | Municipal Water |
Land
| Access Type | Highway Nearby |
| Acreage | No |
| Land Amenities | Park, Public Transit, Schools |
| Sewer | Municipal Sewage System |
| Size Depth | 101 Ft |
| Size Frontage | 60 Ft |
| Size Total | 0|under 1/2 Acre |
| Size Total Text | 0|under 1/2 Acre |
| Zoning Description | R2a |
Rooms
| Level | Type | Length | Width | Dimensions |
|---|---|---|---|---|
| Second Level | Bedroom | 10'0'' x 10'0'' | ||
| Second Level | Dining Room | 9'0'' x 9'0'' | ||
| Second Level | Kitchen | 14'0'' x 11'6'' | ||
| Second Level | 4pc Bathroom | Measurements not available | ||
| Third Level | Bedroom | 9'5'' x 9'5'' | ||
| Third Level | Bedroom | 10'0'' x 9'5'' | ||
| Third Level | Bedroom | 11'0'' x 10'0'' | ||
| Third Level | 4pc Bathroom | Measurements not available | ||
| Basement | 3pc Bathroom | Measurements not available | ||
| Basement | Bedroom | 21'0'' x 11'0'' | ||
| Basement | Bedroom | 11'0'' x 10'0'' | ||
| Main Level | Primary Bedroom | 14'0'' x 11'7'' | ||
| Main Level | Living Room | 13'8'' x 12'0'' |
Utilities
| Cable | Available |
https://www.realtor.ca/real-estate/27881100/238-doon-valley-drive-kitchener
Contact Us
Contact us for more information
Daniel Da Cunha
Salesperson
(519) 740-7230
www.soldondaniel.com/
RE/MAX Twin City Realty Inc. Brokerage-2
1400 Bishop St. N, Suite B
Cambridge, Ontario N1R 6W8
1400 Bishop St. N, Suite B
Cambridge, Ontario N1R 6W8
(519) 740-3690
(519) 740-7230



