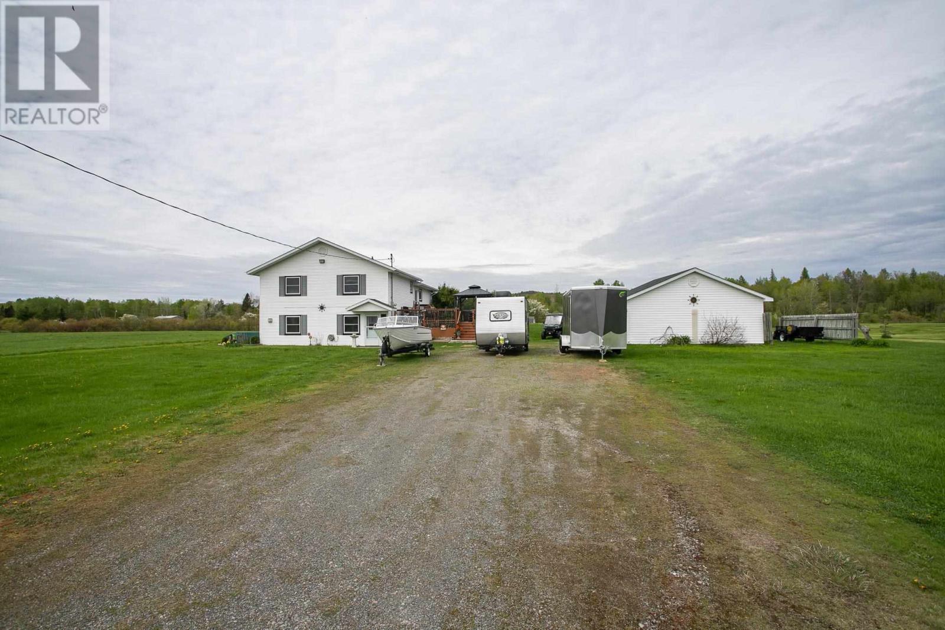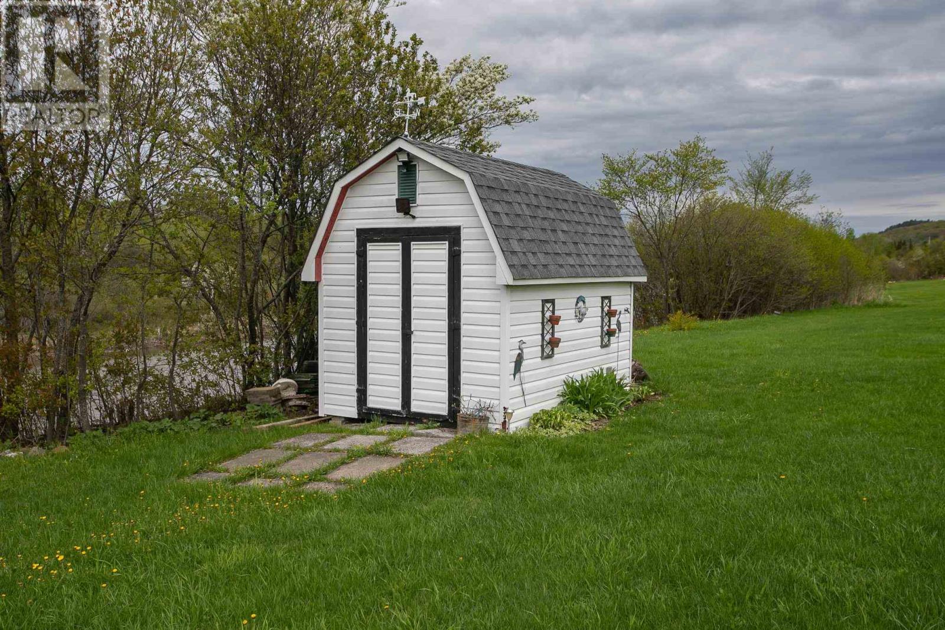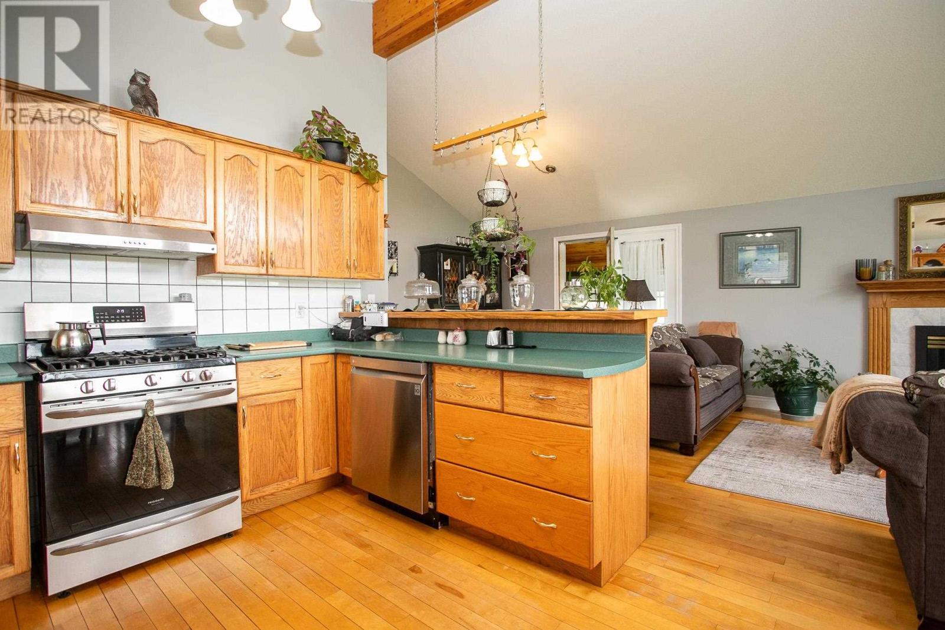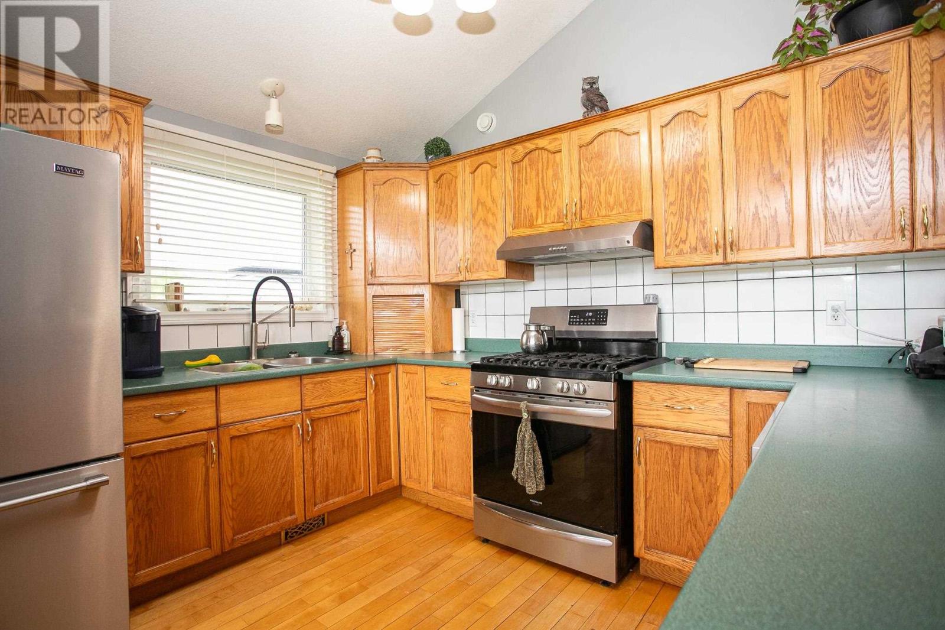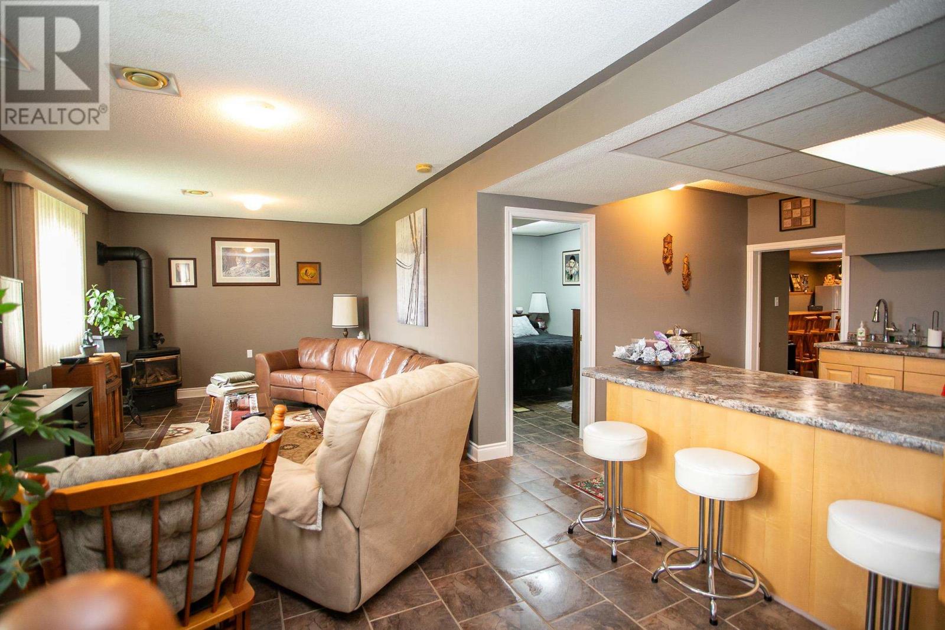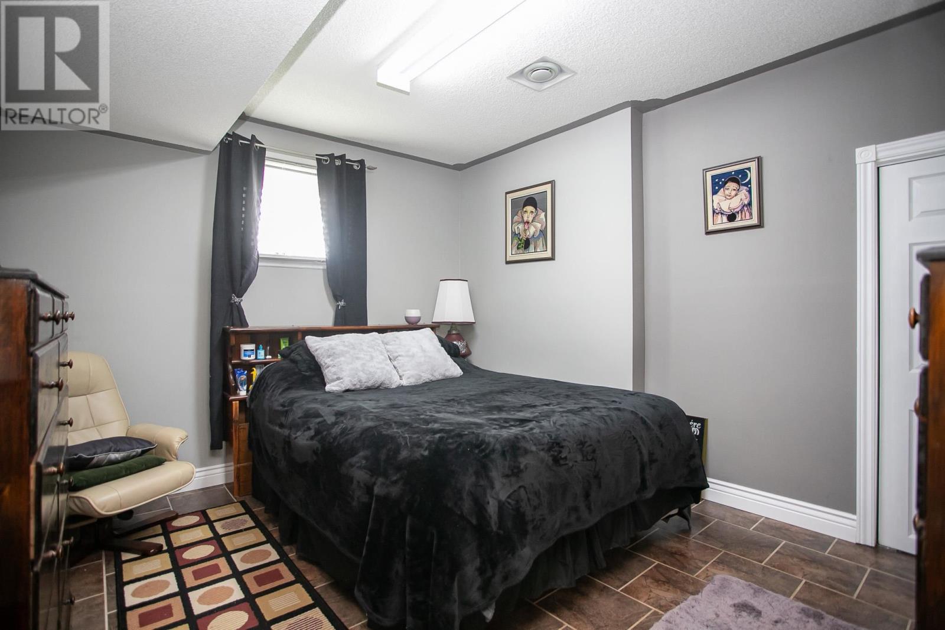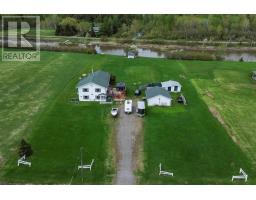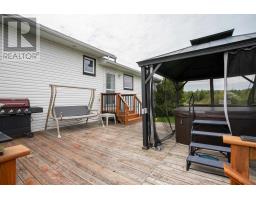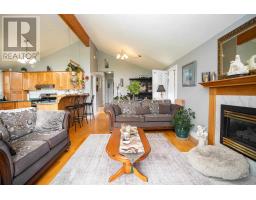238 Echo Lake Rd Echo Bay, Ontario P0S 1C0
$635,000
Spacious home on the Echo River! Situated on just over an acre of land, this place has it all both indoors and outdoors. Outdoor features include a wired, insulated, heated garage (Reznor heater installed in 2024) LED lighting recently installed in garage with another unheated garage space attached. One shed near garage with another shed down by the river to house your water sports equipment. Enjoy leisure time on the dock, on the front deck or in the hot tub (2022)! The indoor space is just as impressive as the outdoor space. The main floor features a great open concept space for entertaining with cathedral ceilings, gas fireplace and gas cook stove. There is a lovely sun room off to the side of this space as well which leads to the front deck. Three bedrooms and two full bathrooms complete this floor. The fully finished walk-out basement provides even more above ground living space with a large rec-room complete with gas stove, wet bar/kitchenette, 4th bedroom, additional flex space, 2 utility rooms and laundry/half bath. All windows except for sun room were replaced in fall of 2023 with triple pane glass. Exterior doors replaced in 2021. Central A/C compressor replaced in 2022. Main floor stove, refrigerator and dishwasher replaced in 2021. Book your showing today! (id:50886)
Property Details
| MLS® Number | SM251174 |
| Property Type | Single Family |
| Community Name | Echo Bay |
| Communication Type | High Speed Internet |
| Community Features | Bus Route |
| Features | Wet Bar, Crushed Stone Driveway |
| Storage Type | Storage Shed |
| Structure | Boathouse, Deck, Dock, Shed |
| Water Front Type | Waterfront |
Building
| Bathroom Total | 3 |
| Bedrooms Above Ground | 4 |
| Bedrooms Total | 4 |
| Age | Over 26 Years |
| Appliances | Dishwasher, Central Vacuum, Wet Bar, Stove, Dryer, Washer |
| Architectural Style | 2 Level |
| Basement Development | Finished |
| Basement Type | Full (finished) |
| Construction Style Attachment | Detached |
| Cooling Type | Air Conditioned, Air Exchanger, Central Air Conditioning |
| Exterior Finish | Cedar Siding, Vinyl |
| Fireplace Fuel | Gas |
| Fireplace Present | Yes |
| Fireplace Total | 1 |
| Fireplace Type | Woodstove,stove |
| Flooring Type | Hardwood |
| Foundation Type | Poured Concrete |
| Half Bath Total | 1 |
| Heating Fuel | Natural Gas |
| Heating Type | Forced Air, Wood Stove |
| Stories Total | 2 |
| Size Interior | 2,688 Ft2 |
Parking
| Garage | |
| Gravel |
Land
| Access Type | Road Access |
| Acreage | Yes |
| Sewer | Septic System |
| Size Frontage | 155.0000 |
| Size Irregular | 1.25 |
| Size Total | 1.25 Ac|1 - 3 Acres |
| Size Total Text | 1.25 Ac|1 - 3 Acres |
Rooms
| Level | Type | Length | Width | Dimensions |
|---|---|---|---|---|
| Second Level | Family Room | 27.10X11.3 | ||
| Second Level | Bedroom | 12.69X11.5 | ||
| Second Level | Family Room | 11.9X11.5 | ||
| Second Level | Recreation Room | 17.10X10.7 | ||
| Second Level | Laundry Room | 14.10X10.8 | ||
| Main Level | Kitchen | 9.10X11.8 | ||
| Main Level | Dining Room | 10.3X11.8 | ||
| Main Level | Living Room | 11.2X25.8 | ||
| Main Level | Foyer | 11X4.11 | ||
| Main Level | Bathroom | 7.3X7.1 | ||
| Main Level | Bedroom | 13.9X11.2 | ||
| Main Level | Bedroom | 9X13 | ||
| Main Level | Bedroom | 10.1X10.5 | ||
| Main Level | Bathroom | 5X5.2 | ||
| Main Level | Bathroom | 5.10X16.5 |
Utilities
| Electricity | Available |
| Natural Gas | Available |
https://www.realtor.ca/real-estate/28334995/238-echo-lake-rd-echo-bay-echo-bay
Contact Us
Contact us for more information
Elinor Mick
Salesperson
121 Brock St.
Sault Ste. Marie, Ontario P6A 3B6
(705) 942-2100
(705) 942-9892
choicerealty.c21.ca/







