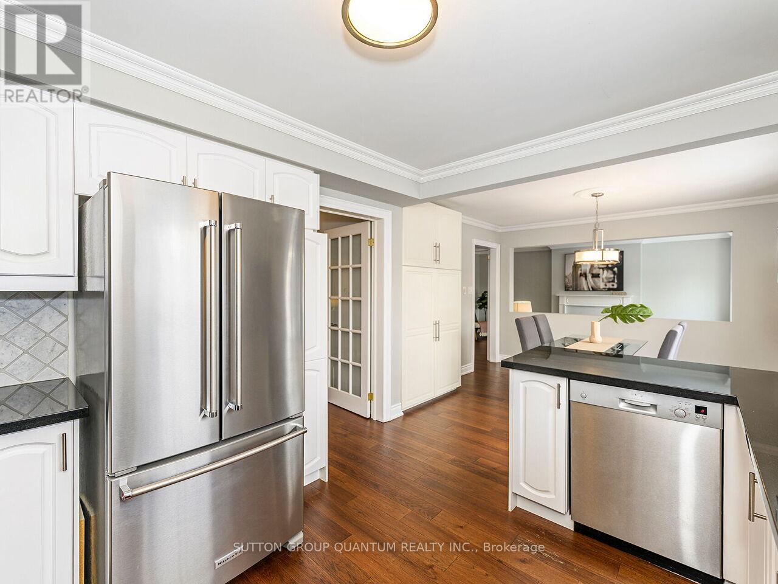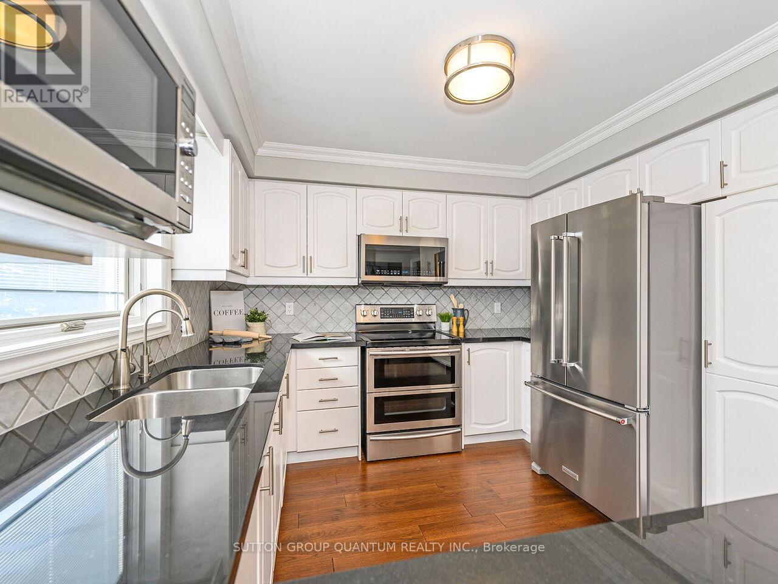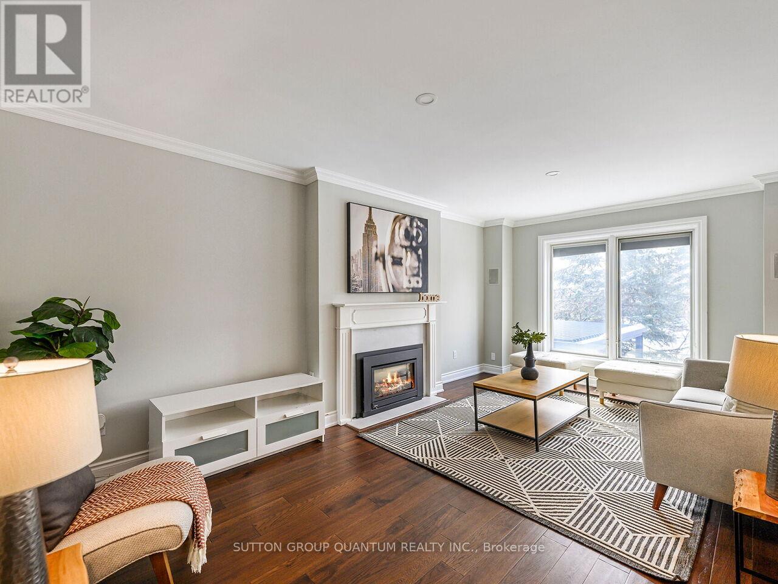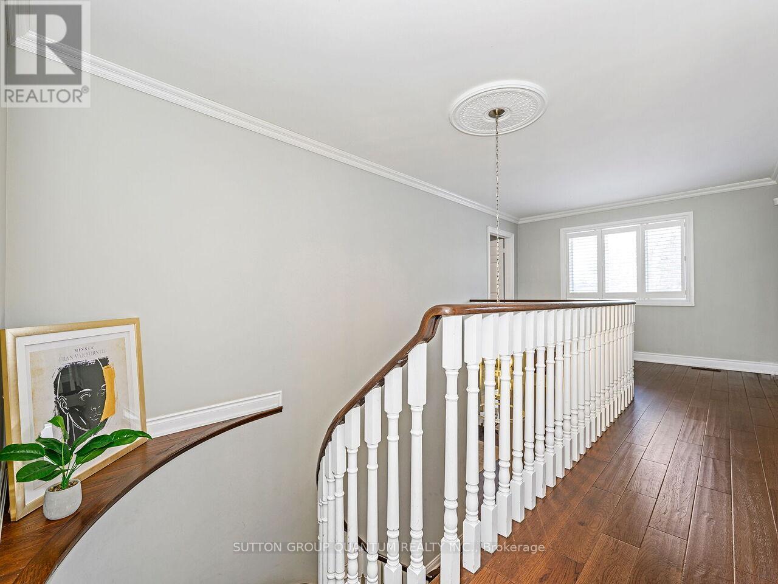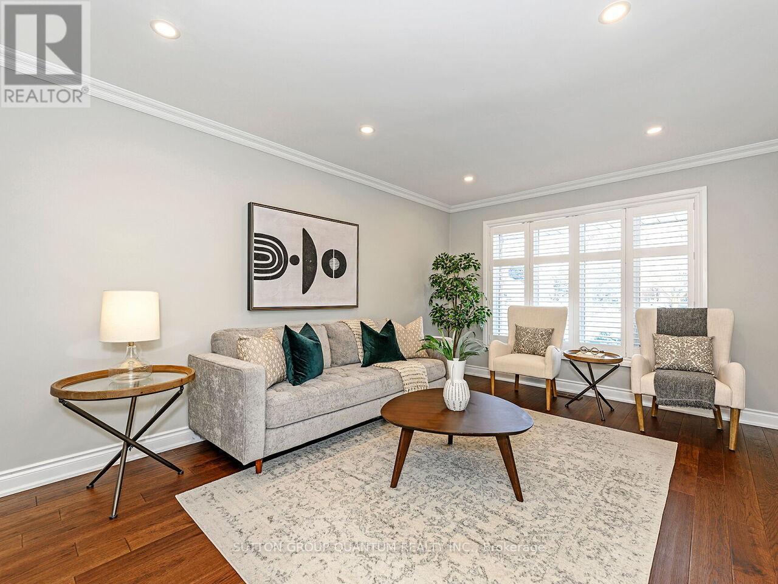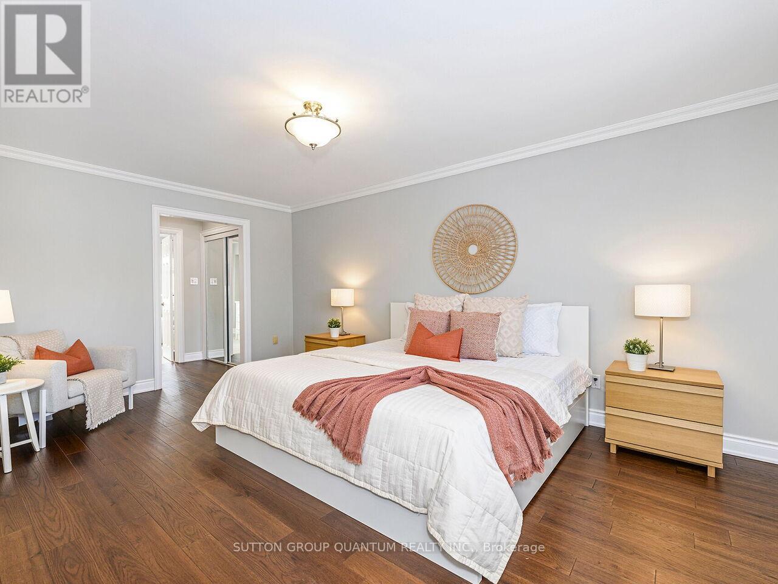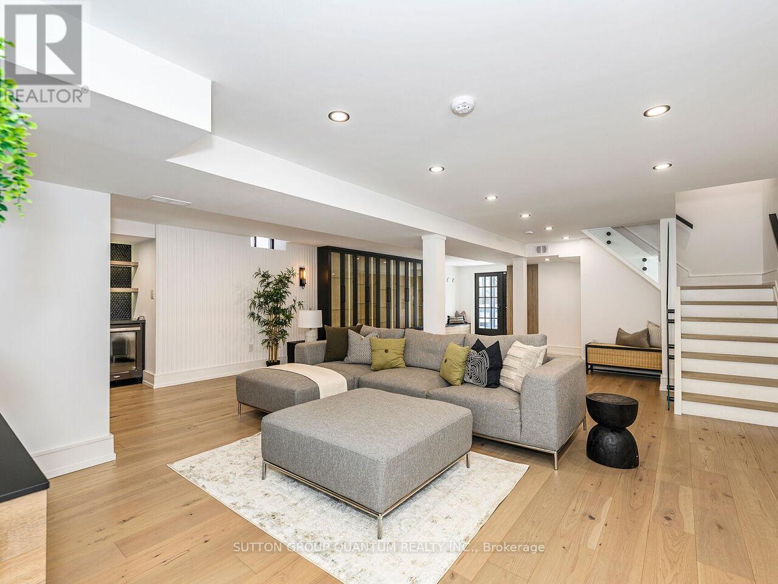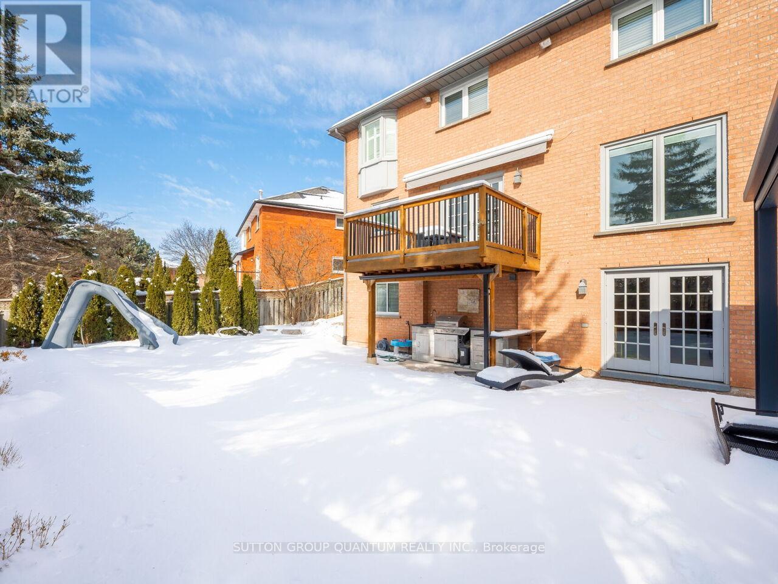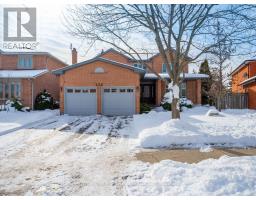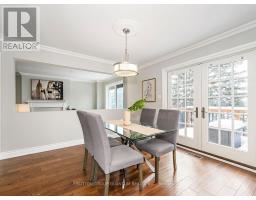238 Elderwood Trail Oakville, Ontario L6H 5W2
$2,100,000
238 elderwood Don't Miss The Opportunity To Own This Beautiful And Immaculate River Oaks Home. This All Renovated Home Sits On A Very Quiet And Family Friendly Street And Boasts Beautiful Curb Appeal. Professional Landscaping Greets You As You Walk Up To The Front Door. Lovely Interlocked Veranda Makes For A Great Seating Area In The Front Of The Home. The Main Floor Offers A Very Spacious Layout With A Large Foyer, Living Room, Dining Room, Den, Family Room, Kitchen. Second Level Has Hardwood throughout and 2 Generous Size Bedrooms. The Primary Has Ample Closet Space With A Spectacular Walk In Closet, The 4th Bedroom Was Converted And Can be Altered Back To Abedroom if Needed. The Walk Out Basement Was Completely Renovated, Bright Bedroom, Large Playroom, Great Room With Kitchenette And Custom Cabinetry. The Basement Walks Out To A Backyard Oasis, Hot Tub, Pergola, Renovatged Pool with New Landscaping, Slide and More. The Backyard Is Spectacular. (id:50886)
Property Details
| MLS® Number | W11982777 |
| Property Type | Single Family |
| Community Name | River Oaks |
| Features | Carpet Free, In-law Suite |
| Parking Space Total | 4 |
| Pool Type | Inground Pool |
Building
| Bathroom Total | 4 |
| Bedrooms Above Ground | 4 |
| Bedrooms Total | 4 |
| Appliances | Water Treatment, Central Vacuum, Garage Door Opener Remote(s) |
| Basement Development | Finished |
| Basement Features | Walk Out |
| Basement Type | N/a (finished) |
| Construction Style Attachment | Detached |
| Cooling Type | Central Air Conditioning |
| Exterior Finish | Brick |
| Fireplace Present | Yes |
| Foundation Type | Poured Concrete |
| Half Bath Total | 1 |
| Heating Fuel | Natural Gas |
| Heating Type | Forced Air |
| Stories Total | 2 |
| Size Interior | 2,500 - 3,000 Ft2 |
| Type | House |
| Utility Water | Municipal Water |
Parking
| Attached Garage | |
| Garage |
Land
| Acreage | No |
| Sewer | Sanitary Sewer |
| Size Depth | 111 Ft ,10 In |
| Size Frontage | 46 Ft |
| Size Irregular | 46 X 111.9 Ft |
| Size Total Text | 46 X 111.9 Ft|under 1/2 Acre |
Rooms
| Level | Type | Length | Width | Dimensions |
|---|---|---|---|---|
| Second Level | Bedroom 4 | 3.56 m | 3.25 m | 3.56 m x 3.25 m |
| Second Level | Primary Bedroom | 5.49 m | 3.51 m | 5.49 m x 3.51 m |
| Second Level | Bedroom 2 | 3.76 m | 3.45 m | 3.76 m x 3.45 m |
| Second Level | Bedroom 3 | 3.81 m | 3.45 m | 3.81 m x 3.45 m |
| Basement | Bedroom | 7.92 m | 3.2 m | 7.92 m x 3.2 m |
| Basement | Great Room | 24 m | 12 m | 24 m x 12 m |
| Main Level | Kitchen | 3.45 m | 3.15 m | 3.45 m x 3.15 m |
| Main Level | Eating Area | 3.56 m | 3.45 m | 3.56 m x 3.45 m |
| Main Level | Den | 3.51 m | 3.15 m | 3.51 m x 3.15 m |
| Main Level | Family Room | 5.49 m | 3.51 m | 5.49 m x 3.51 m |
| Main Level | Dining Room | 4.42 m | 3.45 m | 4.42 m x 3.45 m |
| Main Level | Living Room | 4.88 m | 3.45 m | 4.88 m x 3.45 m |
https://www.realtor.ca/real-estate/27939615/238-elderwood-trail-oakville-river-oaks-river-oaks
Contact Us
Contact us for more information
Brad Thomas
Broker
bradthomas.ca/
1673b Lakeshore Rd.w., Lower Levl
Mississauga, Ontario L5J 1J4
(905) 469-8888
(905) 822-5617










