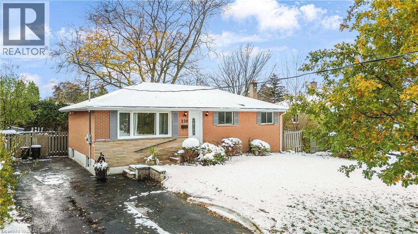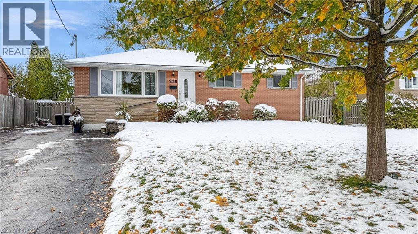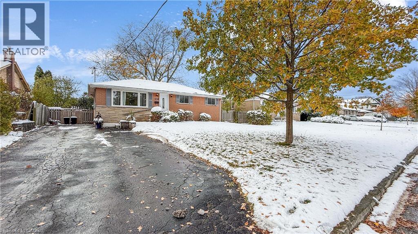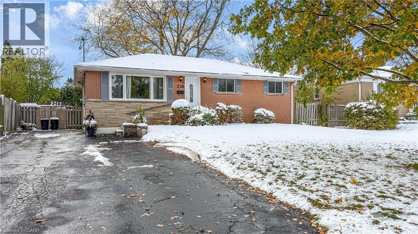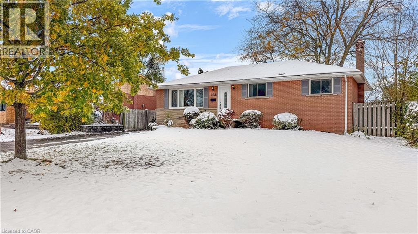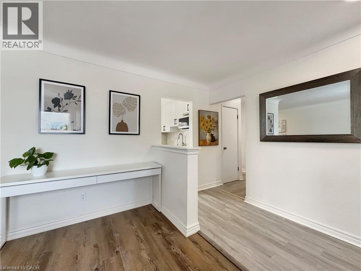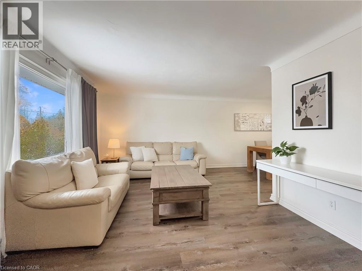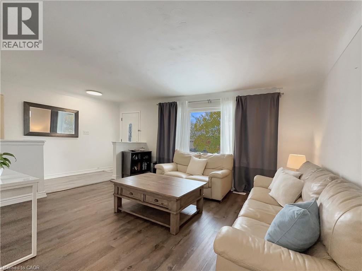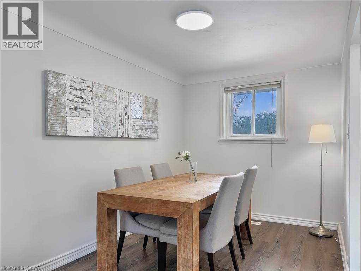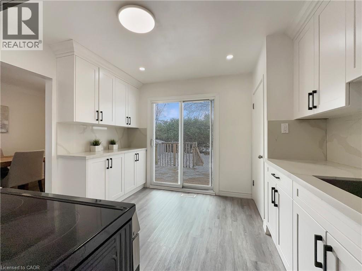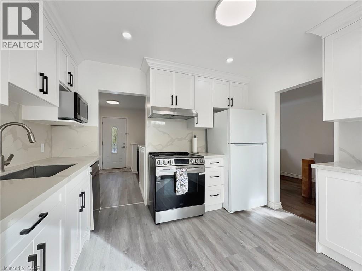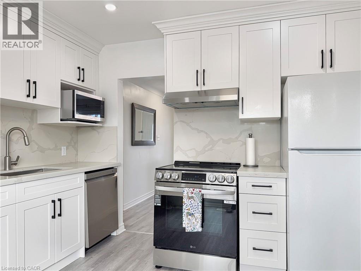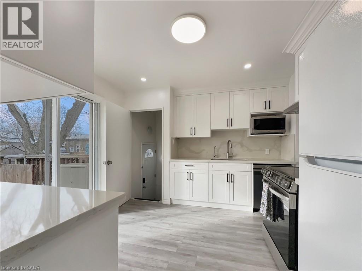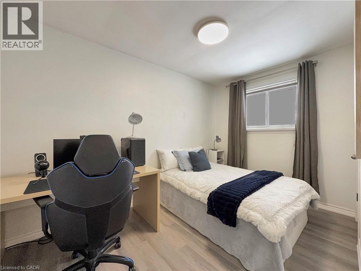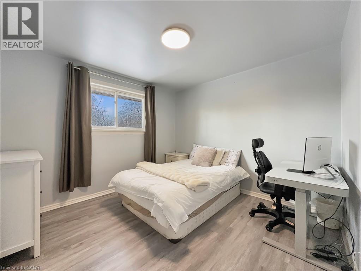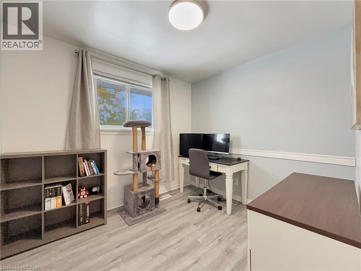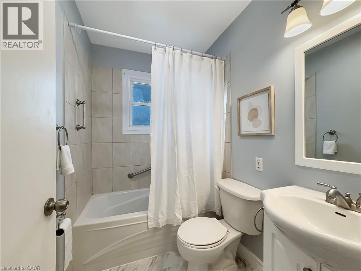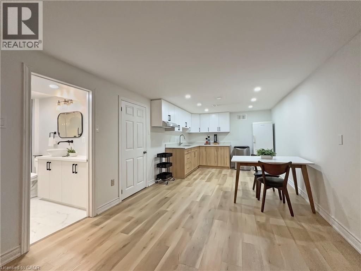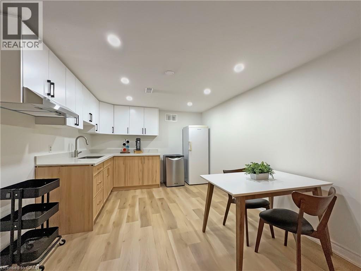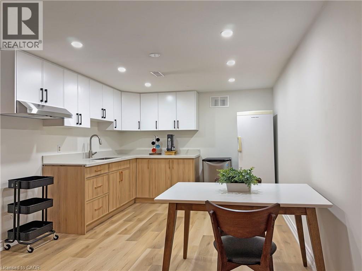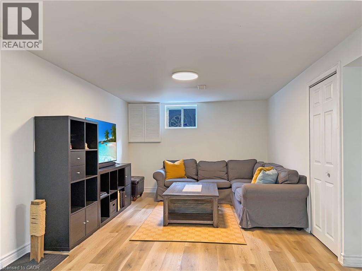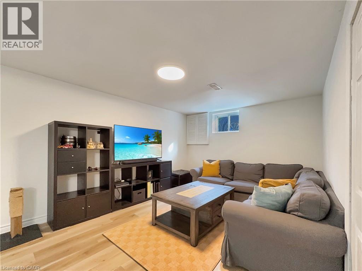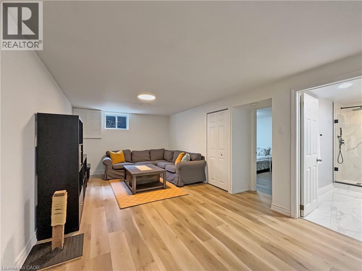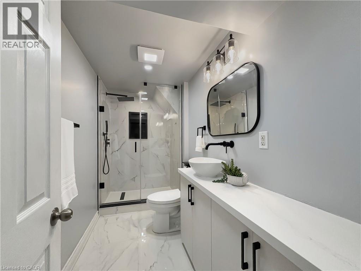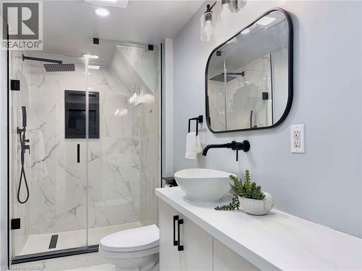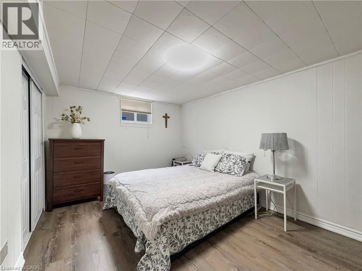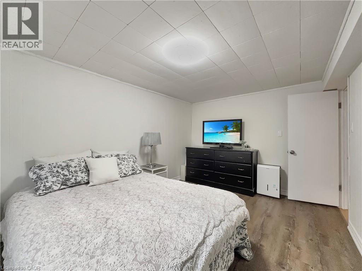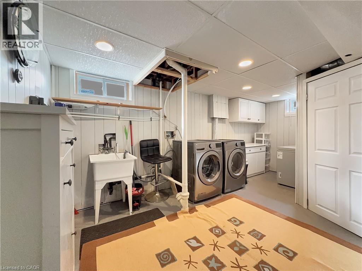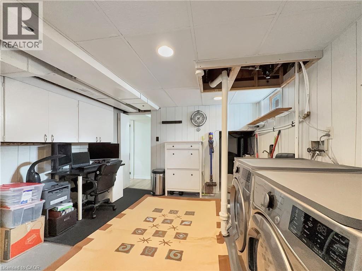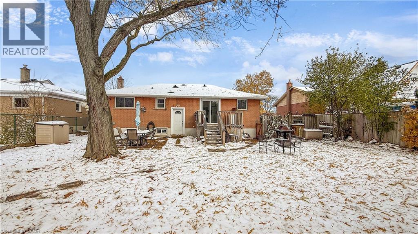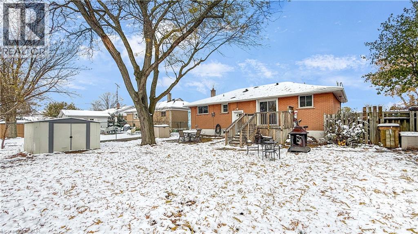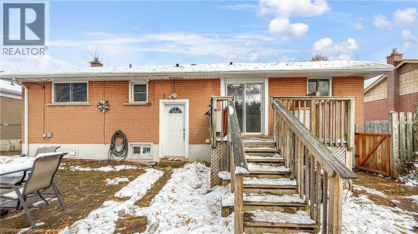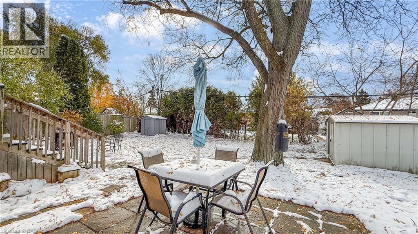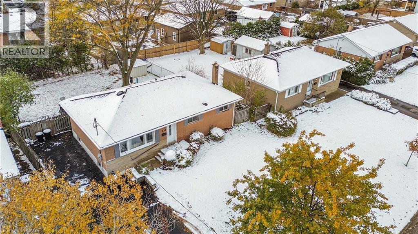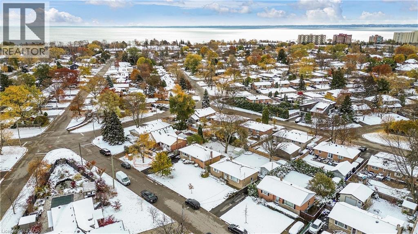238 Kent Crescent Burlington, Ontario L7L 4T1
$999,000
Charming and Renovated 3+1 Bedroom Bungalow! This lovely home offers a warm and inviting main floor with modern updates, stainless steel appliances, and great natural light throughout. The bright, airy basement features a fully finished living space complete with a second kitchen, full bathroom, and an additional bedroom—perfect for in-laws, extended family, or rental potential. A separate side entrance provides convenience and privacy for the lower level. The spacious driveway offers ample parking for multiple vehicles, making this property ideal for families or investors. A fantastic opportunity to own a well-maintained, move-in-ready home in a desirable area! (id:50886)
Property Details
| MLS® Number | 40788285 |
| Property Type | Single Family |
| Amenities Near By | Public Transit, Schools, Shopping |
| Community Features | Quiet Area, Community Centre |
| Equipment Type | None |
| Parking Space Total | 5 |
| Rental Equipment Type | None |
Building
| Bathroom Total | 2 |
| Bedrooms Above Ground | 3 |
| Bedrooms Below Ground | 1 |
| Bedrooms Total | 4 |
| Appliances | Dishwasher, Dryer, Microwave, Refrigerator, Stove, Washer |
| Architectural Style | Bungalow |
| Basement Development | Finished |
| Basement Type | Full (finished) |
| Construction Style Attachment | Detached |
| Cooling Type | Central Air Conditioning |
| Exterior Finish | Brick |
| Heating Type | Forced Air |
| Stories Total | 1 |
| Size Interior | 1,888 Ft2 |
| Type | House |
| Utility Water | Municipal Water |
Land
| Access Type | Road Access, Highway Access |
| Acreage | No |
| Land Amenities | Public Transit, Schools, Shopping |
| Sewer | Municipal Sewage System |
| Size Depth | 105 Ft |
| Size Frontage | 60 Ft |
| Size Total Text | Under 1/2 Acre |
| Zoning Description | R2.3 |
Rooms
| Level | Type | Length | Width | Dimensions |
|---|---|---|---|---|
| Basement | Utility Room | 13'9'' x 10'7'' | ||
| Basement | Laundry Room | 16'10'' x 11'10'' | ||
| Basement | 3pc Bathroom | Measurements not available | ||
| Basement | Bedroom | 14'5'' x 10'0'' | ||
| Basement | Living Room | 19'6'' x 10'7'' | ||
| Basement | Kitchen | 13'9'' x 10'7'' | ||
| Main Level | 4pc Bathroom | Measurements not available | ||
| Main Level | Bedroom | 9'10'' x 8'6'' | ||
| Main Level | Bedroom | 12'0'' x 7'10'' | ||
| Main Level | Primary Bedroom | 11'3'' x 10'10'' | ||
| Main Level | Kitchen | 10'11'' x 10'10'' | ||
| Main Level | Dining Room | 11'4'' x 8'2'' | ||
| Main Level | Living Room | 19'6'' x 10'7'' |
https://www.realtor.ca/real-estate/29104503/238-kent-crescent-burlington
Contact Us
Contact us for more information
Scott Benson
Salesperson
4145 North Service Rd. 2nd Flr
Burlington, Ontario L7L 6A3
(888) 311-1172
www.onereal.ca/

