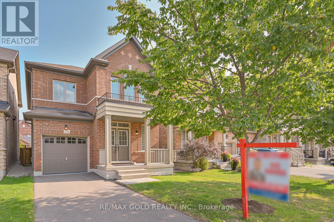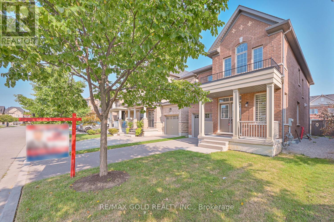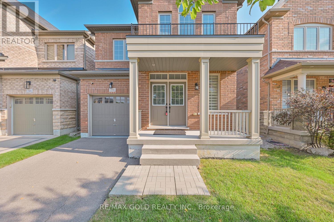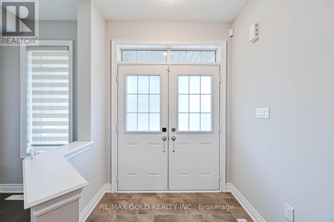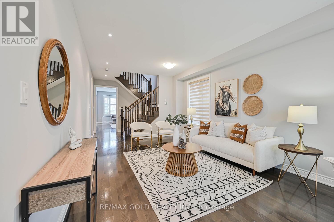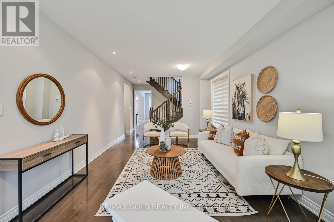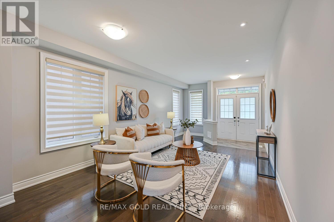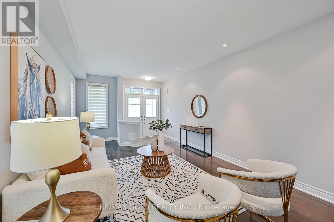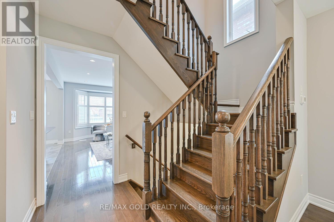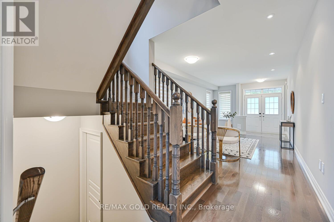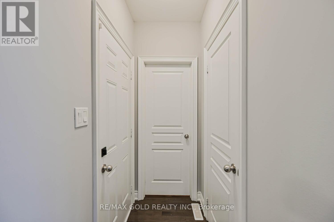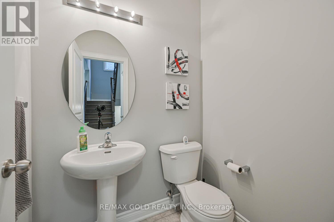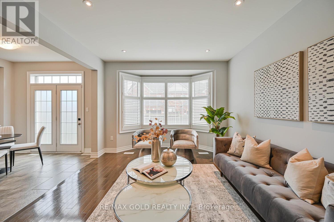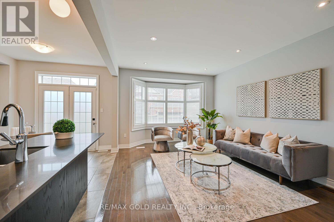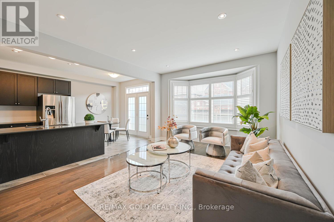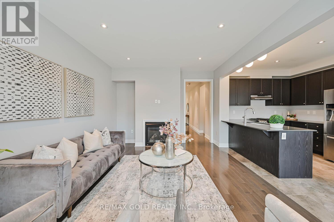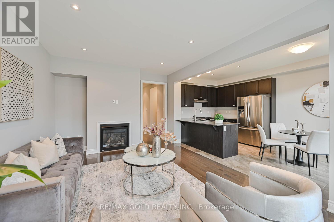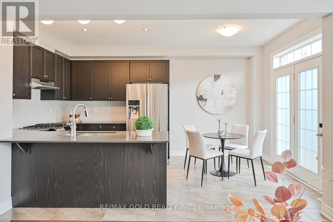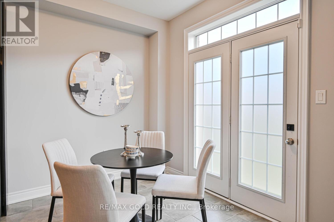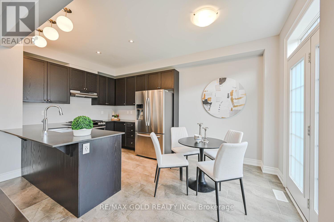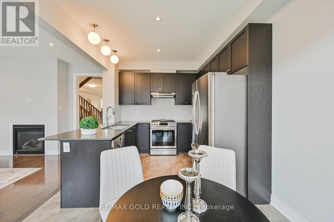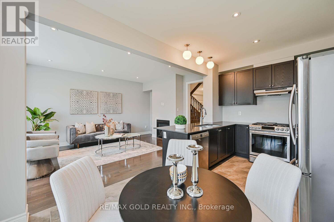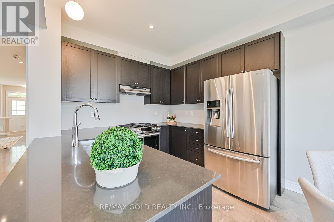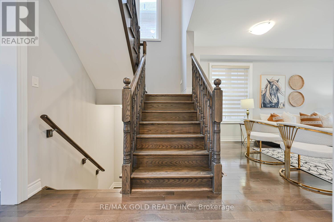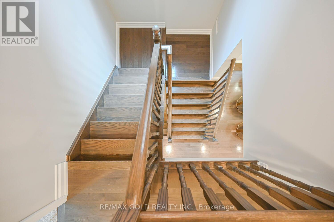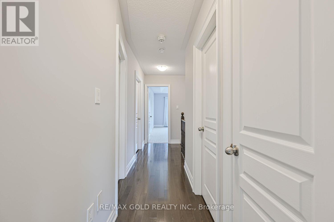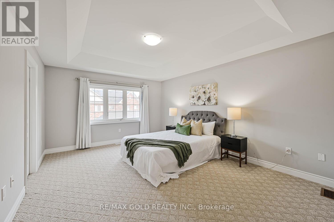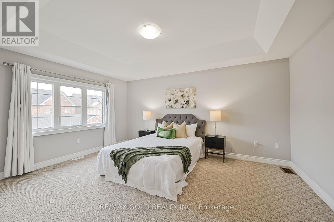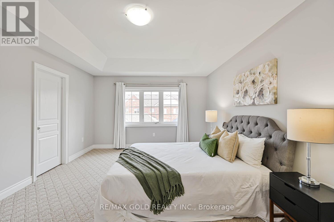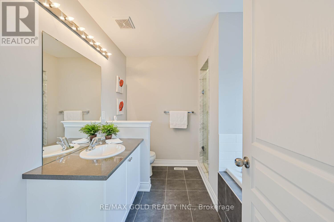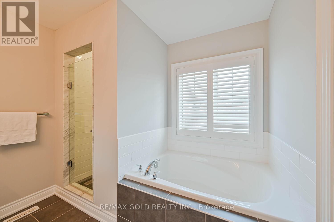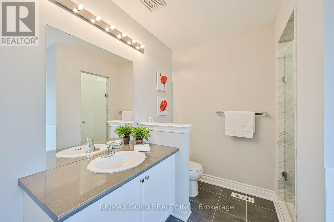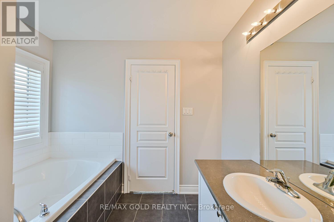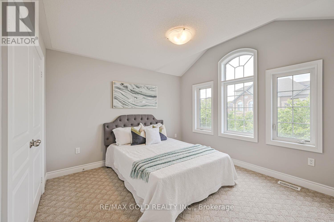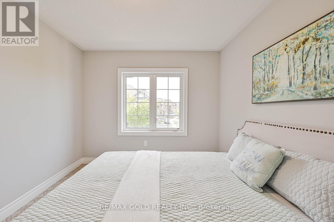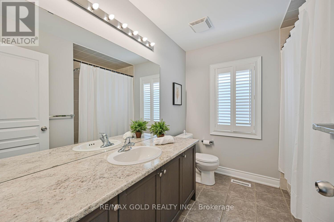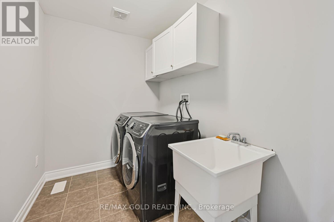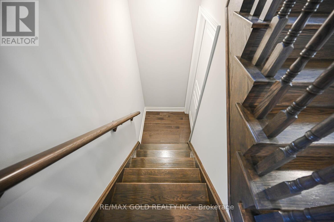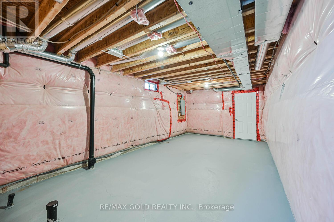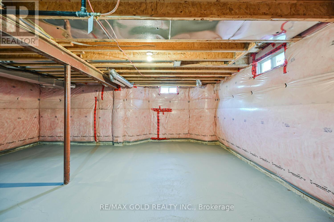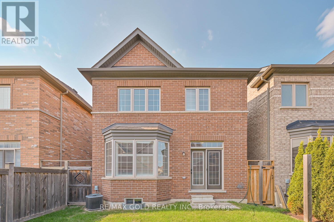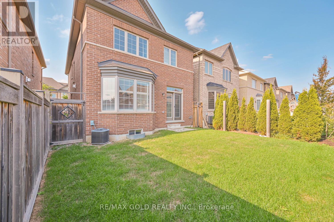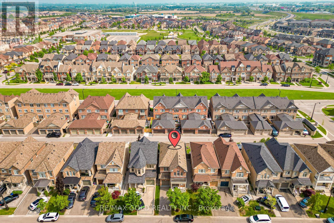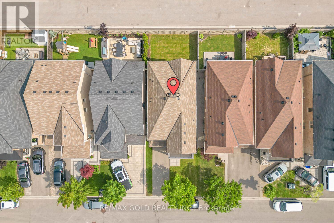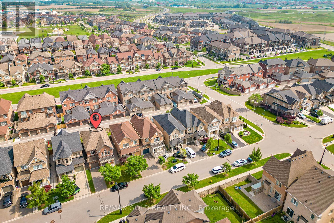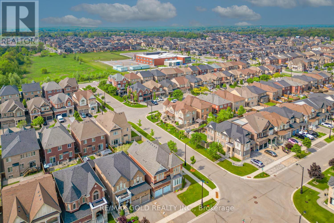238 Kincardine Street Vaughan, Ontario L4H 4H9
$1,276,900
Excellent Home in the Prestige Neighbourhood of Kleinburg, Over 2000 Sqft, 3 Large Bedrooms, Fully Detached, Modern Open Concept, Double Door Entrance, Gleaming Strip Hawdwood Floors, Oak Stairs, Spacious Family Room W/Gas Fireplace, Eat-In Kitchen with Quartz Counters and Stainless Steel Appliances, Gas Line Hookup, Spacious Bedrooms With Walk-In Closets, 2nd Floor Laundry, Primary Bedroom with 4Pc Ensuite and Walk-In Closet, House is Professionally Painted and Move-in Ready, Excellent Location with Great Schools, Parks, Tennis and Basketball courts, Close to Hwy 427, Well Priced for a Quick Action. Shows 10++ (id:50886)
Property Details
| MLS® Number | N12399058 |
| Property Type | Single Family |
| Community Name | Kleinburg |
| Equipment Type | Water Heater |
| Parking Space Total | 3 |
| Rental Equipment Type | Water Heater |
Building
| Bathroom Total | 3 |
| Bedrooms Above Ground | 3 |
| Bedrooms Total | 3 |
| Amenities | Fireplace(s) |
| Appliances | Garage Door Opener Remote(s), Water Heater, Dishwasher, Dryer, Stove, Washer, Window Coverings, Refrigerator |
| Basement Development | Unfinished |
| Basement Type | N/a (unfinished) |
| Construction Style Attachment | Detached |
| Cooling Type | Central Air Conditioning |
| Exterior Finish | Brick |
| Fireplace Present | Yes |
| Fireplace Total | 1 |
| Flooring Type | Hardwood, Ceramic, Carpeted |
| Half Bath Total | 1 |
| Heating Fuel | Natural Gas |
| Heating Type | Forced Air |
| Stories Total | 2 |
| Size Interior | 2,000 - 2,500 Ft2 |
| Type | House |
| Utility Water | Municipal Water |
Parking
| Garage |
Land
| Acreage | No |
| Sewer | Sanitary Sewer |
| Size Depth | 89 Ft ,2 In |
| Size Frontage | 30 Ft ,2 In |
| Size Irregular | 30.2 X 89.2 Ft |
| Size Total Text | 30.2 X 89.2 Ft |
Rooms
| Level | Type | Length | Width | Dimensions |
|---|---|---|---|---|
| Second Level | Primary Bedroom | 4.63 m | 3.81 m | 4.63 m x 3.81 m |
| Second Level | Bedroom 2 | 3.35 m | 2.77 m | 3.35 m x 2.77 m |
| Second Level | Bedroom 3 | 3.39 m | 3.35 m | 3.39 m x 3.35 m |
| Main Level | Living Room | 6.4 m | 3.39 m | 6.4 m x 3.39 m |
| Main Level | Family Room | 4.88 m | 3.39 m | 4.88 m x 3.39 m |
| Main Level | Kitchen | Measurements not available |
https://www.realtor.ca/real-estate/28853123/238-kincardine-street-vaughan-kleinburg-kleinburg
Contact Us
Contact us for more information
Vic Dogra
Broker
(416) 278-9193
www.vicdogra.ca/
2720 North Park Drive #201
Brampton, Ontario L6S 0E9
(905) 456-1010
(905) 673-8900

