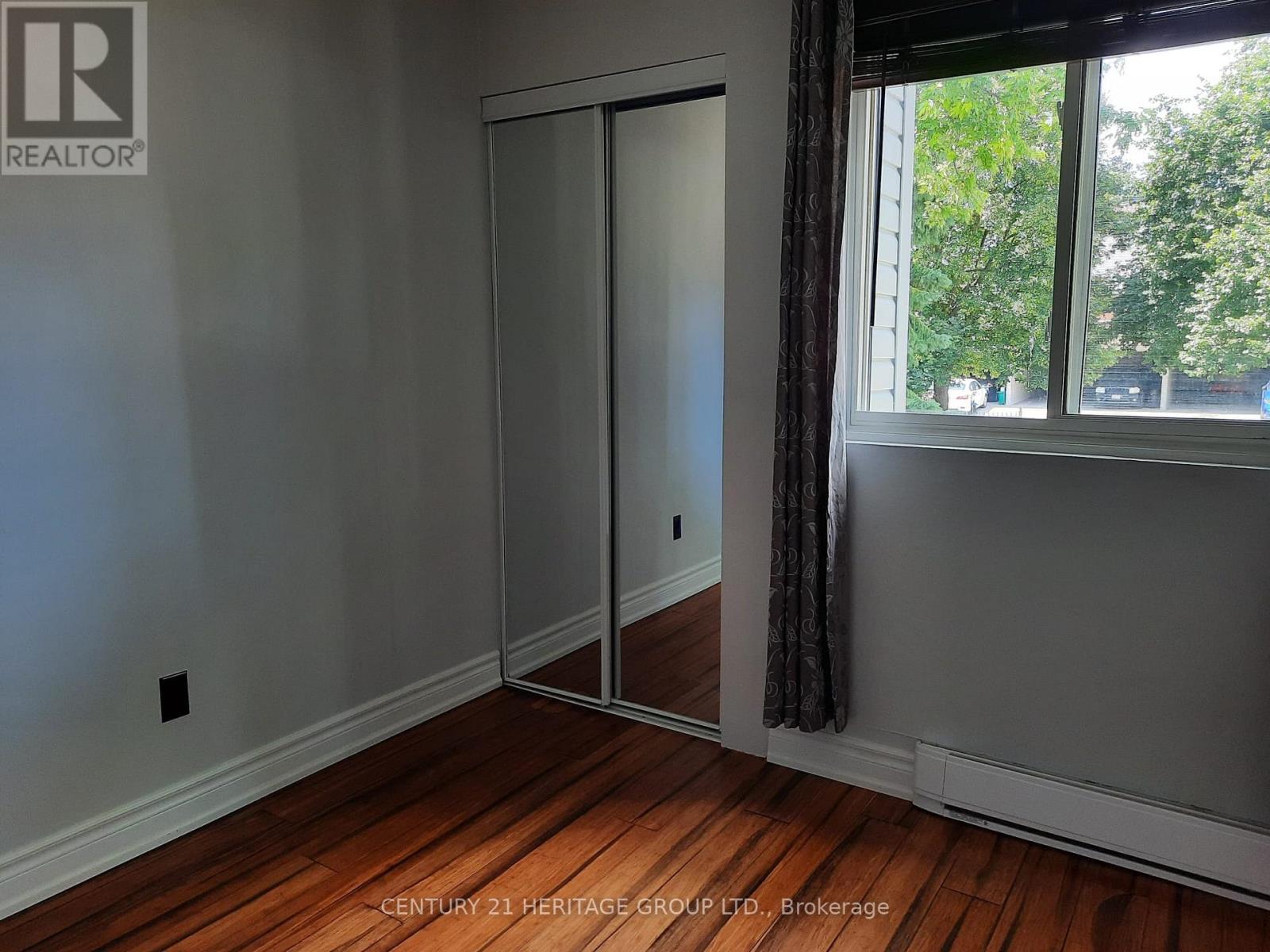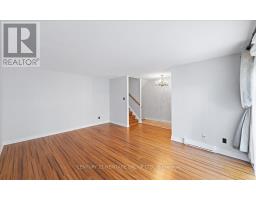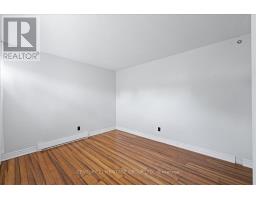238 Milestone Crescent Aurora, Ontario L4G 3M2
$618,000Maintenance, Water, Common Area Maintenance, Insurance, Parking
$698.31 Monthly
Maintenance, Water, Common Area Maintenance, Insurance, Parking
$698.31 MonthlyBeautiful end unit Condo Townhouse in the heart of Aurora. Family oriented complex with outdoor pool at your doorstep. Surrounded by parks, trails and top ranking schools! Close to library, community center, shopping plaza, medical office and transit. Amazing opportunity for first time home buyers or investors! Great layout with a generously sized living Room with walk-out to your private patio, 2 parking spots, plenty of storage, renovated kitchen and bathrooms, 3 bedrooms and finished basement. New carport door, new windows and patio door. Unique chance to own a property in a highly desirable neighborhood! (id:50886)
Property Details
| MLS® Number | N10405702 |
| Property Type | Single Family |
| Community Name | Aurora Village |
| AmenitiesNearBy | Park, Place Of Worship, Public Transit, Schools |
| CommunityFeatures | Pet Restrictions |
| Features | Conservation/green Belt, Carpet Free |
| ParkingSpaceTotal | 2 |
| PoolType | Outdoor Pool |
Building
| BathroomTotal | 2 |
| BedroomsAboveGround | 3 |
| BedroomsTotal | 3 |
| Amenities | Visitor Parking |
| Appliances | Water Heater, Dishwasher, Dryer, Range, Refrigerator, Stove, Washer |
| ArchitecturalStyle | Multi-level |
| BasementDevelopment | Finished |
| BasementType | Crawl Space (finished) |
| ExteriorFinish | Brick, Vinyl Siding |
| FlooringType | Bamboo, Ceramic |
| HalfBathTotal | 1 |
| HeatingFuel | Electric |
| HeatingType | Baseboard Heaters |
| SizeInterior | 1199.9898 - 1398.9887 Sqft |
| Type | Row / Townhouse |
Parking
| Carport |
Land
| Acreage | No |
| LandAmenities | Park, Place Of Worship, Public Transit, Schools |
Rooms
| Level | Type | Length | Width | Dimensions |
|---|---|---|---|---|
| Lower Level | Utility Room | 3.19 m | 2.4 m | 3.19 m x 2.4 m |
| Upper Level | Bedroom 3 | 3.49 m | 3.18 m | 3.49 m x 3.18 m |
| Upper Level | Bedroom 2 | 2.84 m | 2.61 m | 2.84 m x 2.61 m |
| Upper Level | Primary Bedroom | 4.65 m | 3.16 m | 4.65 m x 3.16 m |
| Ground Level | Living Room | 5.15 m | 3.82 m | 5.15 m x 3.82 m |
| In Between | Dining Room | 3.21 m | 3.18 m | 3.21 m x 3.18 m |
| In Between | Kitchen | 3.11 m | 2.48 m | 3.11 m x 2.48 m |
Interested?
Contact us for more information
Val Chitac
Salesperson
17035 Yonge St. Suite 100
Newmarket, Ontario L3Y 5Y1











































