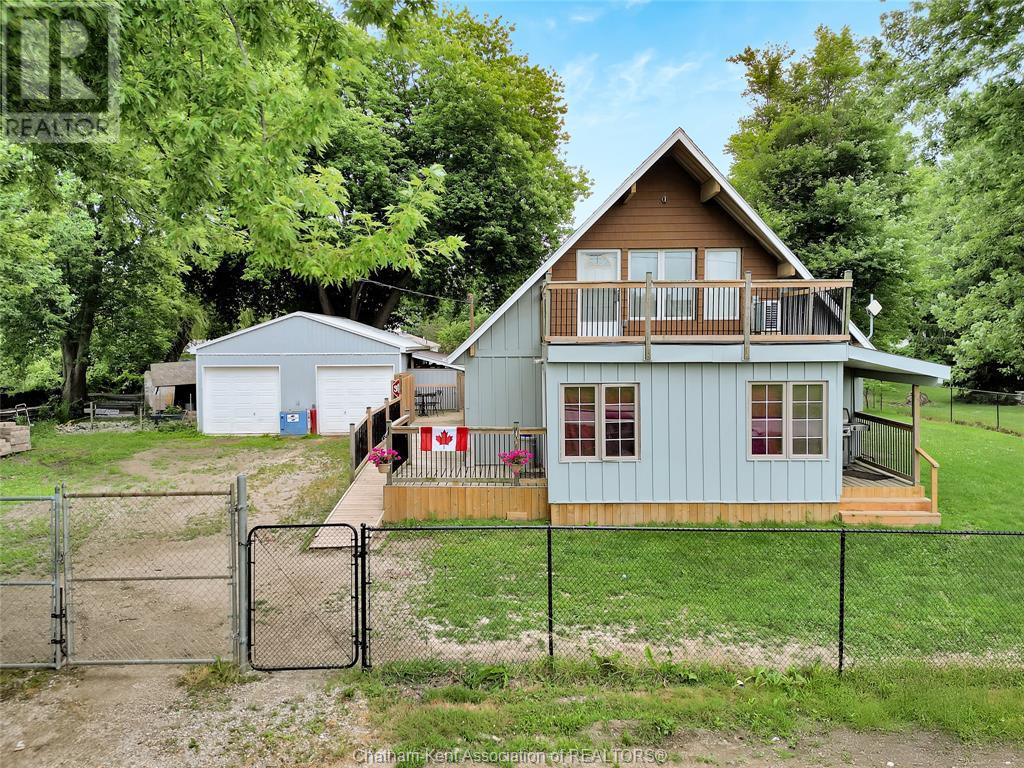238 Peel Street Shrewsbury, Ontario N0P 1A0
$399,900
Welcome to 238 Peel Street, Shrewsbury—a beautifully updated 4-bedroom, 2-bath bungalow on a spacious 129' × 104' fenced lot just steps from Lake Erie. Whether you're a growing family, a retiree seeking peace, or a hobbyist needing extra space, this home offers comfort and flexibility for every lifestyle. Nestled in a quiet lakeside community, it combines small-town charm with smart modern upgrades. The standout feature is the 24' × 24' detached garage/workshop with soaring 10’ ceilings—perfect for mechanics, woodworkers, or creatives. Expanded in 2023 with an insulated 8' × 10' shop addition, the space includes a reinforced 4"" concrete floor (2024), 40-amp electrical (2022), and blown-in ceiling insulation (2024)—ideal for car lifts, tools/your next big project. Inside, enjoy move-in-ready comfort with an oak kitchen and built-in hutch (2020), stylish new flooring (2021), Moen fixtures, low-flow toilets, updated vanities, and upgraded ABS/PEX plumbing (2022). A new furnace, central A/C, and on-demand water heater (2022) offer year-round efficiency. The spacious primary suite features a private balcony—perfect for morning coffee—and its own ensuite bath. A 2023 bedroom addition provides added flexibility for guests, hobbies, or a home office. Outside, a newer rear deck and privacy fence (2023) create a great spot for BBQs or children’s playdates. Wrapped in metal board and batten siding (2021) and serviced by municipal water, fibre internet, and a new septic bed (Fall 2023), this home is designed for stress-free living. Steps from a free boat launch and just minutes to Blenheim’s amenities. You’ll enjoy easy access to fishing, boating, trails, golf & shopping. Whether you're looking to slow down or start fresh, 238 Peel Street is more than a home—it’s your next chapter. Book your private showing today! (id:50886)
Property Details
| MLS® Number | 25016711 |
| Property Type | Single Family |
| Features | Gravel Driveway |
| Water Front Type | Waterfront Nearby |
Building
| Bathroom Total | 2 |
| Bedrooms Above Ground | 2 |
| Bedrooms Below Ground | 2 |
| Bedrooms Total | 4 |
| Appliances | Dishwasher, Dryer, Refrigerator, Stove, Washer |
| Constructed Date | 1969 |
| Construction Style Attachment | Detached |
| Cooling Type | Central Air Conditioning, Heat Pump, Fully Air Conditioned |
| Exterior Finish | Aluminum/vinyl |
| Fireplace Fuel | Gas |
| Fireplace Present | Yes |
| Fireplace Type | Free Standing Metal |
| Flooring Type | Carpeted, Ceramic/porcelain, Cushion/lino/vinyl |
| Half Bath Total | 1 |
| Heating Fuel | Electric, Natural Gas |
| Heating Type | Ductless, Furnace, Heat Pump |
| Stories Total | 2 |
| Type | House |
Parking
| Detached Garage | |
| Garage | |
| Heated Garage |
Land
| Acreage | No |
| Fence Type | Fence |
| Sewer | Septic System |
| Size Irregular | 128.56 X 104.28 / 0.314 Ac |
| Size Total Text | 128.56 X 104.28 / 0.314 Ac|under 1/2 Acre |
| Zoning Description | Dd1 |
Rooms
| Level | Type | Length | Width | Dimensions |
|---|---|---|---|---|
| Second Level | Bedroom | 10 ft ,4 in | 7 ft ,3 in | 10 ft ,4 in x 7 ft ,3 in |
| Second Level | 5pc Ensuite Bath | Measurements not available | ||
| Second Level | Bedroom | 15 ft ,9 in | 10 ft | 15 ft ,9 in x 10 ft |
| Main Level | Laundry Room | 9 ft ,10 in | 5 ft ,4 in | 9 ft ,10 in x 5 ft ,4 in |
| Main Level | 2pc Bathroom | Measurements not available | ||
| Main Level | Primary Bedroom | 14 ft ,11 in | 11 ft ,1 in | 14 ft ,11 in x 11 ft ,1 in |
| Main Level | Bedroom | 12 ft ,11 in | 7 ft ,2 in | 12 ft ,11 in x 7 ft ,2 in |
| Main Level | Sunroom/fireplace | 15 ft ,9 in | 8 ft ,11 in | 15 ft ,9 in x 8 ft ,11 in |
| Main Level | Living Room | 15 ft ,7 in | 12 ft ,11 in | 15 ft ,7 in x 12 ft ,11 in |
| Main Level | Kitchen/dining Room | 15 ft ,3 in | 10 ft ,6 in | 15 ft ,3 in x 10 ft ,6 in |
https://www.realtor.ca/real-estate/28575099/238-peel-street-shrewsbury
Contact Us
Contact us for more information
Anne Marie Authier
Broker
www.soldbyannemarie.ca/
https//www.facebook.com/Anne-Marie-Authier-Real-Estate-Sales-Representative-971425936307521/
250 St. Clair St.
Chatham, Ontario N7L 3J9
(519) 352-2840
(519) 352-2489
www.remax-preferred-on.com/





























































































