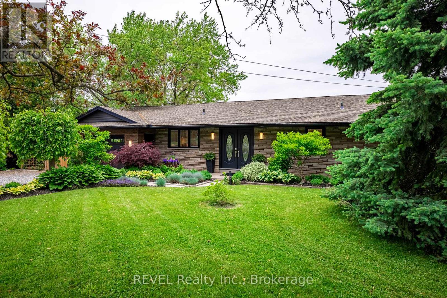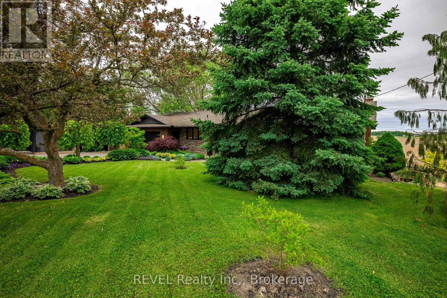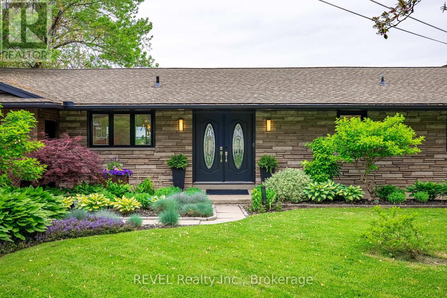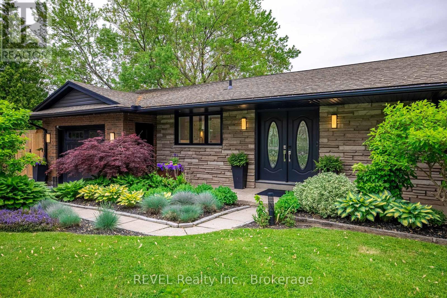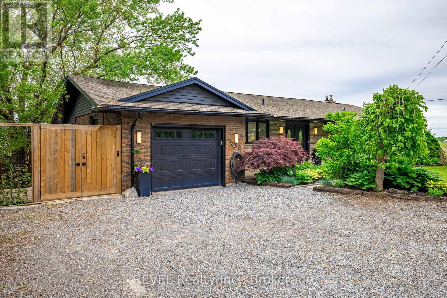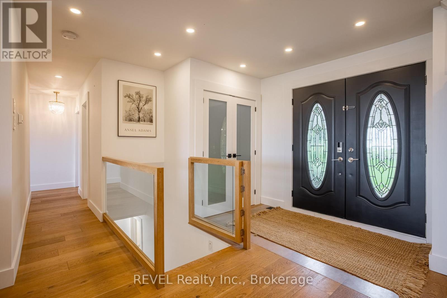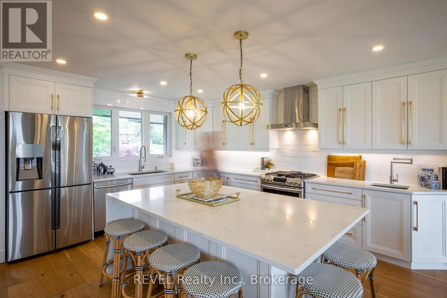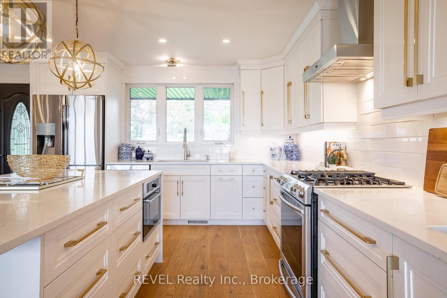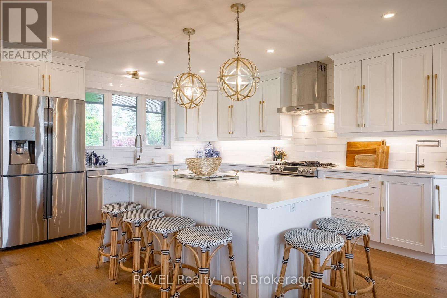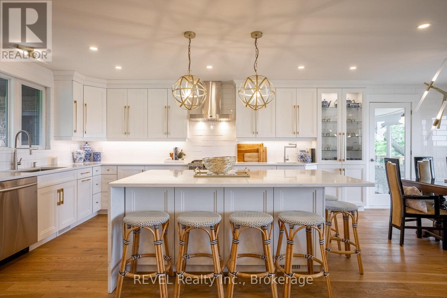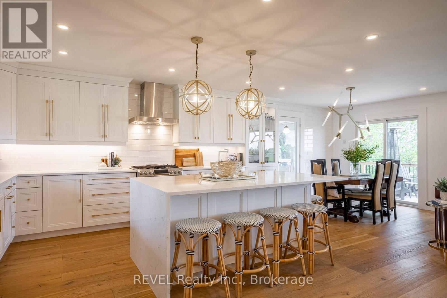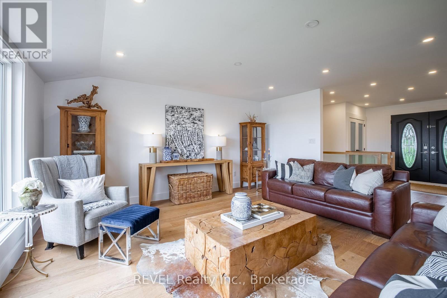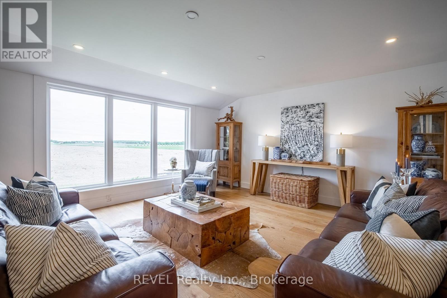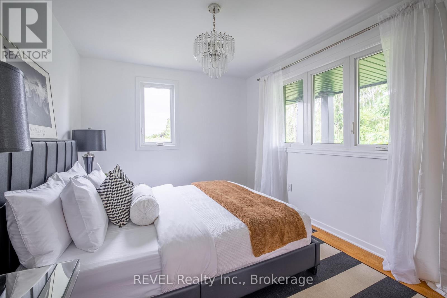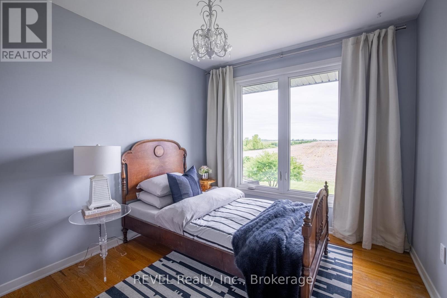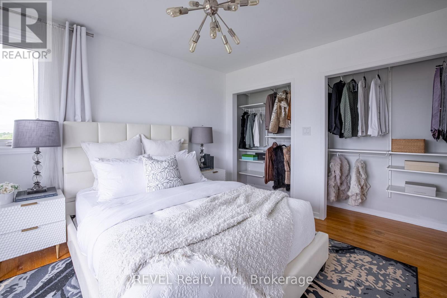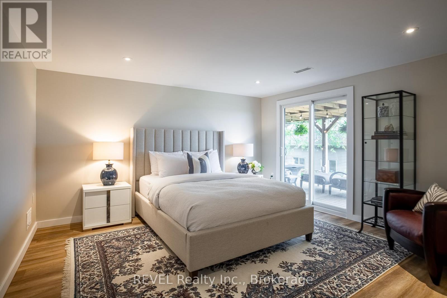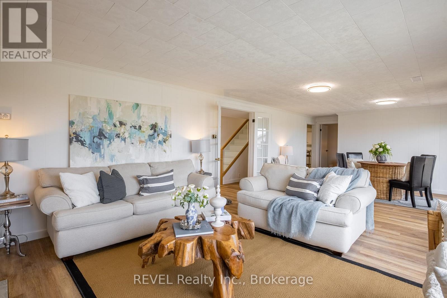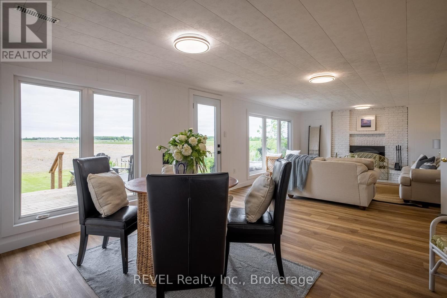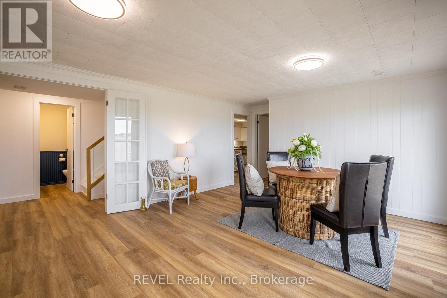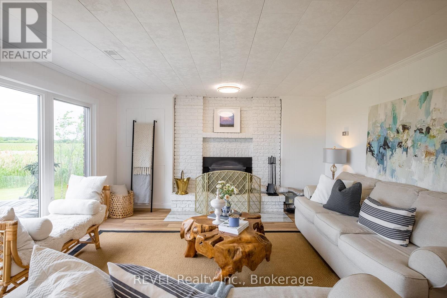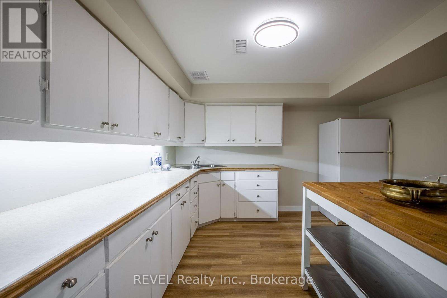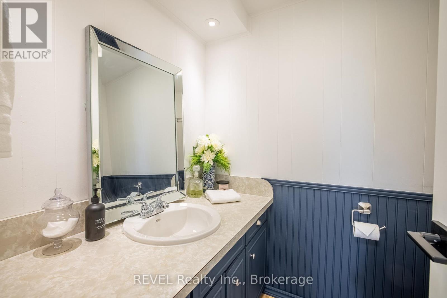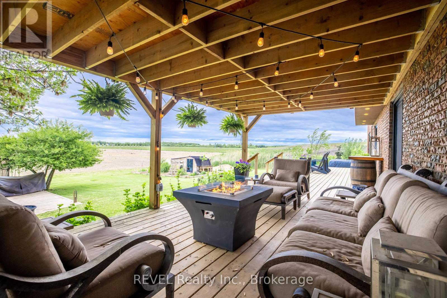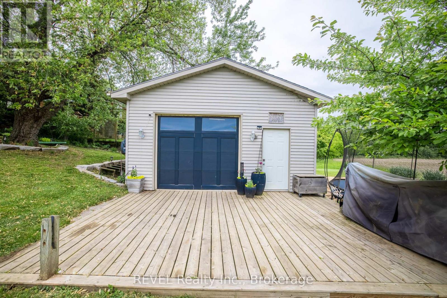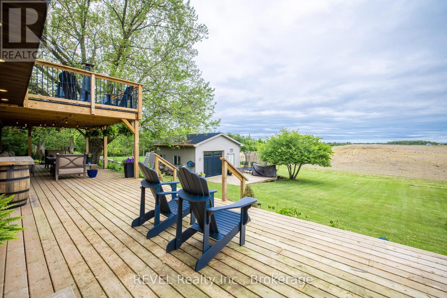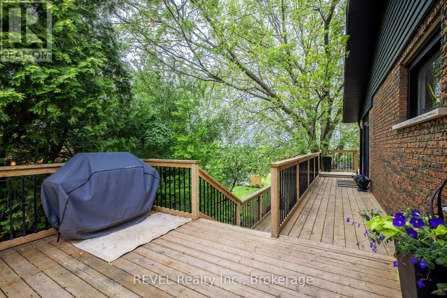238 Queenston Road Niagara-On-The-Lake, Ontario L0S 1J0
$980,000
Set against a backdrop of vineyards and open farmland with expansive panoramic views, 238 Queenston Road is a home where style and nature come together to create an idyllic country life. Enjoy all the best parts of a rural lifestyle with all the conveniences of major amenities just up the road. Thoughtfully renovated recently, this four-bedroom, two-bathroom home offers more than just a beautiful interior - it's a property designed to be lived in and loved, indoors and out. At the heart of the home is a custom Thorpe kitchen, where clean lines, natural light, and purposeful design with a large island make both everyday meals and gathering with friends feel special. From here, the layout opens onto inviting living & dining spaces and out toward patios & tiered decks that frame the vineyard views and provide ideal spots for slow mornings or late summer evenings. The full walk-out lower level with oversized windows adds another layer of flexible livability, with a cozy family room with a wood-burning fireplace overlooking outdoor space with a hot tub and additional covered decks. The lower level is complete with a second kitchen - whether for family/guests, in-law suite potential, or simply to make entertaining effortless. Beyond the home itself, the property offers room to create and explore. There's a hobby farm area with established garden beds and a charming shed/greenhouse, and a large heated workshop/garage with overhead doors - an excellent space ready for creative projects, storage, or entrepreneurial pursuits. Many recent major updates including newer windows, engineered two-tier deck, brand new furnace...etc. Move right in and enjoy country living at its finest just a minute away from major shopping and quick highway access for easy commuting to adjacent cities. (id:50886)
Property Details
| MLS® Number | X12209740 |
| Property Type | Single Family |
| Community Name | 104 - Rural |
| Amenities Near By | Golf Nearby, Hospital |
| Community Features | School Bus |
| Features | Sloping, Backs On Greenbelt, Conservation/green Belt, Carpet Free, In-law Suite |
| Parking Space Total | 10 |
| Structure | Deck, Patio(s), Porch, Shed, Greenhouse, Workshop, Outbuilding, Drive Shed |
| View Type | View |
Building
| Bathroom Total | 2 |
| Bedrooms Above Ground | 3 |
| Bedrooms Below Ground | 1 |
| Bedrooms Total | 4 |
| Amenities | Fireplace(s) |
| Appliances | Central Vacuum, Water Heater, Dishwasher, Dryer, Microwave, Stove, Washer, Refrigerator |
| Architectural Style | Bungalow |
| Basement Development | Finished |
| Basement Features | Walk Out |
| Basement Type | N/a (finished) |
| Construction Style Attachment | Detached |
| Cooling Type | Central Air Conditioning |
| Exterior Finish | Brick, Stone |
| Fireplace Present | Yes |
| Fireplace Total | 1 |
| Foundation Type | Poured Concrete |
| Half Bath Total | 1 |
| Heating Fuel | Propane |
| Heating Type | Forced Air |
| Stories Total | 1 |
| Size Interior | 1,100 - 1,500 Ft2 |
| Type | House |
| Utility Water | Municipal Water |
Parking
| Attached Garage | |
| Garage |
Land
| Acreage | No |
| Land Amenities | Golf Nearby, Hospital |
| Landscape Features | Landscaped, Lawn Sprinkler |
| Sewer | Septic System |
| Size Depth | 137 Ft ,1 In |
| Size Frontage | 110 Ft |
| Size Irregular | 110 X 137.1 Ft |
| Size Total Text | 110 X 137.1 Ft |
https://www.realtor.ca/real-estate/28444814/238-queenston-road-niagara-on-the-lake-rural-104-rural
Contact Us
Contact us for more information
Raiana Schwenker
Salesperson
www.mcgarrrealty.com/
5 St. Paul Cres. Unit 1
St. Catharines, Ontario L2R 3P6
(905) 687-9229
(905) 687-3977
www.revelrealty.ca/

