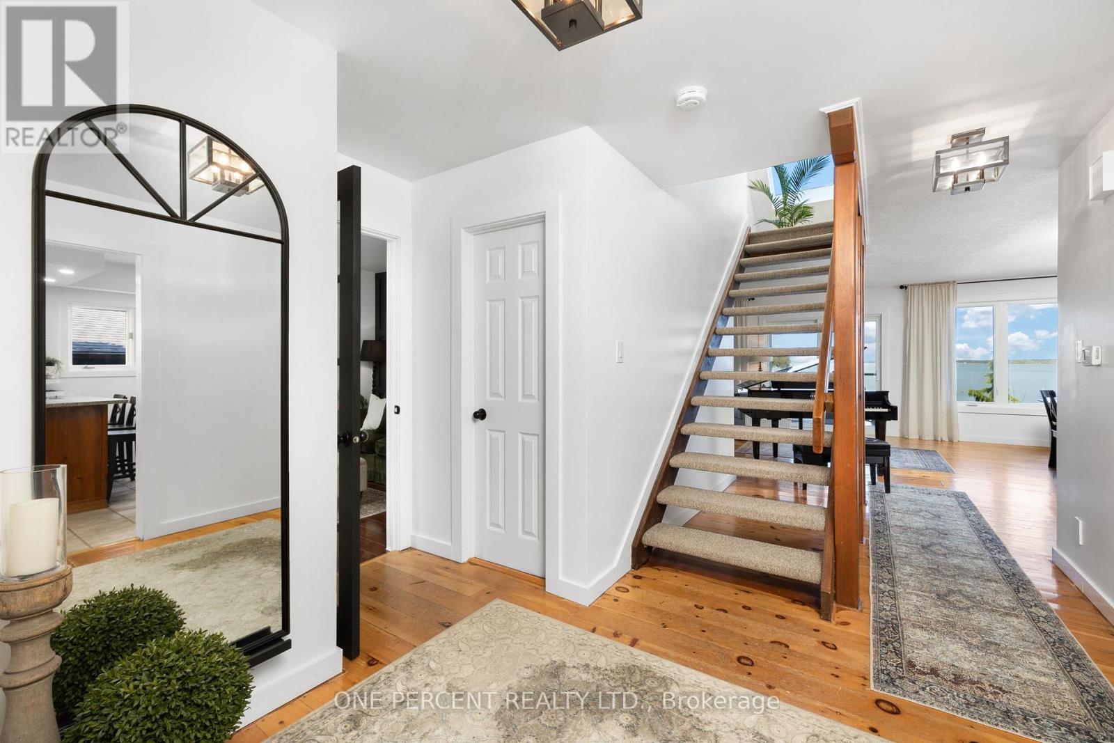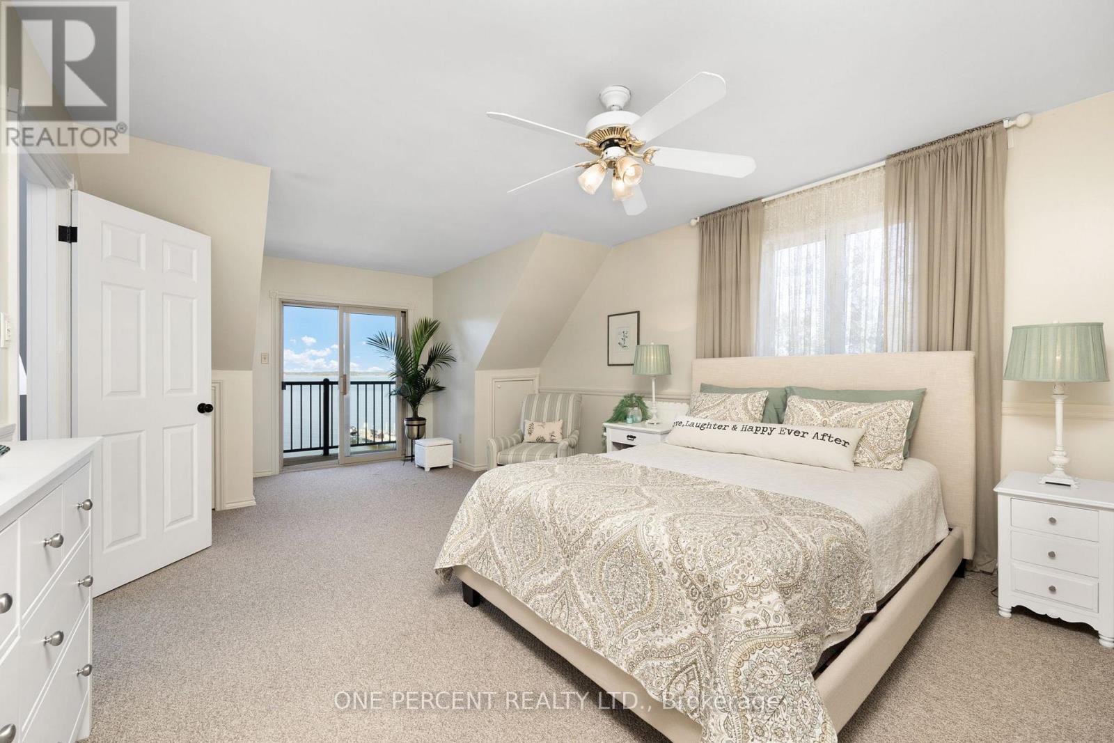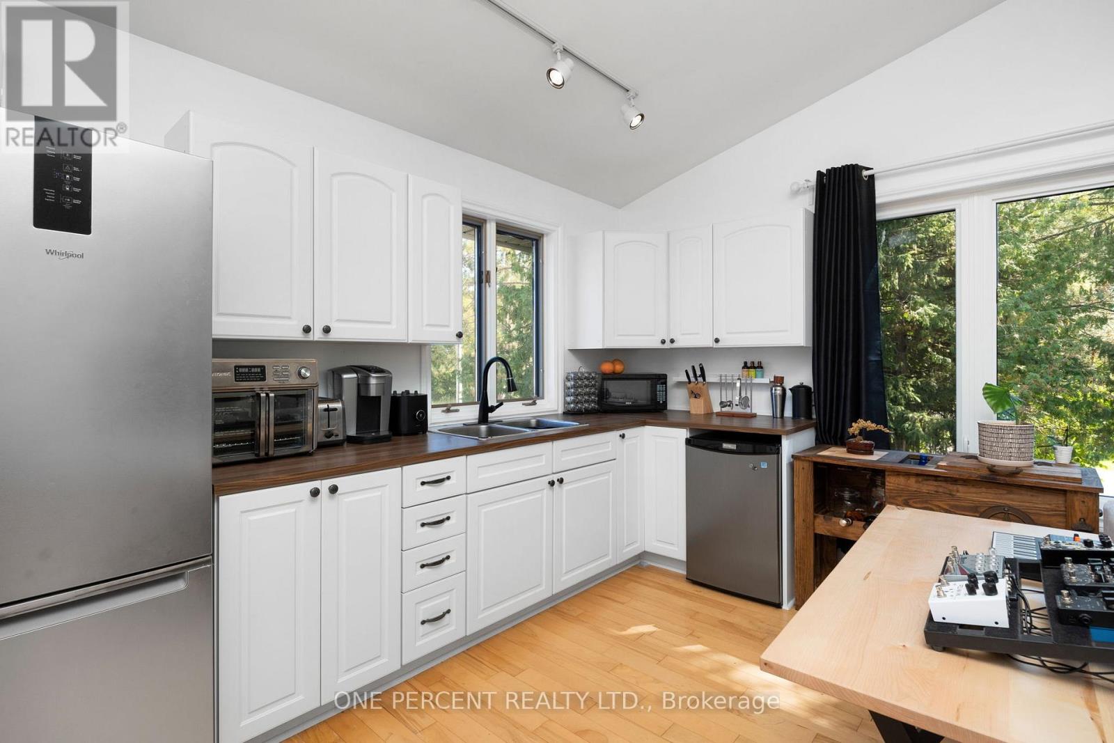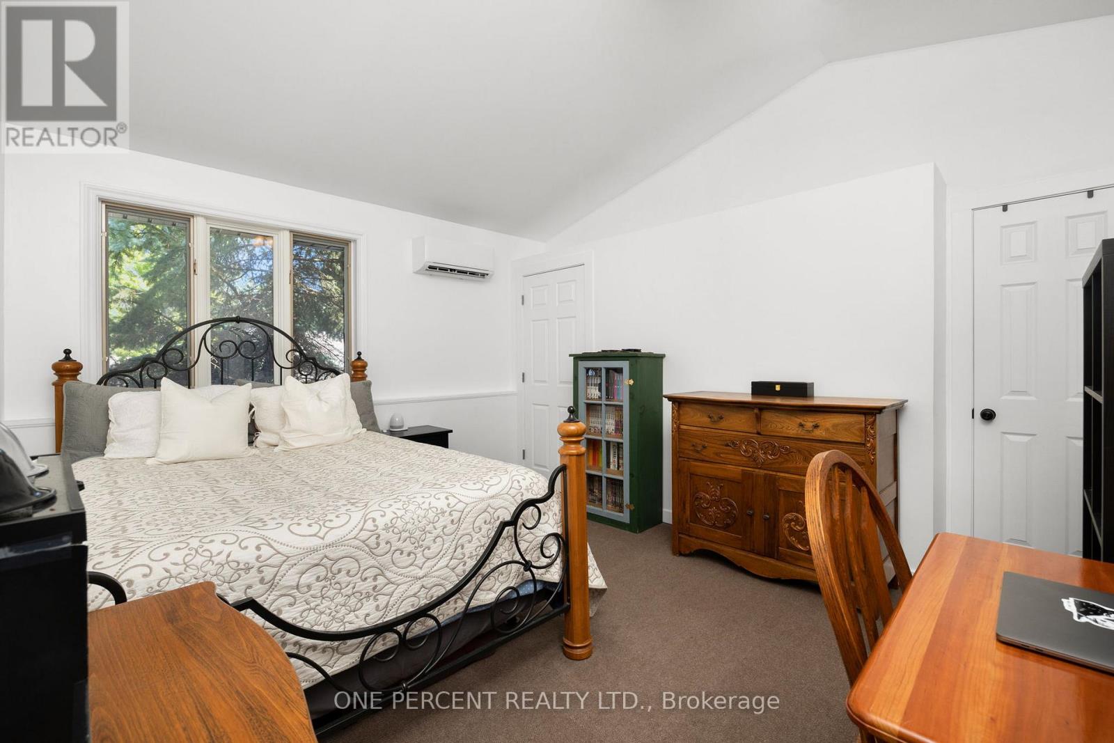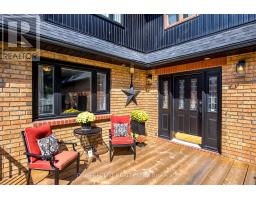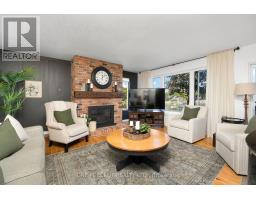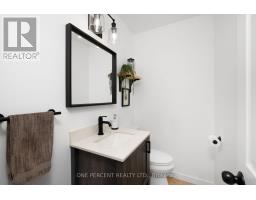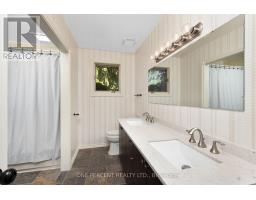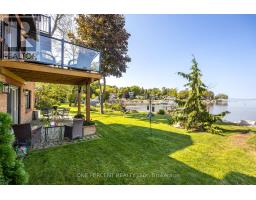238 Robins Point Road Tay, Ontario L0K 2A0
$1,699,900
Welcome to 238 Robins Point Road, a stunning 4,400 sq ft waterfront home with incredible potential for two income or in-law suites! Situated on 54' of Georgian Bay shoreline, this beautifully updated 4-bedroom, 3.5-bathroom home offers breathtaking water views & flexible living arrangements. The fully finished lower level includes a separate kitchen, living room, bedroom, & bath. The second level features a bonus space containing a bedroom, full bath & family room with kitchenette. Both spaces are perfect as either income or in-law suites, making this home a versatile investment. The main floor boasts an open-concept living, dining & kitchen area with expansive water views and cozy fireplace. The kitchen features granite countertops, wood cabinetry and built-in appliances, while a private office and convenient laundry room complete this main level. Upstairs, the primary bedroom offers its own balcony, ensuite and walk-in closets along with two additional bedrooms. The bonus space described above can either expand this family area or be separated out as an independant suite! Recent upgrades include a new AC/furnace, large windows, garage doors (all 2020), patio doors & roof with skylights (2021), new eavestrough/soffit with leaf guard (2022), black aluminum siding & re-bricked chimney (2023), new decks & railings (2024). Located in Victoria Harbour, you'll have access to a grocery store, post office, library, LCBO, pharmacy & more. Outdoor enthusiasts will love the nearby Trans Canada Trail, golf courses, and ski resorts, all just 20 minutes away. With easy access to Highway 400, commuting to Midland (20 mins), Orillia (35 mins), Barrie (40 mins) or Toronto (2 hrs) is a breeze. Whether you're seeking a family home, vacation retreat or income-generating property to assist with the mortgage, this waterfront gem has it all. Explore the 3-D tour, floor plans, and video slideshow, then book your viewing. Exceptional value & location make this a must-see opportunity! **** EXTRAS **** 2 potential income/in-law suites to assist with mortgage OR to expand as family additional space! (id:50886)
Property Details
| MLS® Number | S9361685 |
| Property Type | Single Family |
| Community Name | Victoria Harbour |
| AmenitiesNearBy | Place Of Worship, Schools |
| CommunityFeatures | School Bus |
| EquipmentType | Water Heater - Gas |
| Features | Flat Site, Guest Suite, In-law Suite |
| ParkingSpaceTotal | 8 |
| RentalEquipmentType | Water Heater - Gas |
| Structure | Deck, Patio(s), Shed, Breakwater |
| ViewType | View Of Water, Direct Water View |
| WaterFrontType | Waterfront |
Building
| BathroomTotal | 4 |
| BedroomsAboveGround | 4 |
| BedroomsBelowGround | 1 |
| BedroomsTotal | 5 |
| Amenities | Fireplace(s) |
| Appliances | Central Vacuum, Water Heater |
| BasementDevelopment | Finished |
| BasementFeatures | Separate Entrance, Walk Out |
| BasementType | N/a (finished) |
| ConstructionStyleAttachment | Detached |
| CoolingType | Central Air Conditioning |
| ExteriorFinish | Brick, Aluminum Siding |
| FireplacePresent | Yes |
| FireplaceTotal | 2 |
| FoundationType | Block |
| HalfBathTotal | 1 |
| HeatingFuel | Natural Gas |
| HeatingType | Forced Air |
| StoriesTotal | 2 |
| SizeInterior | 3499.9705 - 4999.958 Sqft |
| Type | House |
| UtilityWater | Municipal Water |
Parking
| Attached Garage |
Land
| AccessType | Year-round Access |
| Acreage | No |
| LandAmenities | Place Of Worship, Schools |
| Sewer | Sanitary Sewer |
| SizeDepth | 156 Ft ,8 In |
| SizeFrontage | 50 Ft ,1 In |
| SizeIrregular | 50.1 X 156.7 Ft |
| SizeTotalText | 50.1 X 156.7 Ft|under 1/2 Acre |
| ZoningDescription | Rs |
Rooms
| Level | Type | Length | Width | Dimensions |
|---|---|---|---|---|
| Second Level | Primary Bedroom | 5.61 m | 4.24 m | 5.61 m x 4.24 m |
| Second Level | Bedroom 2 | 3.96 m | 3.4 m | 3.96 m x 3.4 m |
| Second Level | Bedroom 3 | 5.05 m | 3.4 m | 5.05 m x 3.4 m |
| Second Level | Bedroom 4 | 4.19 m | 3.91 m | 4.19 m x 3.91 m |
| Second Level | Family Room | 5.25 m | 3.6 m | 5.25 m x 3.6 m |
| Lower Level | Bedroom 5 | 3.3 m | 2.59 m | 3.3 m x 2.59 m |
| Lower Level | Dining Room | 5.53 m | 2.74 m | 5.53 m x 2.74 m |
| Lower Level | Kitchen | 6.35 m | 4.16 m | 6.35 m x 4.16 m |
| Lower Level | Family Room | 4.97 m | 4.31 m | 4.97 m x 4.31 m |
| Main Level | Kitchen | 3.42 m | 3.17 m | 3.42 m x 3.17 m |
| Main Level | Living Room | 6.65 m | 5.05 m | 6.65 m x 5.05 m |
| Main Level | Dining Room | 5.43 m | 3.22 m | 5.43 m x 3.22 m |
Utilities
| Cable | Installed |
| Sewer | Installed |
Interested?
Contact us for more information
Sue Nori
Salesperson
300 John St Unit 607
Thornhill, Ontario L3T 5W4







