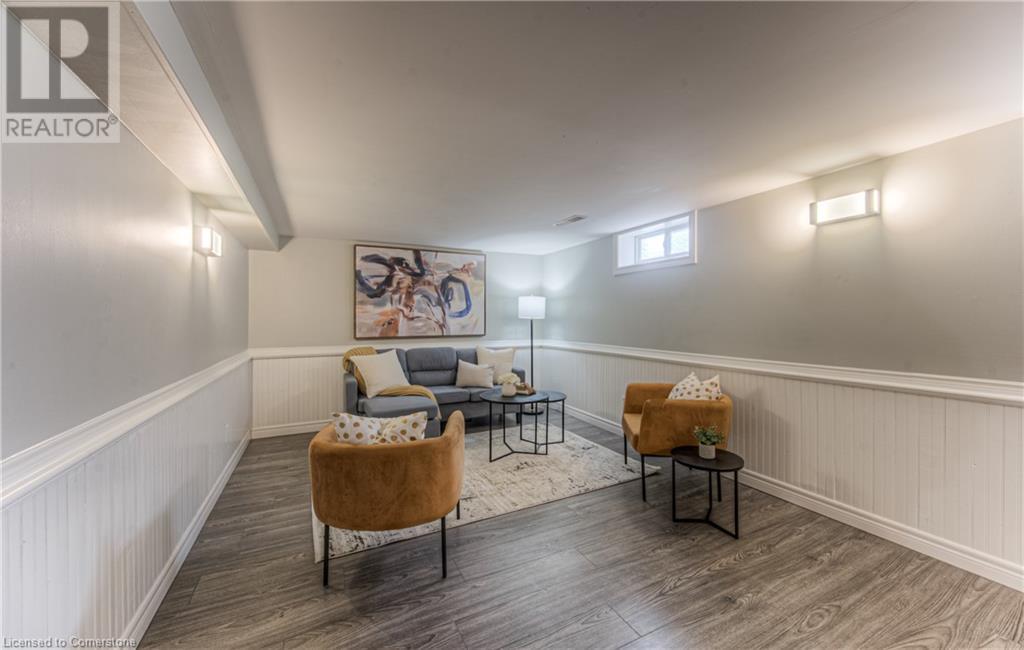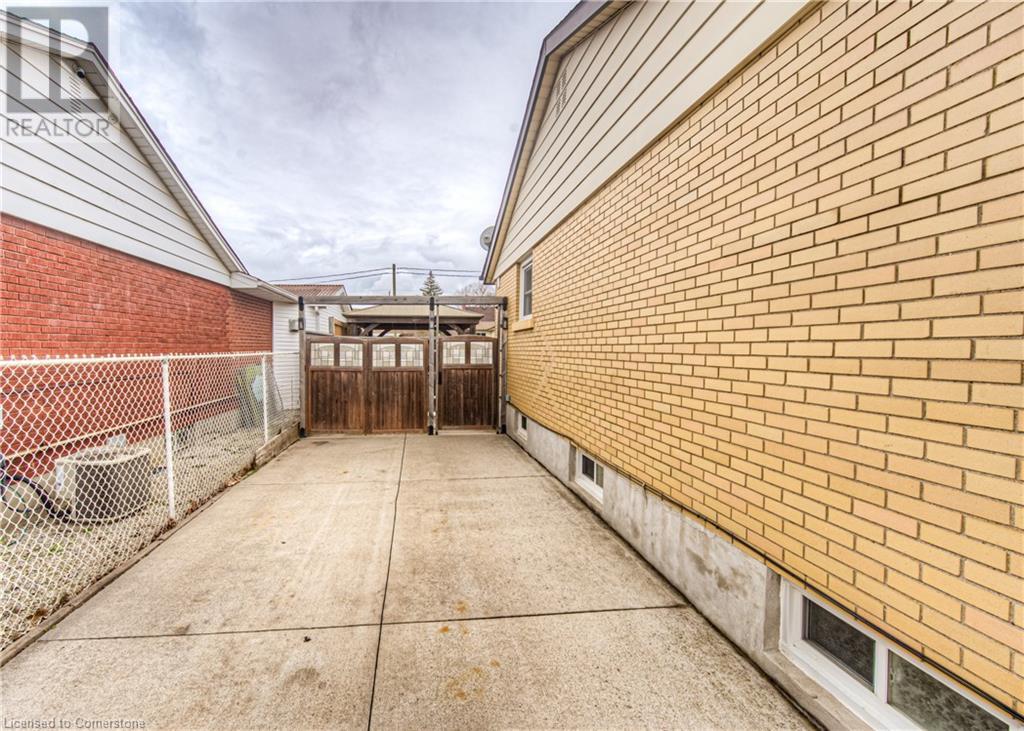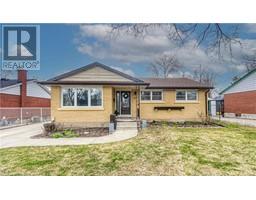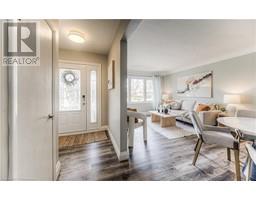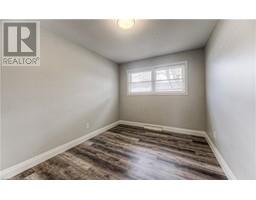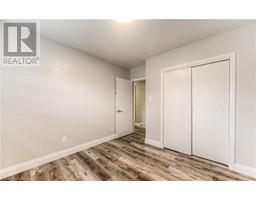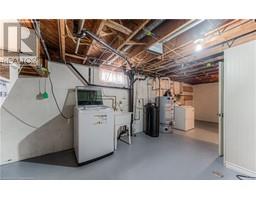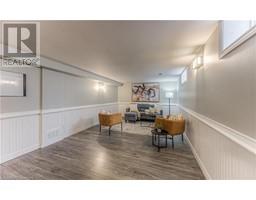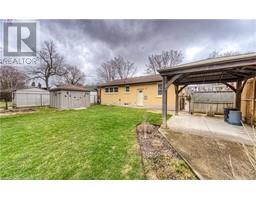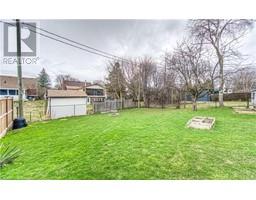238 Royal Street Waterloo, Ontario N2J 2J2
$699,900
OPEN HOUSE: SATURDAY, 1PM-3PM: APRIL 26: Welcome to this charming 3-bedroom, 2-bathroom carpet-free bungalow—perfect for families or downsizers alike! Featuring sleek laminate flooring throughout, a lovely kitchen with granite countertops, and a partially finished basement offering additional living space and generous storage. Step outside to a fully fenced backyard complete with a gazebo, shed & established perennial and rose gardens, ideal for both relaxing and entertaining. Concrete driveway— Recent updates include: *Induction Stove * LG dishwasher * Newer eavestroughs and fascia * Owned water heater * upgraded electrical panel. *Windows & Doors 2012 Trebb listing #X12087113 (id:50886)
Property Details
| MLS® Number | 40714249 |
| Property Type | Single Family |
| Amenities Near By | Park, Place Of Worship, Schools |
| Equipment Type | None |
| Features | Gazebo |
| Parking Space Total | 2 |
| Rental Equipment Type | None |
Building
| Bathroom Total | 2 |
| Bedrooms Above Ground | 3 |
| Bedrooms Total | 3 |
| Appliances | Dishwasher, Dryer, Refrigerator, Stove, Washer |
| Architectural Style | Bungalow |
| Basement Development | Partially Finished |
| Basement Type | Full (partially Finished) |
| Constructed Date | 1957 |
| Construction Style Attachment | Detached |
| Cooling Type | Central Air Conditioning |
| Exterior Finish | Brick, Vinyl Siding |
| Foundation Type | Poured Concrete |
| Heating Type | Forced Air |
| Stories Total | 1 |
| Size Interior | 1,449 Ft2 |
| Type | House |
| Utility Water | Municipal Water |
Land
| Acreage | No |
| Land Amenities | Park, Place Of Worship, Schools |
| Sewer | Municipal Sewage System |
| Size Depth | 139 Ft |
| Size Frontage | 56 Ft |
| Size Total Text | Under 1/2 Acre |
| Zoning Description | Sr2 |
Rooms
| Level | Type | Length | Width | Dimensions |
|---|---|---|---|---|
| Basement | Storage | 4'6'' x 3'2'' | ||
| Basement | Recreation Room | 29'8'' x 10'9'' | ||
| Basement | Laundry Room | 13'3'' x 25'4'' | ||
| Basement | 3pc Bathroom | Measurements not available | ||
| Main Level | Primary Bedroom | 10'3'' x 14'11'' | ||
| Main Level | Living Room | 9'6'' x 11'4'' | ||
| Main Level | Kitchen | 12'10'' x 11'4'' | ||
| Main Level | Dining Room | 7'5'' x 11'4'' | ||
| Main Level | Bedroom | 11'3'' x 10'0'' | ||
| Main Level | Bedroom | 11'2'' x 9'1'' | ||
| Main Level | 4pc Bathroom | Measurements not available |
https://www.realtor.ca/real-estate/28176076/238-royal-street-waterloo
Contact Us
Contact us for more information
Christine Just
Salesperson
www.justteam.ca/
25 Bruce St., Unit 5b
Kitchener, Ontario N2B 1Y4
(519) 747-0231
www.peakrealtyltd.com/
Alex Just
Salesperson
www.justteam.ca/
5-25 Bruce St.
Kitchener, Ontario N2B 1Y4
(519) 747-0231
www.peakrealtyltd.com/



































