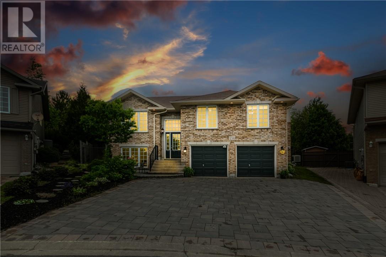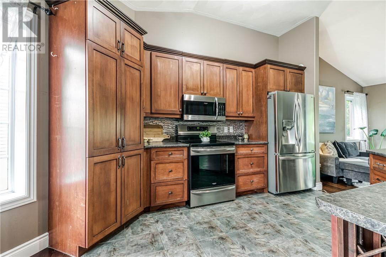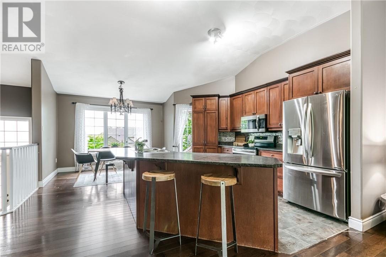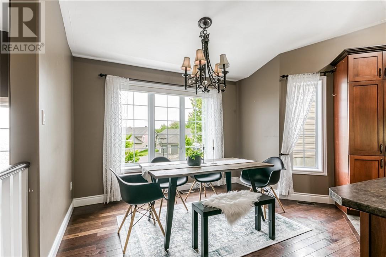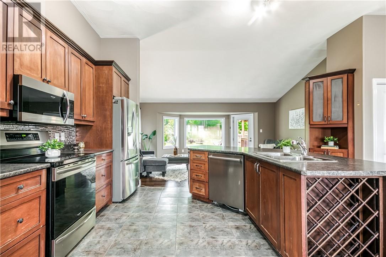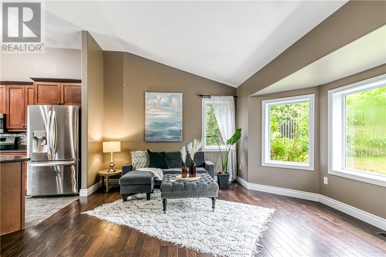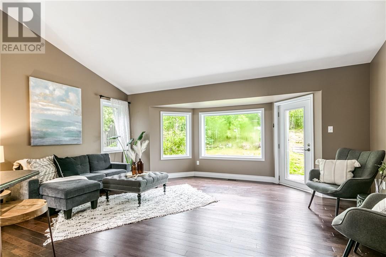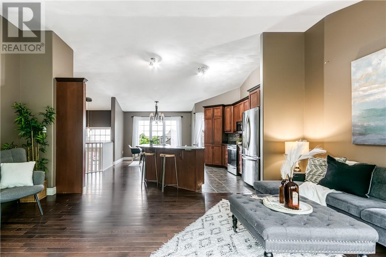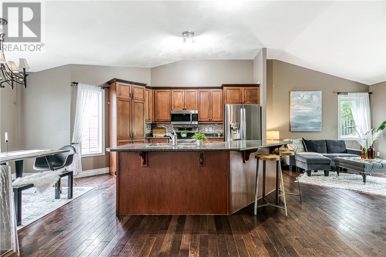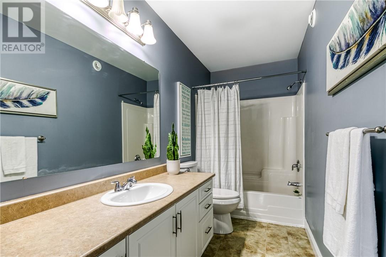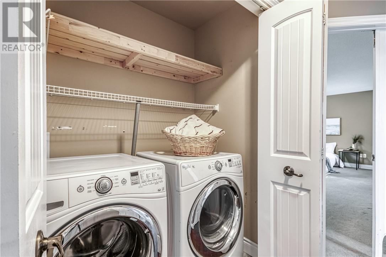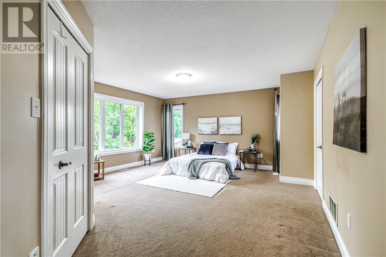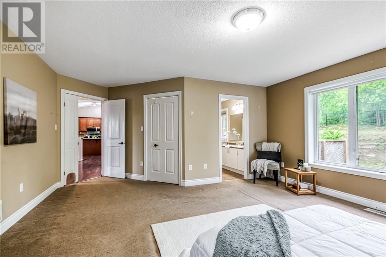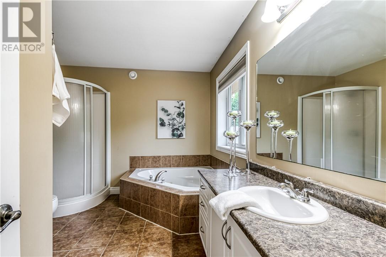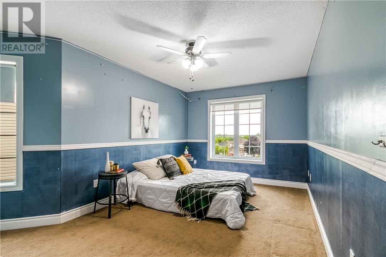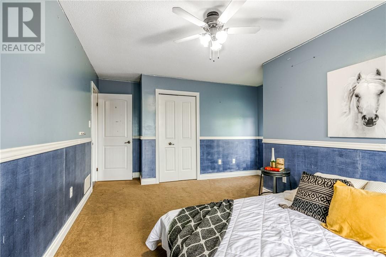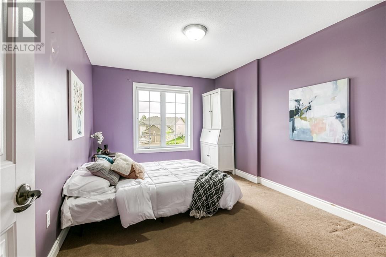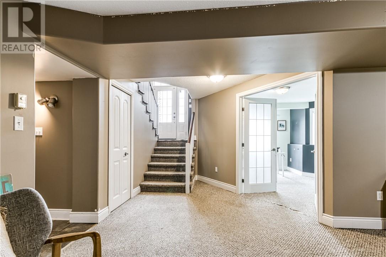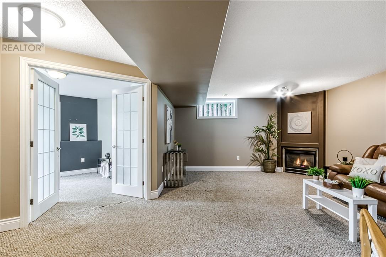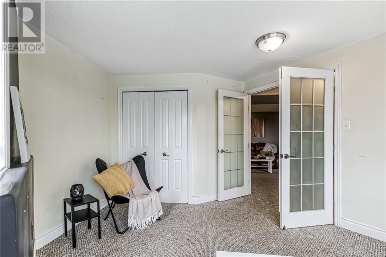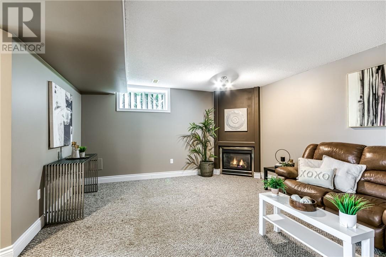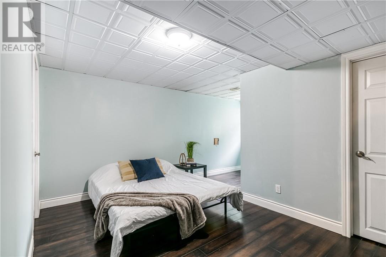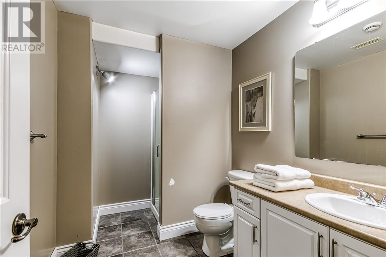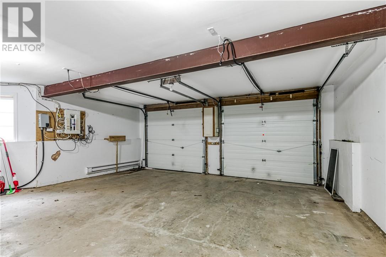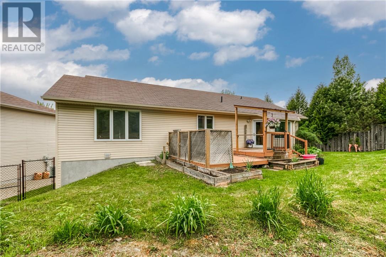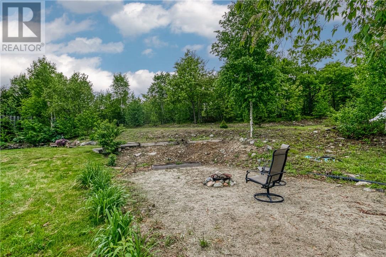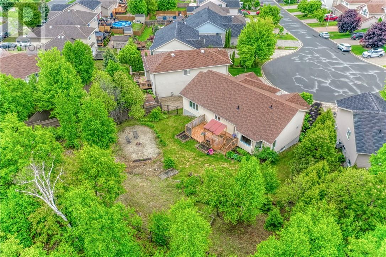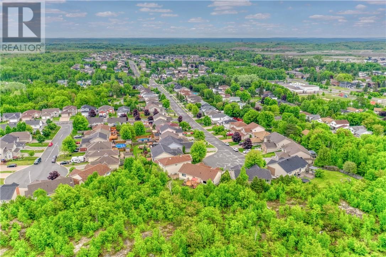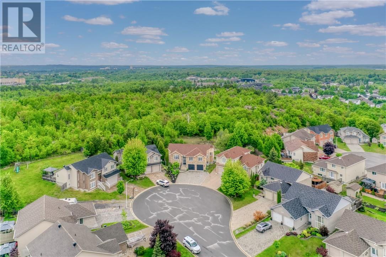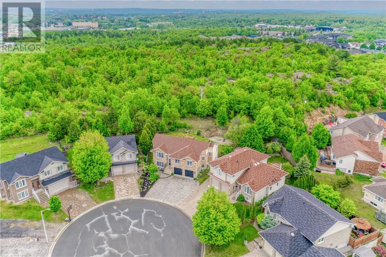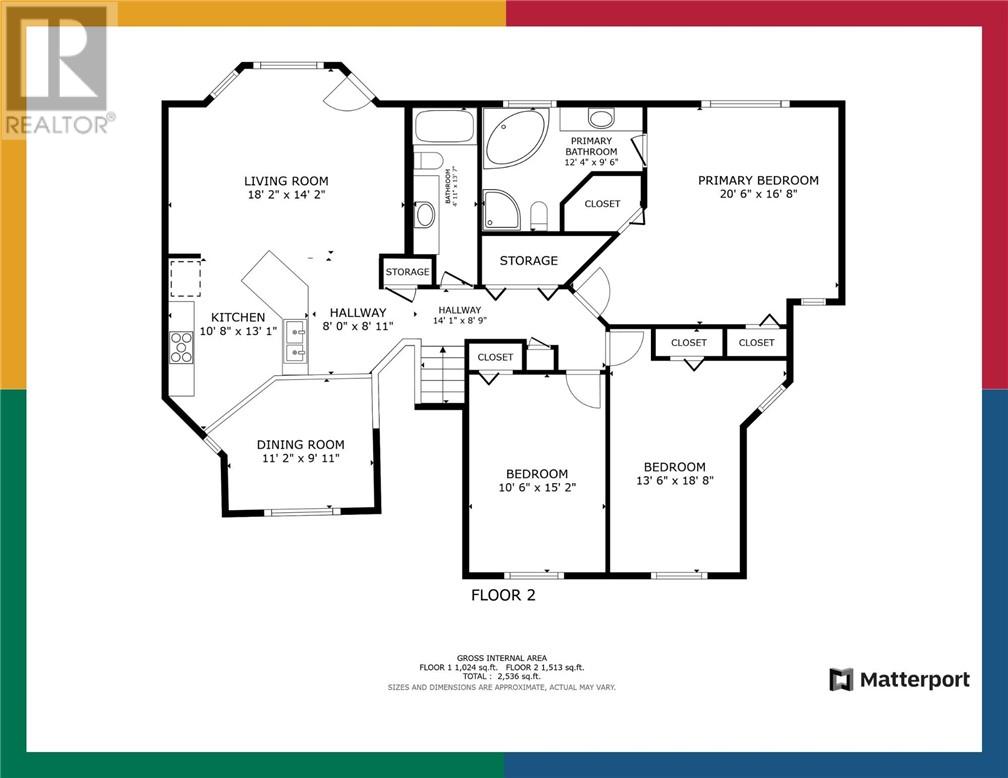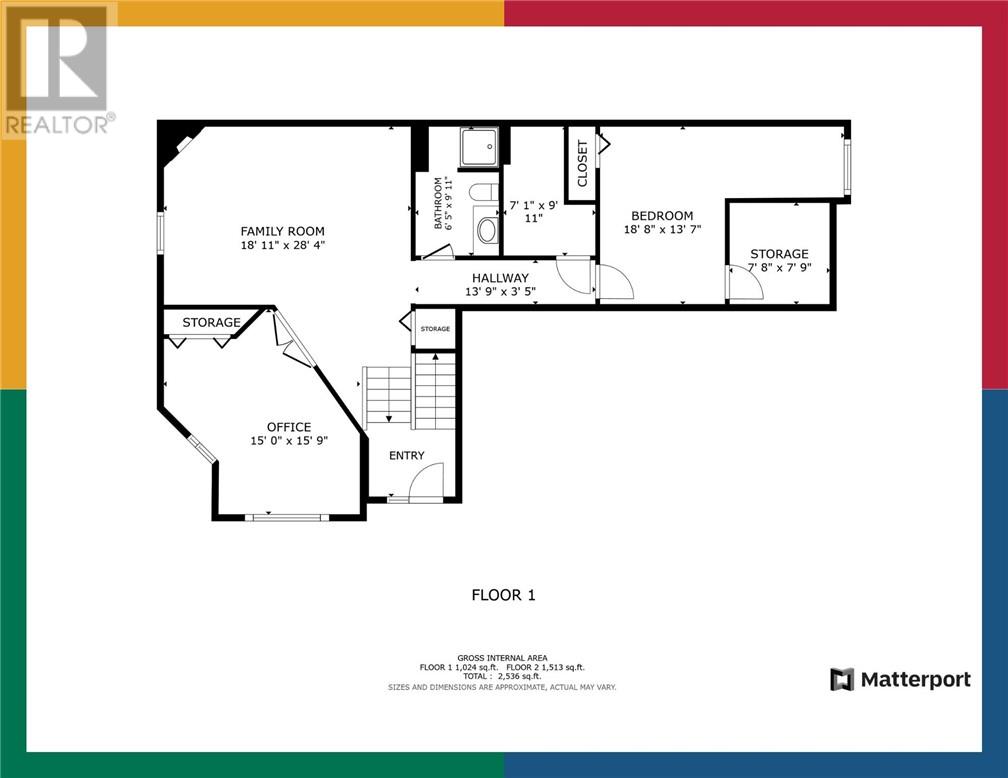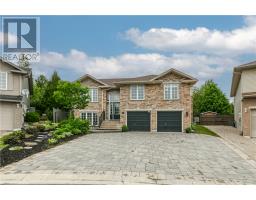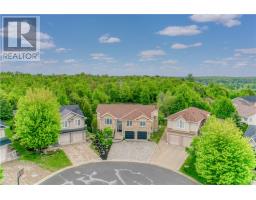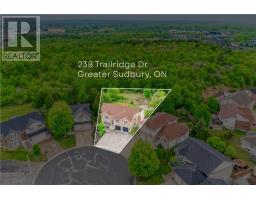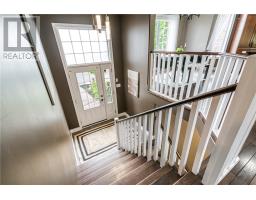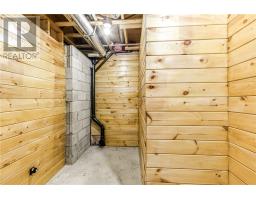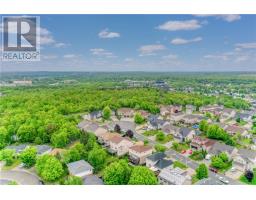238 Trailridge Drive Sudbury, Ontario P3E 6L8
$675,000
Welcome to 238 Trailridge – A Hidden Gem on a Quiet Cul-de-Sac! Nestled in a peaceful and highly sought-after south end neighbourhood, this home offers the perfect blend of space, comfort, and location – ideal for families! Step inside to discover a bright, open-concept main floor featuring vaulted ceilings, hardwood and ceramic floors, modern functional kitchen with centre island – perfect for both everyday living and entertaining. From the kitchen, walk out to a spacious deck that overlooks a fully fenced backyard, offering a private setting for outdoor dining, barbecues, and relaxing gatherings. The home boasts generously sized bedrooms, including a spacious primary with private ensuite bathroom complete with a Jacuzzi tub and separate shower. Enjoy the convenience of main floor laundry for added ease. The fully finished lower level offers even more living space, featuring a large family room with a cozy gas fireplace – a perfect spot to unwind. Additional highlights include central air, central vacuum, an interlock driveway, and a double attached garage with ample space for parking and storage. Don’t miss your opportunity to make this wonderful home yours – schedule your private showing today! (id:50886)
Property Details
| MLS® Number | 2122751 |
| Property Type | Single Family |
| Amenities Near By | Hospital, Playground, Schools, Shopping |
| Equipment Type | Water Heater - Gas |
| Rental Equipment Type | Water Heater - Gas |
Building
| Bathroom Total | 3 |
| Bedrooms Total | 5 |
| Architectural Style | Raised Ranch |
| Basement Type | Full |
| Cooling Type | Air Exchanger, Central Air Conditioning |
| Exterior Finish | Brick, Vinyl Siding |
| Fireplace Fuel | Gas |
| Fireplace Present | Yes |
| Fireplace Total | 1 |
| Fireplace Type | Insert |
| Flooring Type | Hardwood, Linoleum, Tile, Carpeted |
| Foundation Type | Concrete |
| Heating Type | Forced Air |
| Roof Material | Asphalt Shingle |
| Roof Style | Unknown |
| Type | House |
| Utility Water | Municipal Water |
Parking
| Attached Garage |
Land
| Access Type | Year-round Access |
| Acreage | No |
| Fence Type | Fenced Yard |
| Land Amenities | Hospital, Playground, Schools, Shopping |
| Sewer | Municipal Sewage System |
| Size Total Text | 0-4,050 Sqft |
| Zoning Description | R1-5 |
Rooms
| Level | Type | Length | Width | Dimensions |
|---|---|---|---|---|
| Basement | Storage | 7.8 x 7.9 | ||
| Basement | Bedroom | 18.8 x 13.7 | ||
| Basement | Other | 7.1 x 9.11 | ||
| Basement | Bathroom | 6.5 x 9.11 | ||
| Basement | Bedroom | 15.0 x 15.9 | ||
| Basement | Family Room | 18.11 x 28.4 | ||
| Main Level | Bedroom | 13.6 x 18.8 | ||
| Main Level | Bedroom | 10.6 x 15.2 | ||
| Main Level | Ensuite | 12.4 x 9.6 | ||
| Main Level | Primary Bedroom | 20.6 x 16.8 | ||
| Main Level | 4pc Bathroom | 4.11 x 13.7 | ||
| Main Level | Kitchen | 10.8 x 13.1 | ||
| Main Level | Living Room | 18.2 x 14.2 | ||
| Main Level | Dining Room | 11.2 x 9.11 |
https://www.realtor.ca/real-estate/28427923/238-trailridge-drive-sudbury
Contact Us
Contact us for more information
Victoria Curic
Salesperson
63 Walford Rd #5
Sudbury, Ontario P3E 2H2
(705) 222-2489
Guy Lamothe
Salesperson
(705) 867-5711
(888) 867-9911
www.sudburyrealestateguy.com/
887 Notre Dame Ave Unit C
Sudbury, Ontario P3A 2T2
(705) 566-5454
(705) 566-5450
suttonbenchmarkrealty.com/



