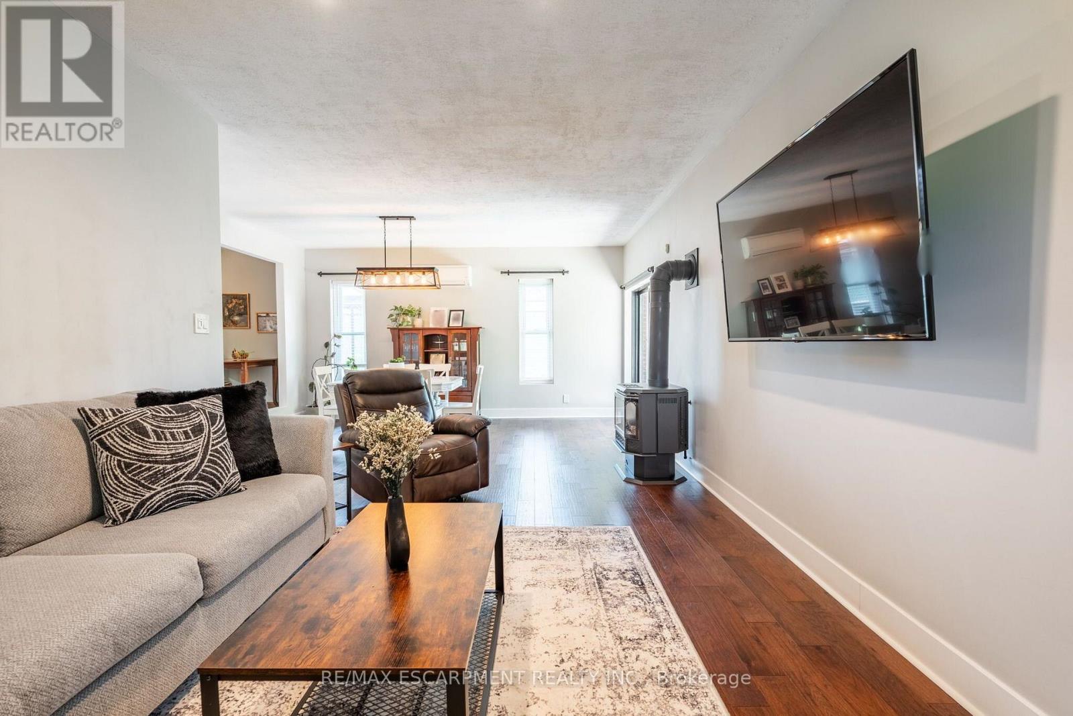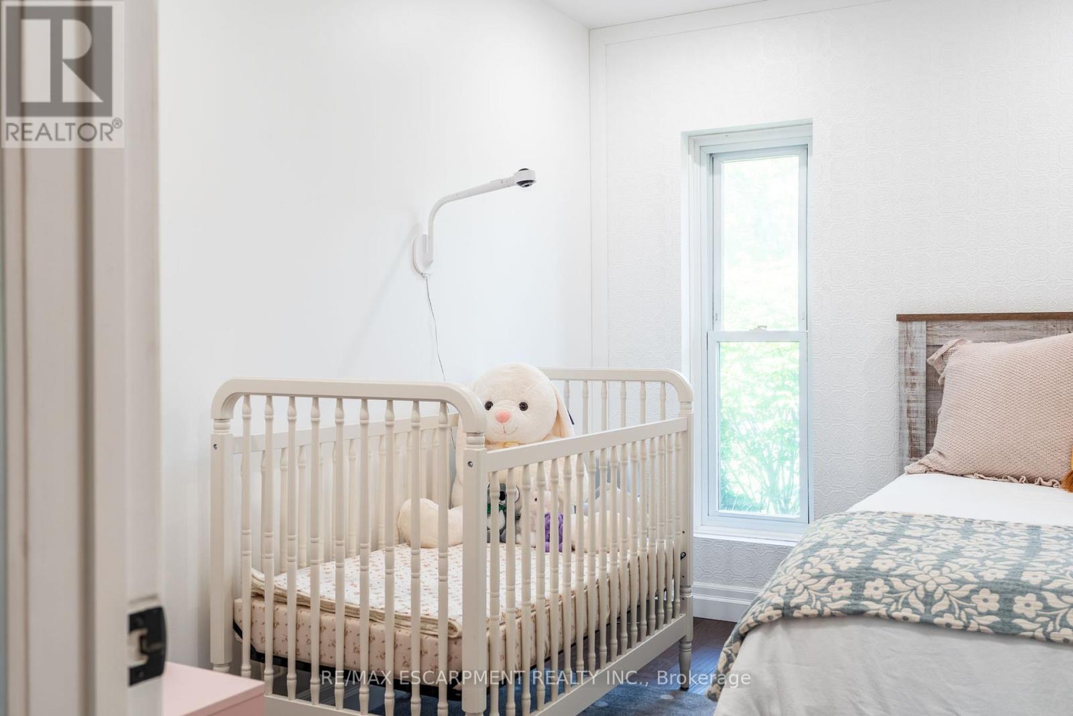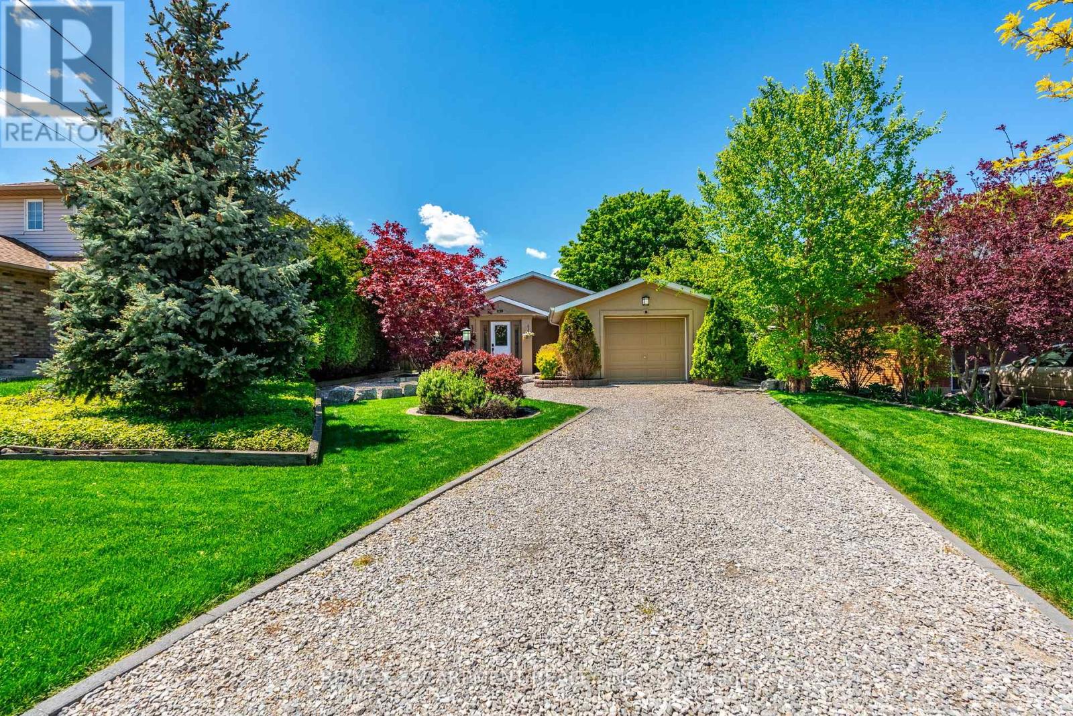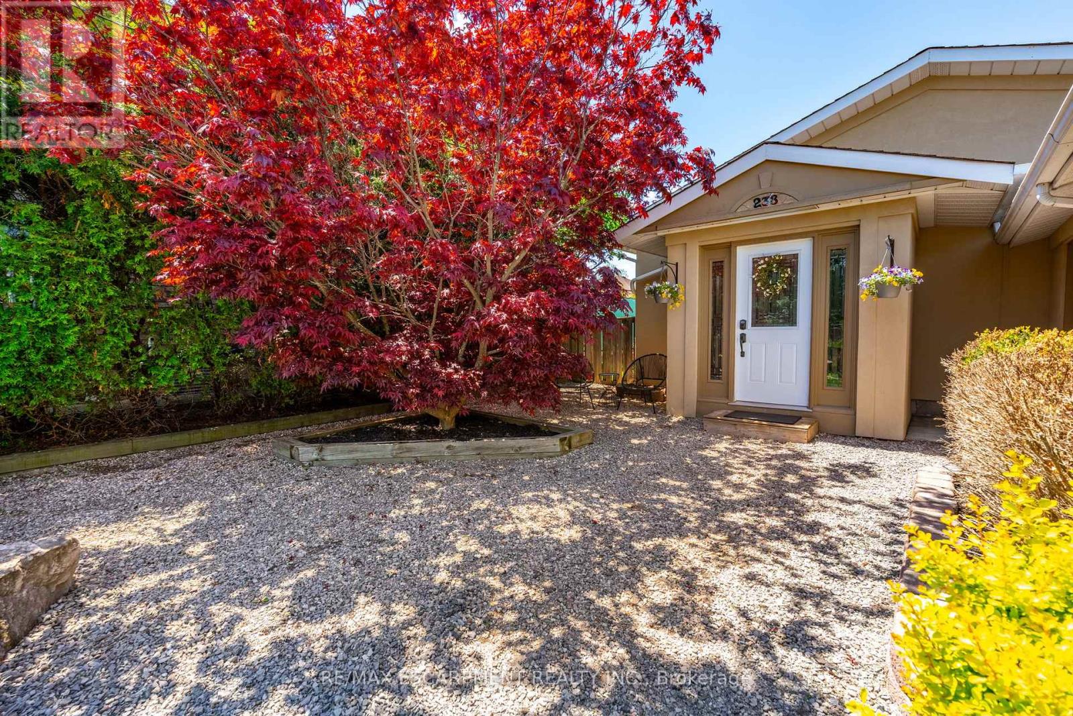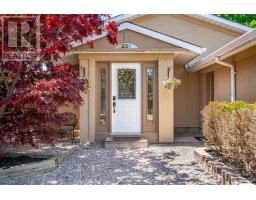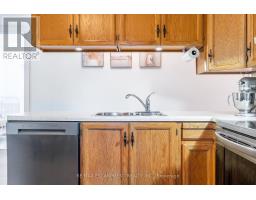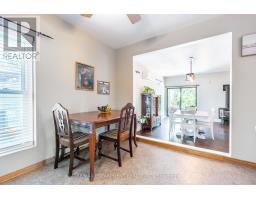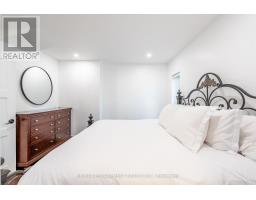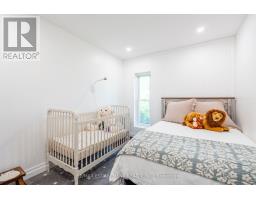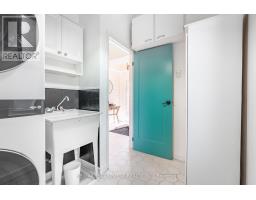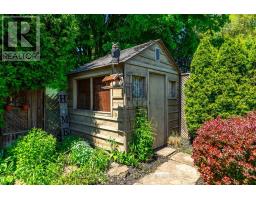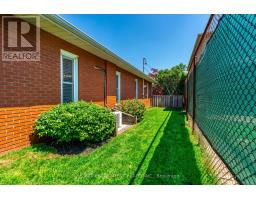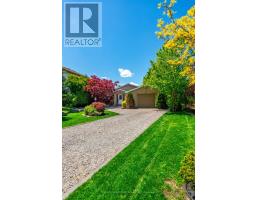238 West 15th Street Hamilton, Ontario L9C 4B5
2 Bedroom
1 Bathroom
700 - 1,100 ft2
Bungalow
Fireplace
Wall Unit
Other
Landscaped
$698,900
Welcome to 238 West 15th Street in the heart of Hamilton's West Mountain! This main level, well-cared-for home is full of charm and natural light, offering a great layout. Private backyard oasis, complete with a deck. Located in a quiet, family-friendly neighbourhood close to schools, parks, transit, and all the essentials. Lots of parking, attached garage with gas heater and more! (id:50886)
Open House
This property has open houses!
May
31
Saturday
Starts at:
2:00 pm
Ends at:4:00 pm
Property Details
| MLS® Number | X12180298 |
| Property Type | Single Family |
| Community Name | Buchanan |
| Amenities Near By | Hospital, Public Transit, Schools |
| Community Features | Community Centre |
| Features | Flat Site, Lighting |
| Parking Space Total | 4 |
| Structure | Deck, Shed |
Building
| Bathroom Total | 1 |
| Bedrooms Above Ground | 2 |
| Bedrooms Total | 2 |
| Age | 51 To 99 Years |
| Appliances | Central Vacuum, Water Heater, Water Meter, Dishwasher, Dryer, Stove, Washer, Window Coverings, Refrigerator |
| Architectural Style | Bungalow |
| Construction Style Attachment | Detached |
| Cooling Type | Wall Unit |
| Exterior Finish | Brick, Stucco |
| Fire Protection | Smoke Detectors |
| Fireplace Present | Yes |
| Foundation Type | Block |
| Heating Fuel | Natural Gas |
| Heating Type | Other |
| Stories Total | 1 |
| Size Interior | 700 - 1,100 Ft2 |
| Type | House |
| Utility Water | Municipal Water |
Parking
| Attached Garage | |
| Garage |
Land
| Acreage | No |
| Fence Type | Fully Fenced, Fenced Yard |
| Land Amenities | Hospital, Public Transit, Schools |
| Landscape Features | Landscaped |
| Sewer | Sanitary Sewer |
| Size Depth | 124 Ft ,7 In |
| Size Frontage | 49 Ft ,10 In |
| Size Irregular | 49.9 X 124.6 Ft ; 49.93 Ftx124.60ftx49.93ftx124.28ft |
| Size Total Text | 49.9 X 124.6 Ft ; 49.93 Ftx124.60ftx49.93ftx124.28ft|under 1/2 Acre |
| Zoning Description | C/s-58 |
Rooms
| Level | Type | Length | Width | Dimensions |
|---|---|---|---|---|
| Main Level | Foyer | 2.51 m | 1.85 m | 2.51 m x 1.85 m |
| Main Level | Bathroom | 3.3 m | 2.03 m | 3.3 m x 2.03 m |
| Main Level | Laundry Room | 2.03 m | 2.24 m | 2.03 m x 2.24 m |
| Main Level | Primary Bedroom | 3.3 m | 3.63 m | 3.3 m x 3.63 m |
| Main Level | Kitchen | 3.05 m | 3.71 m | 3.05 m x 3.71 m |
| Main Level | Bedroom | 3.3 m | 2.84 m | 3.3 m x 2.84 m |
| Main Level | Dining Room | 3.15 m | 4.95 m | 3.15 m x 4.95 m |
| Main Level | Living Room | 4.57 m | 4.95 m | 4.57 m x 4.95 m |
| Main Level | Utility Room | 2.03 m | 1.02 m | 2.03 m x 1.02 m |
Utilities
| Cable | Installed |
| Electricity | Installed |
| Sewer | Installed |
https://www.realtor.ca/real-estate/28382125/238-west-15th-street-hamilton-buchanan-buchanan
Contact Us
Contact us for more information
Mark Thomas Woehrle
Broker
(800) 567-6257
www.youtube.com/embed/WbDV7xefXso
www.markwoehrle.com/
www.facebook.com/MarkWoehrleReMaxRealEstate
www.linkedin.com/pub/mark-woehrle/2a/6/b01
RE/MAX Escarpment Realty Inc.
325 Winterberry Drive #4b
Hamilton, Ontario L8J 0B6
325 Winterberry Drive #4b
Hamilton, Ontario L8J 0B6
(905) 573-1188
(905) 573-1189



















