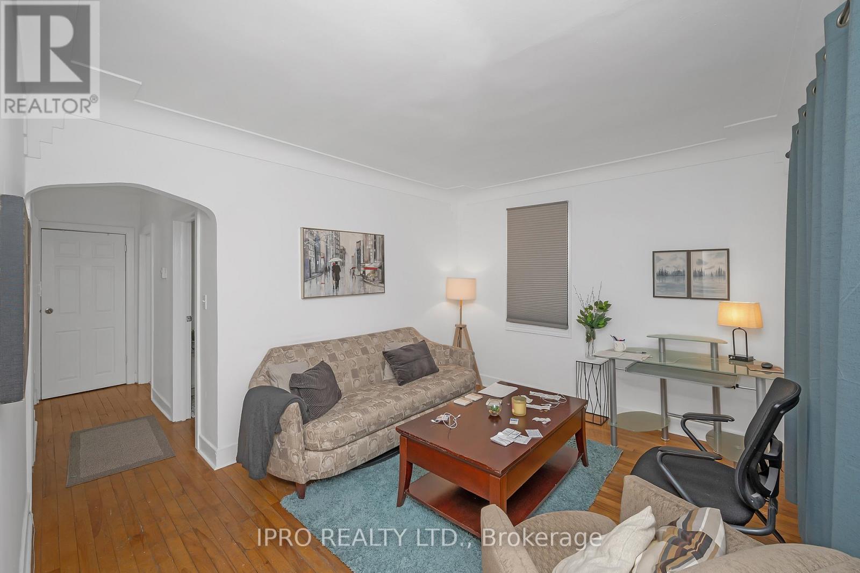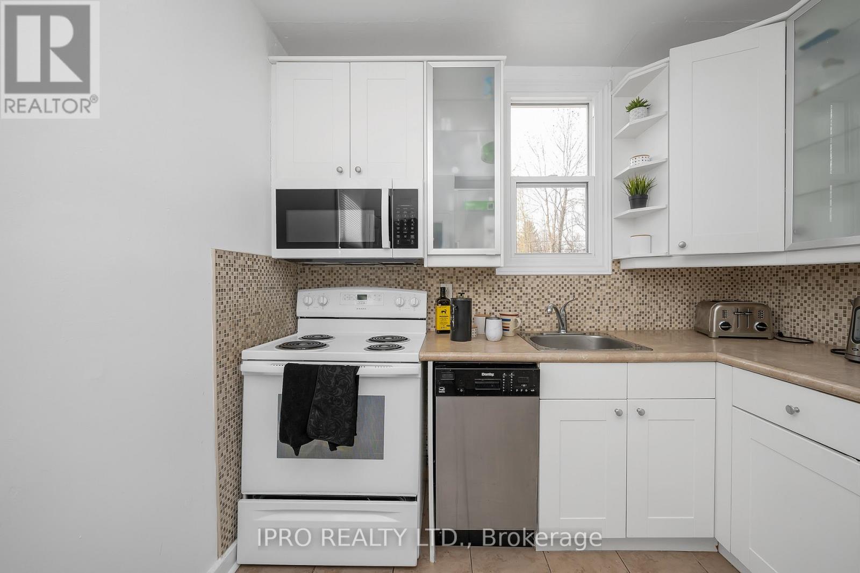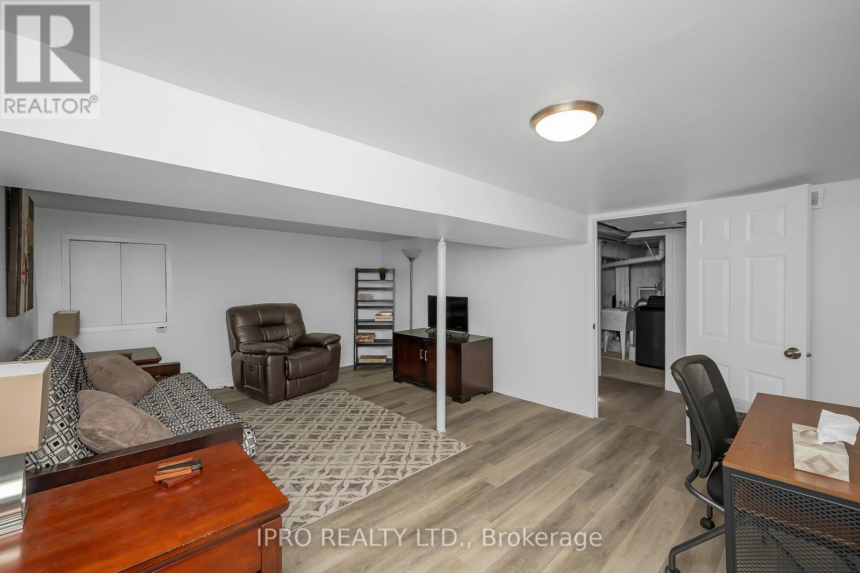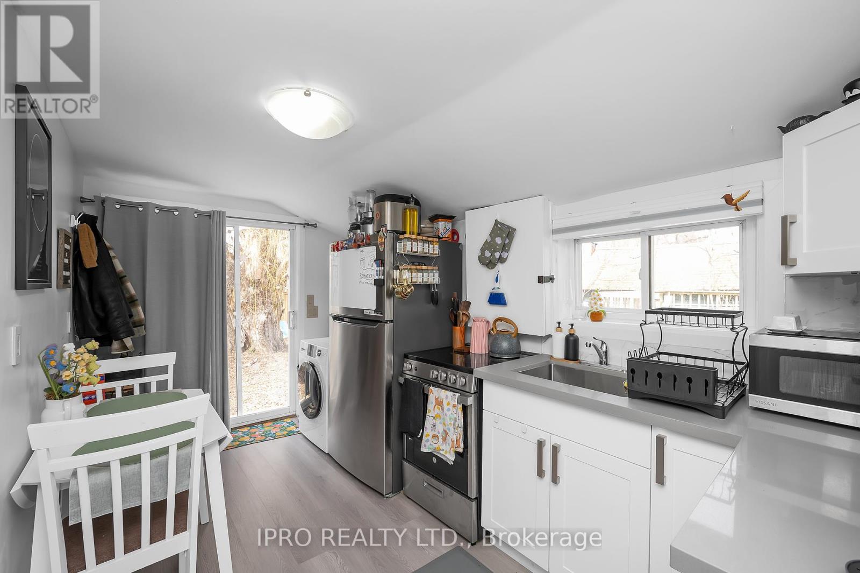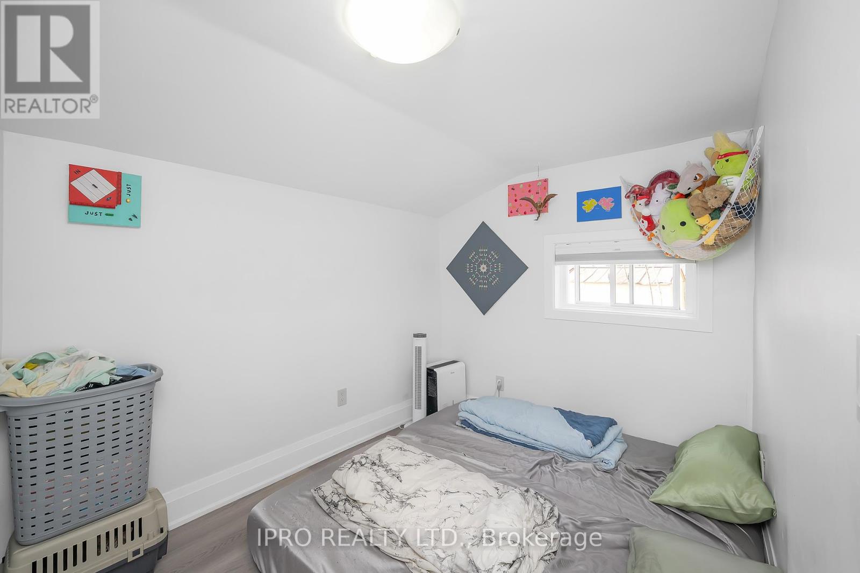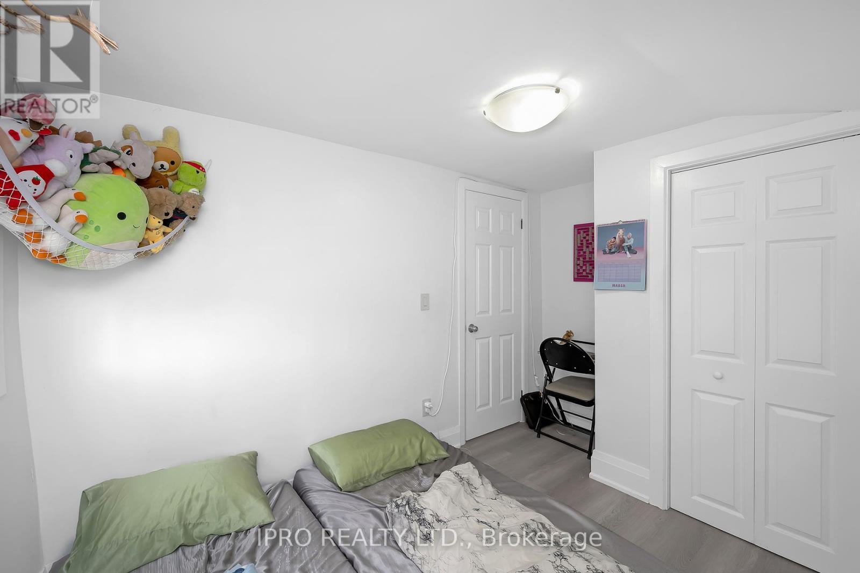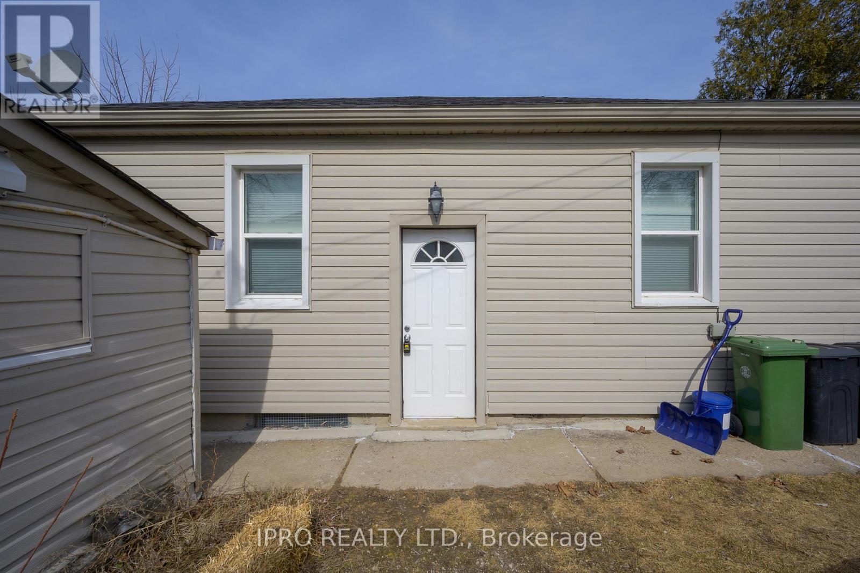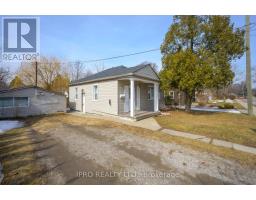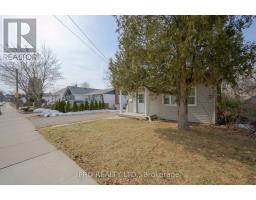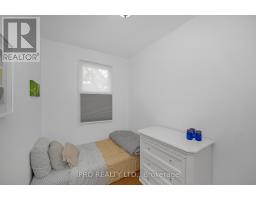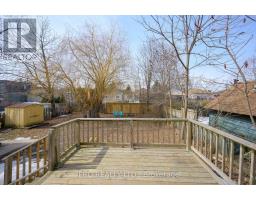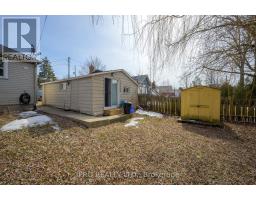238 West 19th Street Hamilton, Ontario L9C 4J4
$650,000
This unique, legal 2-building / 2-family property includes a move-in ready 2-bedroom bungalow with finished basement, plus a fully renovated, stand-alone 1-bedroom apartment, currently rented to excellent tenats for $1700/mth. About half the mortgage could be paid by the stand-alone unit! Or . . . make this an investment property and rent out both buildings. The main house has a huge walk-out deck, looking out to a large backyard with a beautiful weeping willow in the middle. On a quiet street, just minutes away from Mohawk College, St Joseph's Hospital, schools and shopping. You'll find many green spaces, including Chedoke Park, within short walking distances. (id:50886)
Property Details
| MLS® Number | X12014280 |
| Property Type | Single Family |
| Community Name | Buchanan |
| Equipment Type | Water Heater - Gas |
| Features | Carpet Free, Guest Suite |
| Parking Space Total | 3 |
| Rental Equipment Type | Water Heater - Gas |
Building
| Bathroom Total | 2 |
| Bedrooms Above Ground | 2 |
| Bedrooms Below Ground | 2 |
| Bedrooms Total | 4 |
| Age | 51 To 99 Years |
| Amenities | Separate Electricity Meters, Separate Heating Controls |
| Appliances | Water Heater, Dishwasher, Dryer, Furniture, Two Stoves, Washer, Two Refrigerators |
| Architectural Style | Bungalow |
| Basement Development | Partially Finished |
| Basement Features | Separate Entrance |
| Basement Type | N/a (partially Finished) |
| Construction Style Attachment | Detached |
| Cooling Type | Window Air Conditioner |
| Exterior Finish | Vinyl Siding |
| Flooring Type | Hardwood, Ceramic, Laminate |
| Foundation Type | Concrete |
| Heating Fuel | Natural Gas |
| Heating Type | Forced Air |
| Stories Total | 1 |
| Size Interior | 700 - 1,100 Ft2 |
| Type | House |
| Utility Water | Municipal Water |
Parking
| No Garage |
Land
| Acreage | No |
| Sewer | Sanitary Sewer |
| Size Depth | 100 Ft |
| Size Frontage | 50 Ft |
| Size Irregular | 50 X 100 Ft |
| Size Total Text | 50 X 100 Ft |
| Zoning Description | 2 Residential Swellings Grandfathered *attachmen |
Rooms
| Level | Type | Length | Width | Dimensions |
|---|---|---|---|---|
| Lower Level | Laundry Room | 6.68 m | 3.05 m | 6.68 m x 3.05 m |
| Lower Level | Recreational, Games Room | 6.68 m | 3.97 m | 6.68 m x 3.97 m |
| Main Level | Living Room | 4.06 m | 3.3 m | 4.06 m x 3.3 m |
| Main Level | Primary Bedroom | 3.3 m | 2.67 m | 3.3 m x 2.67 m |
| Main Level | Dining Room | 3.05 m | 2.8 m | 3.05 m x 2.8 m |
| Main Level | Kitchen | 2.64 m | 2.7 m | 2.64 m x 2.7 m |
https://www.realtor.ca/real-estate/28012764/238-west-19th-street-hamilton-buchanan-buchanan
Contact Us
Contact us for more information
Garry D Anderson
Salesperson
www.getgare.ca/
www.facebook.com/TorontoREInfo
www.linkedin.com/profile/view?id=226386993&trk=tab_pro
1396 Don Mills Rd #101 Bldg E
Toronto, Ontario M3B 0A7
(416) 364-4776
(416) 364-5546





