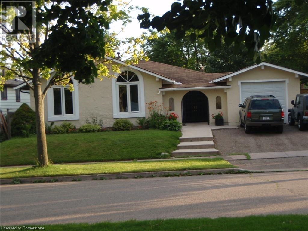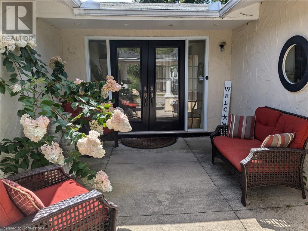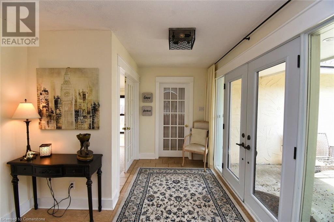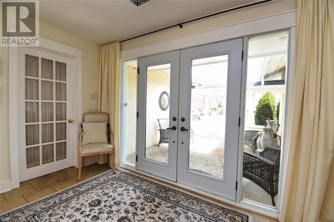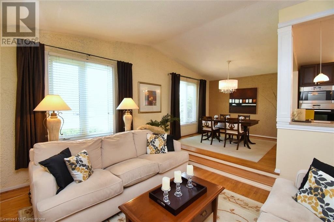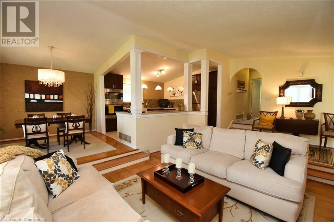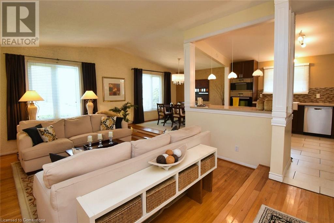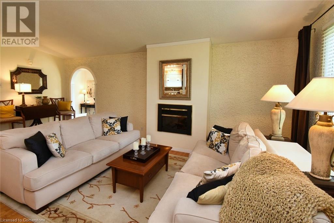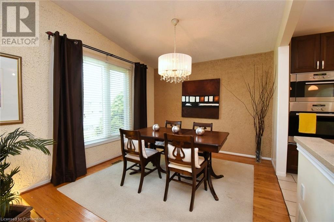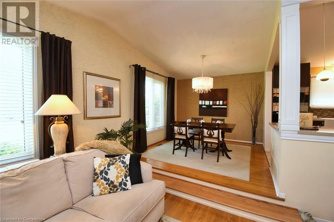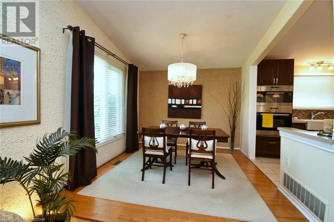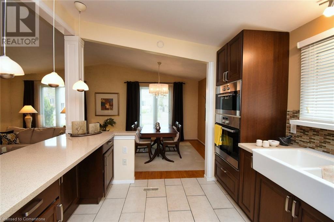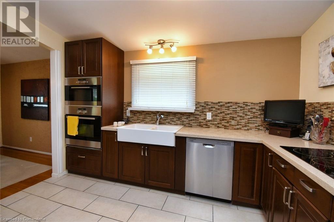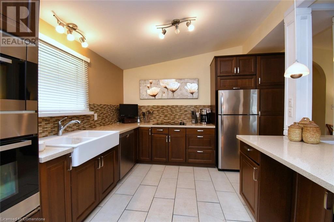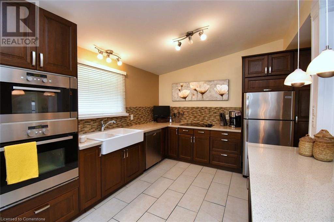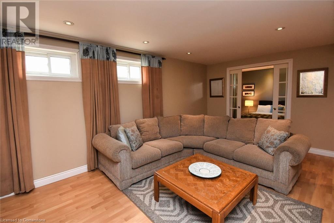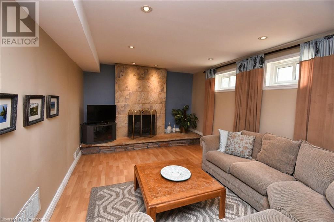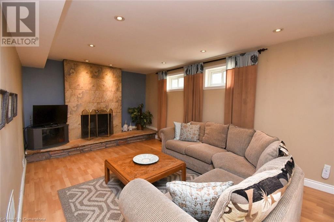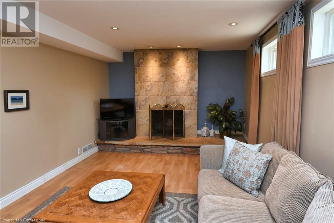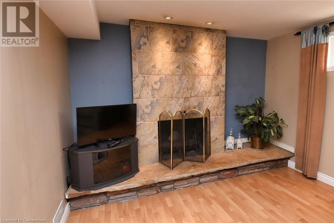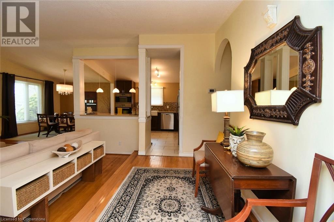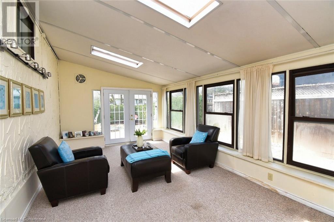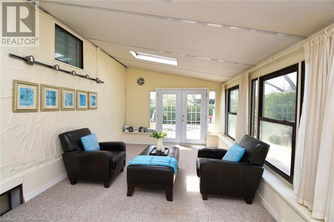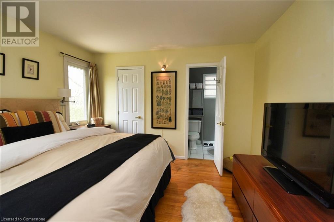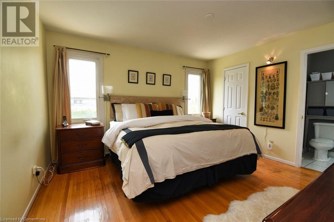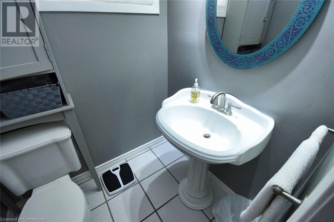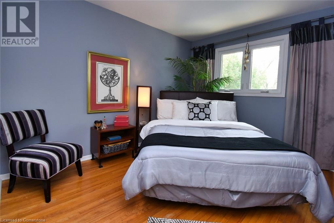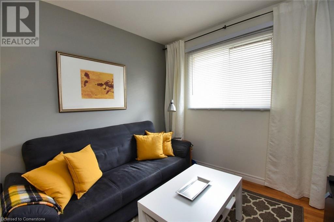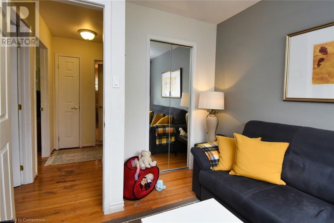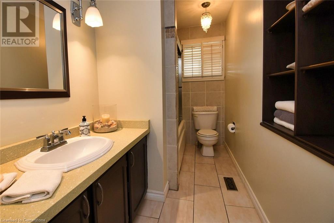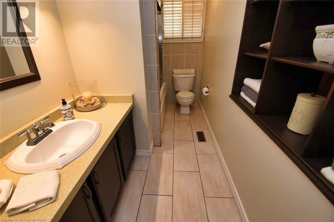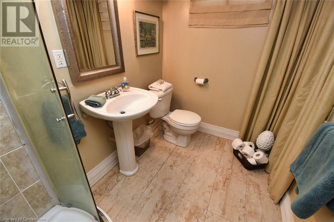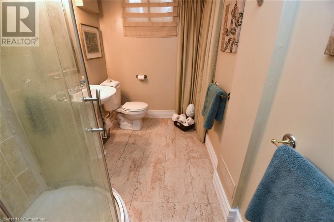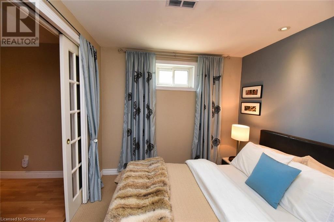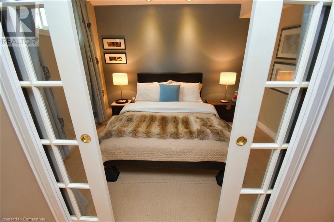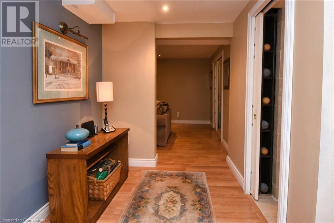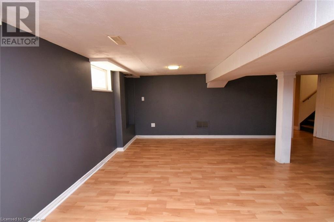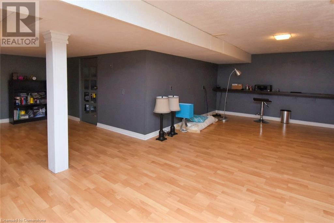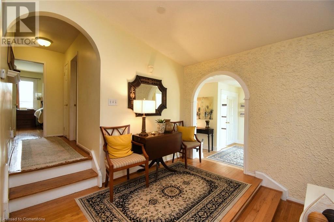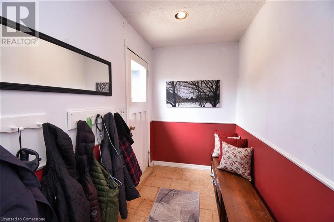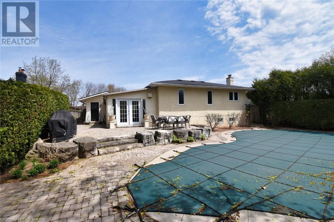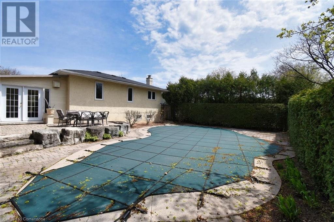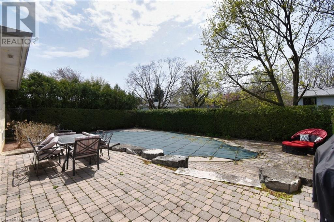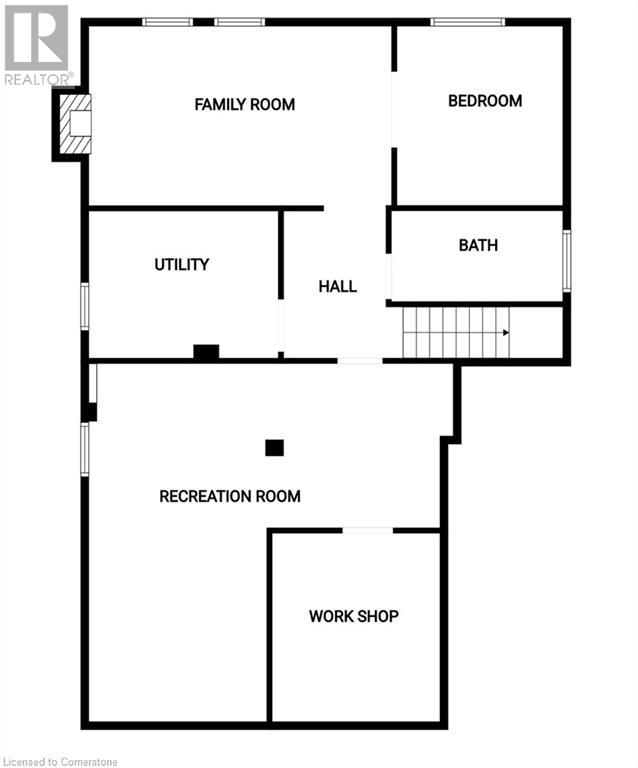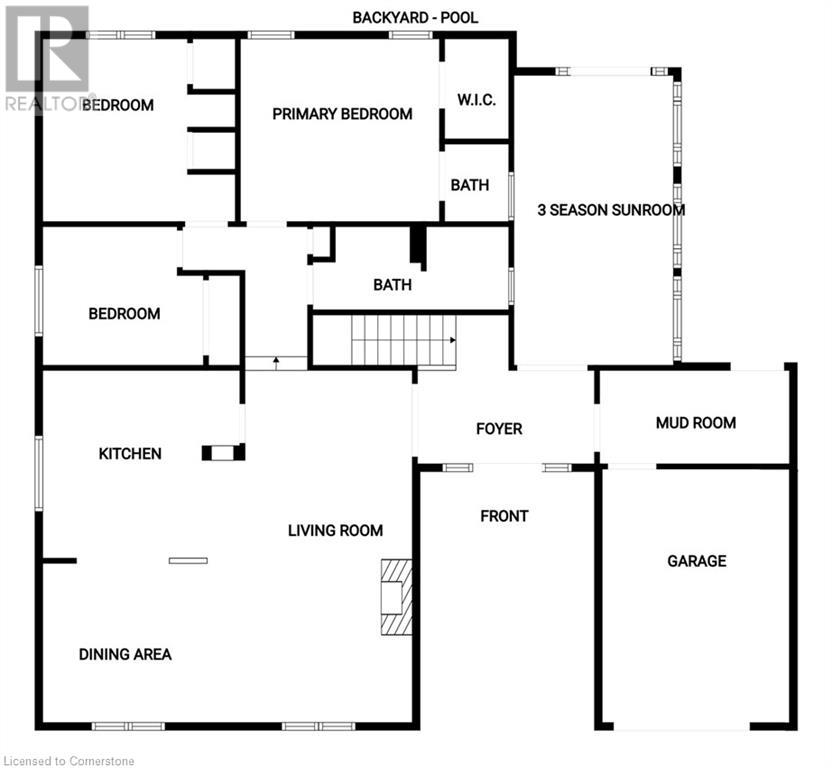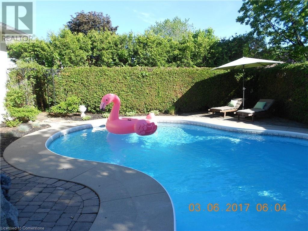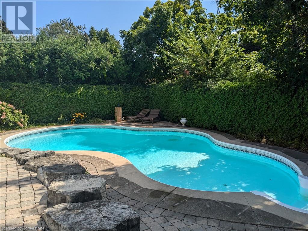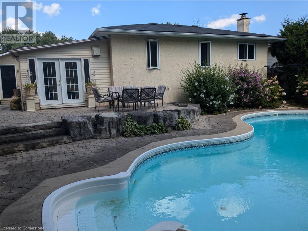2381 Wyandotte Drive Oakville, Ontario L6L 2T4
$1,499,900
Welcome to this immaculate 3+1 bedroom, 2.5 bath split-level home on a spacious 60 x 112-foot lot. From the inviting front courtyard to the private backyard retreat, this property offers a perfect blend of comfort and style. Enjoy summer days in the double kidney-shaped saltwater pool, complete with a solar panel system for efficient heating. The backyard is a serene, private space ideal for entertaining or relaxing. Inside, hardwood flooring runs throughout the main living areas. The layout is bright and functional. The home also features a finished lower level with a fourth bedroom and additional living space. Located close to all amenities, schools, parks, shopping, and transit. (id:50886)
Property Details
| MLS® Number | 40728437 |
| Property Type | Single Family |
| Amenities Near By | Hospital, Park, Place Of Worship, Public Transit, Schools |
| Community Features | Community Centre |
| Equipment Type | Furnace, Water Heater |
| Features | Southern Exposure, Paved Driveway, Private Yard |
| Parking Space Total | 3 |
| Pool Type | Inground Pool |
| Rental Equipment Type | Furnace, Water Heater |
| Structure | Porch |
Building
| Bathroom Total | 3 |
| Bedrooms Above Ground | 3 |
| Bedrooms Below Ground | 1 |
| Bedrooms Total | 4 |
| Appliances | Dishwasher, Dryer, Refrigerator, Stove, Washer, Microwave Built-in |
| Basement Development | Finished |
| Basement Type | Full (finished) |
| Constructed Date | 1972 |
| Construction Style Attachment | Detached |
| Cooling Type | Central Air Conditioning |
| Exterior Finish | Stucco |
| Fireplace Fuel | Electric,wood |
| Fireplace Present | Yes |
| Fireplace Total | 2 |
| Fireplace Type | Other - See Remarks,other - See Remarks |
| Foundation Type | Poured Concrete |
| Half Bath Total | 1 |
| Heating Type | Forced Air |
| Size Interior | 2,730 Ft2 |
| Type | House |
| Utility Water | Municipal Water |
Parking
| Attached Garage |
Land
| Access Type | Highway Nearby |
| Acreage | No |
| Land Amenities | Hospital, Park, Place Of Worship, Public Transit, Schools |
| Sewer | Municipal Sewage System |
| Size Depth | 112 Ft |
| Size Frontage | 60 Ft |
| Size Total Text | Under 1/2 Acre |
| Zoning Description | Rl3-0 |
Rooms
| Level | Type | Length | Width | Dimensions |
|---|---|---|---|---|
| Lower Level | Utility Room | 11'10'' x 9'4'' | ||
| Lower Level | Workshop | 11'6'' x 11'3'' | ||
| Lower Level | Recreation Room | 12'0'' x 10'8'' | ||
| Lower Level | Recreation Room | 22'0'' x 10'11'' | ||
| Lower Level | 3pc Bathroom | 9'4'' x 5'6'' | ||
| Lower Level | Bedroom | 11'0'' x 9'0'' | ||
| Lower Level | Family Room | 19'4'' x 11'2'' | ||
| Main Level | Sunroom | 20'0'' x 12'0'' | ||
| Main Level | 4pc Bathroom | 12'7'' x 5'3'' | ||
| Main Level | Bedroom | 10'0'' x 9'0'' | ||
| Main Level | Bedroom | 11'6'' x 11'11'' | ||
| Main Level | Full Bathroom | 5'2'' x 4'2'' | ||
| Main Level | Primary Bedroom | 13'0'' x 11'11'' | ||
| Main Level | Mud Room | 11'10'' x 5'3'' | ||
| Main Level | Kitchen | 13'0'' x 11'6'' | ||
| Main Level | Dining Room | 10'10'' x 10'0'' | ||
| Main Level | Living Room | 17'0'' x 12'10'' |
https://www.realtor.ca/real-estate/28308944/2381-wyandotte-drive-oakville
Contact Us
Contact us for more information
Theresa Archer
Broker
(905) 528-9858
50 King Street East
Hamilton, Ontario L8N 1A6
(905) 528-8956
(905) 528-9858

