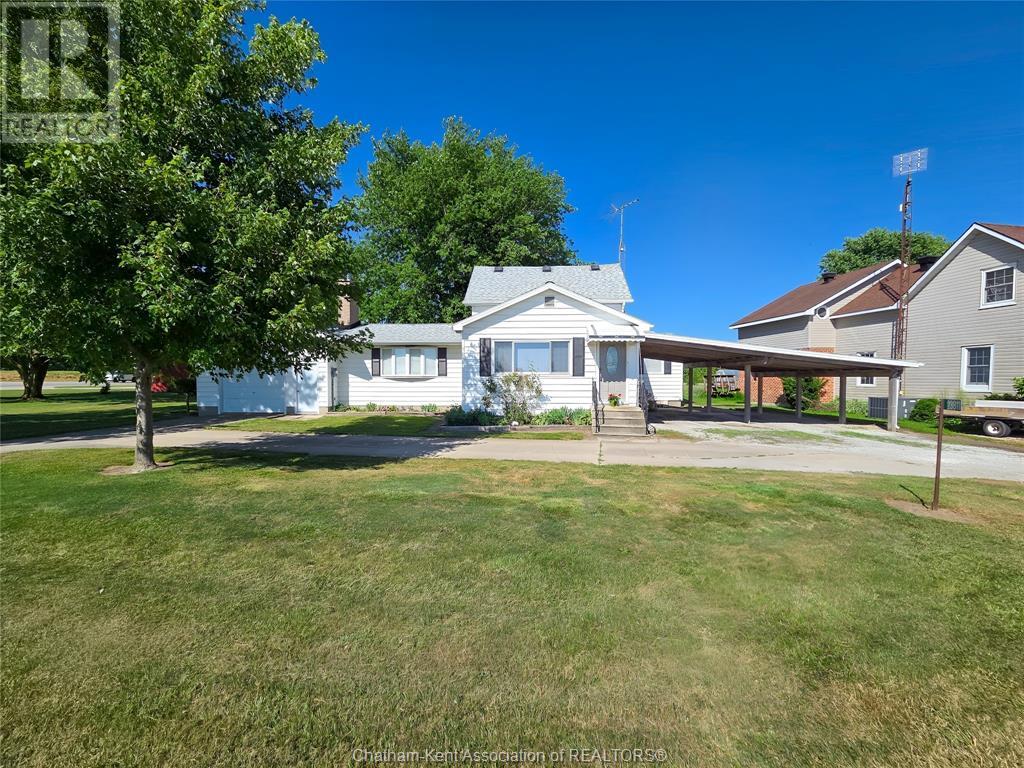23811 Merlin Road Tilbury, Ontario N0P 2L0
$379,900
FIRST TIME OFFERED IN 65 YEARS, THIS LOVELY WELL MAINTAINED HOME IS IN MOVE IN READY CONDITION, IDEAL FOR FIRST TIME HOME BUYERS OR LARGE FAMILY, CLOSE TO THAMES RIVER AND OLD # 2 HWY AND THE 401 HWY, LOVELY 1.5 STOREY WITH ATTACHED GARAGE AND DOUBLE CARPORT, PAVED DRIVEWAY PROVIDES PLENTY OF PARKING SPACE, DECK OFF FAMILY ROOM CONNECTS TO PORCH OFF KITCHEN, 2 FULL BATHS, EAT-IN KITCHEN, FORMAL DINING ROOM, LIVING ROOM (POTENTIAL BEDROOM) FAMILY ROOM W’FREE STANDING GAS FIREPLACE, MULTIPLE OUTBUILDINGS, TRULY A PLACE TO CALL HOME, QUICK POSSESSION IS AVAILABLE, THE SELLERS RESERVE THE RIGHT TO ACCEPT OR DECLINE ANY OFFERS (id:50886)
Property Details
| MLS® Number | 25016380 |
| Property Type | Single Family |
| Features | Paved Driveway, Front Driveway |
Building
| Bathroom Total | 2 |
| Bedrooms Above Ground | 3 |
| Bedrooms Total | 3 |
| Constructed Date | 1910 |
| Cooling Type | Central Air Conditioning |
| Exterior Finish | Aluminum/vinyl |
| Flooring Type | Carpeted, Hardwood, Cushion/lino/vinyl |
| Foundation Type | Block |
| Heating Fuel | Natural Gas |
| Heating Type | Forced Air |
| Stories Total | 2 |
| Type | House |
Parking
| Garage | |
| Carport |
Land
| Acreage | No |
| Sewer | Septic System |
| Size Irregular | 123.38 X Irregular / 0.382 Ac |
| Size Total Text | 123.38 X Irregular / 0.382 Ac|under 1/2 Acre |
| Zoning Description | R1 |
Rooms
| Level | Type | Length | Width | Dimensions |
|---|---|---|---|---|
| Second Level | 3pc Bathroom | 7 ft ,3 in | 7 ft ,3 in x Measurements not available | |
| Second Level | Other | 6 ft ,10 in | 6 ft ,10 in x Measurements not available | |
| Second Level | Bedroom | 19 ft ,3 in | 19 ft ,3 in x Measurements not available | |
| Second Level | Bedroom | 9 ft ,10 in | 9 ft ,10 in x Measurements not available | |
| Main Level | Other | 23 ft | 23 ft x Measurements not available | |
| Main Level | Laundry Room | 16 ft ,8 in | 16 ft ,8 in x Measurements not available | |
| Main Level | 3pc Bathroom | 8 ft ,11 in | 8 ft ,11 in x Measurements not available | |
| Main Level | Florida/fireplace | 19 ft ,5 in | 19 ft ,5 in x Measurements not available | |
| Main Level | Bedroom | 12 ft ,5 in | 12 ft ,5 in x Measurements not available | |
| Main Level | Living Room | 17 ft | 17 ft x Measurements not available | |
| Main Level | Kitchen | 17 ft ,6 in | 17 ft ,6 in x Measurements not available | |
| Main Level | Foyer | 6 ft ,11 in | 6 ft ,11 in x Measurements not available |
https://www.realtor.ca/real-estate/28537734/23811-merlin-road-tilbury
Contact Us
Contact us for more information
Barbara Phillips
Broker of Record
(519) 351-0533
7319 Riverview Line
Chatham, Ontario N7M 5T1
(519) 359-8588
(519) 351-0533























































































