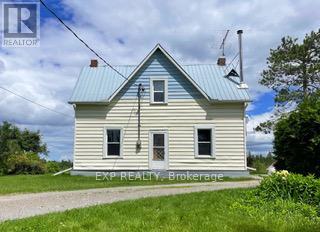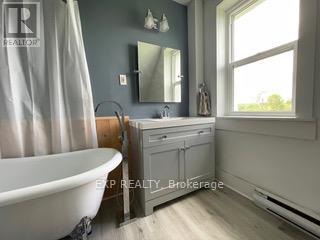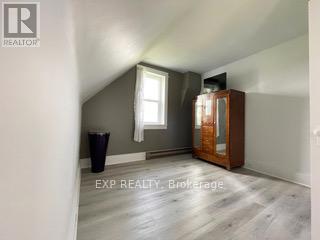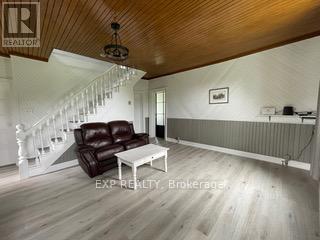2382 Matawatchan Road Greater Madawaska, Ontario K0J 2R0
$379,000
Rural living and yet still minutes to town This farm house offers all the peace and tranquility to live in an area away from the hussel and bussel of urban life. Spacious five bedrooms allow for family and guests. The house has had many upgrades including windows, flooring, wood stove, upgraded kitchen and bathrooms. Recreation activities are not far away, including, hiking, boating, fishing, atving, snowmobiling, skiing, hunting or many other ways to enjoy country existence. (id:50886)
Property Details
| MLS® Number | X12209777 |
| Property Type | Single Family |
| Community Name | 542 - Greater Madawaska |
| Equipment Type | Propane Tank |
| Parking Space Total | 4 |
| Rental Equipment Type | Propane Tank |
Building
| Bathroom Total | 2 |
| Bedrooms Above Ground | 5 |
| Bedrooms Total | 5 |
| Age | 100+ Years |
| Amenities | Fireplace(s) |
| Appliances | Water Heater, Dryer, Furniture, Stove, Washer, Refrigerator |
| Basement Type | Crawl Space |
| Construction Style Attachment | Detached |
| Exterior Finish | Vinyl Siding |
| Fireplace Present | Yes |
| Fireplace Total | 1 |
| Fireplace Type | Woodstove |
| Foundation Type | Concrete |
| Half Bath Total | 1 |
| Heating Fuel | Propane |
| Heating Type | Other |
| Stories Total | 2 |
| Size Interior | 1,500 - 2,000 Ft2 |
| Type | House |
Parking
| No Garage |
Land
| Acreage | No |
| Sewer | Septic System |
| Size Depth | 244 Ft ,7 In |
| Size Frontage | 152 Ft ,7 In |
| Size Irregular | 152.6 X 244.6 Ft |
| Size Total Text | 152.6 X 244.6 Ft|1/2 - 1.99 Acres |
Rooms
| Level | Type | Length | Width | Dimensions |
|---|---|---|---|---|
| Second Level | Loft | 5.26 m | 4.66 m | 5.26 m x 4.66 m |
| Second Level | Other | 7.29 m | 5.18 m | 7.29 m x 5.18 m |
| Second Level | Bathroom | 3.02 m | 2.36 m | 3.02 m x 2.36 m |
| Second Level | Bedroom 2 | 3.2 m | 2.87 m | 3.2 m x 2.87 m |
| Second Level | Bedroom 3 | 2.87 m | 2.31 m | 2.87 m x 2.31 m |
| Second Level | Bedroom 4 | 3.53 m | 3.15 m | 3.53 m x 3.15 m |
| Main Level | Kitchen | 5.23 m | 4.77 m | 5.23 m x 4.77 m |
| Main Level | Living Room | 5.71 m | 4.97 m | 5.71 m x 4.97 m |
| Main Level | Primary Bedroom | 3.28 m | 3.15 m | 3.28 m x 3.15 m |
| Main Level | Laundry Room | 3.53 m | 2.34 m | 3.53 m x 2.34 m |
| Main Level | Utility Room | 5.36 m | 2.31 m | 5.36 m x 2.31 m |
| Main Level | Workshop | 5.33 m | 4.65 m | 5.33 m x 4.65 m |
Utilities
| Electricity | Installed |
Contact Us
Contact us for more information
Al Schutt
Salesperson
www.availableproperty.ca/
173 Raglan Street South
Renfrew, Ontario K7V 1R2
(866) 530-7737
(647) 849-3180
Barb Kraft Kuiack
Broker
www.availableproperty.ca/
173 Raglan Street South
Renfrew, Ontario K7V 1R2
(866) 530-7737
(647) 849-3180





































































