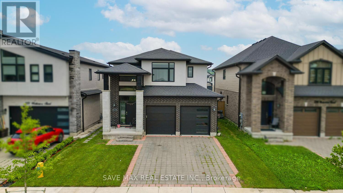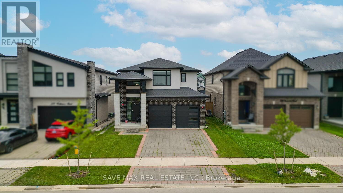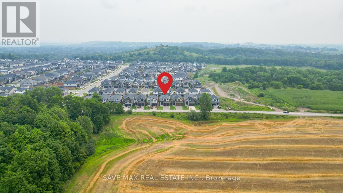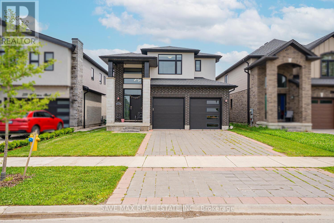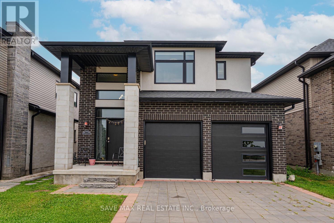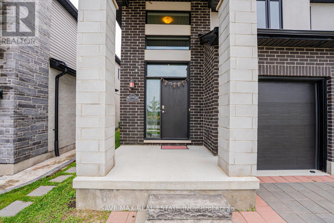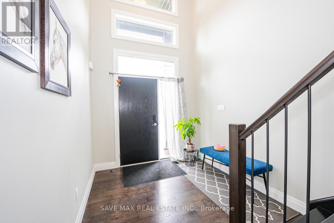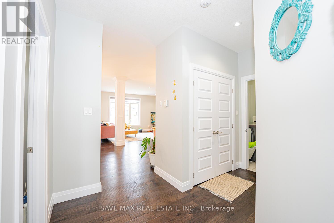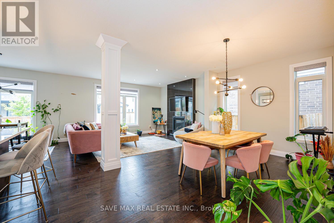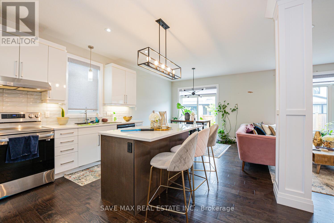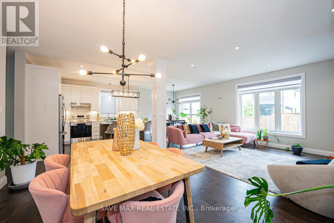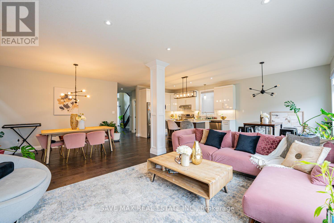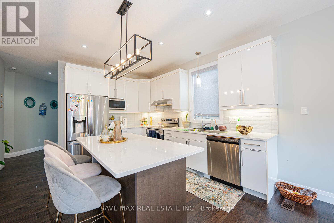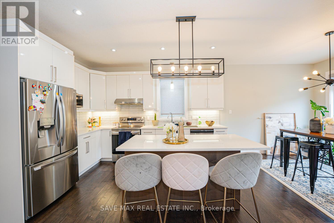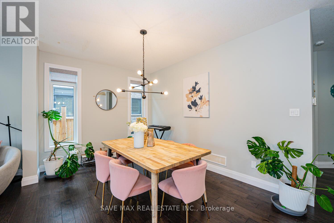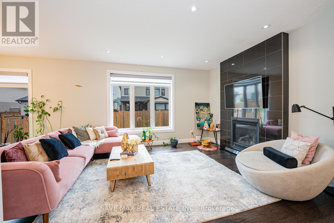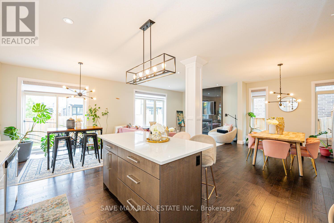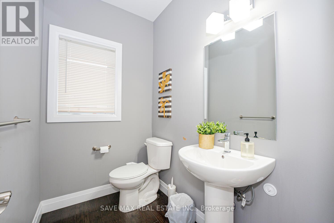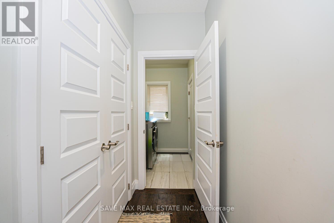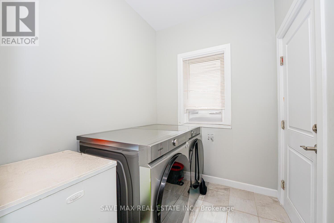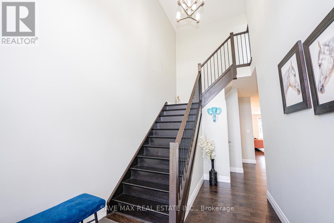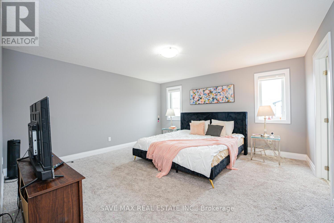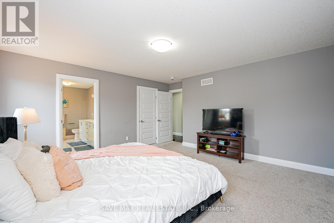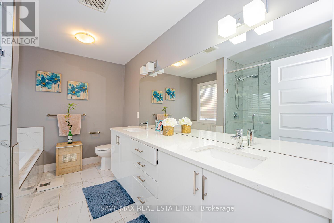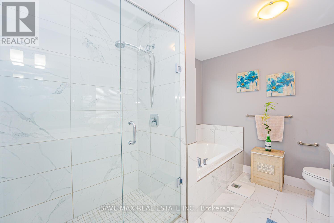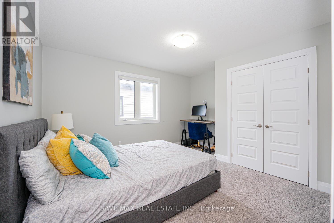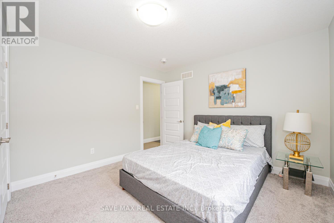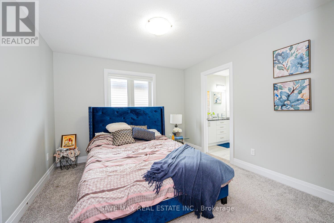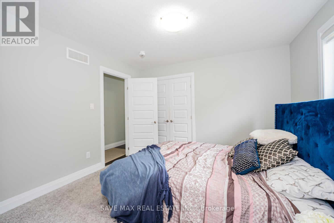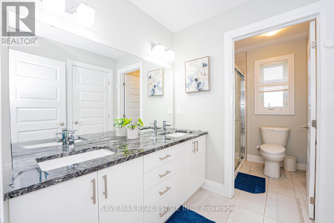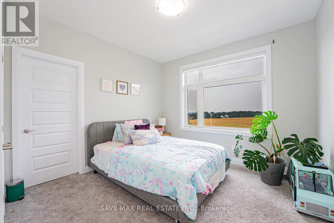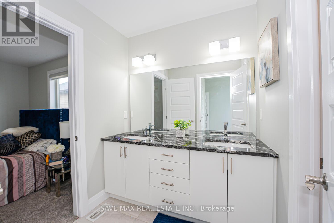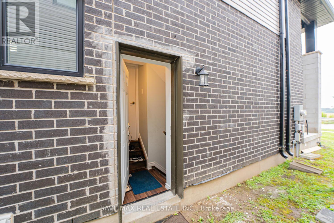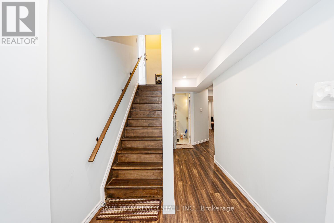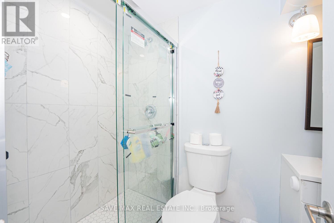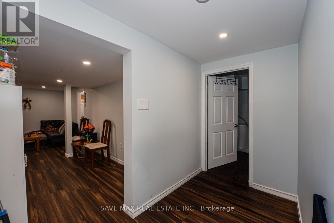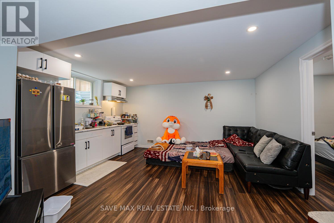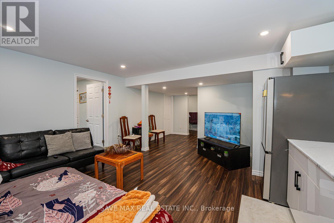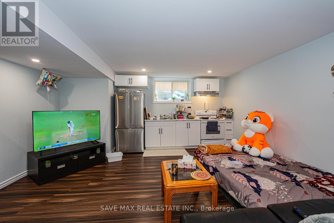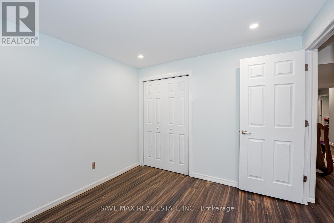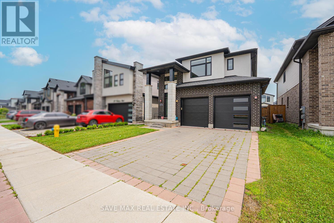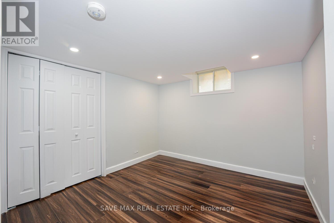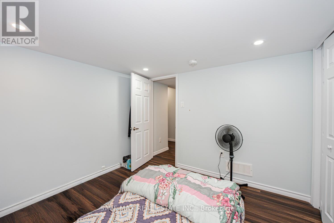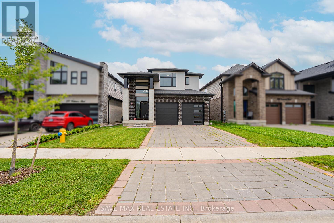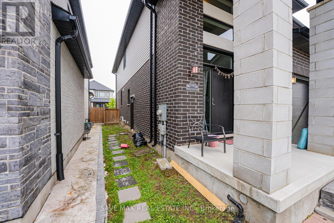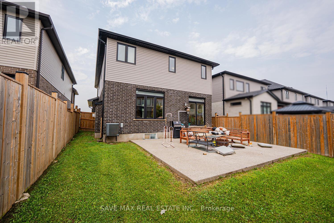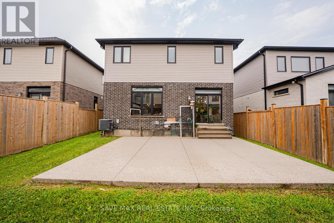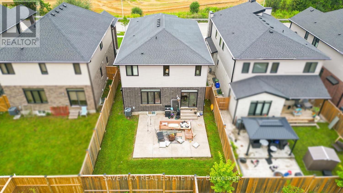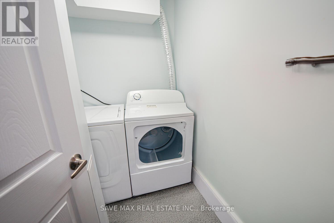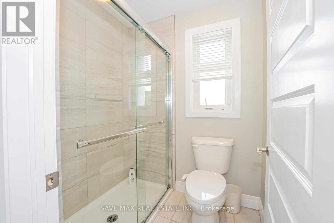2382 Wickerson Road London South, Ontario N6K 4R6
$1,099,000
Experience refined living in this beautifully designed detached home located in the sought-after neighbourhood of London. Featuring 4 spacious bedrooms and 4 bathrooms, this property also includes a legal 2-bedroom basement apartment with separate entrance, offering excellent potential for extended family use or rental income. The main floor showcases a bright open-concept layout, complete with a formal dining room, dinette, and a living room with a gas fireplace. The modern kitchen is equipped with quartz countertops, a large island, white cabinetry, and stainless steel appliances. A powder room and main floor laundry add to the home's everyday convenience. Upstairs, the primary bedroom includes a walk-in closet and a private ensuite. Three additional bedrooms offer generous space, with access to two well-appointed full bathrooms, including a Jack & Jill layout. Additional highlights include a double car garage, a beautifully maintained exterior, and a location that offers exceptional lifestyle benefits. This home is situated in a top-rated school district, with easy access to Highways 401 and 402, and is close to parks, schools, trails, and a wide range of amenities. A perfect opportunity to own a spacious, well-appointed home in one of London's most vibrant and family-friendly communities (id:50886)
Property Details
| MLS® Number | X12334553 |
| Property Type | Single Family |
| Community Name | South K |
| Equipment Type | Water Heater |
| Parking Space Total | 4 |
| Rental Equipment Type | Water Heater |
Building
| Bathroom Total | 5 |
| Bedrooms Above Ground | 4 |
| Bedrooms Below Ground | 2 |
| Bedrooms Total | 6 |
| Appliances | Garage Door Opener Remote(s), Blinds, Dishwasher, Dryer, Stove, Washer, Refrigerator |
| Basement Features | Apartment In Basement, Separate Entrance |
| Basement Type | N/a |
| Construction Style Attachment | Detached |
| Cooling Type | Central Air Conditioning |
| Exterior Finish | Brick |
| Fireplace Present | Yes |
| Flooring Type | Hardwood |
| Foundation Type | Concrete |
| Half Bath Total | 1 |
| Heating Fuel | Natural Gas |
| Heating Type | Forced Air |
| Stories Total | 2 |
| Size Interior | 2,000 - 2,500 Ft2 |
| Type | House |
| Utility Water | Municipal Water |
Parking
| Garage |
Land
| Acreage | No |
| Sewer | Sanitary Sewer |
| Size Depth | 106 Ft |
| Size Frontage | 38 Ft ,7 In |
| Size Irregular | 38.6 X 106 Ft |
| Size Total Text | 38.6 X 106 Ft |
Rooms
| Level | Type | Length | Width | Dimensions |
|---|---|---|---|---|
| Second Level | Primary Bedroom | 4.5 m | 4.52 m | 4.5 m x 4.52 m |
| Second Level | Bedroom 2 | 3.5 m | 3.35 m | 3.5 m x 3.35 m |
| Second Level | Bedroom 3 | 2.79 m | 3.25 m | 2.79 m x 3.25 m |
| Second Level | Bedroom 4 | 4.14 m | 3.25 m | 4.14 m x 3.25 m |
| Basement | Living Room | 4.3 m | 6.94 m | 4.3 m x 6.94 m |
| Basement | Bedroom 5 | 3.05 m | 3.07 m | 3.05 m x 3.07 m |
| Basement | Bedroom | 3.05 m | 3.07 m | 3.05 m x 3.07 m |
| Basement | Bathroom | Measurements not available | ||
| Main Level | Living Room | 5.2 m | 3.75 m | 5.2 m x 3.75 m |
| Main Level | Kitchen | 2.79 m | 3.96 m | 2.79 m x 3.96 m |
| Main Level | Dining Room | 3.91 m | 3.04 m | 3.91 m x 3.04 m |
| Main Level | Eating Area | 8.83 m | 9.81 m | 8.83 m x 9.81 m |
| Main Level | Laundry Room | Measurements not available |
https://www.realtor.ca/real-estate/28712067/2382-wickerson-road-london-south-south-k-south-k
Contact Us
Contact us for more information
Raman Dua
Broker of Record
(905) 216-7800
www.savemax.ca/
www.facebook.com/SaveMaxRealEstate/
twitter.com/SaveMaxRealty
www.linkedin.com/company/9374396?trk=tyah&trkInfo=clickedVertical%3Acompany%2CclickedEntityI
1550 Enterprise Rd #305
Mississauga, Ontario L4W 4P4
(905) 459-7900
(905) 216-7820
www.savemax.ca/
www.facebook.com/SaveMaxRealEstate/
www.linkedin.com/company/9374396?trk=tyah&trkInfo=clickedVertical%3Acompany%2CclickedEntityI
twitter.com/SaveMaxRealty
Sam Arora
Salesperson
1550 Enterprise Rd #305
Mississauga, Ontario L4W 4P4
(905) 459-7900
(905) 216-7820
www.savemax.ca/
www.facebook.com/SaveMaxRealEstate/
www.linkedin.com/company/9374396?trk=tyah&trkInfo=clickedVertical%3Acompany%2CclickedEntityI
twitter.com/SaveMaxRealty

