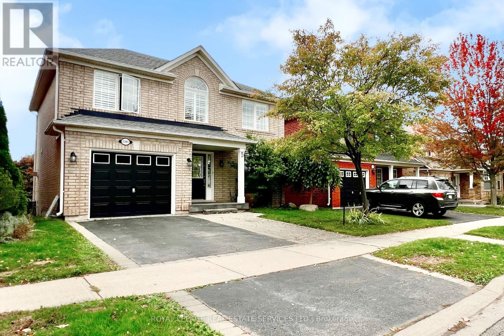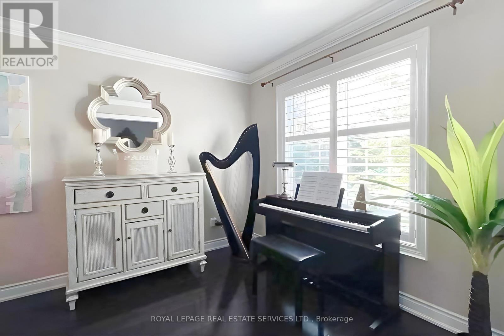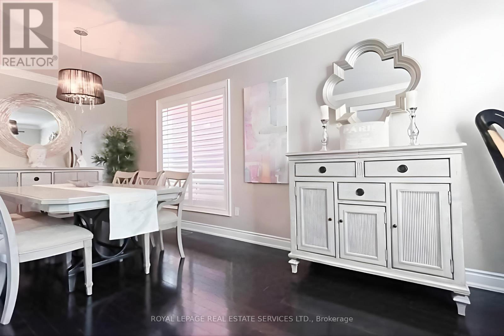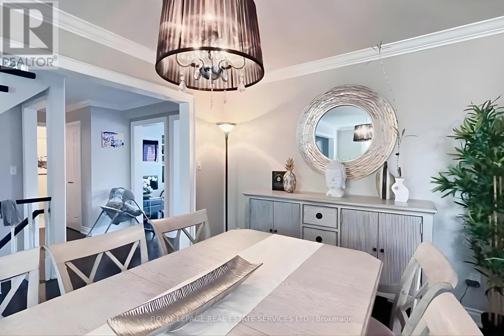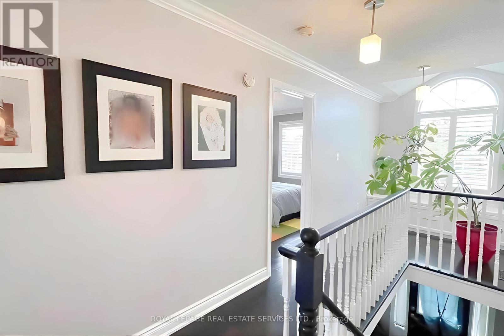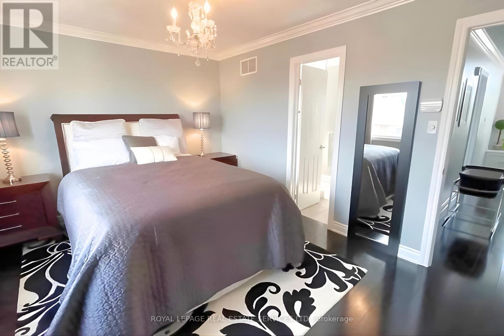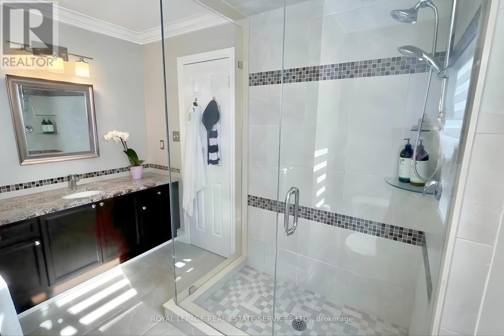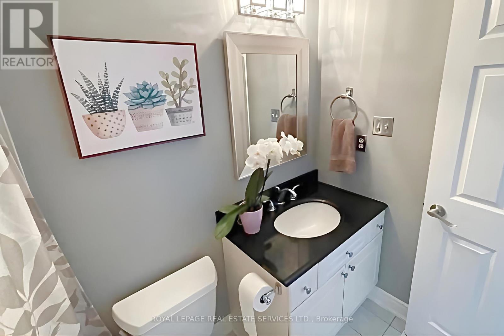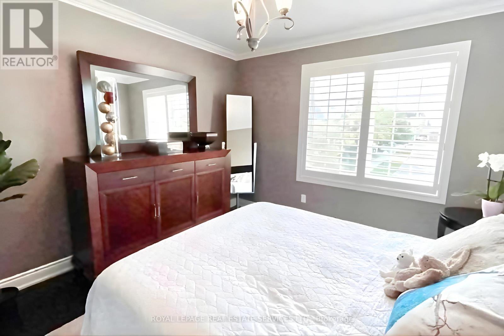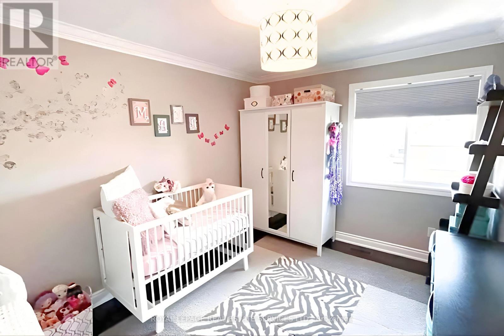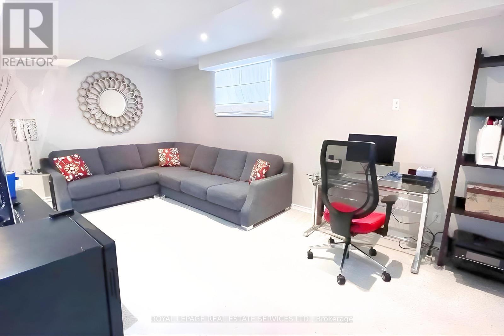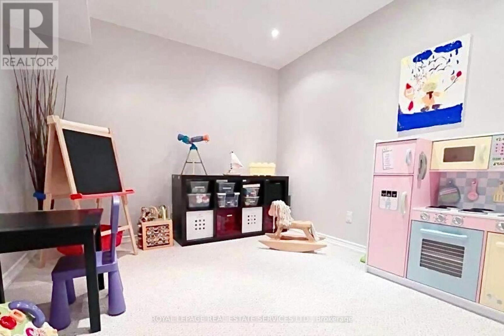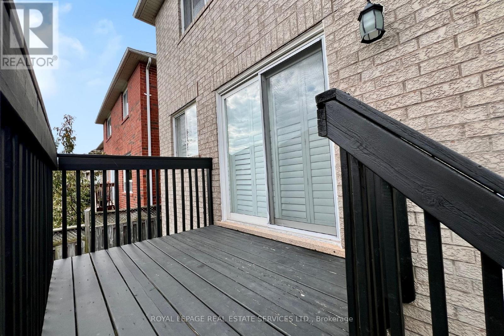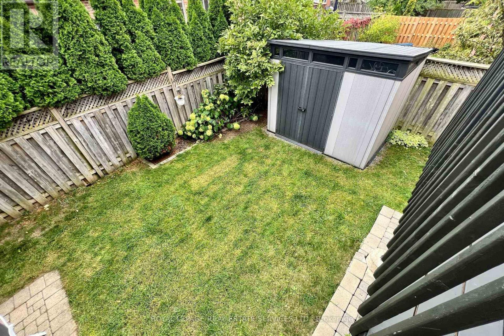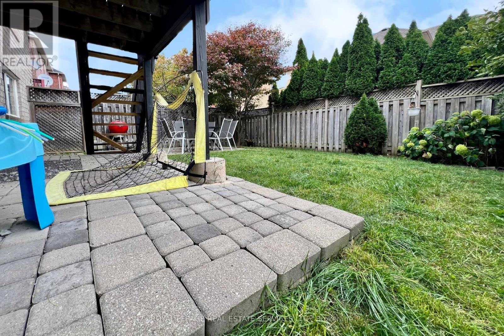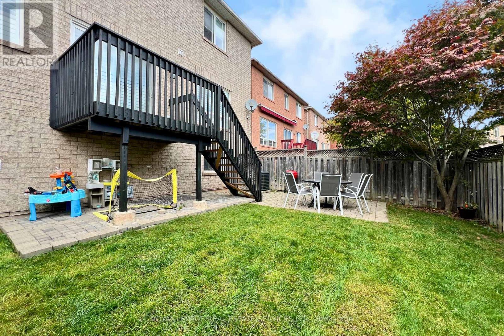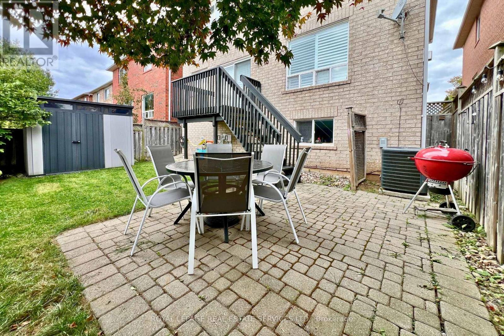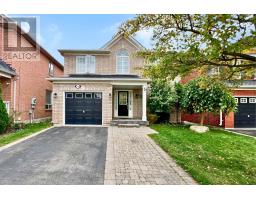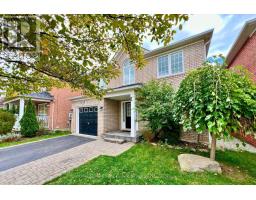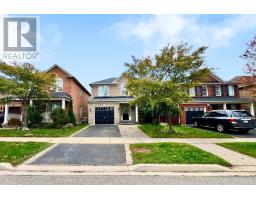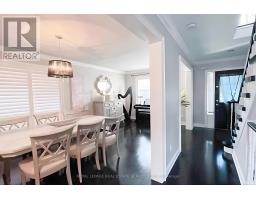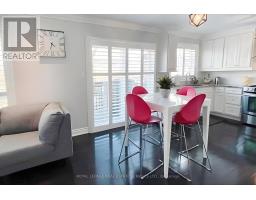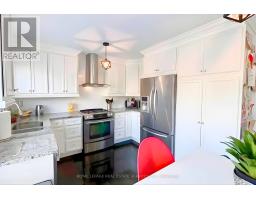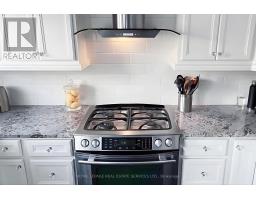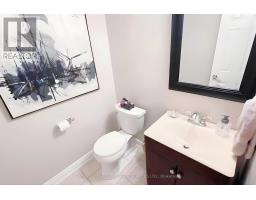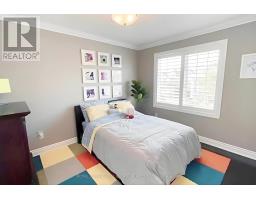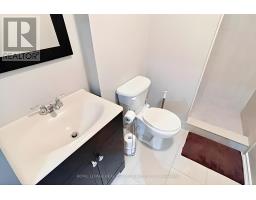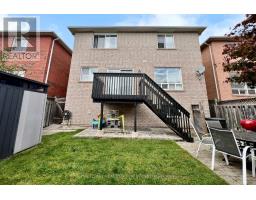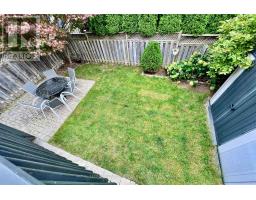2384 Hollybrook Drive Oakville, Ontario L6M 4S8
$4,050 Monthly
Beautiful Mattamy-built detached home on a *premium 'look-out' lot, with *4 +1 Beds and *3.5 Baths on a family-friendly street! HIGHLIGHTS: *Hardwood floors on main & second-level *Smooth ceilings on main level *Crown moulding on main & second level *California Shutters *Renovated Kitchen & Bathrooms *Professionally finished lower level. *4+1 Spacious Bedrooms including the Primary Suite with W/I Closet & Ensuite Bathroom with custom-built Glass Shower Enclosure *Fully Fenced Rear Yard with Deck & Stone patio. Ideal *Southern Exposure. PRIME LOCATION: near top ranked schools, places of worship, Oakville Hospital, recreation & sports facilities, variety of shopping & restaurants; easy access to public transit, major highways & GO station. DON'T MISS THIS ONE!! (id:50886)
Property Details
| MLS® Number | W12498144 |
| Property Type | Single Family |
| Community Name | 1019 - WM Westmount |
| Amenities Near By | Golf Nearby, Hospital, Park, Public Transit |
| Community Features | Community Centre |
| Equipment Type | Water Heater |
| Parking Space Total | 2 |
| Rental Equipment Type | Water Heater |
| Structure | Shed |
Building
| Bathroom Total | 4 |
| Bedrooms Above Ground | 4 |
| Bedrooms Below Ground | 1 |
| Bedrooms Total | 5 |
| Appliances | Garage Door Opener Remote(s), Central Vacuum, Dishwasher, Dryer, Hood Fan, Stove, Washer, Window Coverings, Refrigerator |
| Basement Development | Finished |
| Basement Type | Full (finished) |
| Construction Style Attachment | Detached |
| Cooling Type | Central Air Conditioning |
| Exterior Finish | Brick |
| Foundation Type | Poured Concrete |
| Half Bath Total | 1 |
| Heating Fuel | Natural Gas |
| Heating Type | Forced Air |
| Stories Total | 2 |
| Size Interior | 1,500 - 2,000 Ft2 |
| Type | House |
| Utility Water | Municipal Water |
Parking
| Garage | |
| Inside Entry |
Land
| Acreage | No |
| Fence Type | Fully Fenced, Fenced Yard |
| Land Amenities | Golf Nearby, Hospital, Park, Public Transit |
| Sewer | Sanitary Sewer |
| Size Depth | 80 Ft ,4 In |
| Size Frontage | 36 Ft ,1 In |
| Size Irregular | 36.1 X 80.4 Ft |
| Size Total Text | 36.1 X 80.4 Ft |
Rooms
| Level | Type | Length | Width | Dimensions |
|---|---|---|---|---|
| Lower Level | Bedroom 5 | 4.27 m | 2.92 m | 4.27 m x 2.92 m |
| Lower Level | Recreational, Games Room | 5.38 m | 3.2 m | 5.38 m x 3.2 m |
| Main Level | Living Room | 6.04 m | 3.02 m | 6.04 m x 3.02 m |
| Main Level | Dining Room | 6.04 m | 3.02 m | 6.04 m x 3.02 m |
| Main Level | Kitchen | 4.32 m | 3.42 m | 4.32 m x 3.42 m |
| Main Level | Family Room | 4.38 m | 3.4 m | 4.38 m x 3.4 m |
| Main Level | Primary Bedroom | 4.26 m | 3.47 m | 4.26 m x 3.47 m |
| Main Level | Bedroom 2 | 3.55 m | 3.35 m | 3.55 m x 3.35 m |
| Main Level | Bedroom 3 | 3.42 m | 3.04 m | 3.42 m x 3.04 m |
| Main Level | Bedroom 4 | 3.42 m | 2.87 m | 3.42 m x 2.87 m |
Contact Us
Contact us for more information
Deena Rizwan
Broker
(416) 712-5134
www.deenarizwan.com/
www.facebook.com/DeenaRizwan
ca.linkedin.com/pub/deena-rizwan/13/b74/8b6
251 North Service Rd #102
Oakville, Ontario L6M 3E7
(905) 338-3737
(905) 338-7351

