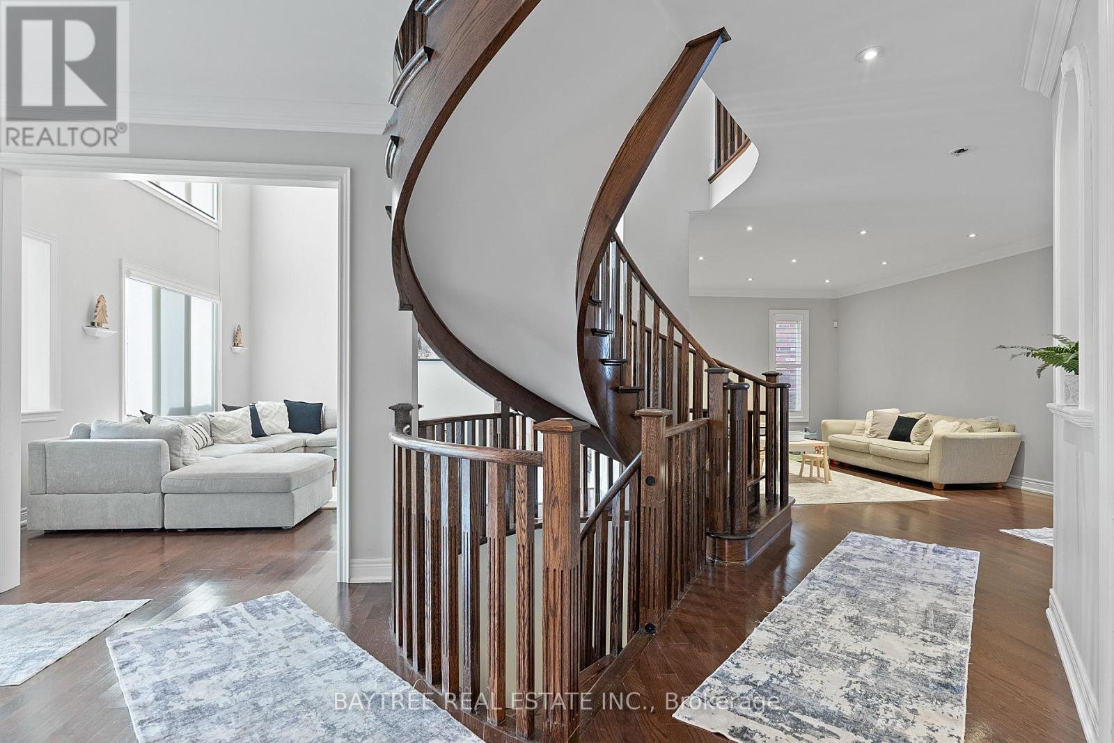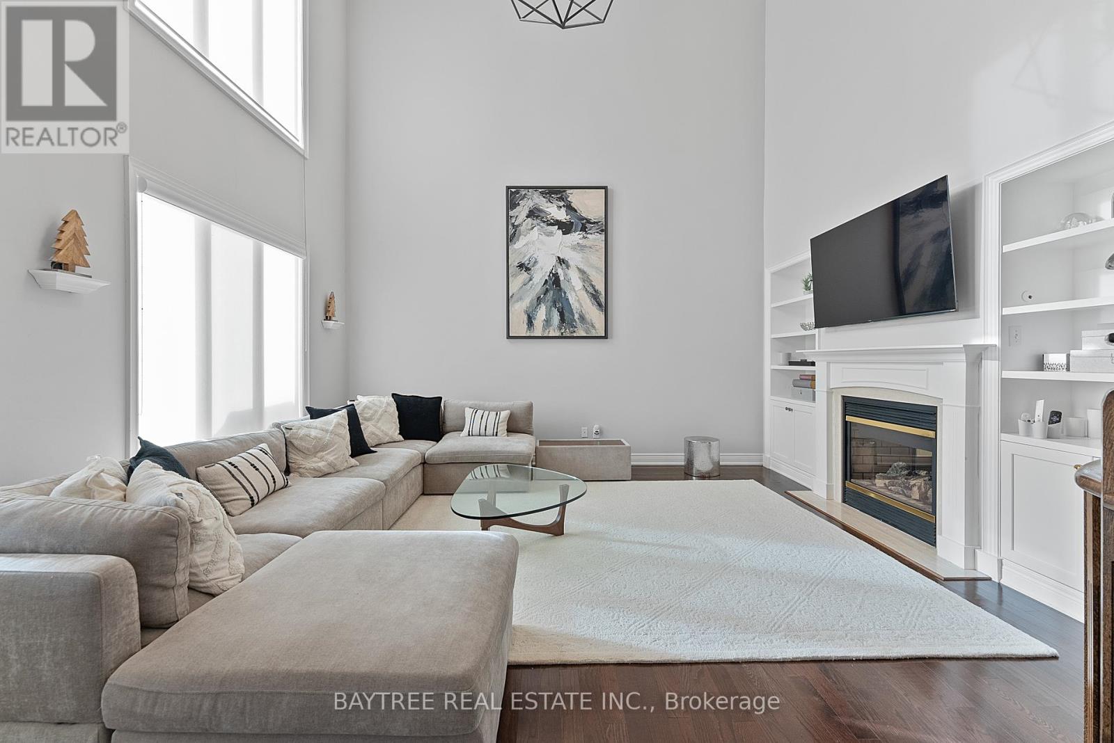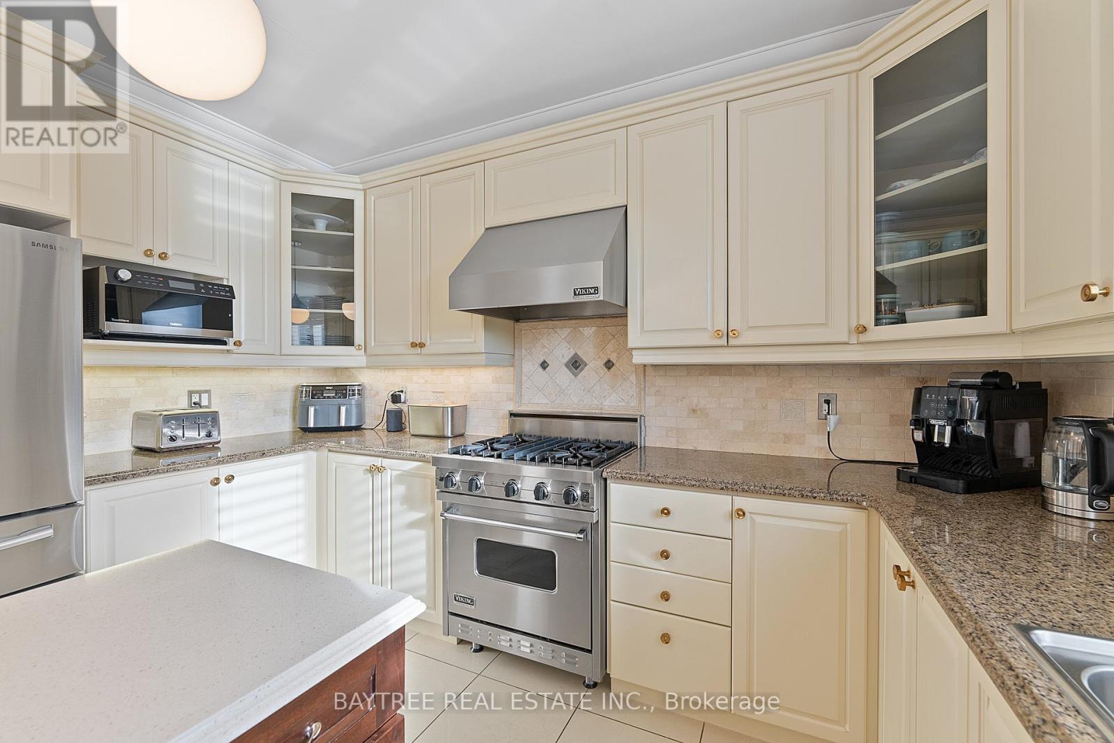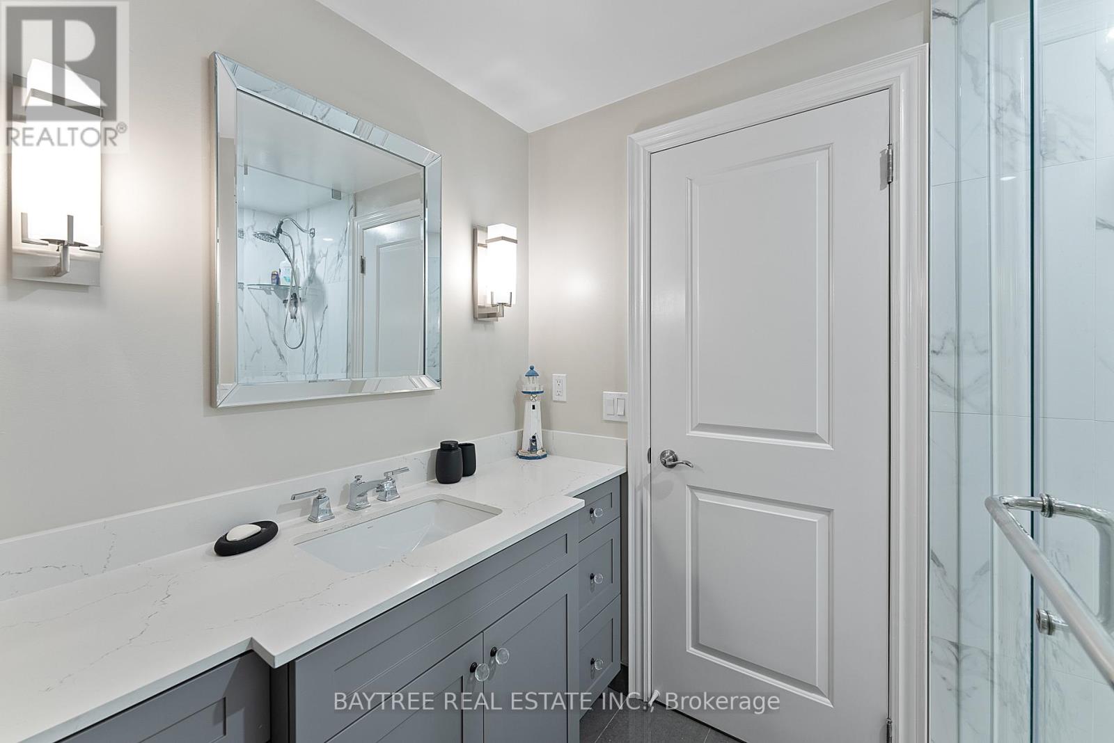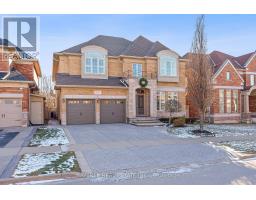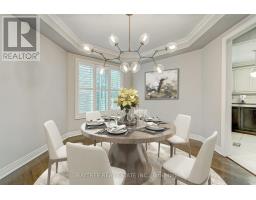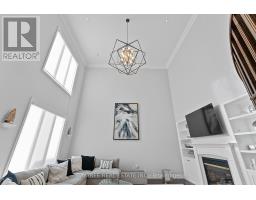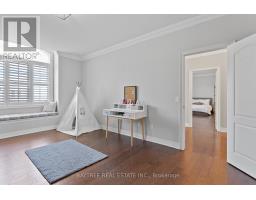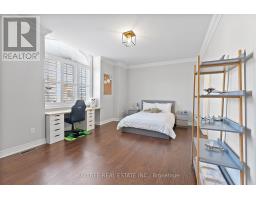2384 Rock Point Drive Oakville, Ontario L6H 7V3
$2,890,000
Stunning 4 bedroom, 5 bathroom home in the desirable neighbourhood, Joshua Creek. Walking distance to both Joshua Creek Elementary school and Iroquois Ridge public high school. The home features a huge home gym, finished basement, backyard oasis with pool, upgraded kitchen. Primary bedroom features his and hers walk-in closets, 6pc ensuite and south exposure. Great room boasts double height ceilings and a 2 way fireplace. Oversized mudroom with built in storage with access to the garage. Close to big box retailers: Costco, Home Depot, Canadian Tire. Easy access to Highways 403, 407 and QEW. (id:50886)
Property Details
| MLS® Number | W11921336 |
| Property Type | Single Family |
| Community Name | 1009 - JC Joshua Creek |
| AmenitiesNearBy | Park, Schools |
| CommunityFeatures | Community Centre |
| Features | Carpet Free |
| ParkingSpaceTotal | 4 |
| PoolType | Inground Pool |
Building
| BathroomTotal | 5 |
| BedroomsAboveGround | 4 |
| BedroomsTotal | 4 |
| Appliances | Central Vacuum, Window Coverings |
| BasementDevelopment | Finished |
| BasementType | N/a (finished) |
| ConstructionStyleAttachment | Detached |
| CoolingType | Central Air Conditioning |
| ExteriorFinish | Brick |
| FireplacePresent | Yes |
| FlooringType | Tile, Hardwood |
| FoundationType | Concrete |
| HalfBathTotal | 1 |
| HeatingFuel | Natural Gas |
| HeatingType | Forced Air |
| StoriesTotal | 2 |
| SizeInterior | 3499.9705 - 4999.958 Sqft |
| Type | House |
| UtilityWater | Municipal Water |
Parking
| Garage |
Land
| Acreage | No |
| LandAmenities | Park, Schools |
| Sewer | Sanitary Sewer |
| SizeDepth | 112 Ft |
| SizeFrontage | 49 Ft |
| SizeIrregular | 49 X 112 Ft |
| SizeTotalText | 49 X 112 Ft |
| ZoningDescription | Single Family Residential |
Rooms
| Level | Type | Length | Width | Dimensions |
|---|---|---|---|---|
| Second Level | Bedroom 4 | 3.91 m | 3.86 m | 3.91 m x 3.86 m |
| Second Level | Bedroom | 5.33 m | 5 m | 5.33 m x 5 m |
| Second Level | Bedroom 2 | 5.23 m | 3.91 m | 5.23 m x 3.91 m |
| Second Level | Bedroom 3 | 5.66 m | 4.04 m | 5.66 m x 4.04 m |
| Basement | Recreational, Games Room | 8.36 m | 7.09 m | 8.36 m x 7.09 m |
| Main Level | Eating Area | 4.67 m | 4.11 m | 4.67 m x 4.11 m |
| Main Level | Family Room | 5.23 m | 4.98 m | 5.23 m x 4.98 m |
| Main Level | Dining Room | 4.55 m | 4.52 m | 4.55 m x 4.52 m |
| Main Level | Living Room | 6.17 m | 4.04 m | 6.17 m x 4.04 m |
| Main Level | Office | 3.45 m | 3.63 m | 3.45 m x 3.63 m |
| Main Level | Mud Room | 2.64 m | 2.41 m | 2.64 m x 2.41 m |
| Ground Level | Kitchen | 4.39 m | 3.78 m | 4.39 m x 3.78 m |
Interested?
Contact us for more information
Amy Young-Min Kim
Salesperson
120 Carlton St #314
Toronto, Ontario M5A 4K2
Patty Kim
Salesperson
120 Carlton St #314
Toronto, Ontario M5A 4K2






