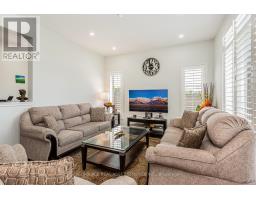2386 Natasha Circle Oakville, Ontario L6M 1P2
4 Bedroom
3 Bathroom
2,000 - 2,500 ft2
Central Air Conditioning
Forced Air
$1,549,000
Exquisite Unique Large Corner Lot - (Linked Only At The Garage) With 4 Large Bedrooms + 1 Office Loft Space, 2 Car Garage, 6 Car Parking Space, (2130 Sq.Ft Above Grade + 969 Sq.Ft Bsmt - Mpac), 9' Ceilings, Wide Plank Hardwood All Over, Lots Of Natural Lights - Stands Apart !! Situated In Sought After Bronte Creek, Top-Rated Schools, Close To Bronte Go Station, Highways, Oakville Hospital, Fourteen Mile Creek Trail, Bronte Harbour Etc. *For Additional Property Details Click The Brochure Icon Below* ** This is a linked property.** (id:50886)
Property Details
| MLS® Number | W12109419 |
| Property Type | Single Family |
| Community Name | 1000 - BC Bronte Creek |
| Features | Irregular Lot Size, Carpet Free |
| Parking Space Total | 6 |
Building
| Bathroom Total | 3 |
| Bedrooms Above Ground | 4 |
| Bedrooms Total | 4 |
| Appliances | Garage Door Opener Remote(s), Central Vacuum, Dryer, Stove, Washer, Window Coverings, Refrigerator |
| Basement Development | Unfinished |
| Basement Type | N/a (unfinished) |
| Construction Style Attachment | Detached |
| Cooling Type | Central Air Conditioning |
| Exterior Finish | Brick |
| Foundation Type | Brick |
| Half Bath Total | 1 |
| Heating Fuel | Natural Gas |
| Heating Type | Forced Air |
| Stories Total | 2 |
| Size Interior | 2,000 - 2,500 Ft2 |
| Type | House |
| Utility Water | Municipal Water |
Parking
| Attached Garage | |
| Garage |
Land
| Acreage | No |
| Sewer | Sanitary Sewer |
| Size Frontage | 16 Ft ,9 In |
| Size Irregular | 16.8 Ft |
| Size Total Text | 16.8 Ft |
Rooms
| Level | Type | Length | Width | Dimensions |
|---|---|---|---|---|
| Second Level | Bedroom | 5.54 m | 3.47 m | 5.54 m x 3.47 m |
| Second Level | Bedroom 2 | 3.1 m | 3.77 m | 3.1 m x 3.77 m |
| Second Level | Bedroom 3 | 4.32 m | 3.23 m | 4.32 m x 3.23 m |
| Second Level | Bedroom 4 | 4.02 m | 3.68 m | 4.02 m x 3.68 m |
| Second Level | Loft | 3.84 m | 2.77 m | 3.84 m x 2.77 m |
| Main Level | Family Room | 4.75 m | 4.26 m | 4.75 m x 4.26 m |
| Main Level | Kitchen | 2.43 m | 3.16 m | 2.43 m x 3.16 m |
| Main Level | Dining Room | 5.85 m | 3.53 m | 5.85 m x 3.53 m |
| Main Level | Laundry Room | 3.5 m | 1.75 m | 3.5 m x 1.75 m |
Utilities
| Sewer | Available |
Contact Us
Contact us for more information
James Tasca
Broker of Record
(800) 253-1787
Ici Source Real Asset Services Inc.
(855) 517-6424
(855) 517-6424
www.icisource.ca/





























